1.121 Foto di palestre in casa con pavimento marrone e pavimento multicolore
Filtra anche per:
Budget
Ordina per:Popolari oggi
101 - 120 di 1.121 foto
1 di 3
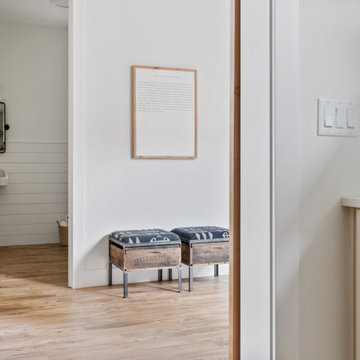
Therapy Room and mixed use gym
Idee per una grande palestra multiuso country con pareti bianche, pavimento in laminato e pavimento marrone
Idee per una grande palestra multiuso country con pareti bianche, pavimento in laminato e pavimento marrone
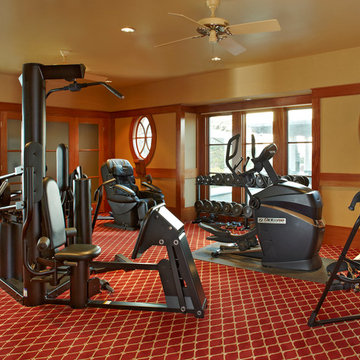
Esempio di una palestra multiuso classica con pareti beige, moquette e pavimento multicolore
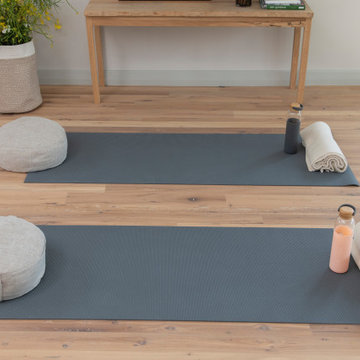
Designed for rest and rejuvenation, the wellness room takes advantage of sweeping ocean views and ample natural lighting. Adjustable lighting with custom linen shades can easily accommodate a variety of uses and lighting needs for the space. A wooden bench made by a local artisan displays fresh flowers, favorite books, and art by Karen Sikie for a calming, nature-inspired backdrop for yoga or meditation.
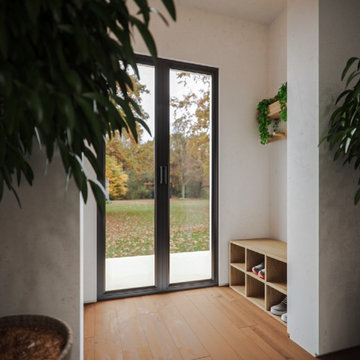
Foto di uno studio yoga minimal di medie dimensioni con pareti marroni, pavimento in vinile e pavimento marrone
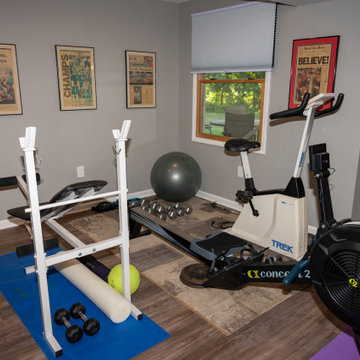
Idee per una piccola palestra multiuso chic con pavimento in vinile e pavimento marrone
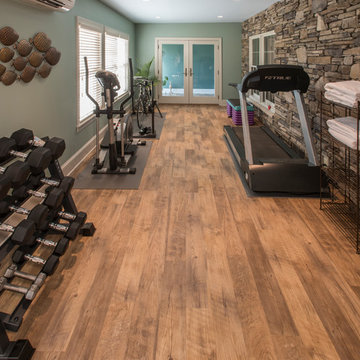
Hub Willson Photography
Foto di una palestra multiuso country con pareti verdi, pavimento in vinile e pavimento marrone
Foto di una palestra multiuso country con pareti verdi, pavimento in vinile e pavimento marrone
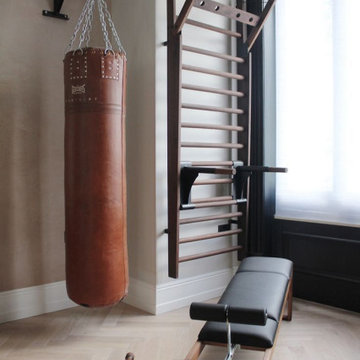
Petite salle de sport privative
Ispirazione per una piccola palestra multiuso american style con pareti beige, parquet chiaro e pavimento marrone
Ispirazione per una piccola palestra multiuso american style con pareti beige, parquet chiaro e pavimento marrone

The moment you step into this 7,500-sq.-ft. contemporary Tudor home, you will be drawn into the spacious great room with 10’ ceilings, extensive windows and doors, and a fabulous scenic view from the terrace or screen porch. The gourmet kitchen features a Caesarstone-wrapped island, built-in seating area & viewing windows to the basketball court below. The upper level includes 3 bedrooms, 3 baths, a bonus room and master suite oasis. The lower level is all about fun with a state-of-the-art RAYVA theater room, basketball court, exercise room & bar/entertaining space. This home also features a Ketra Lighting system.
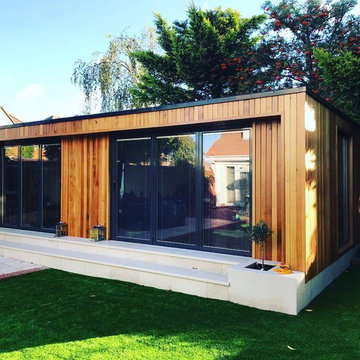
Photo of a garden room, shed custom-made in Romford, Essex, Cedar cladding, bi-fold doors, integrated blinds, cream stone, stone steps, architecture, white stone, sandstone,garden paving,man cave, home gym.
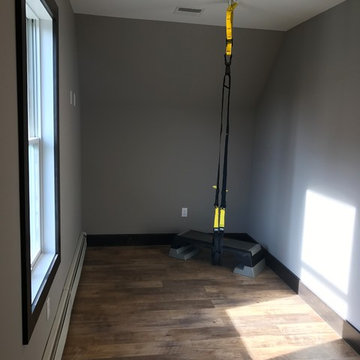
Our owners were looking to upgrade their master bedroom into a hotel-like oasis away from the world with a rustic "ski lodge" feel. The bathroom was gutted, we added some square footage from a closet next door and created a vaulted, spa-like bathroom space with a feature soaking tub. We connected the bedroom to the sitting space beyond to make sure both rooms were able to be used and work together. Added some beams to dress up the ceilings along with a new more modern soffit ceiling complete with an industrial style ceiling fan. The master bed will be positioned at the actual reclaimed barn-wood wall...The gas fireplace is see-through to the sitting area and ties the large space together with a warm accent. This wall is coated in a beautiful venetian plaster. Also included 2 walk-in closet spaces (being fitted with closet systems) and an exercise room.
Pros that worked on the project included: Holly Nase Interiors, S & D Renovations (who coordinated all of the construction), Agentis Kitchen & Bath, Veneshe Master Venetian Plastering, Stoves & Stuff Fireplaces
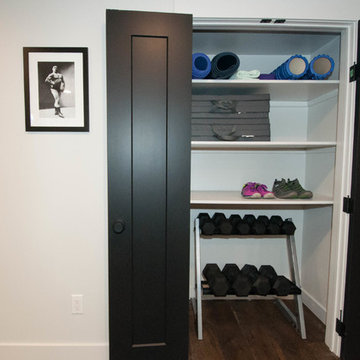
Nicole Reid Photography
Ispirazione per una palestra multiuso tradizionale di medie dimensioni con pareti grigie, parquet scuro e pavimento marrone
Ispirazione per una palestra multiuso tradizionale di medie dimensioni con pareti grigie, parquet scuro e pavimento marrone
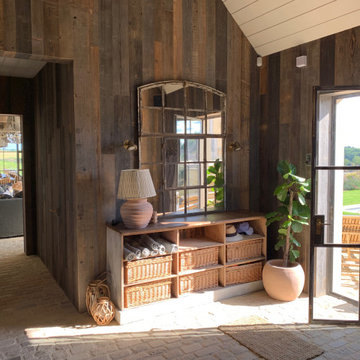
A view of the changing room inside the poolhouse, wkth the sitting and kitchen/dining areas beyond..
Foto di una grande palestra multiuso country con pareti marroni, pavimento marrone e soffitto in perlinato
Foto di una grande palestra multiuso country con pareti marroni, pavimento marrone e soffitto in perlinato
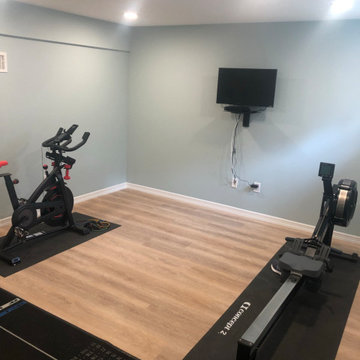
small home gym with tv
Foto di una piccola palestra multiuso tradizionale con pareti blu, pavimento in vinile e pavimento marrone
Foto di una piccola palestra multiuso tradizionale con pareti blu, pavimento in vinile e pavimento marrone
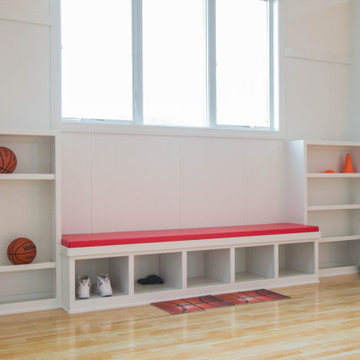
The space features built in storage shelves and seating.
Foto di un grande campo sportivo coperto tradizionale con pavimento marrone e soffitto a volta
Foto di un grande campo sportivo coperto tradizionale con pavimento marrone e soffitto a volta
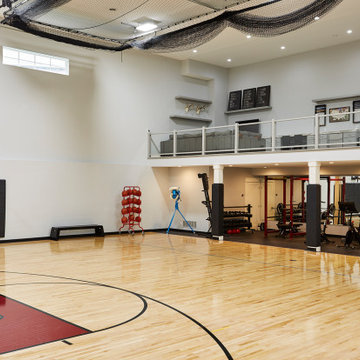
Weight room/exercise area tucked under the loft.
Foto di un'ampia palestra multiuso chic con pareti grigie, pavimento in legno massello medio e pavimento marrone
Foto di un'ampia palestra multiuso chic con pareti grigie, pavimento in legno massello medio e pavimento marrone
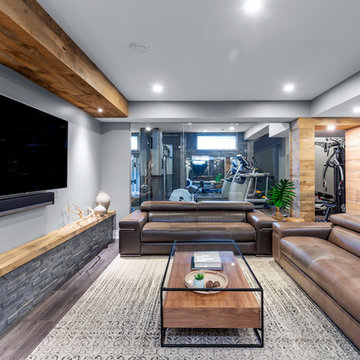
The lounge area is in the center of the space and can be seen from all corners of the basement. The stacked stone ledge with barn board cap helps to balance out the barn board clad bulkhead above.
These elements work wonderfully together to tie into the accents throughout as well as provide a visual focal point and frame around the wall mounted tv. The repetition of these materials truly helps to make a large, expansive living space like this feel connected and cozy.
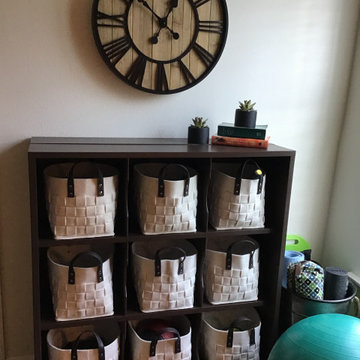
Ispirazione per una piccola palestra multiuso moderna con pareti bianche, moquette e pavimento marrone
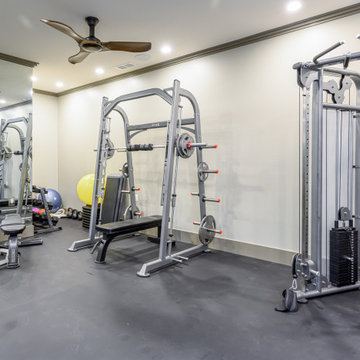
Custom-built in-home gym, in front of the stairs
Immagine di una sala pesi stile rurale di medie dimensioni con pareti beige, pavimento in cemento e pavimento marrone
Immagine di una sala pesi stile rurale di medie dimensioni con pareti beige, pavimento in cemento e pavimento marrone
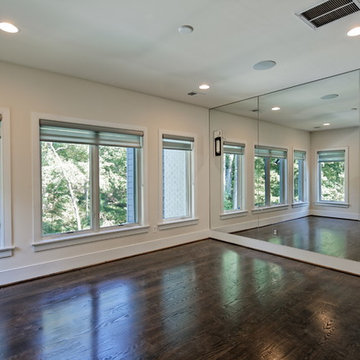
Idee per uno studio yoga contemporaneo di medie dimensioni con pareti beige, parquet scuro e pavimento marrone
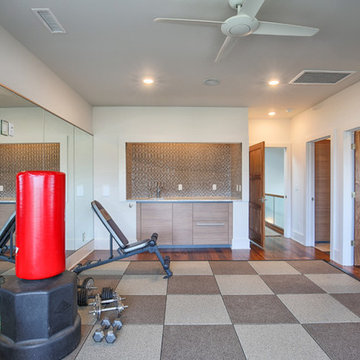
Home gym room
Foto di una sala pesi minimalista di medie dimensioni con pareti bianche, pavimento in legno massello medio e pavimento marrone
Foto di una sala pesi minimalista di medie dimensioni con pareti bianche, pavimento in legno massello medio e pavimento marrone
1.121 Foto di palestre in casa con pavimento marrone e pavimento multicolore
6