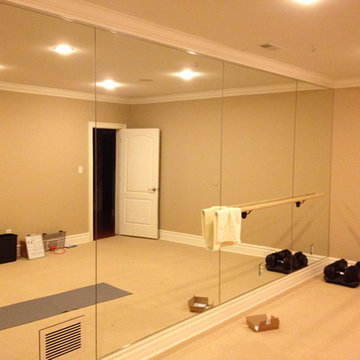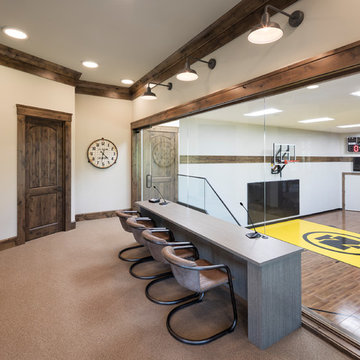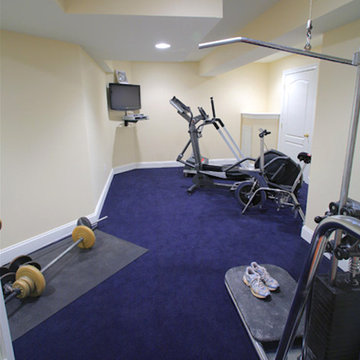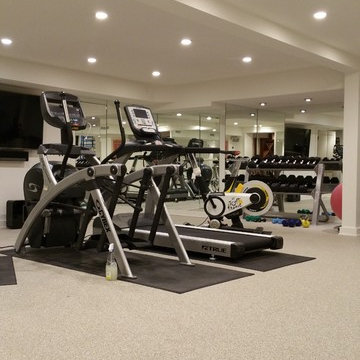754 Foto di palestre in casa con pavimento in travertino e moquette
Filtra anche per:
Budget
Ordina per:Popolari oggi
241 - 260 di 754 foto
1 di 3
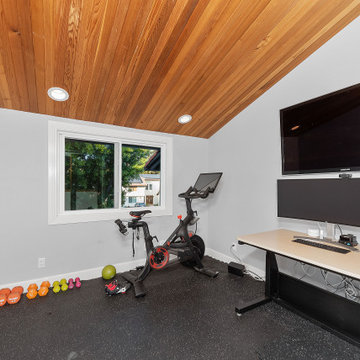
Unique opportunity to live your best life in this architectural home. Ideally nestled at the end of a serene cul-de-sac and perfectly situated at the top of a knoll with sweeping mountain, treetop, and sunset views- some of the best in all of Westlake Village! Enter through the sleek mahogany glass door and feel the awe of the grand two story great room with wood-clad vaulted ceilings, dual-sided gas fireplace, custom windows w/motorized blinds, and gleaming hardwood floors. Enjoy luxurious amenities inside this organic flowing floorplan boasting a cozy den, dream kitchen, comfortable dining area, and a masterpiece entertainers yard. Lounge around in the high-end professionally designed outdoor spaces featuring: quality craftsmanship wood fencing, drought tolerant lush landscape and artificial grass, sleek modern hardscape with strategic landscape lighting, built in BBQ island w/ plenty of bar seating and Lynx Pro-Sear Rotisserie Grill, refrigerator, and custom storage, custom designed stone gas firepit, attached post & beam pergola ready for stargazing, cafe lights, and various calming water features—All working together to create a harmoniously serene outdoor living space while simultaneously enjoying 180' views! Lush grassy side yard w/ privacy hedges, playground space and room for a farm to table garden! Open concept luxe kitchen w/SS appliances incl Thermador gas cooktop/hood, Bosch dual ovens, Bosch dishwasher, built in smart microwave, garden casement window, customized maple cabinetry, updated Taj Mahal quartzite island with breakfast bar, and the quintessential built-in coffee/bar station with appliance storage! One bedroom and full bath downstairs with stone flooring and counter. Three upstairs bedrooms, an office/gym, and massive bonus room (with potential for separate living quarters). The two generously sized bedrooms with ample storage and views have access to a fully upgraded sumptuous designer bathroom! The gym/office boasts glass French doors, wood-clad vaulted ceiling + treetop views. The permitted bonus room is a rare unique find and has potential for possible separate living quarters. Bonus Room has a separate entrance with a private staircase, awe-inspiring picture windows, wood-clad ceilings, surround-sound speakers, ceiling fans, wet bar w/fridge, granite counters, under-counter lights, and a built in window seat w/storage. Oversized master suite boasts gorgeous natural light, endless views, lounge area, his/hers walk-in closets, and a rustic spa-like master bath featuring a walk-in shower w/dual heads, frameless glass door + slate flooring. Maple dual sink vanity w/black granite, modern brushed nickel fixtures, sleek lighting, W/C! Ultra efficient laundry room with laundry shoot connecting from upstairs, SS sink, waterfall quartz counters, and built in desk for hobby or work + a picturesque casement window looking out to a private grassy area. Stay organized with the tastefully handcrafted mudroom bench, hooks, shelving and ample storage just off the direct 2 car garage! Nearby the Village Homes clubhouse, tennis & pickle ball courts, ample poolside lounge chairs, tables, and umbrellas, full-sized pool for free swimming and laps, an oversized children's pool perfect for entertaining the kids and guests, complete with lifeguards on duty and a wonderful place to meet your Village Homes neighbors. Nearby parks, schools, shops, hiking, lake, beaches, and more. Live an intentionally inspired life at 2228 Knollcrest — a sprawling architectural gem!
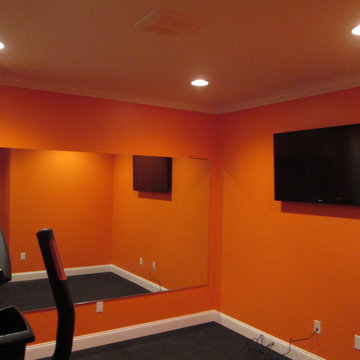
Ispirazione per una sala pesi tradizionale con pareti arancioni e moquette
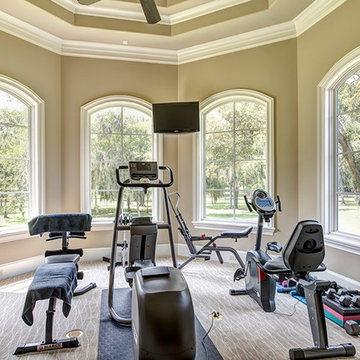
Esempio di una grande palestra multiuso classica con pareti beige, moquette e pavimento beige
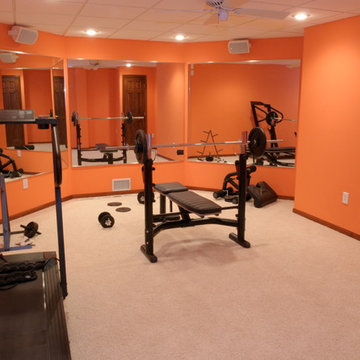
Immagine di una sala pesi classica di medie dimensioni con pareti arancioni, moquette e pavimento beige
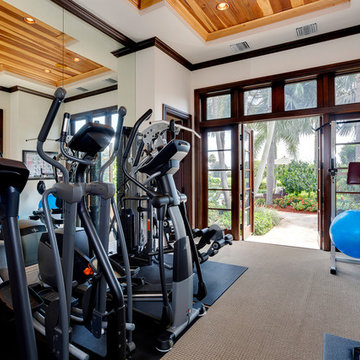
Home Gym
Esempio di una palestra multiuso di medie dimensioni con pareti beige, moquette e pavimento beige
Esempio di una palestra multiuso di medie dimensioni con pareti beige, moquette e pavimento beige
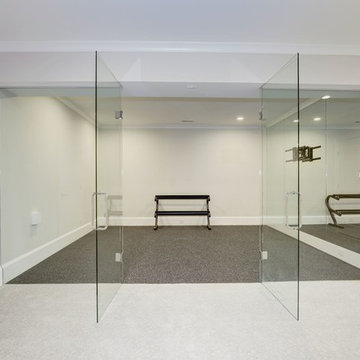
Beautiful new construction home by BrandBern Construction company on an infill lot in Bethesda, MD
Kevin Scrimgeour
Idee per una sala pesi american style di medie dimensioni con pareti grigie, moquette e pavimento nero
Idee per una sala pesi american style di medie dimensioni con pareti grigie, moquette e pavimento nero
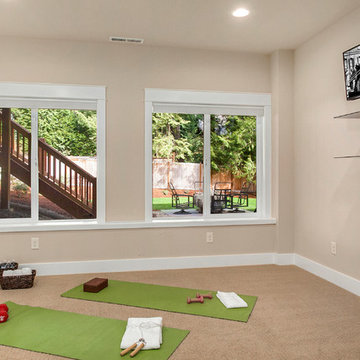
MVB
Immagine di uno studio yoga chic di medie dimensioni con pareti beige, moquette e pavimento beige
Immagine di uno studio yoga chic di medie dimensioni con pareti beige, moquette e pavimento beige
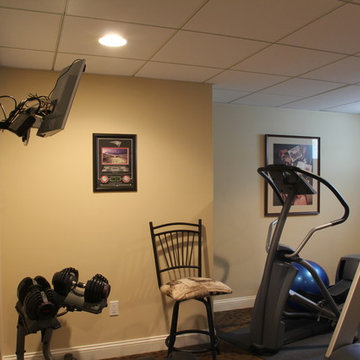
Rick O'Brien
Foto di una palestra multiuso tradizionale di medie dimensioni con pareti beige e moquette
Foto di una palestra multiuso tradizionale di medie dimensioni con pareti beige e moquette
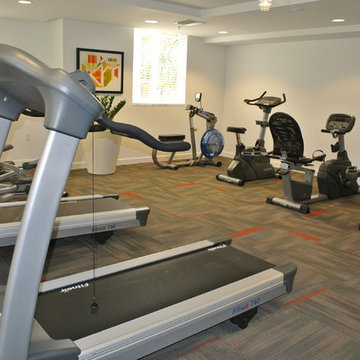
J Design Group
The Interior Design of your Building is a very important part of your daily living and your successful dream project.
JOE MORETTI
MIAMI, FLORIDA
Ninety-six existing Miami-Dade County Public Housing units in the City of Miami were redeveloped with Florida Housing Finance Corporation funding by Related Group and Interior Designed by J Design Group in Miami, as part of Joe Moretti, a 13-story, 116-unit high-rise development for the elderly. The building’s common space includes a fitness center, laundry facilities, management office, community center and computer room. A post-tensioned concrete structure with masonry exterior walls and a stucco finish, Joe Moretti is located west of the Brickell area. This project meets the National Green Building Standard.
Your friendly Interior design firm in Miami at your service.
Contemporary - Modern Interior designs.
Top Interior Design Firm in Miami – Coral Gables.
Office,
Offices,
Kitchen,
Kitchens,
Bedroom,
Bedrooms,
Bed,
Queen bed,
King Bed,
Single bed,
House Interior Designer,
House Interior Designers,
Home Interior Designer,
Home Interior Designers,
Residential Interior Designer,
Residential Interior Designers,
Modern Interior Designers,
Miami Beach Designers,
Best Miami Interior Designers,
Miami Beach Interiors,
Luxurious Design in Miami,
Top designers,
Deco Miami,
Luxury interiors,
Miami modern,
Interior Designer Miami,
Contemporary Interior Designers,
Coco Plum Interior Designers,
Miami Interior Designer,
Sunny Isles Interior Designers,
Pinecrest Interior Designers,
Interior Designers Miami,
J Design Group interiors,
South Florida designers,
Best Miami Designers,
Miami interiors,
Miami décor,
Miami Beach Luxury Interiors,
Miami Interior Design,
Miami Interior Design Firms,
Beach front,
Top Interior Designers,
top décor,
Top Miami Decorators,
Miami luxury condos,
Top Miami Interior Decorators,
Top Miami Interior Designers,
Modern Designers in Miami,
modern interiors,
Modern,
Pent house design,
white interiors,
Miami, South Miami, Miami Beach, South Beach, Williams Island, Sunny Isles, Surfside, Fisher Island, Aventura, Brickell, Brickell Key, Key Biscayne, Coral Gables, CocoPlum, Coconut Grove, Pinecrest, Miami Design District, Golden Beach, Downtown Miami, Miami Interior Designers, Miami Interior Designer, Interior Designers Miami, Modern Interior Designers, Modern Interior Designer, Modern interior decorators, Contemporary Interior Designers, Interior decorators, Interior decorator, Interior designer, Interior designers, Luxury, modern, best, unique, real estate, decor
J Design Group – Miami Interior Design Firm – Modern – Contemporary
Contact us: (305) 444-4611
http://www.JDesignGroup.com
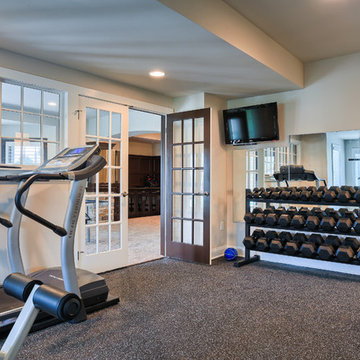
The basement provides adequate natural light, but walling off the gym area would have eliminated that lighting benefit for the workout room. We designed a double door glass entry and installed interior windows in the dividing wall to take advantage of the natural light. This ‘divided yet open’ solution creates cohesiveness in the space. It also separates activities that have competing noise, allowing them to occur simultaneously, but still promoting a sense of inclusiveness for all of the participants.
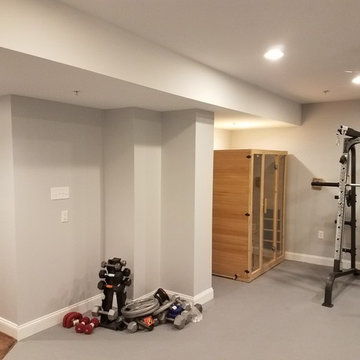
Idee per una grande sala pesi tradizionale con pareti grigie, moquette e pavimento grigio
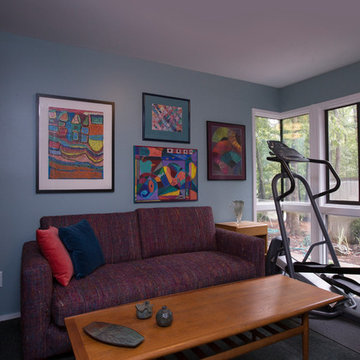
Marilyn Peryer Style House Photography
Ispirazione per una piccola palestra multiuso eclettica con pareti blu, moquette e pavimento grigio
Ispirazione per una piccola palestra multiuso eclettica con pareti blu, moquette e pavimento grigio
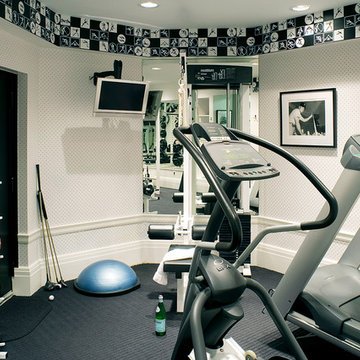
new gym space with resilient flooring in the basement
Idee per una piccola sala pesi tradizionale con pareti bianche, moquette e pavimento nero
Idee per una piccola sala pesi tradizionale con pareti bianche, moquette e pavimento nero
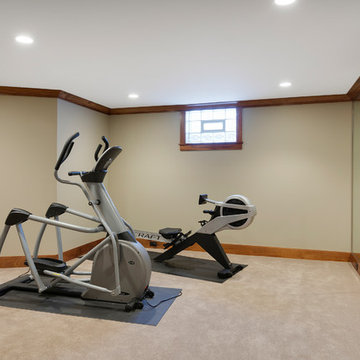
Spacecrafting
Foto di una palestra multiuso tradizionale di medie dimensioni con pareti beige e moquette
Foto di una palestra multiuso tradizionale di medie dimensioni con pareti beige e moquette
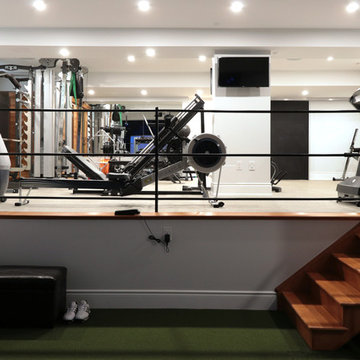
Foto di una grande sala pesi moderna con pareti bianche, moquette e pavimento grigio
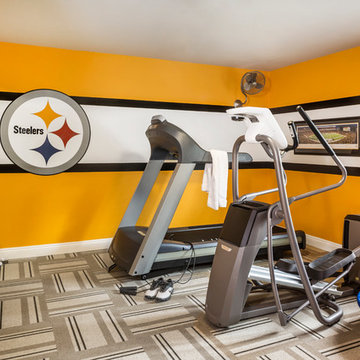
Utilizing carpet tiles from Interface, I created the cushioned yet sustainable flooring needed for the home gym that nicely complimented the Steelers team colors we painted on the walls, along with a team representative logo.
Photography - Grey Crawford
754 Foto di palestre in casa con pavimento in travertino e moquette
13
