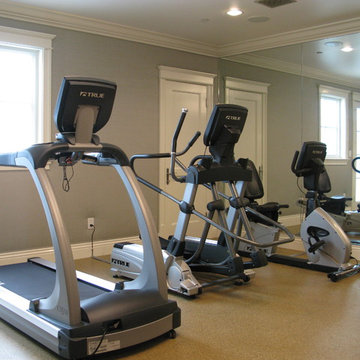227 Foto di palestre in casa con pavimento in sughero e pavimento in marmo
Filtra anche per:
Budget
Ordina per:Popolari oggi
61 - 80 di 227 foto
1 di 3
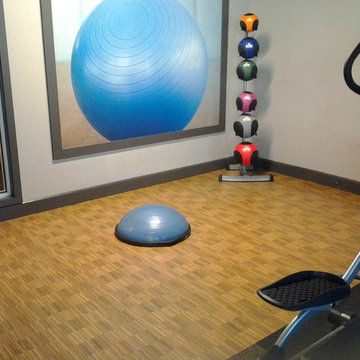
This is the gym in the common areas of a club house
Esempio di una piccola palestra multiuso minimal con pareti bianche e pavimento in sughero
Esempio di una piccola palestra multiuso minimal con pareti bianche e pavimento in sughero
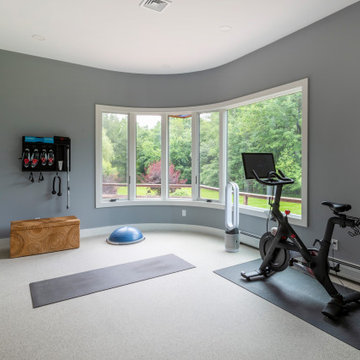
The perfect home gym with built-in cabinetry for a beverage fridge and gym storage!
Foto di una grande sala pesi contemporanea con pareti blu, pavimento in sughero e pavimento bianco
Foto di una grande sala pesi contemporanea con pareti blu, pavimento in sughero e pavimento bianco
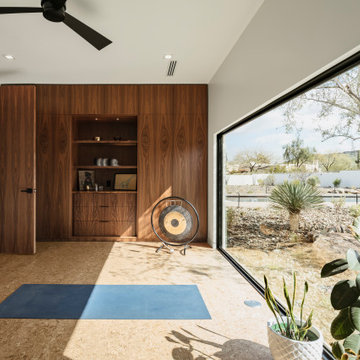
Photo by Roehner + Ryan
Immagine di una palestra in casa american style con pavimento in sughero
Immagine di una palestra in casa american style con pavimento in sughero
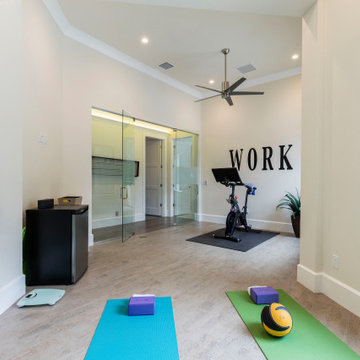
This client requested a pool view for their home gym and they love it! Cork flooring and plenty of space for a variety of exercises
Reunion Resort
Kissimmee FL
Landmark Custom Builder & Remodeling

Freestanding exercise room off the master retreat separated by a Trellis.
Foto di una piccola palestra multiuso classica con pareti grigie, pavimento in sughero e pavimento multicolore
Foto di una piccola palestra multiuso classica con pareti grigie, pavimento in sughero e pavimento multicolore
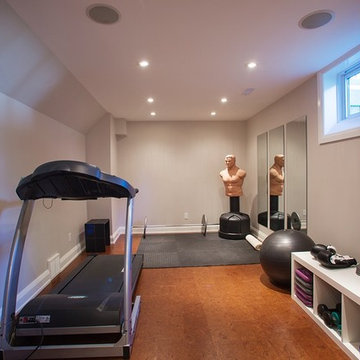
Ispirazione per una palestra multiuso tradizionale di medie dimensioni con pareti grigie e pavimento in sughero
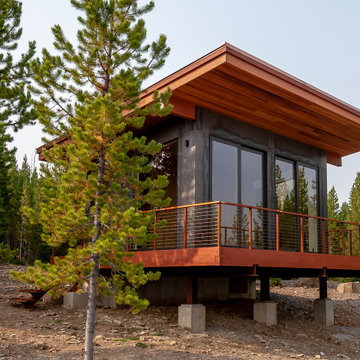
Esempio di un piccolo studio yoga contemporaneo con pareti bianche, pavimento in sughero e pavimento marrone
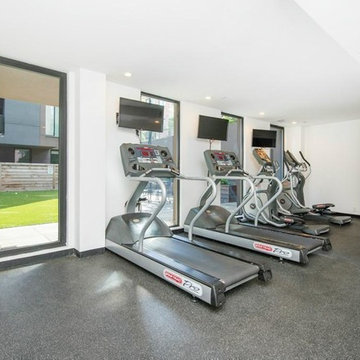
Idee per una palestra multiuso moderna con pareti bianche, pavimento in sughero e pavimento grigio
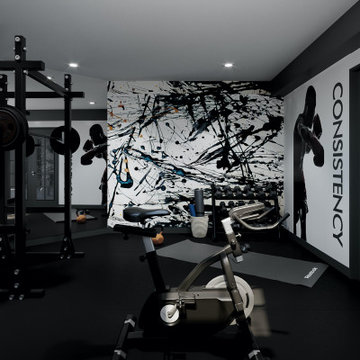
This new basement design starts The Bar design features crystal pendant lights in addition to the standard recessed lighting to create the perfect ambiance when sitting in the napa beige upholstered barstools. The beautiful quartzite countertop is outfitted with a stainless-steel sink and faucet and a walnut flip top area. The Screening and Pool Table Area are sure to get attention with the delicate Swarovski Crystal chandelier and the custom pool table. The calming hues of blue and warm wood tones create an inviting space to relax on the sectional sofa or the Love Sac bean bag chair for a movie night. The Sitting Area design, featuring custom leather upholstered swiveling chairs, creates a space for comfortable relaxation and discussion around the Capiz shell coffee table. The wall sconces provide a warm glow that compliments the natural wood grains in the space. The Bathroom design contrasts vibrant golds with cool natural polished marbles for a stunning result. By selecting white paint colors with the marble tiles, it allows for the gold features to really shine in a room that bounces light and feels so calming and clean. Lastly the Gym includes a fold back, wall mounted power rack providing the option to have more floor space during your workouts. The walls of the Gym are covered in full length mirrors, custom murals, and decals to keep you motivated and focused on your form.
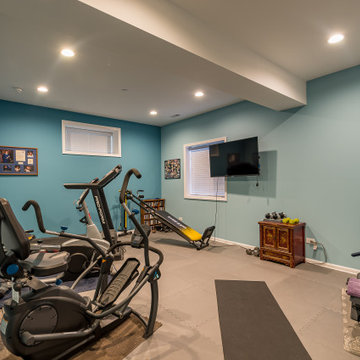
Immagine di una palestra multiuso stile americano di medie dimensioni con pareti blu, pavimento in sughero, pavimento grigio e travi a vista
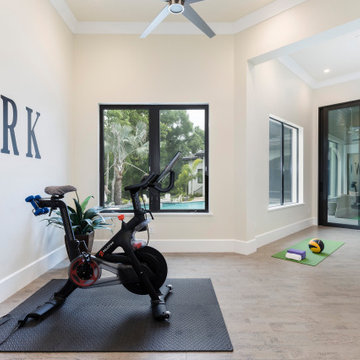
This client requested a pool view for their home gym and they love it! Cork flooring and plenty of space for a variety of exercises
Reunion Resort
Kissimmee FL
Landmark Custom Builder & Remodeling
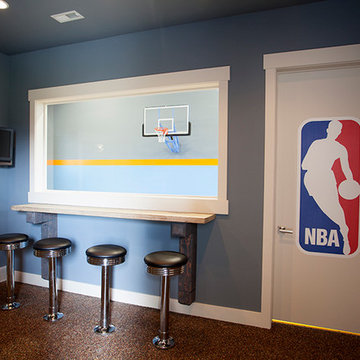
An indoor viewing area over looking the indoor basketball court designed by Walker Home Design and originally found in their River Park house plan.
Immagine di un grande campo sportivo coperto classico con pareti blu e pavimento in sughero
Immagine di un grande campo sportivo coperto classico con pareti blu e pavimento in sughero
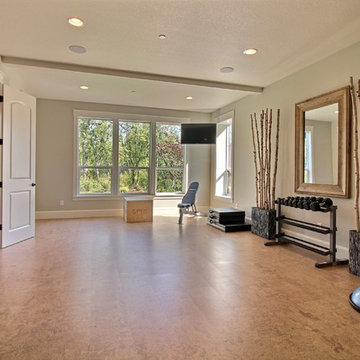
Paint Colors by Sherwin Williams
Interior Body Color : Agreeable Gray SW 7029
Interior Trim Color : Northwood Cabinets’ Eggshell
Flooring & Tile Supplied by Macadam Floor & Design
Flooring by US Floors
Flooring Product : Natural Cork in Traditional Plank
Windows by Milgard Windows & Doors
Product : StyleLine Series Windows
Supplied by Troyco
Interior Design by Creative Interiors & Design
Lighting by Globe Lighting / Destination Lighting
Doors by Western Pacific Building Materials
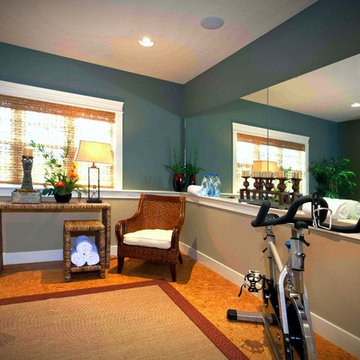
Home gym - Fitness in the comfort of your own home and on your schedule.
Idee per un'ampia palestra multiuso chic con pareti blu e pavimento in sughero
Idee per un'ampia palestra multiuso chic con pareti blu e pavimento in sughero
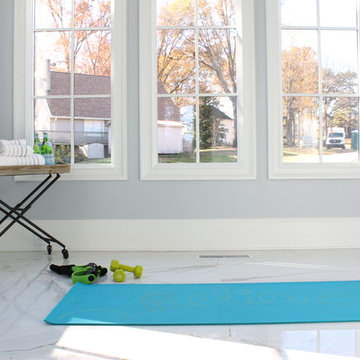
This gorgeous hot yoga room is a dream! The convenience of working out at home and the comfort of showering right next door, what a treat!
Cathy Reed
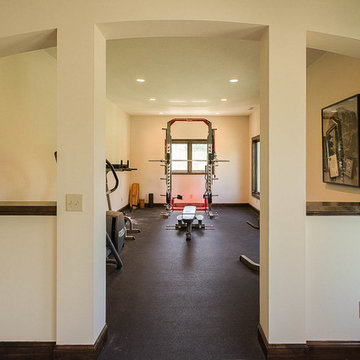
Esempio di una grande palestra multiuso tradizionale con pareti bianche e pavimento in sughero
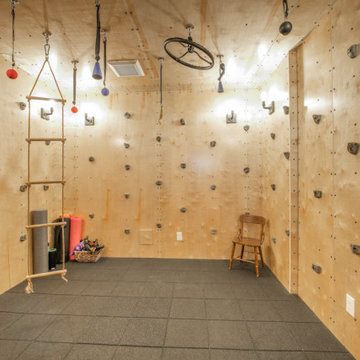
Completed in 2019, this is a home we completed for client who initially engaged us to remodeled their 100 year old classic craftsman bungalow on Seattle’s Queen Anne Hill. During our initial conversation, it became readily apparent that their program was much larger than a remodel could accomplish and the conversation quickly turned toward the design of a new structure that could accommodate a growing family, a live-in Nanny, a variety of entertainment options and an enclosed garage – all squeezed onto a compact urban corner lot.
Project entitlement took almost a year as the house size dictated that we take advantage of several exceptions in Seattle’s complex zoning code. After several meetings with city planning officials, we finally prevailed in our arguments and ultimately designed a 4 story, 3800 sf house on a 2700 sf lot. The finished product is light and airy with a large, open plan and exposed beams on the main level, 5 bedrooms, 4 full bathrooms, 2 powder rooms, 2 fireplaces, 4 climate zones, a huge basement with a home theatre, guest suite, climbing gym, and an underground tavern/wine cellar/man cave. The kitchen has a large island, a walk-in pantry, a small breakfast area and access to a large deck. All of this program is capped by a rooftop deck with expansive views of Seattle’s urban landscape and Lake Union.
Unfortunately for our clients, a job relocation to Southern California forced a sale of their dream home a little more than a year after they settled in after a year project. The good news is that in Seattle’s tight housing market, in less than a week they received several full price offers with escalator clauses which allowed them to turn a nice profit on the deal.
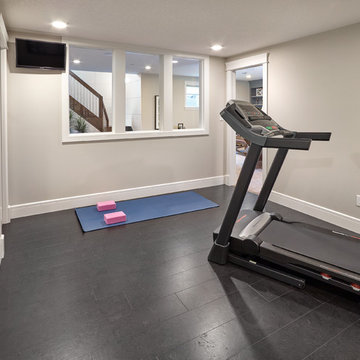
Merle Prosofky Photography Ltd.
Ispirazione per una palestra multiuso chic con pareti beige e pavimento in sughero
Ispirazione per una palestra multiuso chic con pareti beige e pavimento in sughero
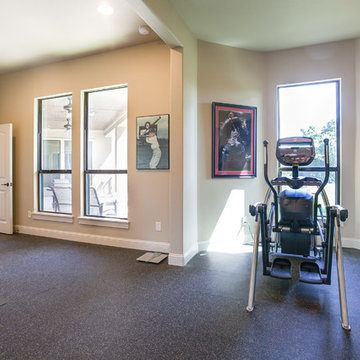
Ariana Miller with ANM Photography. www.anmphoto.com
Immagine di una sala pesi classica di medie dimensioni con pareti beige e pavimento in sughero
Immagine di una sala pesi classica di medie dimensioni con pareti beige e pavimento in sughero
227 Foto di palestre in casa con pavimento in sughero e pavimento in marmo
4
