1.069 Foto di palestre in casa con pavimento in legno massello medio e pavimento in vinile
Filtra anche per:
Budget
Ordina per:Popolari oggi
261 - 280 di 1.069 foto
1 di 3
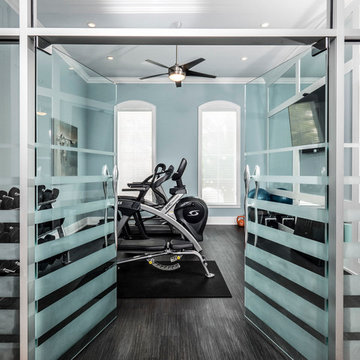
Not a bad place to get your workout in. Glass wall opens up this exercise room. Vinyl flooring is great for cleanups.
Ispirazione per una sala pesi di medie dimensioni con pareti blu, pavimento in vinile e pavimento grigio
Ispirazione per una sala pesi di medie dimensioni con pareti blu, pavimento in vinile e pavimento grigio
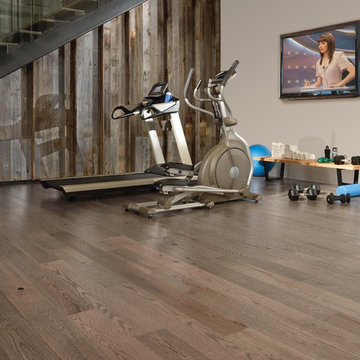
MIrage
Ispirazione per una palestra multiuso minimal di medie dimensioni con pareti grigie e pavimento in legno massello medio
Ispirazione per una palestra multiuso minimal di medie dimensioni con pareti grigie e pavimento in legno massello medio
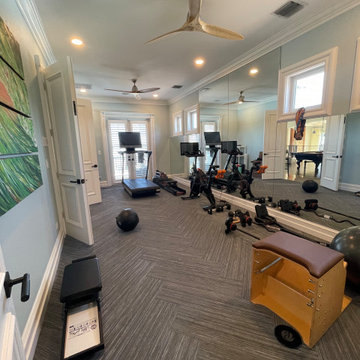
Our "DeTuscanized" Project was a complete transformation. From dark and heavy design to light and inviting style.
Foto di una palestra in casa classica di medie dimensioni con pareti blu, pavimento in vinile e pavimento blu
Foto di una palestra in casa classica di medie dimensioni con pareti blu, pavimento in vinile e pavimento blu
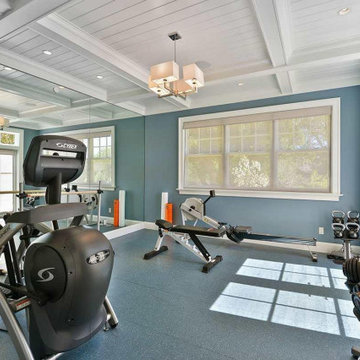
Immagine di una palestra multiuso tradizionale di medie dimensioni con pareti blu, pavimento in vinile, pavimento blu e travi a vista
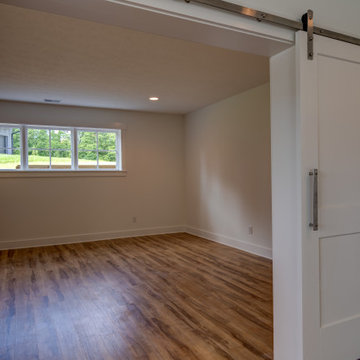
Immagine di una palestra multiuso country di medie dimensioni con pareti bianche, pavimento in vinile e pavimento marrone
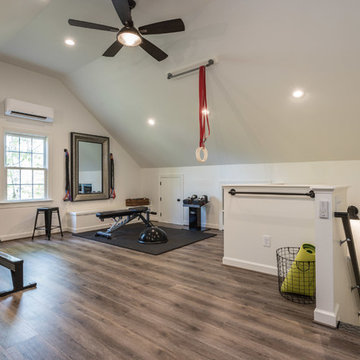
These original owners have lived in this home since 2005. They wanted to finish their unused 3rd floor and add value to their home. They are an active family so it seemed fitting to create an in-home gym with a sauna! We also wanted to incorporate a storage closet for Christmas decorations and such.
To make this space as energy efficient as possible we added spray foam. Their current HVAC could not handle the extra load, so we installed a mini-split system. There is a large unfinished storage closet as well as a knee wall storage access compartment. The 451 sqft attic now has Rosemary 9” width Ridge Core Waterproof planks on the main floor with a custom carpeted staircase.
After a long workout, these homeowners are happy to take a break in their new built-in sauna. Who could blame them!? Even their kids partake in the exercise space and sauna. We are thankful to be able to serve this amazing family.
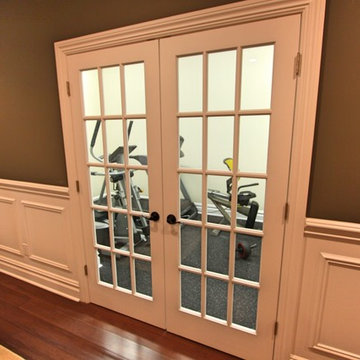
Idee per un'ampia palestra multiuso classica con pareti bianche, pavimento grigio e pavimento in vinile
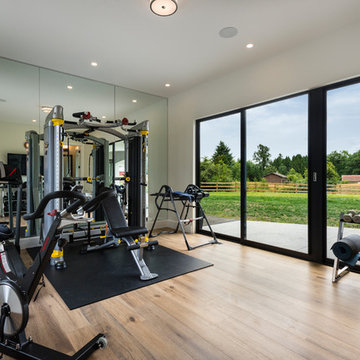
The exterior of this villa style family house pops against its sprawling natural backdrop. The home’s elegant simplicity shown outwards is pleasing to the eye, as its welcoming entry summons you to the vast space inside. Richly textured white walls, offset by custom iron rails, bannisters, and chandelier/sconce ‘candle’ lighting provide a magical feel to the interior. The grand stairway commands attention; with a bridge dividing the upper-level, providing the master suite its own wing of private retreat. Filling this vertical space, a simple fireplace is elevated by floor-to-ceiling white brick and adorned with an enormous mirror that repeats the home’s charming features. The elegant high contrast styling is carried throughout, with bursts of colour brought inside by window placements that capture the property’s natural surroundings to create dynamic seasonal art. Indoor-outdoor flow is emphasized in several points of access to covered patios from the unobstructed greatroom, making this home ideal for entertaining and family enjoyment.
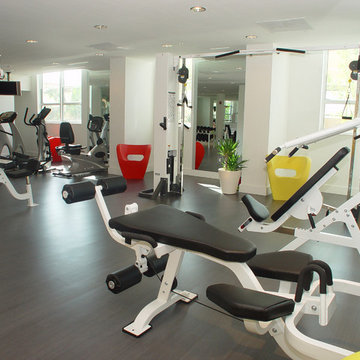
Located in the heart of downtown Miami, stands a modern condominium in an urban environment with lush vegetation of bamboo and tropical garden.
This condominium interior boasts concrete flooring with a geometric pattern and large concrete panels adorn the walls which complements the large desk made solely of concrete as the concierge desk.
Bursts of orange hues warm the space with custom-made art. Furnishing in orange as well, completes a fantastically modern space with a warm ambience.
Miami,
Miami Interior Designers,
Miami Interior Designer,
Interior Designers Miami,
Interior Designer Miami,
Modern Interior Designers,
Modern Interior Designer,
Modern interior decorators,
Modern interior decorator,
Contemporary Interior Designers,
Contemporary Interior Designer,
Interior design decorators,
Interior design decorator,
Interior Decoration and Design,
Black Interior Designers,
Black Interior Designer,
Interior designer,
Interior designers,
Interior design decorators,
Interior design decorator,
Home interior designers,
Home interior designer,
Interior design companies,
Interior decorators,
Interior decorator,
Decorators,
Decorator,
Miami Decorators,
Miami Decorator,
Decorators Miami,
Decorator Miami,
Interior Design Firm,
Interior Design Firms,
Interior Designer Firm,
Interior Designer Firms,
Interior design,
Interior designs,

Ispirazione per una sala pesi di medie dimensioni con pareti beige, pavimento in vinile e pavimento beige
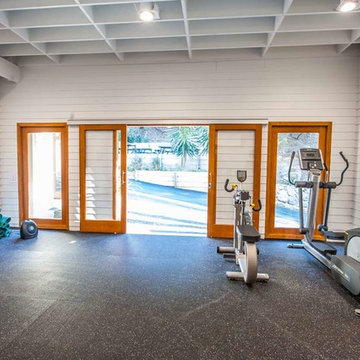
Ispirazione per una palestra multiuso contemporanea di medie dimensioni con pareti bianche e pavimento in vinile
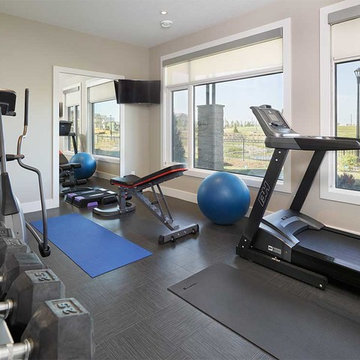
Ispirazione per una palestra multiuso minimalista di medie dimensioni con pareti beige e pavimento in vinile
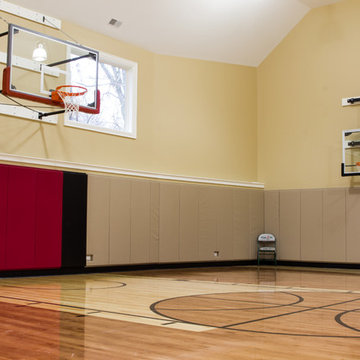
Esempio di un grande campo sportivo coperto contemporaneo con pavimento in legno massello medio, pareti gialle e pavimento marrone
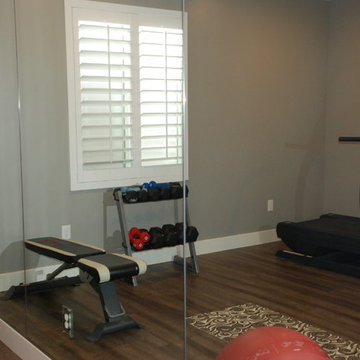
Basements provide the optimal location for a in-house fitness room. Encasing one wall with floor-to-ceiling mirrors not only makes the room feel more spacious, it's functional when exercising.
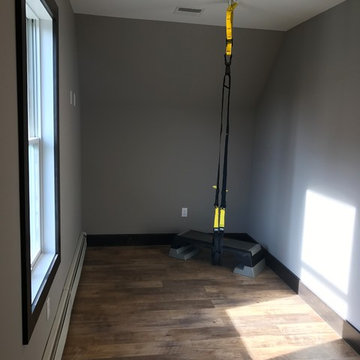
Our owners were looking to upgrade their master bedroom into a hotel-like oasis away from the world with a rustic "ski lodge" feel. The bathroom was gutted, we added some square footage from a closet next door and created a vaulted, spa-like bathroom space with a feature soaking tub. We connected the bedroom to the sitting space beyond to make sure both rooms were able to be used and work together. Added some beams to dress up the ceilings along with a new more modern soffit ceiling complete with an industrial style ceiling fan. The master bed will be positioned at the actual reclaimed barn-wood wall...The gas fireplace is see-through to the sitting area and ties the large space together with a warm accent. This wall is coated in a beautiful venetian plaster. Also included 2 walk-in closet spaces (being fitted with closet systems) and an exercise room.
Pros that worked on the project included: Holly Nase Interiors, S & D Renovations (who coordinated all of the construction), Agentis Kitchen & Bath, Veneshe Master Venetian Plastering, Stoves & Stuff Fireplaces
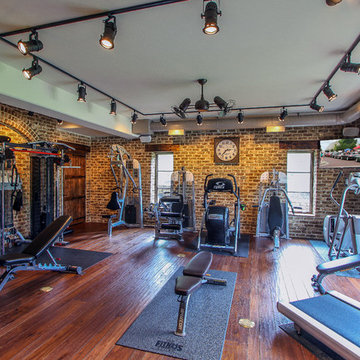
Photo by Ron Kolb
Esempio di una sala pesi chic con pavimento in legno massello medio
Esempio di una sala pesi chic con pavimento in legno massello medio
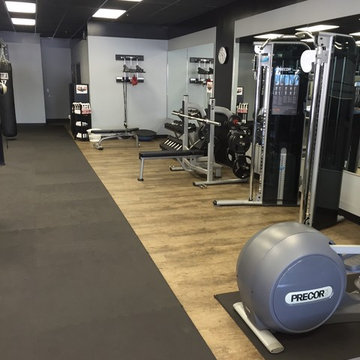
Wood-looking vinyl planks in a Title Boxing Club franchise
Ispirazione per una grande palestra multiuso classica con pareti grigie, pavimento in vinile e pavimento beige
Ispirazione per una grande palestra multiuso classica con pareti grigie, pavimento in vinile e pavimento beige
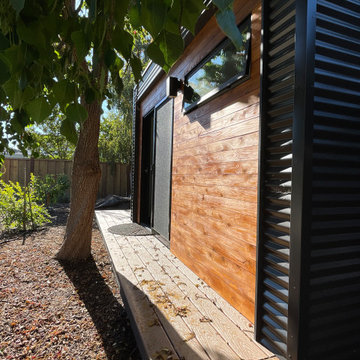
It's more than a shed, it's a lifestyle.
Your private, pre-fabricated, backyard office, art studio, and more.
Key Features:
-120 sqft of exterior wall (8' x 14' nominal size).
-97 sqft net interior space inside.
-Prefabricated panel system.
-Concrete foundation.
-Insulated walls, floor and roof.
-Outlets and lights installed.
-Corrugated metal exterior walls.
-Cedar board ventilated facade.
-Customizable deck.
Included in our base option:
-Premium black aluminum 72" wide sliding door.
-Premium black aluminum top window.
-Red cedar ventilated facade and soffit.
-Corrugated metal exterior walls.
-Sheetrock walls and ceiling inside, painted white.
-Premium vinyl flooring inside.
-Two outlets and two can ceiling lights inside.
-Exterior surface light next to the door.
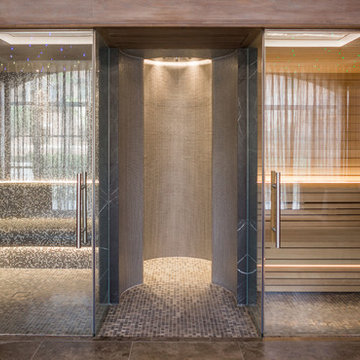
Sauna & Steam Room
www.johnevansdesign.com
(Photographed by Billy Bolton)
Ispirazione per una grande palestra in casa country con pareti marroni, pavimento in legno massello medio e pavimento marrone
Ispirazione per una grande palestra in casa country con pareti marroni, pavimento in legno massello medio e pavimento marrone
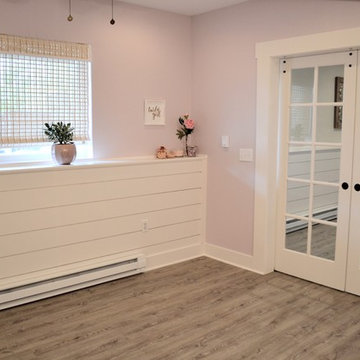
Ispirazione per uno studio yoga country di medie dimensioni con pareti viola e pavimento in vinile
1.069 Foto di palestre in casa con pavimento in legno massello medio e pavimento in vinile
14