662 Foto di palestre in casa con pavimento in legno massello medio e pavimento in marmo
Filtra anche per:
Budget
Ordina per:Popolari oggi
161 - 180 di 662 foto
1 di 3
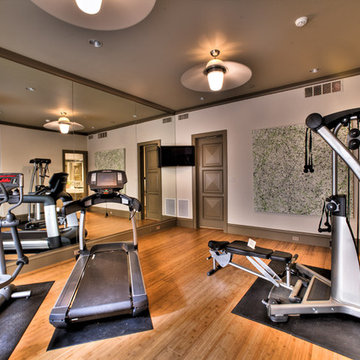
Exercise Room
Immagine di una sala pesi mediterranea di medie dimensioni con pareti beige, pavimento in legno massello medio e pavimento arancione
Immagine di una sala pesi mediterranea di medie dimensioni con pareti beige, pavimento in legno massello medio e pavimento arancione
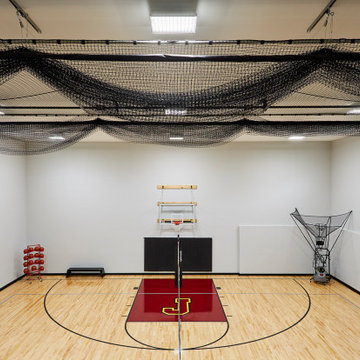
Huge sport court to practice basketball, volleyball, gymnastics, baseball or just to have fun in on a rainy day!
Esempio di un ampio campo sportivo coperto tradizionale con pareti grigie, pavimento in legno massello medio e pavimento marrone
Esempio di un ampio campo sportivo coperto tradizionale con pareti grigie, pavimento in legno massello medio e pavimento marrone
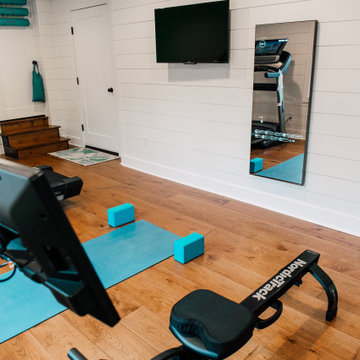
12 x 24 Unfinished space made the perfect home gym. Complete with heated floors and radiant ceiling panels.
Ispirazione per una palestra multiuso bohémian di medie dimensioni con pareti bianche, pavimento in legno massello medio, pavimento marrone e soffitto a volta
Ispirazione per una palestra multiuso bohémian di medie dimensioni con pareti bianche, pavimento in legno massello medio, pavimento marrone e soffitto a volta
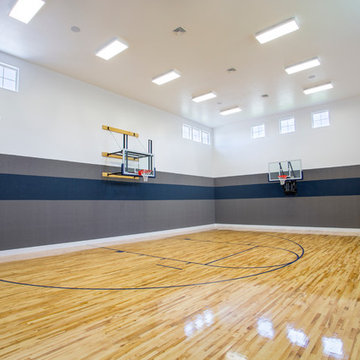
Highland Custom Homes
Immagine di un campo sportivo coperto chic con pareti multicolore e pavimento in legno massello medio
Immagine di un campo sportivo coperto chic con pareti multicolore e pavimento in legno massello medio
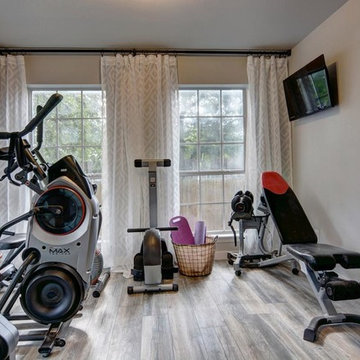
Idee per una palestra multiuso chic di medie dimensioni con pareti grigie, pavimento in legno massello medio e pavimento grigio

Ispirazione per una grande palestra multiuso design con pareti bianche, pavimento in legno massello medio e pavimento marrone
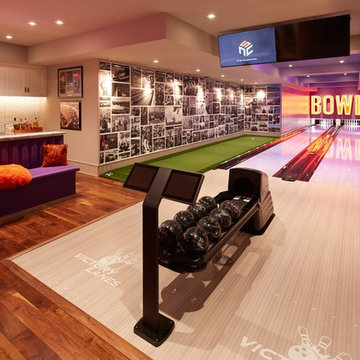
Ispirazione per una palestra in casa contemporanea con pareti beige e pavimento in legno massello medio

This cozy lake cottage skillfully incorporates a number of features that would normally be restricted to a larger home design. A glance of the exterior reveals a simple story and a half gable running the length of the home, enveloping the majority of the interior spaces. To the rear, a pair of gables with copper roofing flanks a covered dining area that connects to a screened porch. Inside, a linear foyer reveals a generous staircase with cascading landing. Further back, a centrally placed kitchen is connected to all of the other main level entertaining spaces through expansive cased openings. A private study serves as the perfect buffer between the homes master suite and living room. Despite its small footprint, the master suite manages to incorporate several closets, built-ins, and adjacent master bath complete with a soaker tub flanked by separate enclosures for shower and water closet. Upstairs, a generous double vanity bathroom is shared by a bunkroom, exercise space, and private bedroom. The bunkroom is configured to provide sleeping accommodations for up to 4 people. The rear facing exercise has great views of the rear yard through a set of windows that overlook the copper roof of the screened porch below.
Builder: DeVries & Onderlinde Builders
Interior Designer: Vision Interiors by Visbeen
Photographer: Ashley Avila Photography
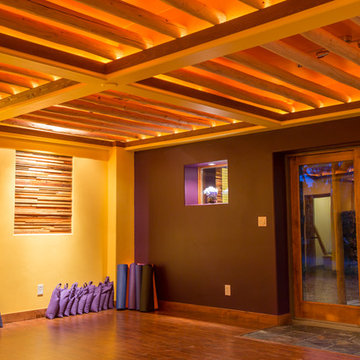
Foto di un grande studio yoga stile rurale con pareti viola, pavimento in legno massello medio e pavimento marrone

Immagine di un ampio campo sportivo coperto country con pareti marroni, pavimento in legno massello medio e pavimento marrone
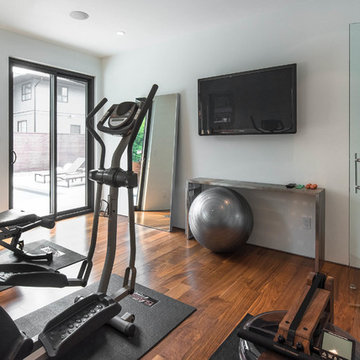
My House Design/Build Team | www.myhousedesignbuild.com | 604-694-6873 | Reuben Krabbe Photography
Esempio di una piccola palestra in casa minimalista con pareti bianche, pavimento in legno massello medio e pavimento marrone
Esempio di una piccola palestra in casa minimalista con pareti bianche, pavimento in legno massello medio e pavimento marrone
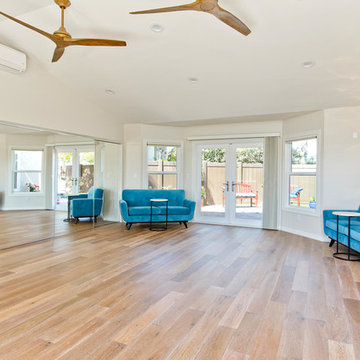
This space was created as a dance studio for this client and was part of a larger master suite addition, which overlooks beautifully landscaped gardens.
"We found Kerry at TaylorPro early on in our decision process. He was the only contractor to give us a detailed budgetary bid for are original vision of our addition. This level of detail was ultimately the decision factor for us to go with TaylorPro. Throughout the design process the communication was thorough, we knew exactly what was happening and didn’t feel like we were in the dark. Construction was well run and their attention to detail was a predominate character of Kerry and his team. Dancing is such a large part of our life and our new space is the loved by all that visit."
~ Liz & Gary O.
Photos by: Jon Upson
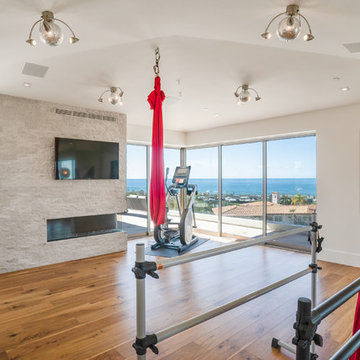
Esempio di una grande palestra multiuso design con pareti bianche, pavimento in legno massello medio e pavimento marrone
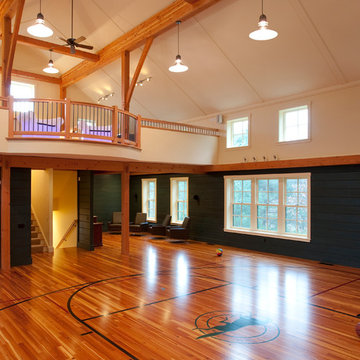
We built a new barn in suburban Boston that contains a half-court basketball court, and a great room or family room with a fieldstone fireplace, Nanawalls, and exposed timber frame. This project was a collaboration with Bensonwood timberframers.
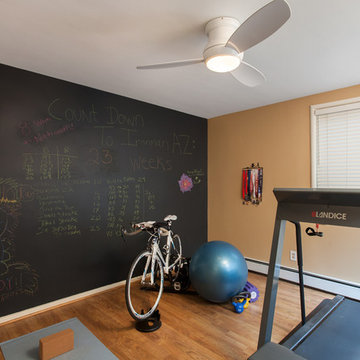
John Tsantes
Idee per una sala pesi stile americano di medie dimensioni con pareti gialle e pavimento in legno massello medio
Idee per una sala pesi stile americano di medie dimensioni con pareti gialle e pavimento in legno massello medio
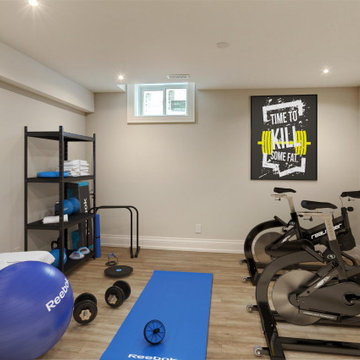
A home built gym with a variety of gym equipment.
Idee per una palestra multiuso con pareti marroni, pavimento in legno massello medio e pavimento marrone
Idee per una palestra multiuso con pareti marroni, pavimento in legno massello medio e pavimento marrone
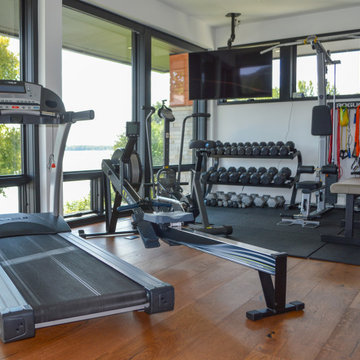
This lovely, contemporary lakeside home underwent a major renovation that also involved a two-story addition. Every room’s design takes full advantage of the stunning lake view. Second-floor changes include all new flooring from Urban Floor in a workout room / home gym with sauna hidden behind a sliding metal door.
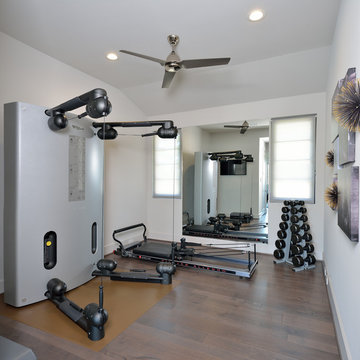
Idee per una sala pesi contemporanea di medie dimensioni con pareti bianche, pavimento in legno massello medio e pavimento marrone
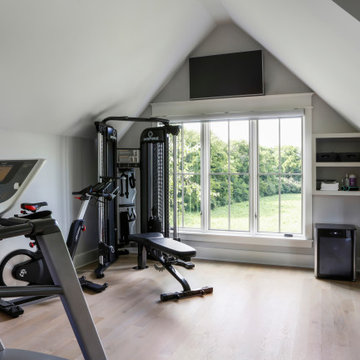
Esempio di una grande sala pesi country con pareti grigie, pavimento in legno massello medio e pavimento marrone
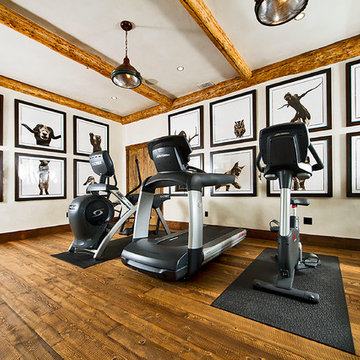
Esempio di una palestra in casa rustica con pareti bianche, pavimento in legno massello medio e pavimento marrone
662 Foto di palestre in casa con pavimento in legno massello medio e pavimento in marmo
9