656 Foto di palestre in casa con pavimento in legno massello medio e pavimento in ardesia
Filtra anche per:
Budget
Ordina per:Popolari oggi
101 - 120 di 656 foto
1 di 3
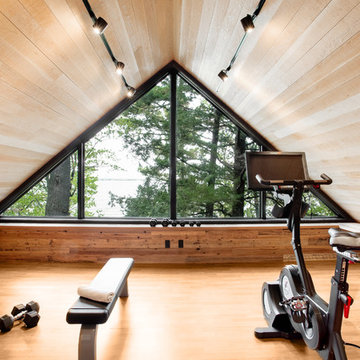
ARCHITEM Wolff Shapiro Kuskowski architectes, photo by Drew Hadley
Idee per una palestra in casa stile rurale con pareti beige, pavimento in legno massello medio e pavimento marrone
Idee per una palestra in casa stile rurale con pareti beige, pavimento in legno massello medio e pavimento marrone
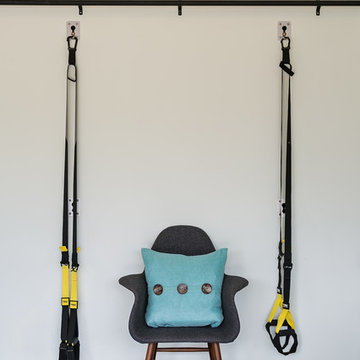
Katya Grozovskaya Photography
Ispirazione per uno studio yoga design di medie dimensioni con pareti verdi, pavimento in legno massello medio e pavimento marrone
Ispirazione per uno studio yoga design di medie dimensioni con pareti verdi, pavimento in legno massello medio e pavimento marrone
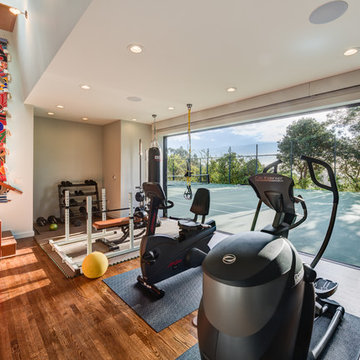
Treve Johnson
Ispirazione per una palestra multiuso contemporanea di medie dimensioni con pareti bianche, pavimento in legno massello medio e pavimento marrone
Ispirazione per una palestra multiuso contemporanea di medie dimensioni con pareti bianche, pavimento in legno massello medio e pavimento marrone
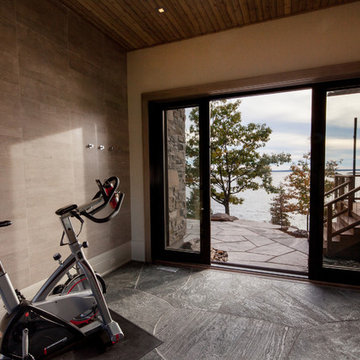
This rugged Georgian Bay beauty is a five bedroom, 4.5-bathroom home custom build by Tamarack North. Featured in the entry way of this home is a large open concept entry with a timber frame ceiling. Seamlessly flowing into the living room are tall ceilings, a gorgeous view of Georgian bay and a large stone fireplace all with components that play on the tones of the outdoors, connecting you with nature. Just off the modern kitchen is a master suite that contains both a gym and office area with a view of the water making for a peaceful and productive atmosphere. Carrying into the master bedroom is a timber frame ceiling identical to the entry way as well as folding doors that walkout onto a stone patio and a hot tub.
Tamarack North prides their company of professional engineers and builders passionate about serving Muskoka, Lake of Bays and Georgian Bay with fine seasonal homes.

Photo credit: Charles-Ryan Barber
Architect: Nadav Rokach
Interior Design: Eliana Rokach
Staging: Carolyn Greco at Meredith Baer
Contractor: Building Solutions and Design, Inc.
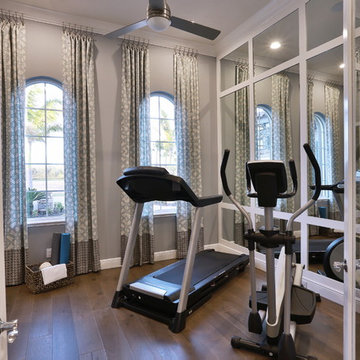
Everett Dennison | SRQ 360
Immagine di una piccola palestra multiuso tradizionale con pareti grigie, pavimento in legno massello medio e pavimento marrone
Immagine di una piccola palestra multiuso tradizionale con pareti grigie, pavimento in legno massello medio e pavimento marrone
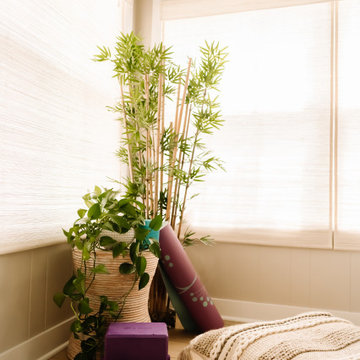
Project by Wiles Design Group. Their Cedar Rapids-based design studio serves the entire Midwest, including Iowa City, Dubuque, Davenport, and Waterloo, as well as North Missouri and St. Louis.
For more about Wiles Design Group, see here: https://wilesdesigngroup.com/
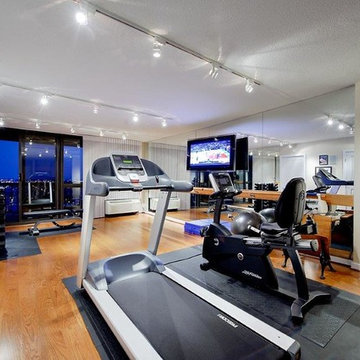
Paul S. Bartholomew
Ispirazione per un'ampia palestra multiuso contemporanea con pareti grigie e pavimento in legno massello medio
Ispirazione per un'ampia palestra multiuso contemporanea con pareti grigie e pavimento in legno massello medio
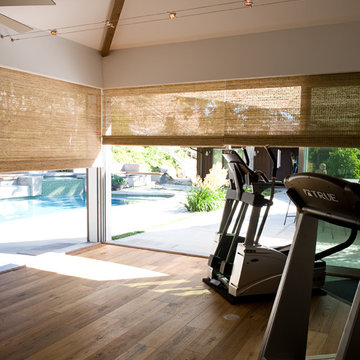
Esempio di una sala pesi tradizionale di medie dimensioni con pareti bianche e pavimento in legno massello medio
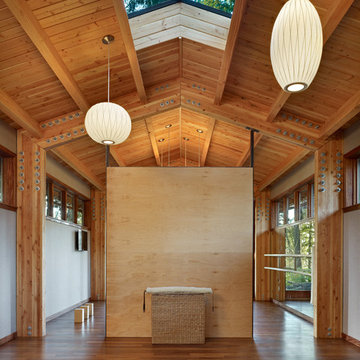
Carefully placed openings allow light to fill the interior while preserving a sense of privacy
Photo Credit: Ben Benschneider
Immagine di un grande studio yoga minimal con pavimento in legno massello medio
Immagine di un grande studio yoga minimal con pavimento in legno massello medio

Our Carmel design-build studio was tasked with organizing our client’s basement and main floor to improve functionality and create spaces for entertaining.
In the basement, the goal was to include a simple dry bar, theater area, mingling or lounge area, playroom, and gym space with the vibe of a swanky lounge with a moody color scheme. In the large theater area, a U-shaped sectional with a sofa table and bar stools with a deep blue, gold, white, and wood theme create a sophisticated appeal. The addition of a perpendicular wall for the new bar created a nook for a long banquette. With a couple of elegant cocktail tables and chairs, it demarcates the lounge area. Sliding metal doors, chunky picture ledges, architectural accent walls, and artsy wall sconces add a pop of fun.
On the main floor, a unique feature fireplace creates architectural interest. The traditional painted surround was removed, and dark large format tile was added to the entire chase, as well as rustic iron brackets and wood mantel. The moldings behind the TV console create a dramatic dimensional feature, and a built-in bench along the back window adds extra seating and offers storage space to tuck away the toys. In the office, a beautiful feature wall was installed to balance the built-ins on the other side. The powder room also received a fun facelift, giving it character and glitz.
---
Project completed by Wendy Langston's Everything Home interior design firm, which serves Carmel, Zionsville, Fishers, Westfield, Noblesville, and Indianapolis.
For more about Everything Home, see here: https://everythinghomedesigns.com/
To learn more about this project, see here:
https://everythinghomedesigns.com/portfolio/carmel-indiana-posh-home-remodel
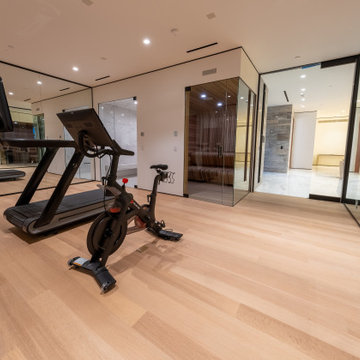
This Home Gym has a perfect ambience for a sweat session. Fully equipped with cardio stations, a weight station, full Steam & Sauna and Full height (1/2") Clear Mirrors. The Entry Door (on right) is an Oversized Door with Dark Bronze Hardware.
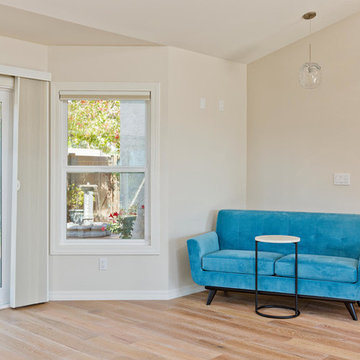
This space was created as a dance studio for this client and was part of a larger master suite addition, which overlooks beautifully landscaped gardens.
"We found Kerry at TaylorPro early on in our decision process. He was the only contractor to give us a detailed budgetary bid for are original vision of our addition. This level of detail was ultimately the decision factor for us to go with TaylorPro. Throughout the design process the communication was thorough, we knew exactly what was happening and didn’t feel like we were in the dark. Construction was well run and their attention to detail was a predominate character of Kerry and his team. Dancing is such a large part of our life and our new space is the loved by all that visit."
~ Liz & Gary O.
Photos by: Jon Upson
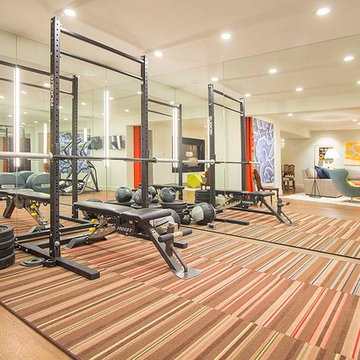
Foto di una sala pesi moderna di medie dimensioni con pareti bianche, pavimento in legno massello medio e pavimento marrone
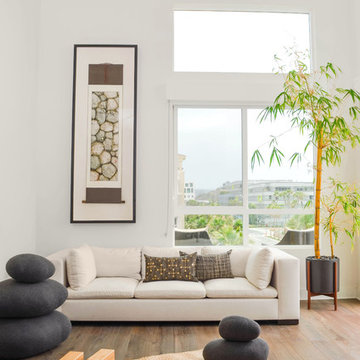
Now this is a room that makes me want to meditate! The movement studio in this penthouse has tremendous energy with its extremely high ceiling, wraparound patio deck, and collapsing window wall.
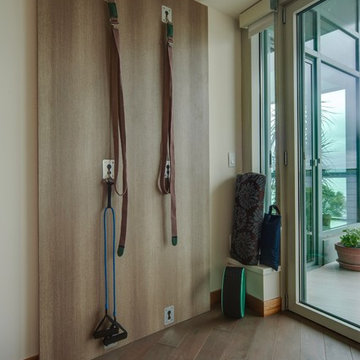
Joe De Maio Photography
Foto di una palestra multiuso minimalista con pavimento in legno massello medio
Foto di una palestra multiuso minimalista con pavimento in legno massello medio
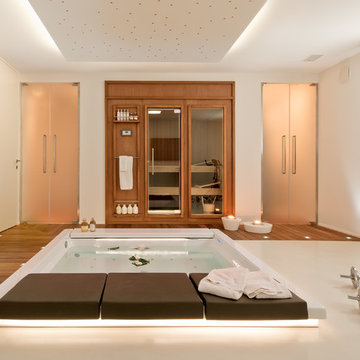
argadic@gmail.com
Foto di una palestra multiuso contemporanea con pareti bianche e pavimento in legno massello medio
Foto di una palestra multiuso contemporanea con pareti bianche e pavimento in legno massello medio

Ispirazione per una parete da arrampicata tradizionale di medie dimensioni con pareti verdi e pavimento in legno massello medio
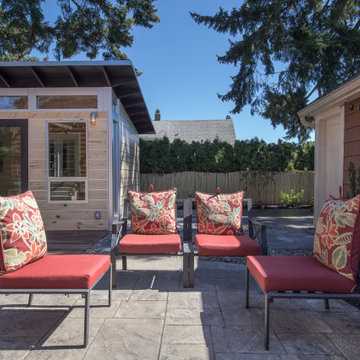
Foto di uno studio yoga minimalista di medie dimensioni con pareti bianche, pavimento in legno massello medio e pavimento marrone
656 Foto di palestre in casa con pavimento in legno massello medio e pavimento in ardesia
6
