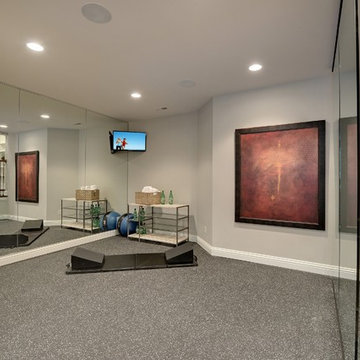810 Foto di palestre in casa con pavimento grigio e pavimento turchese
Filtra anche per:
Budget
Ordina per:Popolari oggi
141 - 160 di 810 foto
1 di 3
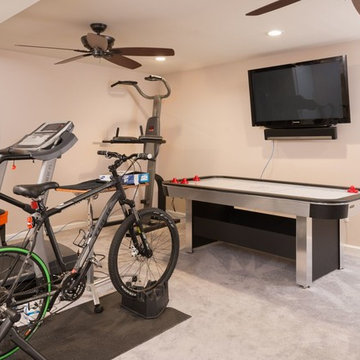
Immagine di una grande sala pesi design con pareti beige, moquette e pavimento grigio
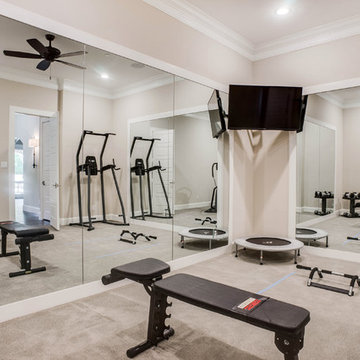
Immagine di una grande palestra multiuso chic con pareti grigie, moquette e pavimento grigio
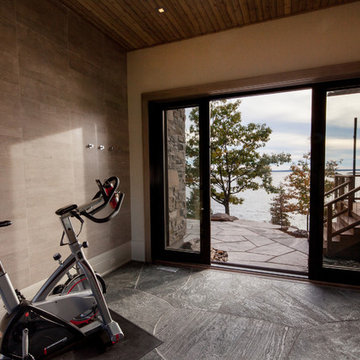
This rugged Georgian Bay beauty is a five bedroom, 4.5-bathroom home custom build by Tamarack North. Featured in the entry way of this home is a large open concept entry with a timber frame ceiling. Seamlessly flowing into the living room are tall ceilings, a gorgeous view of Georgian bay and a large stone fireplace all with components that play on the tones of the outdoors, connecting you with nature. Just off the modern kitchen is a master suite that contains both a gym and office area with a view of the water making for a peaceful and productive atmosphere. Carrying into the master bedroom is a timber frame ceiling identical to the entry way as well as folding doors that walkout onto a stone patio and a hot tub.
Tamarack North prides their company of professional engineers and builders passionate about serving Muskoka, Lake of Bays and Georgian Bay with fine seasonal homes.
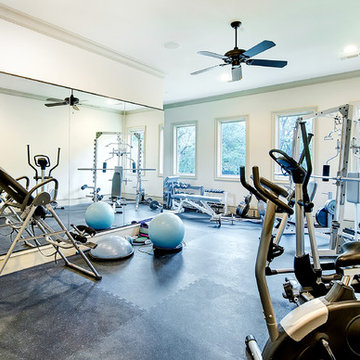
This is a showcase home by Larry Stewart Custom Homes. We are proud to highlight this Tudor style luxury estate situated in Southlake TX.
Ispirazione per un'ampia palestra multiuso tradizionale con pareti bianche e pavimento grigio
Ispirazione per un'ampia palestra multiuso tradizionale con pareti bianche e pavimento grigio
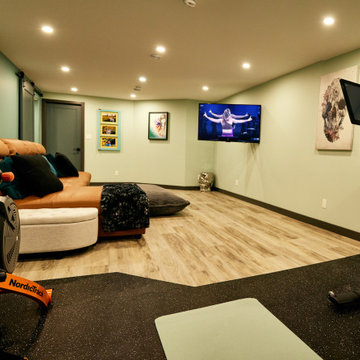
Immagine di una palestra multiuso tradizionale di medie dimensioni con pareti verdi, pavimento in vinile e pavimento grigio
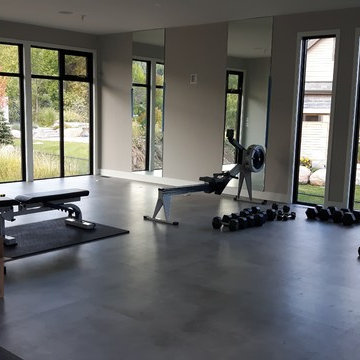
With a beautiful setting at the bottom of Blue Mountain, this modern tear down, new build has it all including the view. Wanting to maximize the great view from the rear and bring in lots of natural light we used lots of folding glass doors and windows. It is designed to connect the home owner with nature.
The 6 bedroom, 5.5 bath was designed to have an open plan. This home has it all including large open foyer with stone feature wall, state of the art home gym with walk-out to rear deck, master suite with crossway for privacy, modern kitchen with dining connected and much more.
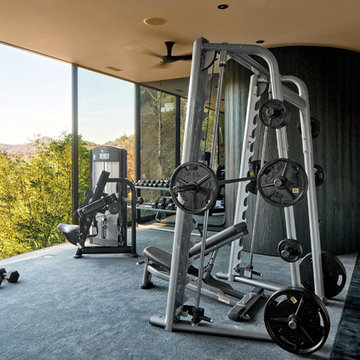
Idee per una palestra in casa design con pareti grigie, moquette e pavimento grigio
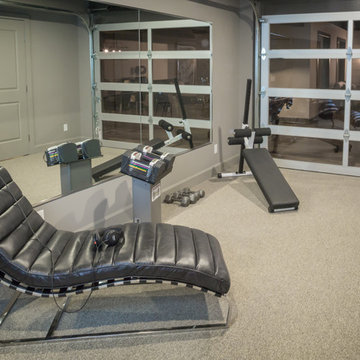
Home gym with glace garage door opening up into the basement
Foto di una palestra multiuso country con pareti grigie e pavimento grigio
Foto di una palestra multiuso country con pareti grigie e pavimento grigio

Exercise Room
Foto di una sala pesi mediterranea con pareti beige e pavimento grigio
Foto di una sala pesi mediterranea con pareti beige e pavimento grigio
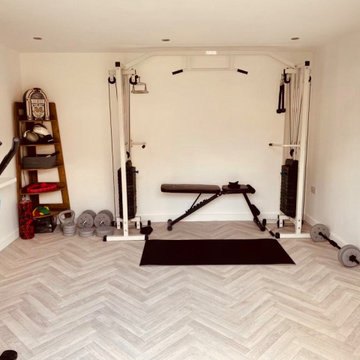
Gym in one of our amazing bespoke garden buildings
Ispirazione per una grande palestra multiuso design con pareti bianche, pavimento in vinile, pavimento grigio e soffitto in legno
Ispirazione per una grande palestra multiuso design con pareti bianche, pavimento in vinile, pavimento grigio e soffitto in legno
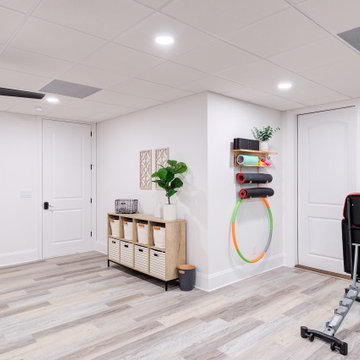
An unfinished portion of the basement is now this family's new workout room. Careful attention was given to create a bright and inviting space. Details such as recessed lighting, walls of mirrors, and organized storage for exercise equipment add to the appeal. Luxury vinyl tile (LVT) is the perfect choice of flooring.
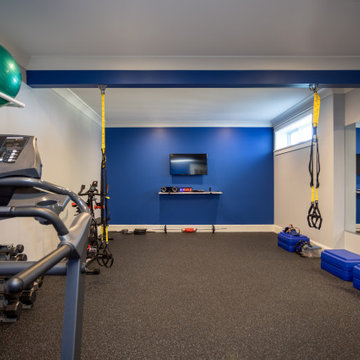
Our clients were relocating from the upper peninsula to the lower peninsula and wanted to design a retirement home on their Lake Michigan property. The topography of their lot allowed for a walk out basement which is practically unheard of with how close they are to the water. Their view is fantastic, and the goal was of course to take advantage of the view from all three levels. The positioning of the windows on the main and upper levels is such that you feel as if you are on a boat, water as far as the eye can see. They were striving for a Hamptons / Coastal, casual, architectural style. The finished product is just over 6,200 square feet and includes 2 master suites, 2 guest bedrooms, 5 bathrooms, sunroom, home bar, home gym, dedicated seasonal gear / equipment storage, table tennis game room, sauna, and bonus room above the attached garage. All the exterior finishes are low maintenance, vinyl, and composite materials to withstand the blowing sands from the Lake Michigan shoreline.
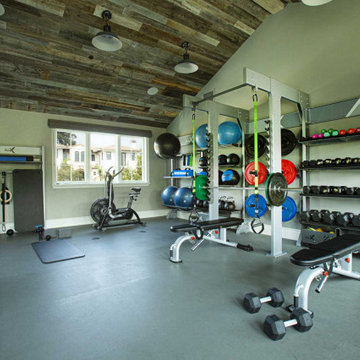
Home Gym Equipment - Gym Rax Wall System: Storage, Suspension and Squat Rack. Incudes gym storage for all your functional and strength training to include: Bosu, Stability Ball, dumbbells, kettlebells, Suspension Trainer, Wall Balls, Med Balls, and more.
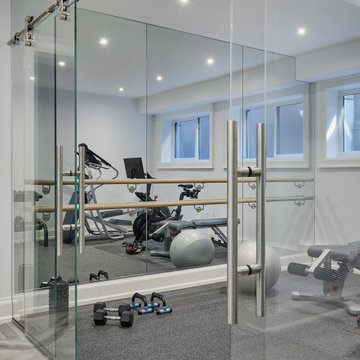
Idee per una palestra multiuso chic con pareti bianche e pavimento grigio

Our inspiration for this home was an updated and refined approach to Frank Lloyd Wright’s “Prairie-style”; one that responds well to the harsh Central Texas heat. By DESIGN we achieved soft balanced and glare-free daylighting, comfortable temperatures via passive solar control measures, energy efficiency without reliance on maintenance-intensive Green “gizmos” and lower exterior maintenance.
The client’s desire for a healthy, comfortable and fun home to raise a young family and to accommodate extended visitor stays, while being environmentally responsible through “high performance” building attributes, was met. Harmonious response to the site’s micro-climate, excellent Indoor Air Quality, enhanced natural ventilation strategies, and an elegant bug-free semi-outdoor “living room” that connects one to the outdoors are a few examples of the architect’s approach to Green by Design that results in a home that exceeds the expectations of its owners.
Photo by Mark Adams Media
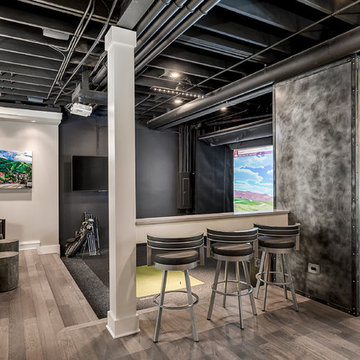
Marina Storm
Immagine di un campo sportivo coperto contemporaneo di medie dimensioni con pareti grigie e pavimento grigio
Immagine di un campo sportivo coperto contemporaneo di medie dimensioni con pareti grigie e pavimento grigio

Modern Landscape Design, Indianapolis, Butler-Tarkington Neighborhood - Hara Design LLC (designer) - HAUS Architecture + WERK | Building Modern - Construction Managers - Architect Custom Builders

Get pumped for your workout with your favorite songs, easily played overhead from your phone. Ready to watch a guided workout? That's easy too!
Ispirazione per una palestra in casa minimal di medie dimensioni con pareti grigie, pavimento in laminato, pavimento grigio e travi a vista
Ispirazione per una palestra in casa minimal di medie dimensioni con pareti grigie, pavimento in laminato, pavimento grigio e travi a vista
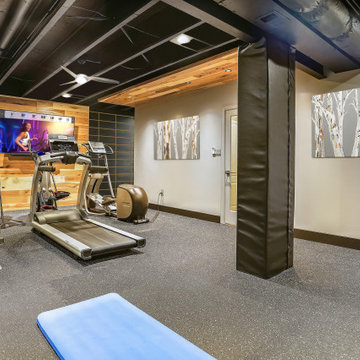
We are excited to share the grand reveal of this fantastic home gym remodel we recently completed. What started as an unfinished basement transformed into a state-of-the-art home gym featuring stunning design elements including hickory wood accents, dramatic charcoal and gold wallpaper, and exposed black ceilings. With all the equipment needed to create a commercial gym experience at home, we added a punching column, rubber flooring, dimmable LED lighting, a ceiling fan, and infrared sauna to relax in after the workout!
810 Foto di palestre in casa con pavimento grigio e pavimento turchese
8
