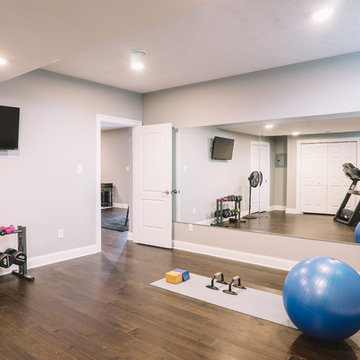266 Foto di palestre in casa con parquet scuro e pavimento in ardesia
Filtra anche per:
Budget
Ordina per:Popolari oggi
21 - 40 di 266 foto
1 di 3
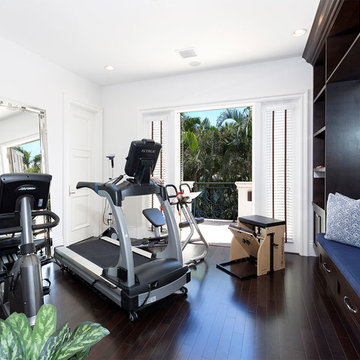
Immagine di una palestra multiuso mediterranea con pareti bianche, parquet scuro e pavimento marrone

Larry Arnal
Immagine di uno studio yoga tradizionale di medie dimensioni con pareti grigie, parquet scuro e pavimento marrone
Immagine di uno studio yoga tradizionale di medie dimensioni con pareti grigie, parquet scuro e pavimento marrone
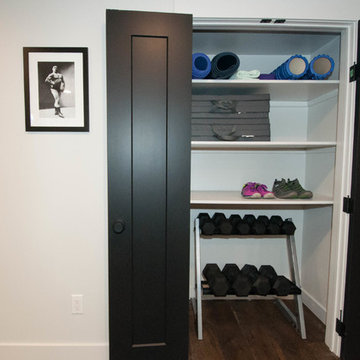
Nicole Reid Photography
Ispirazione per una palestra multiuso tradizionale di medie dimensioni con pareti grigie, parquet scuro e pavimento marrone
Ispirazione per una palestra multiuso tradizionale di medie dimensioni con pareti grigie, parquet scuro e pavimento marrone
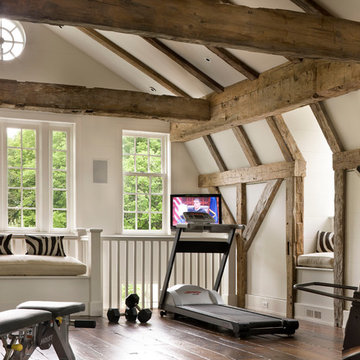
Durston Saylor
Immagine di una grande palestra multiuso classica con pareti bianche e parquet scuro
Immagine di una grande palestra multiuso classica con pareti bianche e parquet scuro
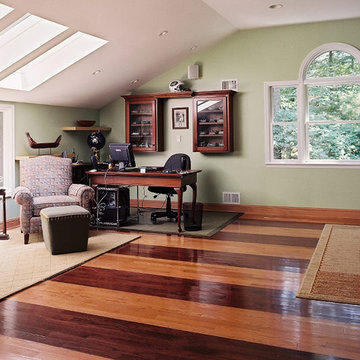
Foto di una palestra multiuso chic di medie dimensioni con pareti verdi e parquet scuro

Immagine di una palestra in casa tradizionale con pareti gialle, parquet scuro e pavimento nero
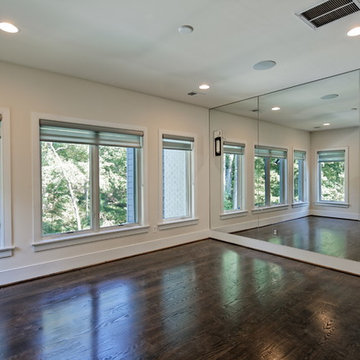
Idee per uno studio yoga contemporaneo di medie dimensioni con pareti beige, parquet scuro e pavimento marrone
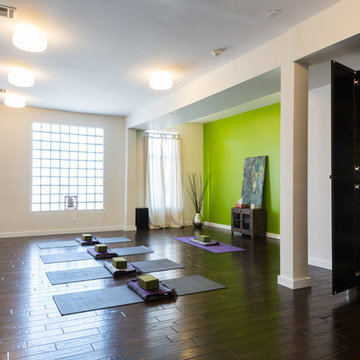
This Jersey City, NJ space was the first permanent ‘home’ for the yoga studio, so it was essential for us to listen well and design a space to serve their needs for years to come. Through our design process, we helped to guide the owners through the fit-out of their new studio location that required minimal demolition and disruption to the existing space.
Together, we converted a space originally used as a preschool into a welcoming, spacious yoga studio for local yogis. We created one main yoga studio by combining four small classrooms into a single larger space with new walls, while all the other program spaces (including designated areas for holistic treatments, massage, and bodywork) were accommodated into pre-existing rooms.
Our team completed all demo, sheetrock, electrical, and painting aspects of the project. (The studio owners did some of the work themselves, and a different company installed the flooring and carpets.) The results speak for themselves: a peaceful, restorative space to facilitate health and healing for the studio’s community.
Looking to renovate your place of business? Contact the Houseplay team; we’ll help make it happen!
Photo Credit: Anne Ruthmann Photography

Double Arrow Residence by Locati Architects, Interior Design by Locati Interiors, Photography by Roger Wade
Esempio di una palestra multiuso stile rurale con parquet scuro
Esempio di una palestra multiuso stile rurale con parquet scuro
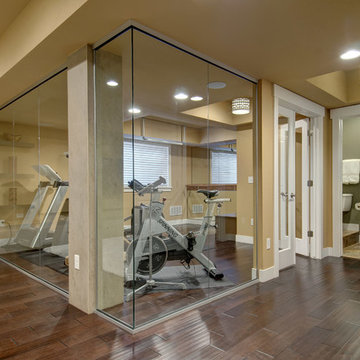
Basement workout area with glass walls and workout equipment. ©Finished Basement Company
Ispirazione per una palestra multiuso tradizionale di medie dimensioni con pareti beige, parquet scuro e pavimento marrone
Ispirazione per una palestra multiuso tradizionale di medie dimensioni con pareti beige, parquet scuro e pavimento marrone
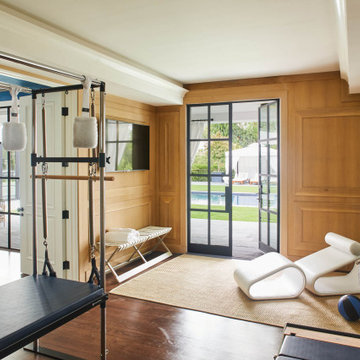
Immagine di una palestra multiuso classica con pareti marroni, parquet scuro e pavimento marrone

Harvey Smith Photography
Idee per una sala pesi classica con pareti beige, parquet scuro e pavimento marrone
Idee per una sala pesi classica con pareti beige, parquet scuro e pavimento marrone

This unique city-home is designed with a center entry, flanked by formal living and dining rooms on either side. An expansive gourmet kitchen / great room spans the rear of the main floor, opening onto a terraced outdoor space comprised of more than 700SF.
The home also boasts an open, four-story staircase flooded with natural, southern light, as well as a lower level family room, four bedrooms (including two en-suite) on the second floor, and an additional two bedrooms and study on the third floor. A spacious, 500SF roof deck is accessible from the top of the staircase, providing additional outdoor space for play and entertainment.
Due to the location and shape of the site, there is a 2-car, heated garage under the house, providing direct entry from the garage into the lower level mudroom. Two additional off-street parking spots are also provided in the covered driveway leading to the garage.
Designed with family living in mind, the home has also been designed for entertaining and to embrace life's creature comforts. Pre-wired with HD Video, Audio and comprehensive low-voltage services, the home is able to accommodate and distribute any low voltage services requested by the homeowner.
This home was pre-sold during construction.
Steve Hall, Hedrich Blessing
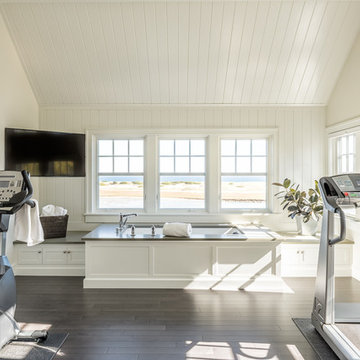
Esempio di una palestra multiuso stile marinaro con pareti bianche e parquet scuro
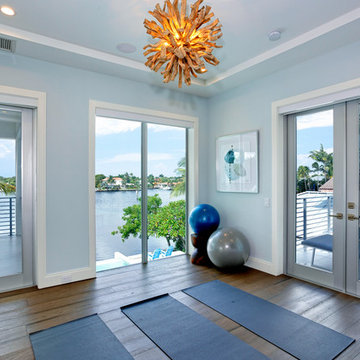
Home Gym
Foto di uno studio yoga design di medie dimensioni con pareti blu, parquet scuro e pavimento marrone
Foto di uno studio yoga design di medie dimensioni con pareti blu, parquet scuro e pavimento marrone

Arnal Photography
Ispirazione per uno studio yoga classico con pareti grigie e parquet scuro
Ispirazione per uno studio yoga classico con pareti grigie e parquet scuro
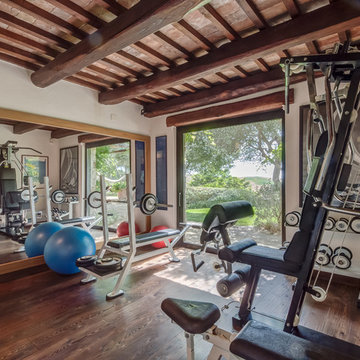
Andrea De Paoli
Esempio di una sala pesi country di medie dimensioni con pareti bianche e parquet scuro
Esempio di una sala pesi country di medie dimensioni con pareti bianche e parquet scuro
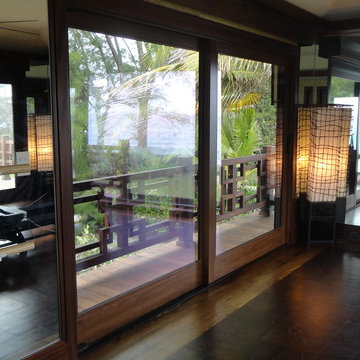
Renee A. Webley
Foto di un piccolo studio yoga etnico con parquet scuro
Foto di un piccolo studio yoga etnico con parquet scuro
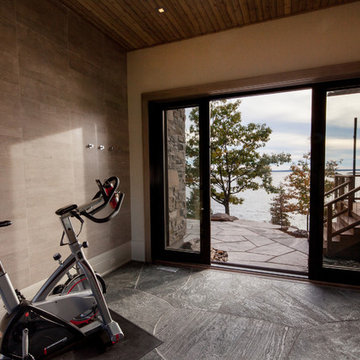
This rugged Georgian Bay beauty is a five bedroom, 4.5-bathroom home custom build by Tamarack North. Featured in the entry way of this home is a large open concept entry with a timber frame ceiling. Seamlessly flowing into the living room are tall ceilings, a gorgeous view of Georgian bay and a large stone fireplace all with components that play on the tones of the outdoors, connecting you with nature. Just off the modern kitchen is a master suite that contains both a gym and office area with a view of the water making for a peaceful and productive atmosphere. Carrying into the master bedroom is a timber frame ceiling identical to the entry way as well as folding doors that walkout onto a stone patio and a hot tub.
Tamarack North prides their company of professional engineers and builders passionate about serving Muskoka, Lake of Bays and Georgian Bay with fine seasonal homes.
266 Foto di palestre in casa con parquet scuro e pavimento in ardesia
2
