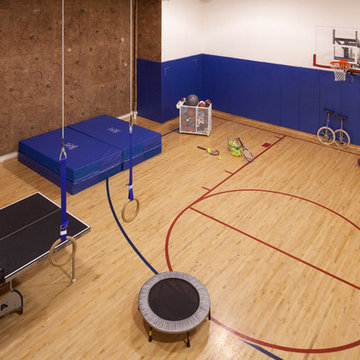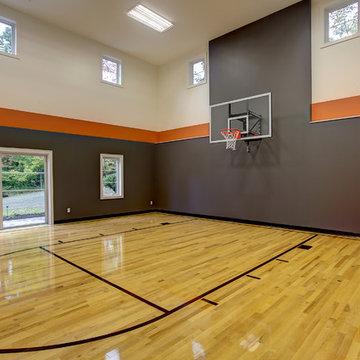1.175 Foto di palestre in casa con parquet chiaro e pavimento in cemento
Filtra anche per:
Budget
Ordina per:Popolari oggi
121 - 140 di 1.175 foto
1 di 3

Builder: AVB Inc.
Interior Design: Vision Interiors by Visbeen
Photographer: Ashley Avila Photography
The Holloway blends the recent revival of mid-century aesthetics with the timelessness of a country farmhouse. Each façade features playfully arranged windows tucked under steeply pitched gables. Natural wood lapped siding emphasizes this homes more modern elements, while classic white board & batten covers the core of this house. A rustic stone water table wraps around the base and contours down into the rear view-out terrace.
Inside, a wide hallway connects the foyer to the den and living spaces through smooth case-less openings. Featuring a grey stone fireplace, tall windows, and vaulted wood ceiling, the living room bridges between the kitchen and den. The kitchen picks up some mid-century through the use of flat-faced upper and lower cabinets with chrome pulls. Richly toned wood chairs and table cap off the dining room, which is surrounded by windows on three sides. The grand staircase, to the left, is viewable from the outside through a set of giant casement windows on the upper landing. A spacious master suite is situated off of this upper landing. Featuring separate closets, a tiled bath with tub and shower, this suite has a perfect view out to the rear yard through the bedrooms rear windows. All the way upstairs, and to the right of the staircase, is four separate bedrooms. Downstairs, under the master suite, is a gymnasium. This gymnasium is connected to the outdoors through an overhead door and is perfect for athletic activities or storing a boat during cold months. The lower level also features a living room with view out windows and a private guest suite.

Sam Grey Photography, MDK Designs
Idee per una sala pesi tradizionale con pareti beige e parquet chiaro
Idee per una sala pesi tradizionale con pareti beige e parquet chiaro
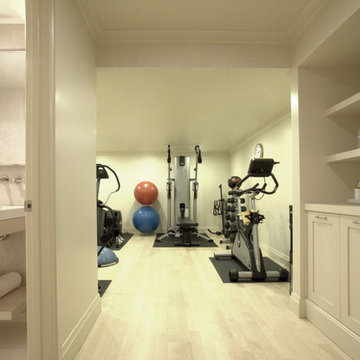
Green Cherry Photography
Esempio di una grande sala pesi design con pareti bianche e parquet chiaro
Esempio di una grande sala pesi design con pareti bianche e parquet chiaro
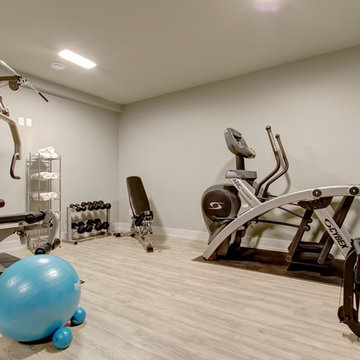
Ispirazione per una piccola sala pesi minimal con pareti beige, parquet chiaro e pavimento beige
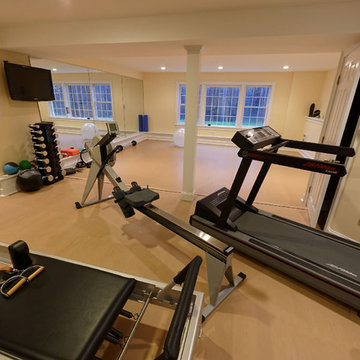
Ispirazione per una grande palestra multiuso chic con pareti gialle, parquet chiaro e pavimento beige
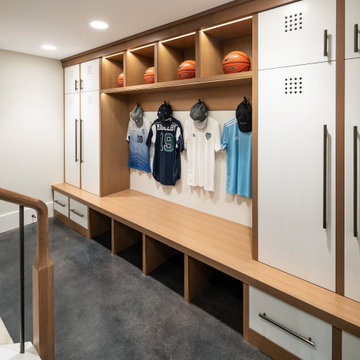
Idee per un ampio campo sportivo coperto country con pareti beige, parquet chiaro e pavimento beige

The transitional style of the interior of this remodeled shingle style home in Connecticut hits all of the right buttons for todays busy family. The sleek white and gray kitchen is the centerpiece of The open concept great room which is the perfect size for large family gatherings, but just cozy enough for a family of four to enjoy every day. The kids have their own space in addition to their small but adequate bedrooms whch have been upgraded with built ins for additional storage. The master suite is luxurious with its marble bath and vaulted ceiling with a sparkling modern light fixture and its in its own wing for additional privacy. There are 2 and a half baths in addition to the master bath, and an exercise room and family room in the finished walk out lower level.
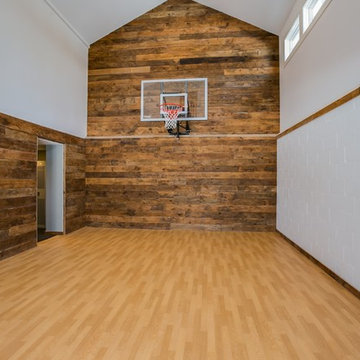
Esempio di un grande campo sportivo coperto classico con pareti bianche e parquet chiaro
Get Inspired in a better space for workout.
Esempio di una piccola sala pesi industriale con pareti beige, pavimento in cemento, pavimento beige e travi a vista
Esempio di una piccola sala pesi industriale con pareti beige, pavimento in cemento, pavimento beige e travi a vista
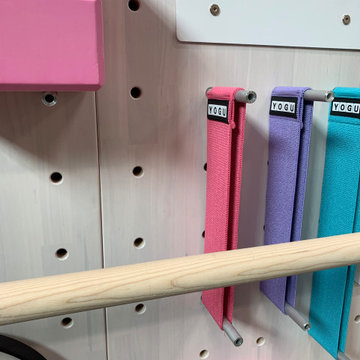
The myWall system is the perfect fit for anyone working out from home. The system provides a fully customizable workout area with limited space requirements. The myWall panels are perfect for Yoga and Barre enthusiasts.
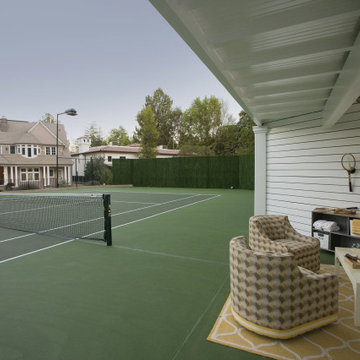
Immagine di un'ampia palestra multiuso tradizionale con pareti bianche, pavimento in cemento e pavimento verde
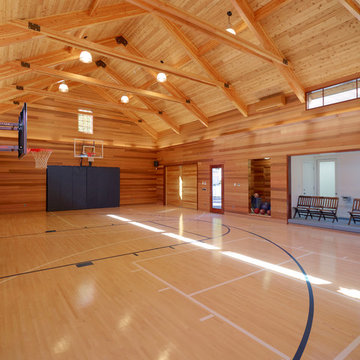
Ispirazione per un grande campo sportivo coperto chic con parquet chiaro, pavimento beige e pareti marroni
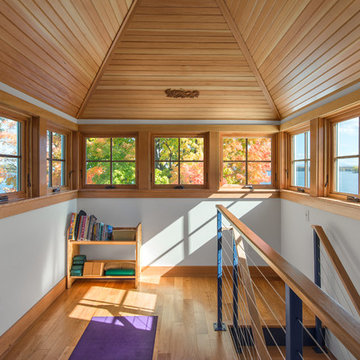
A personal yoga studio loft with 270 degree lake views
Immagine di un piccolo studio yoga industriale con pareti bianche e parquet chiaro
Immagine di un piccolo studio yoga industriale con pareti bianche e parquet chiaro
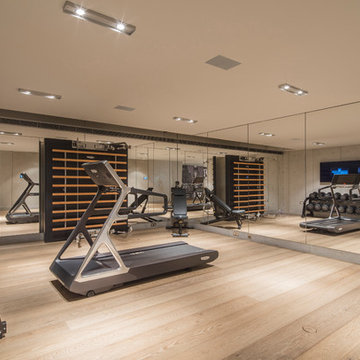
Gymansium
Immagine di una grande palestra multiuso minimal con parquet chiaro e pareti grigie
Immagine di una grande palestra multiuso minimal con parquet chiaro e pareti grigie
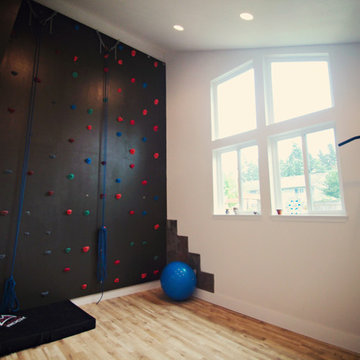
Immagine di una grande parete da arrampicata classica con pareti bianche e parquet chiaro
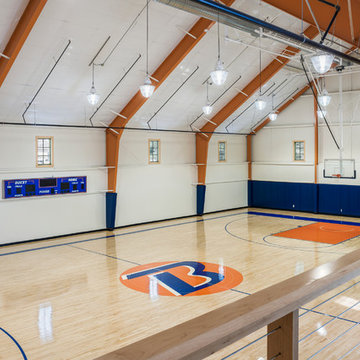
Tome Crane Photography
Esempio di un ampio campo sportivo coperto chic con pareti bianche e parquet chiaro
Esempio di un ampio campo sportivo coperto chic con pareti bianche e parquet chiaro
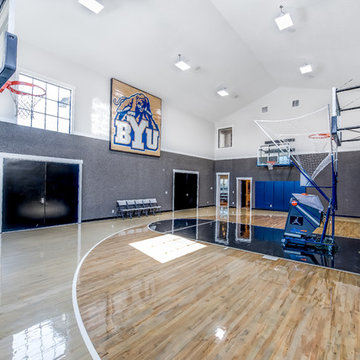
Foto di un ampio campo sportivo coperto chic con pareti grigie, pavimento beige e parquet chiaro
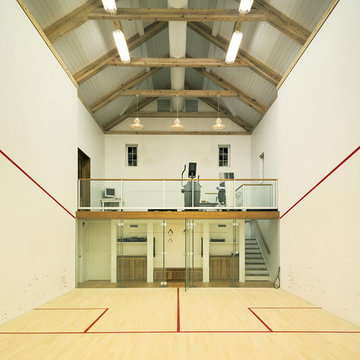
Esempio di un grande campo sportivo coperto country con pareti bianche e parquet chiaro
1.175 Foto di palestre in casa con parquet chiaro e pavimento in cemento
7
