361 Foto di palestre in casa con pareti marroni e pareti verdi
Filtra anche per:
Budget
Ordina per:Popolari oggi
141 - 160 di 361 foto
1 di 3
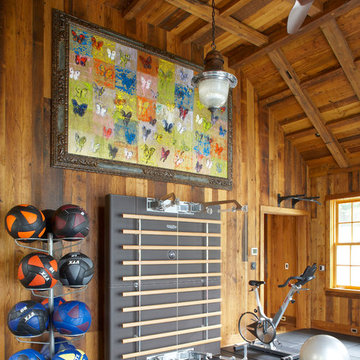
This home gym is both functional and aesthetically beautiful. With high wood ceilings and large scale art, you might think you're in a gallery. Photography by Michael Partenio
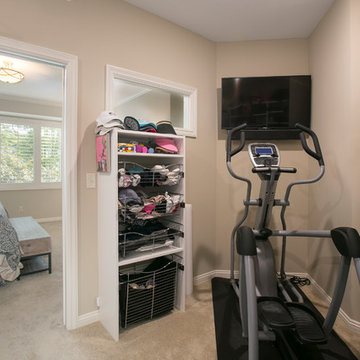
Foto di una palestra multiuso classica di medie dimensioni con pareti marroni, moquette e pavimento beige
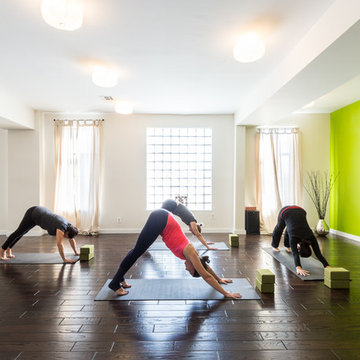
This Jersey City, NJ space was the first permanent ‘home’ for the yoga studio, so it was essential for us to listen well and design a space to serve their needs for years to come. Through our design process, we helped to guide the owners through the fit-out of their new studio location that required minimal demolition and disruption to the existing space.
Together, we converted a space originally used as a preschool into a welcoming, spacious yoga studio for local yogis. We created one main yoga studio by combining four small classrooms into a single larger space with new walls, while all the other program spaces (including designated areas for holistic treatments, massage, and bodywork) were accommodated into pre-existing rooms.
Our team completed all demo, sheetrock, electrical, and painting aspects of the project. (The studio owners did some of the work themselves, and a different company installed the flooring and carpets.) The results speak for themselves: a peaceful, restorative space to facilitate health and healing for the studio’s community.
Looking to renovate your place of business? Contact the Houseplay team; we’ll help make it happen!
Photo Credit: Anne Ruthmann Photography

One of nine structures located on the estate, the timber-frame entertaining barn doubles as both a recreational space and an entertaining space in which to host large events.
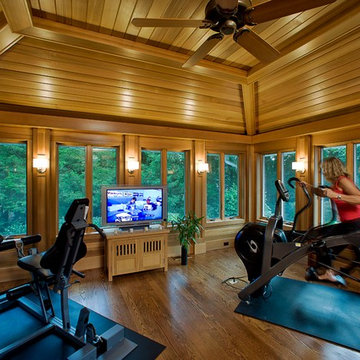
Bergen County, NJ - Contemporary - Home Gym Designed by Bart Lidsky of The Hammer & Nail Inc.
Photography by: Steve Rossi
This elegant cedar lined space doubles as a home gym and meditation room. Natural Cedar covers all wall and ceiling surfaces to compliment the beautiful garden view through glass windows.
http://thehammerandnail.com
#BartLidsky #HNdesigns #KitchenDesign

Builder: AVB Inc.
Interior Design: Vision Interiors by Visbeen
Photographer: Ashley Avila Photography
The Holloway blends the recent revival of mid-century aesthetics with the timelessness of a country farmhouse. Each façade features playfully arranged windows tucked under steeply pitched gables. Natural wood lapped siding emphasizes this homes more modern elements, while classic white board & batten covers the core of this house. A rustic stone water table wraps around the base and contours down into the rear view-out terrace.
Inside, a wide hallway connects the foyer to the den and living spaces through smooth case-less openings. Featuring a grey stone fireplace, tall windows, and vaulted wood ceiling, the living room bridges between the kitchen and den. The kitchen picks up some mid-century through the use of flat-faced upper and lower cabinets with chrome pulls. Richly toned wood chairs and table cap off the dining room, which is surrounded by windows on three sides. The grand staircase, to the left, is viewable from the outside through a set of giant casement windows on the upper landing. A spacious master suite is situated off of this upper landing. Featuring separate closets, a tiled bath with tub and shower, this suite has a perfect view out to the rear yard through the bedrooms rear windows. All the way upstairs, and to the right of the staircase, is four separate bedrooms. Downstairs, under the master suite, is a gymnasium. This gymnasium is connected to the outdoors through an overhead door and is perfect for athletic activities or storing a boat during cold months. The lower level also features a living room with view out windows and a private guest suite.
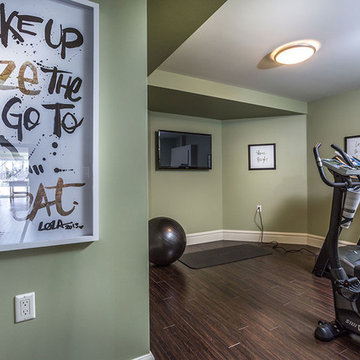
Take a look at this beautiful home gym from QE2 lottery home featuring one of Lauzon's wire brushed red oak hardwood floor.
Ispirazione per una piccola palestra multiuso chic con pareti verdi, parquet scuro e pavimento marrone
Ispirazione per una piccola palestra multiuso chic con pareti verdi, parquet scuro e pavimento marrone
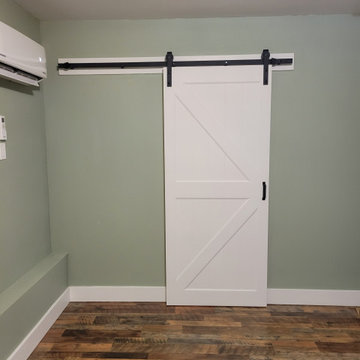
Esempio di una sala pesi con pareti verdi, pavimento in legno massello medio e pavimento marrone
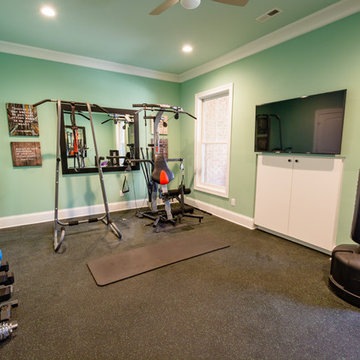
Esempio di una sala pesi chic di medie dimensioni con pareti verdi e pavimento nero
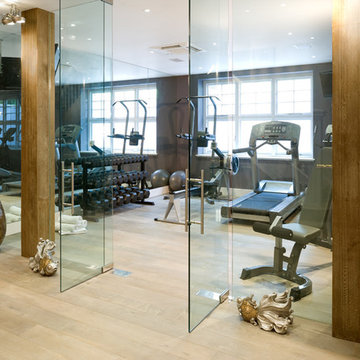
Sarel Johnson
Idee per una palestra in casa design di medie dimensioni con pareti marroni, parquet chiaro e pavimento beige
Idee per una palestra in casa design di medie dimensioni con pareti marroni, parquet chiaro e pavimento beige
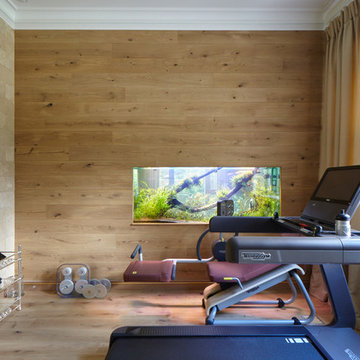
Ispirazione per una sala pesi design con pareti marroni e pavimento in legno massello medio
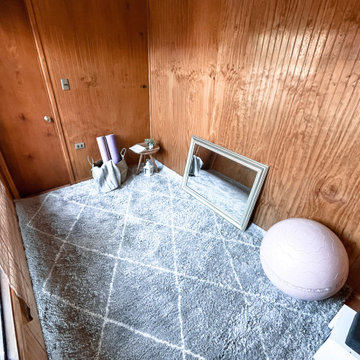
Ispirazione per un piccolo studio yoga country con pareti marroni, moquette e pavimento grigio
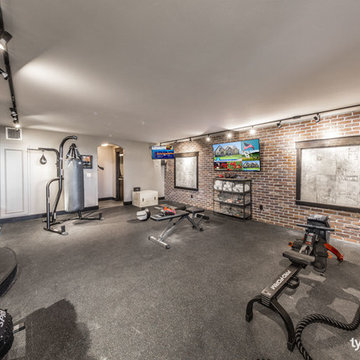
For the 2015 Utah Valley Parade of Homes, interior designer Lindsey Walker designed a home gym with everything. Exposed brick, rubber-matted floors, separate bathroom and steam shower were just a few of the many features in this dream gym. TYM added, 3 TV’s that tied into the homes’ video distribution system. A Savant SmartView video tiling system allows up to 9 video sources to be viewed at once on a single TV. TruAudio speakers stream music as well as high-resolution audio from the Mirage Audio Server by Autonomic. Savant professional automation controls everything in the room, inducing the climate controls, lighting, TVs, video tiling, and the home audio.
Photos by Brad Montgomery
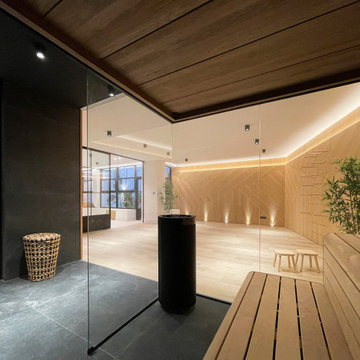
Este espacio era muy poco apetecible porque era grande y frío. Decidimos diseñar un gran gimnasio con paredes paneladas en roble natural, sauna abierta por vidrios y una gran puerta corredera que queda oculta en la pared cuando se necesita.
This space was very unappetizing because it was big and cold. We decided to design a large gym with natural oak paneled walls, a glass-opened sauna and a large sliding door that is hidden in the wall when needed.
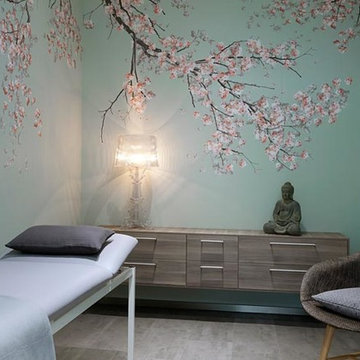
Individuelle Tapete mit Kirschzweigen für die Behandlungsräume einer Praxis.
Immagine di una palestra in casa etnica con pareti verdi
Immagine di una palestra in casa etnica con pareti verdi
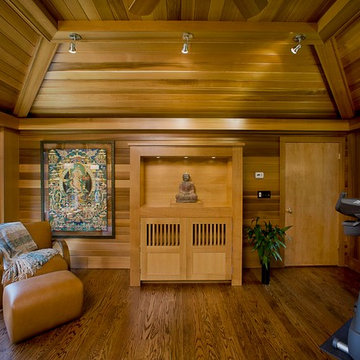
Bergen County, NJ - Contemporary - Home Gym Designed by Bart Lidsky of The Hammer & Nail Inc.
Photography by: Steve Rossi
This elegant cedar lined space doubles as a home gym and meditation room. Natural Cedar covers all wall and ceiling surfaces to compliment the beautiful garden view through glass windows.
http://thehammerandnail.com
#BartLidsky #HNdesigns #KitchenDesign
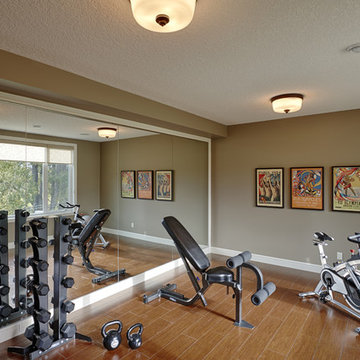
Immagine di una sala pesi chic di medie dimensioni con pareti marroni e pavimento in sughero
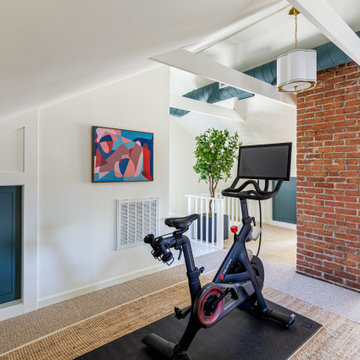
This bonus room turned home office/ exercise space boasted tall ceilings and cool details we accentuated with a thoughtful paint plan. With room to work, play, and cycle, this room checked off all our client's wish list items.
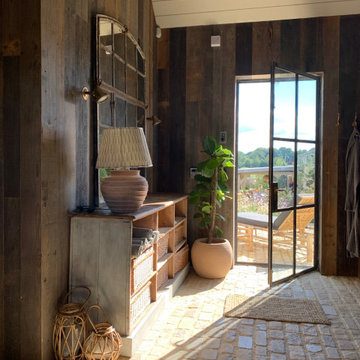
A view of the changing room inside the poolhouse, wkth the poolhouse terrace beyod..
Immagine di una grande palestra multiuso country con pareti marroni, pavimento marrone e soffitto in perlinato
Immagine di una grande palestra multiuso country con pareti marroni, pavimento marrone e soffitto in perlinato
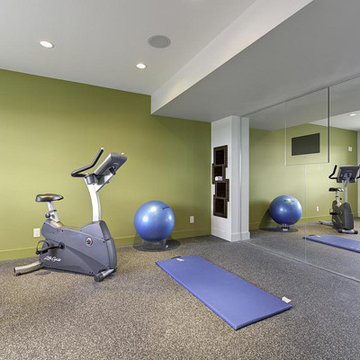
Home gym with TV back-mounted behind the mirrored wall.
Foto di una grande palestra multiuso moderna con pareti verdi, pavimento in vinile e pavimento grigio
Foto di una grande palestra multiuso moderna con pareti verdi, pavimento in vinile e pavimento grigio
361 Foto di palestre in casa con pareti marroni e pareti verdi
8