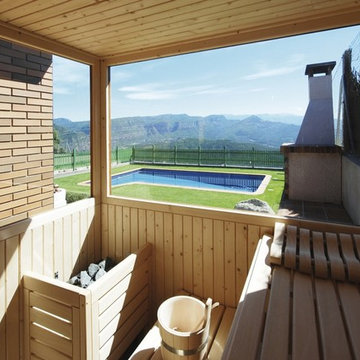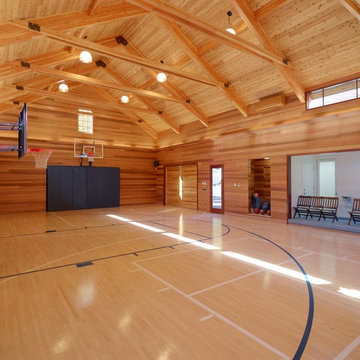262 Foto di palestre in casa con pareti marroni e pareti arancioni
Filtra anche per:
Budget
Ordina per:Popolari oggi
81 - 100 di 262 foto
1 di 3
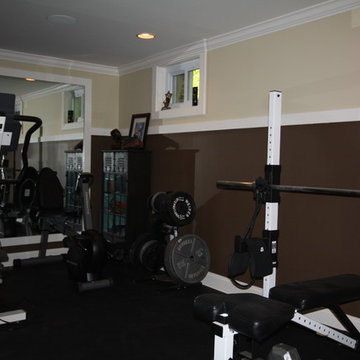
Visit Our State Of The Art Showrooms!
New Fairfax Location:
3891 Pickett Road #001
Fairfax, VA 22031
Leesburg Location:
12 Sycolin Rd SE,
Leesburg, VA 20175
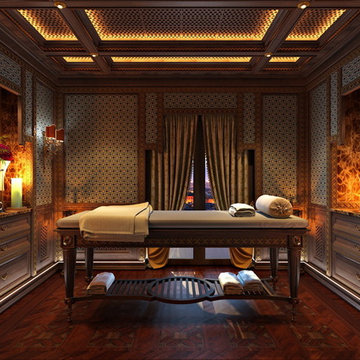
Интерьер апартаментов в Баку. Правое крыло.
На 3D-визуализациях: кабинет, кухня правого крыла, спальня хозяина апартаментов, массажная комната
Общая площадь - 890 кв. м.
Автор: Всеволод Сосенкин
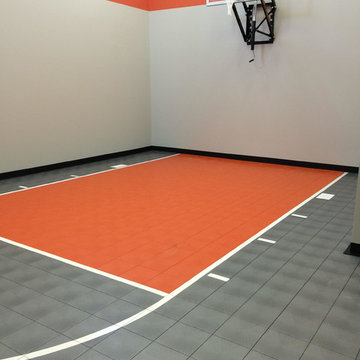
No one does a home gym better than Sport Court! From Multiple athletic flooring options to virtually anything you can imagine to put into a gym, we are your one source. We sell and install only the finest products that meet or standards of excellence.
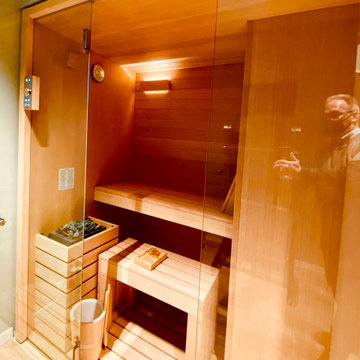
Stanza fitness
Esempio di una palestra multiuso minimalista di medie dimensioni con pareti marroni, pavimento in gres porcellanato, pavimento beige e soffitto ribassato
Esempio di una palestra multiuso minimalista di medie dimensioni con pareti marroni, pavimento in gres porcellanato, pavimento beige e soffitto ribassato
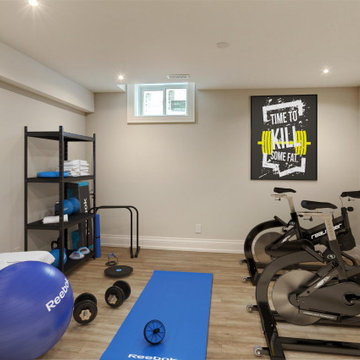
A home built gym with a variety of gym equipment.
Idee per una palestra multiuso con pareti marroni, pavimento in legno massello medio e pavimento marrone
Idee per una palestra multiuso con pareti marroni, pavimento in legno massello medio e pavimento marrone
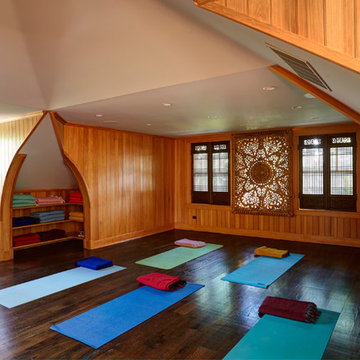
Precise plaster work was applied to soften ceiling ridges, creating a harmonious flow from the floor to the ceiling through a variety of materials and textures.
Photos: Mike Kraskel
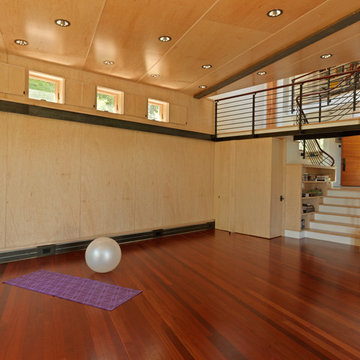
Photography by Susan Teare
Esempio di un grande studio yoga minimalista con pareti marroni e parquet scuro
Esempio di un grande studio yoga minimalista con pareti marroni e parquet scuro
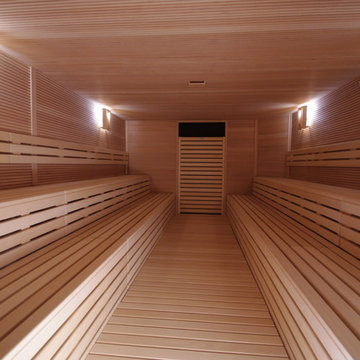
SAUNA IN PALESTRA
Immagine di una grande palestra multiuso moderna con pareti marroni, pavimento in legno verniciato e pavimento marrone
Immagine di una grande palestra multiuso moderna con pareti marroni, pavimento in legno verniciato e pavimento marrone
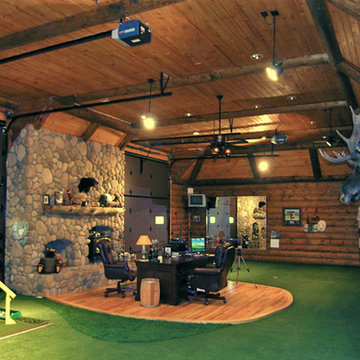
This is a golf training facility near Colorado Springs, CO. The floor is an artificial putting surface. There is a tee pad near one of the overhead doors for shooting to the driving range just outside.
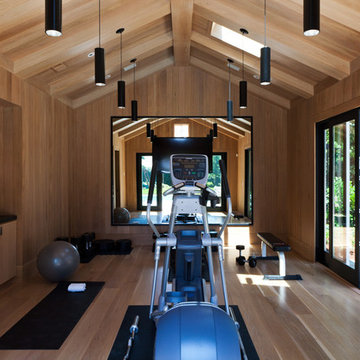
Kathryn MacDonald Photography,
Marie Christine Design
Esempio di un'ampia sala pesi minimal con pareti marroni, parquet chiaro e pavimento marrone
Esempio di un'ampia sala pesi minimal con pareti marroni, parquet chiaro e pavimento marrone
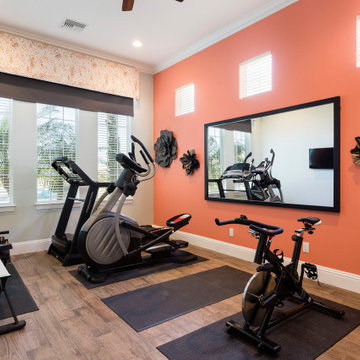
Reunion Resort
Kissimmee FL
Landmark Custom Builder & Remodeling
Foto di una palestra multiuso classica di medie dimensioni con pareti arancioni, pavimento in gres porcellanato e pavimento marrone
Foto di una palestra multiuso classica di medie dimensioni con pareti arancioni, pavimento in gres porcellanato e pavimento marrone
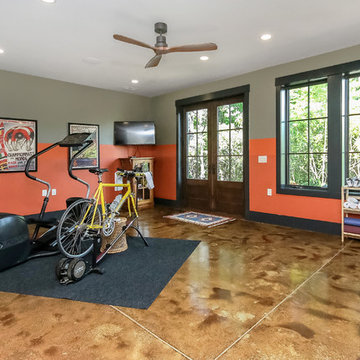
Idee per uno studio yoga classico di medie dimensioni con pareti arancioni, pavimento in cemento e pavimento marrone

Ispirazione per una parete da arrampicata minimal con pareti marroni, parquet chiaro, pavimento beige, soffitto a volta e soffitto in legno

Builder: AVB Inc.
Interior Design: Vision Interiors by Visbeen
Photographer: Ashley Avila Photography
The Holloway blends the recent revival of mid-century aesthetics with the timelessness of a country farmhouse. Each façade features playfully arranged windows tucked under steeply pitched gables. Natural wood lapped siding emphasizes this homes more modern elements, while classic white board & batten covers the core of this house. A rustic stone water table wraps around the base and contours down into the rear view-out terrace.
Inside, a wide hallway connects the foyer to the den and living spaces through smooth case-less openings. Featuring a grey stone fireplace, tall windows, and vaulted wood ceiling, the living room bridges between the kitchen and den. The kitchen picks up some mid-century through the use of flat-faced upper and lower cabinets with chrome pulls. Richly toned wood chairs and table cap off the dining room, which is surrounded by windows on three sides. The grand staircase, to the left, is viewable from the outside through a set of giant casement windows on the upper landing. A spacious master suite is situated off of this upper landing. Featuring separate closets, a tiled bath with tub and shower, this suite has a perfect view out to the rear yard through the bedrooms rear windows. All the way upstairs, and to the right of the staircase, is four separate bedrooms. Downstairs, under the master suite, is a gymnasium. This gymnasium is connected to the outdoors through an overhead door and is perfect for athletic activities or storing a boat during cold months. The lower level also features a living room with view out windows and a private guest suite.
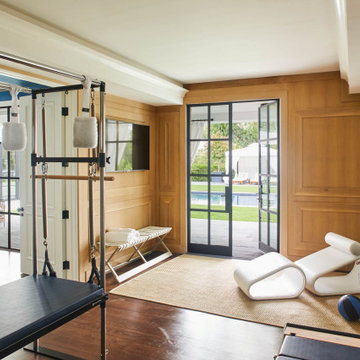
Home gym within a Classical Contemporary residence in Los Angeles, CA.
Foto di una palestra multiuso chic di medie dimensioni con pareti marroni, pavimento in legno massello medio e pavimento marrone
Foto di una palestra multiuso chic di medie dimensioni con pareti marroni, pavimento in legno massello medio e pavimento marrone
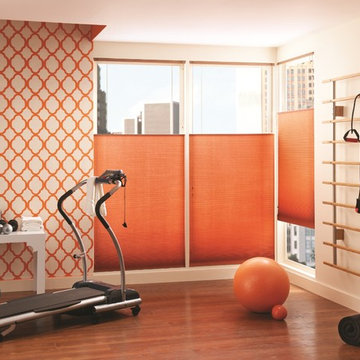
Top Down Bottom Up Cellular Shades
Idee per una palestra multiuso contemporanea di medie dimensioni con pareti arancioni, pavimento in vinile e pavimento arancione
Idee per una palestra multiuso contemporanea di medie dimensioni con pareti arancioni, pavimento in vinile e pavimento arancione
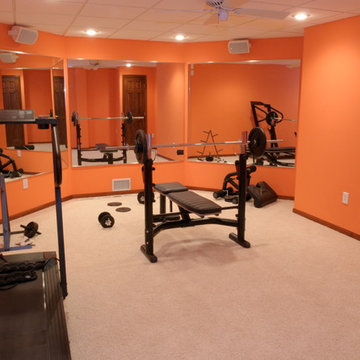
Immagine di una sala pesi classica di medie dimensioni con pareti arancioni, moquette e pavimento beige
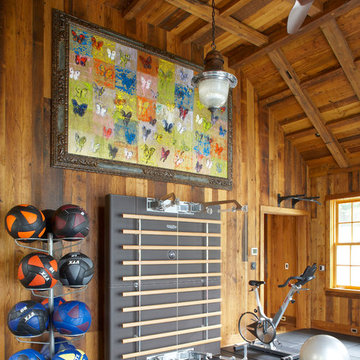
This home gym is both functional and aesthetically beautiful. With high wood ceilings and large scale art, you might think you're in a gallery. Photography by Michael Partenio
262 Foto di palestre in casa con pareti marroni e pareti arancioni
5
