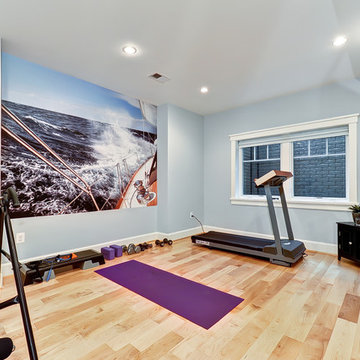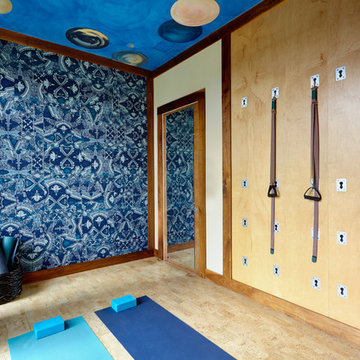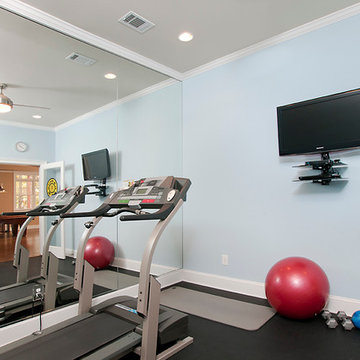511 Foto di palestre in casa con pareti blu e pareti multicolore
Filtra anche per:
Budget
Ordina per:Popolari oggi
61 - 80 di 511 foto
1 di 3

Galina Coada
Esempio di una palestra in casa minimal con pareti blu e pavimento in cemento
Esempio di una palestra in casa minimal con pareti blu e pavimento in cemento
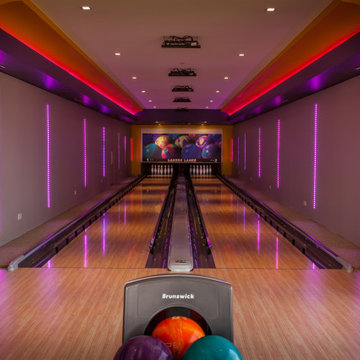
Immagine di un campo sportivo coperto design con pareti multicolore, parquet chiaro e pavimento beige
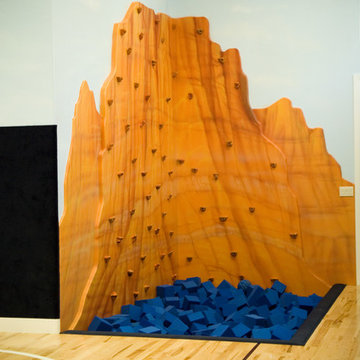
Immagine di una grande parete da arrampicata tradizionale con pareti multicolore e pavimento in compensato
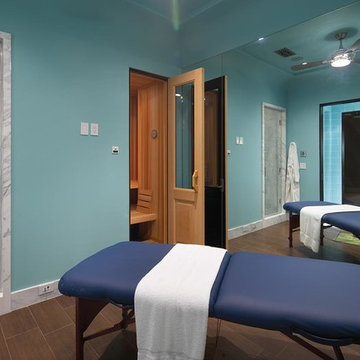
Coastal Spa -
General Contractor: McLane Builders Inc
Ispirazione per una palestra in casa mediterranea con pareti blu
Ispirazione per una palestra in casa mediterranea con pareti blu

Rachael Ann Photography
Idee per una sala pesi moderna di medie dimensioni con pareti blu, pavimento in sughero e pavimento nero
Idee per una sala pesi moderna di medie dimensioni con pareti blu, pavimento in sughero e pavimento nero

Visit Our State Of The Art Showrooms!
New Fairfax Location:
3891 Pickett Road #001
Fairfax, VA 22031
Leesburg Location:
12 Sycolin Rd SE,
Leesburg, VA 20175
Renee Alexander Photography
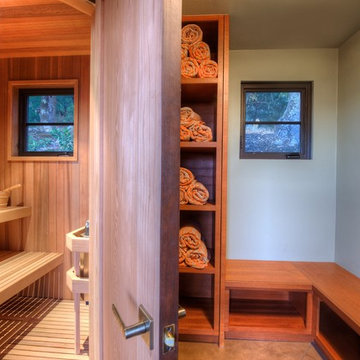
"Round Hill," created with the concept of a private, exquisite and exclusive resort, and designed for the discerning Buyer who seeks absolute privacy, security and luxurious accommodations for family, guests and staff, this just-completed resort-compound offers an extraordinary blend of amenity, location and attention to every detail.
Ideally located between Napa, Yountville and downtown St. Helena, directly across from Quintessa Winery, and minutes from the finest, world-class Napa wineries, Round Hill occupies the 21+ acre hilltop that overlooks the incomparable wine producing region of the Napa Valley, and is within walking distance to the world famous Auberge du Soleil.
An approximately 10,000 square foot main residence with two guest suites and private staff apartment, approximately 1,700-bottle wine cellar, gym, steam room and sauna, elevator, luxurious master suite with his and her baths, dressing areas and sitting room/study, and the stunning kitchen/family/great room adjacent the west-facing, sun-drenched, view-side terrace with covered outdoor kitchen and sparkling infinity pool, all embracing the unsurpassed view of the richly verdant Napa Valley. Separate two-bedroom, two en-suite-bath guest house and separate one-bedroom, one and one-half bath guest cottage.
Total of seven bedrooms, nine full and three half baths and requiring five uninterrupted years of concept, design and development, this resort-estate is now offered fully furnished and accessorized.
Quintessential resort living.

Photo Credit:
Aimée Mazzenga
Idee per un'ampia palestra multiuso chic con pareti multicolore, pavimento in gres porcellanato e pavimento multicolore
Idee per un'ampia palestra multiuso chic con pareti multicolore, pavimento in gres porcellanato e pavimento multicolore
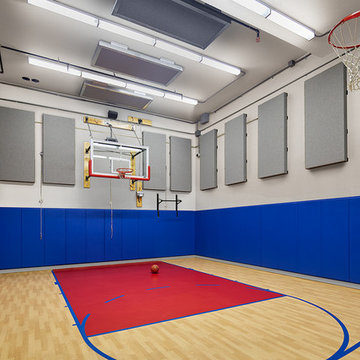
Anice Hoachlander
Immagine di un campo sportivo coperto tradizionale con pareti blu e pavimento in legno verniciato
Immagine di un campo sportivo coperto tradizionale con pareti blu e pavimento in legno verniciato
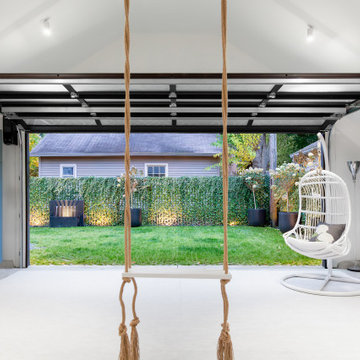
Modern Landscape Design, Indianapolis, Butler-Tarkington Neighborhood - Hara Design LLC (designer) - Christopher Short, Derek Mills, Paul Reynolds, Architects, HAUS Architecture + WERK | Building Modern - Construction Managers - Architect Custom Builders
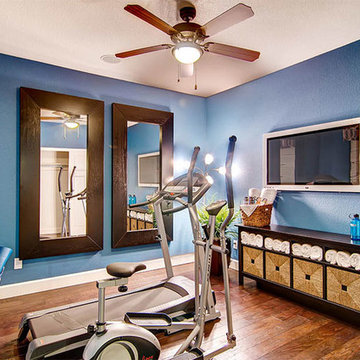
Immagine di una palestra multiuso design di medie dimensioni con pareti blu, pavimento in legno massello medio e pavimento marrone
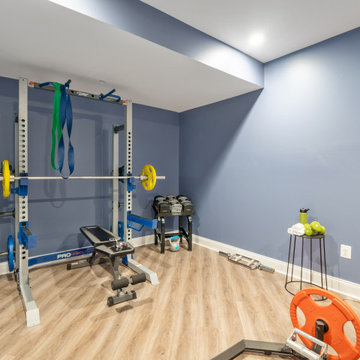
Home Gym Staging
Ispirazione per una palestra multiuso di medie dimensioni con pareti blu, parquet chiaro e pavimento marrone
Ispirazione per una palestra multiuso di medie dimensioni con pareti blu, parquet chiaro e pavimento marrone
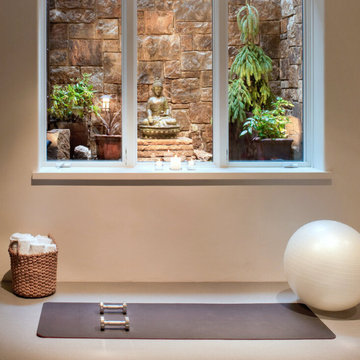
Our Aspen studio designed this classy and sophisticated home with a stunning polished wooden ceiling, statement lighting, and sophisticated furnishing that give the home a luxe feel. We used a lot of wooden tones and furniture to create an organic texture that reflects the beautiful nature outside. The three bedrooms are unique and distinct from each other. The primary bedroom has a magnificent bed with gorgeous furnishings, the guest bedroom has beautiful twin beds with colorful decor, and the kids' room has a playful bunk bed with plenty of storage facilities. We also added a stylish home gym for our clients who love to work out and a library with floor-to-ceiling shelves holding their treasured book collection.
---
Joe McGuire Design is an Aspen and Boulder interior design firm bringing a uniquely holistic approach to home interiors since 2005.
For more about Joe McGuire Design, see here: https://www.joemcguiredesign.com/
To learn more about this project, see here:
https://www.joemcguiredesign.com/willoughby
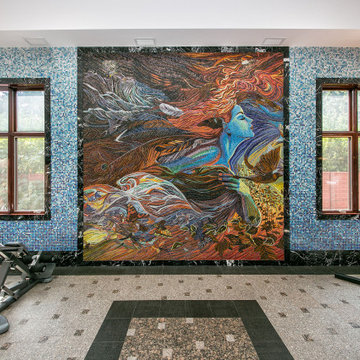
Ispirazione per un'ampia palestra multiuso con pareti blu, pavimento in marmo e pavimento multicolore
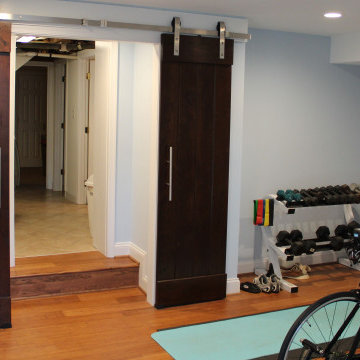
A two-story addition renovation with a new kitchen on the ground floor and an awesome workout room in the basement with rolling barn doors and stainless steel hardware.
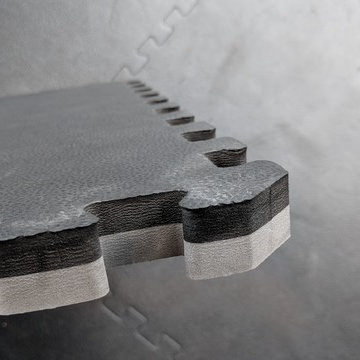
Basement gym with foam tile floor
Idee per una palestra multiuso contemporanea di medie dimensioni con pareti multicolore e pavimento nero
Idee per una palestra multiuso contemporanea di medie dimensioni con pareti multicolore e pavimento nero
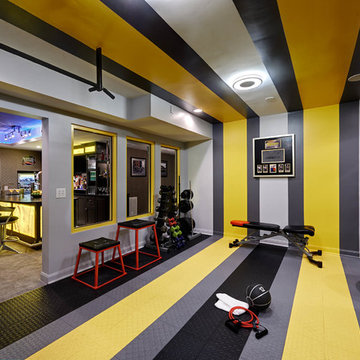
Dustin Peck Photography
Foto di una sala pesi design con pareti multicolore e pavimento multicolore
Foto di una sala pesi design con pareti multicolore e pavimento multicolore
511 Foto di palestre in casa con pareti blu e pareti multicolore
4
