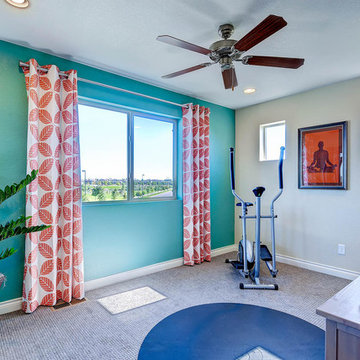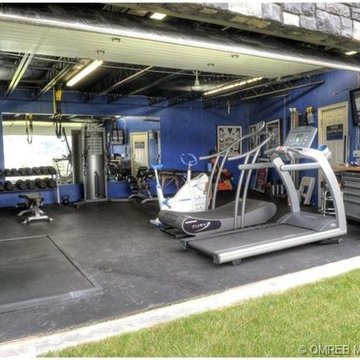511 Foto di palestre in casa con pareti blu e pareti multicolore
Filtra anche per:
Budget
Ordina per:Popolari oggi
21 - 40 di 511 foto
1 di 3

Photo: Ocean West Media.
Wallpaper:
Paint: Benjamin Moore or
equivalent.
Color: 2066-40– Rocky
Mountain Sky blue
Carpet: Floor Tile Gator Zip Tile Color: Red Speckle
Fabrics:

Modern Landscape Design, Indianapolis, Butler-Tarkington Neighborhood - Hara Design LLC (designer) - HAUS Architecture + WERK | Building Modern - Construction Managers - Architect Custom Builders
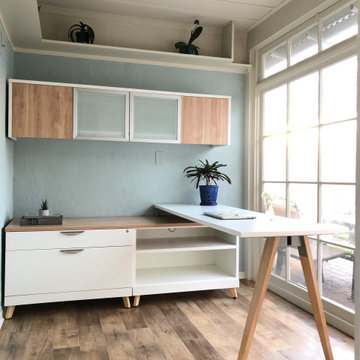
This small enclosed patio became a new light, bright and airy home office with views to the garden. We just added new flooring, paint and furniture.
Ispirazione per una piccola palestra in casa design con pareti blu e pavimento in vinile
Ispirazione per una piccola palestra in casa design con pareti blu e pavimento in vinile

This 4,500 sq ft basement in Long Island is high on luxe, style, and fun. It has a full gym, golf simulator, arcade room, home theater, bar, full bath, storage, and an entry mud area. The palette is tight with a wood tile pattern to define areas and keep the space integrated. We used an open floor plan but still kept each space defined. The golf simulator ceiling is deep blue to simulate the night sky. It works with the room/doors that are integrated into the paneling — on shiplap and blue. We also added lights on the shuffleboard and integrated inset gym mirrors into the shiplap. We integrated ductwork and HVAC into the columns and ceiling, a brass foot rail at the bar, and pop-up chargers and a USB in the theater and the bar. The center arm of the theater seats can be raised for cuddling. LED lights have been added to the stone at the threshold of the arcade, and the games in the arcade are turned on with a light switch.
---
Project designed by Long Island interior design studio Annette Jaffe Interiors. They serve Long Island including the Hamptons, as well as NYC, the tri-state area, and Boca Raton, FL.
For more about Annette Jaffe Interiors, click here:
https://annettejaffeinteriors.com/
To learn more about this project, click here:
https://annettejaffeinteriors.com/basement-entertainment-renovation-long-island/
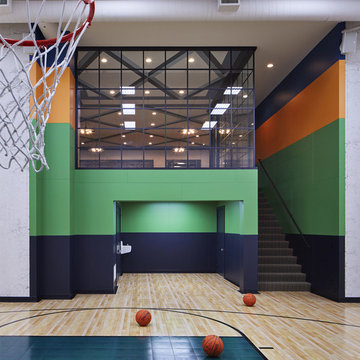
Esempio di un campo sportivo coperto minimal con pareti multicolore, parquet chiaro e pavimento beige
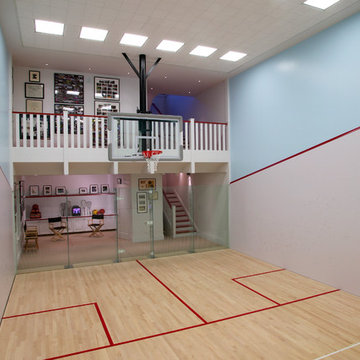
Ispirazione per un grande campo sportivo coperto tradizionale con pareti multicolore, parquet chiaro e pavimento beige

ディスプレーデザイン
Idee per un'ampia sala pesi minimal con pareti blu, pavimento con piastrelle in ceramica, pavimento bianco e soffitto in carta da parati
Idee per un'ampia sala pesi minimal con pareti blu, pavimento con piastrelle in ceramica, pavimento bianco e soffitto in carta da parati
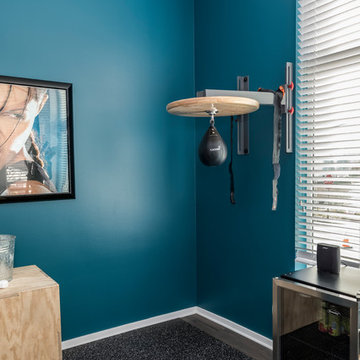
Rachael Ann Photography
Ispirazione per una sala pesi minimalista di medie dimensioni con pareti blu, pavimento in sughero e pavimento nero
Ispirazione per una sala pesi minimalista di medie dimensioni con pareti blu, pavimento in sughero e pavimento nero
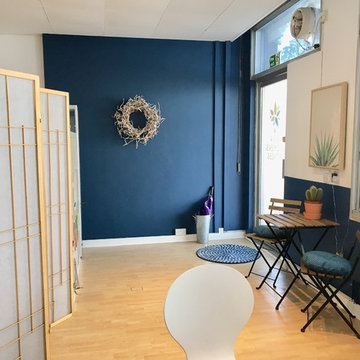
Alexandra Eude
Foto di una palestra in casa scandinava con pareti blu, pavimento in laminato e pavimento beige
Foto di una palestra in casa scandinava con pareti blu, pavimento in laminato e pavimento beige

Immagine di una grande palestra multiuso contemporanea con pareti blu, moquette e pavimento blu
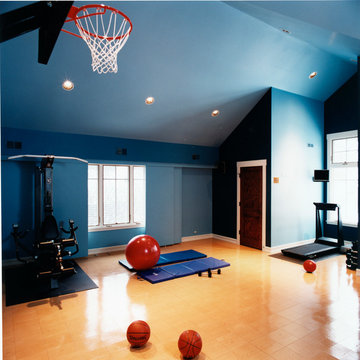
Can you believe we were able to incorporate a half-court basketball area?
Foto di una grande palestra multiuso classica con pareti blu e parquet chiaro
Foto di una grande palestra multiuso classica con pareti blu e parquet chiaro
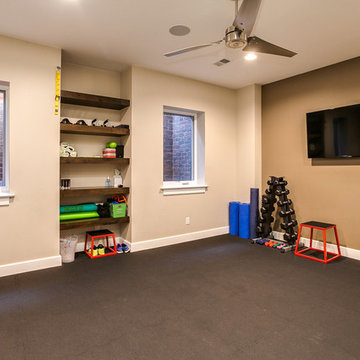
This client wanted to have their kitchen as their centerpiece for their house. As such, I designed this kitchen to have a dark walnut natural wood finish with timeless white kitchen island combined with metal appliances.
The entire home boasts an open, minimalistic, elegant, classy, and functional design, with the living room showcasing a unique vein cut silver travertine stone showcased on the fireplace. Warm colors were used throughout in order to make the home inviting in a family-friendly setting.
Project designed by Denver, Colorado interior designer Margarita Bravo. She serves Denver as well as surrounding areas such as Cherry Hills Village, Englewood, Greenwood Village, and Bow Mar.
For more about MARGARITA BRAVO, click here: https://www.margaritabravo.com/
To learn more about this project, click here: https://www.margaritabravo.com/portfolio/observatory-park/
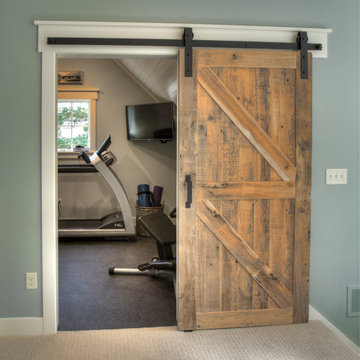
Esempio di una piccola palestra in casa tradizionale con pareti blu e pavimento nero
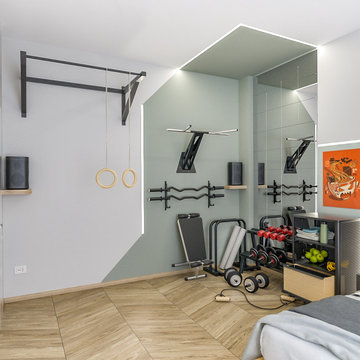
Liadesign
Foto di una piccola palestra multiuso industriale con pareti multicolore, parquet chiaro e soffitto ribassato
Foto di una piccola palestra multiuso industriale con pareti multicolore, parquet chiaro e soffitto ribassato

Our Carmel design-build studio was tasked with organizing our client’s basement and main floor to improve functionality and create spaces for entertaining.
In the basement, the goal was to include a simple dry bar, theater area, mingling or lounge area, playroom, and gym space with the vibe of a swanky lounge with a moody color scheme. In the large theater area, a U-shaped sectional with a sofa table and bar stools with a deep blue, gold, white, and wood theme create a sophisticated appeal. The addition of a perpendicular wall for the new bar created a nook for a long banquette. With a couple of elegant cocktail tables and chairs, it demarcates the lounge area. Sliding metal doors, chunky picture ledges, architectural accent walls, and artsy wall sconces add a pop of fun.
On the main floor, a unique feature fireplace creates architectural interest. The traditional painted surround was removed, and dark large format tile was added to the entire chase, as well as rustic iron brackets and wood mantel. The moldings behind the TV console create a dramatic dimensional feature, and a built-in bench along the back window adds extra seating and offers storage space to tuck away the toys. In the office, a beautiful feature wall was installed to balance the built-ins on the other side. The powder room also received a fun facelift, giving it character and glitz.
---
Project completed by Wendy Langston's Everything Home interior design firm, which serves Carmel, Zionsville, Fishers, Westfield, Noblesville, and Indianapolis.
For more about Everything Home, see here: https://everythinghomedesigns.com/
To learn more about this project, see here:
https://everythinghomedesigns.com/portfolio/carmel-indiana-posh-home-remodel

Ispirazione per un grande studio yoga classico con pareti blu, moquette e pavimento grigio
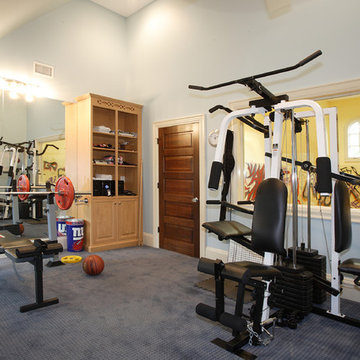
This custom-built home in Westfield, NJ has it all including a home gym overlooking a custom designed indoor sport court. The fitness center ample amount of space for various gym equipment.
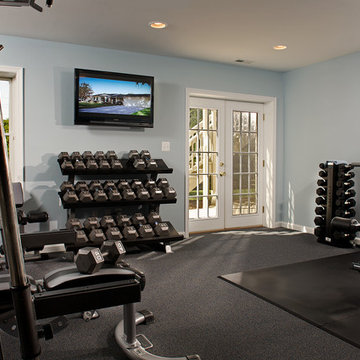
Photography by Mark Wieland
Idee per una sala pesi classica di medie dimensioni con pareti blu
Idee per una sala pesi classica di medie dimensioni con pareti blu
511 Foto di palestre in casa con pareti blu e pareti multicolore
2
