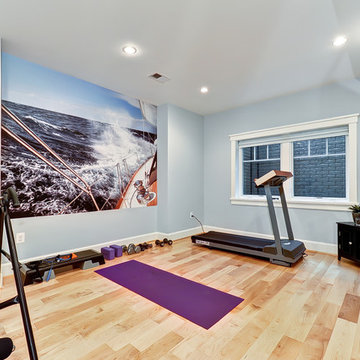421 Foto di palestre in casa con pareti blu e pareti gialle
Filtra anche per:
Budget
Ordina per:Popolari oggi
41 - 60 di 421 foto
1 di 3
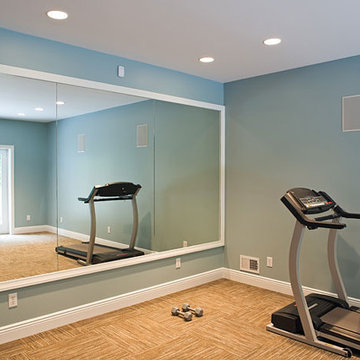
Tom Eells
Immagine di una palestra multiuso chic di medie dimensioni con pareti blu e moquette
Immagine di una palestra multiuso chic di medie dimensioni con pareti blu e moquette
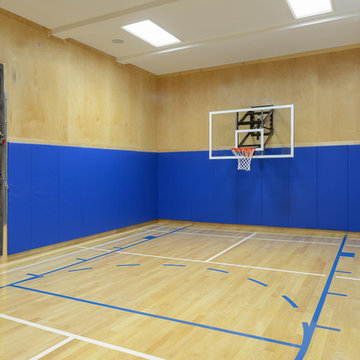
An existing unfinished space under the three car garage of this home was turned into a half-court basketball court with badminton and a rock climbing wall for family fun. Finishes includes maple hardwood floors and walls cladded in protective padding and maple.
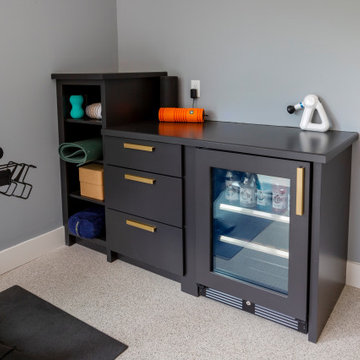
The perfect home gym with built-in cabinetry for a beverage fridge and gym storage!
Immagine di una grande sala pesi design con pareti blu, pavimento in sughero e pavimento bianco
Immagine di una grande sala pesi design con pareti blu, pavimento in sughero e pavimento bianco
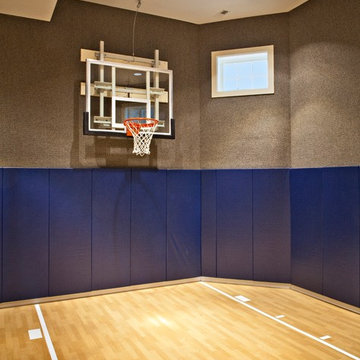
Paul Schlisman Photography Courtesy of Southampton Builders LLC.
Idee per un campo sportivo coperto classico di medie dimensioni con pareti blu e pavimento in vinile
Idee per un campo sportivo coperto classico di medie dimensioni con pareti blu e pavimento in vinile

A home gym that makes workouts a breeze.
Esempio di una grande sala pesi classica con pareti blu, parquet chiaro e pavimento beige
Esempio di una grande sala pesi classica con pareti blu, parquet chiaro e pavimento beige
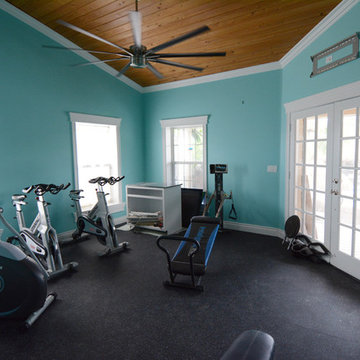
Esempio di una grande palestra multiuso classica con pareti blu e pavimento nero

This extensive home renovation in McLean, VA featured a multi-room transformation. The kitchen, family room and living room were remodeled into an open concept space with beautiful hardwood floors throughout and recessed lighting to enhance the natural light reaching the home. With an emphasis on incorporating reclaimed products into their remodel, these MOSS customers were able to add rustic touches to their home. The home also included a basement remodel, multiple bedroom and bathroom remodels, as well as space for a laundry room, home gym and office.
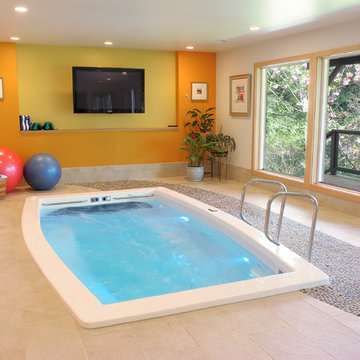
Photo Credit: Jerry and Lois Photography
Ispirazione per una grande palestra in casa contemporanea con pareti gialle e pavimento con piastrelle in ceramica
Ispirazione per una grande palestra in casa contemporanea con pareti gialle e pavimento con piastrelle in ceramica
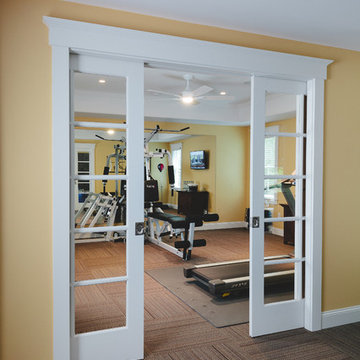
Glass pocket doors open up this exercise room into the playroom. Both rooms have carpet tiles, with the style transitioning from playful to a more understated look for the home gym.
Gregg Willett Photography
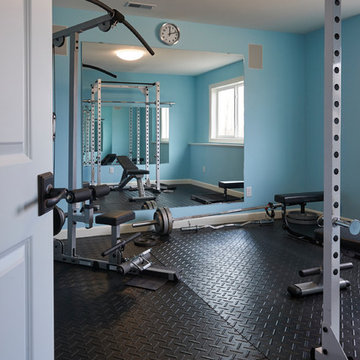
Foto di una sala pesi classica di medie dimensioni con pareti blu e pavimento nero

Galina Coada
Esempio di una palestra in casa minimal con pareti blu e pavimento in cemento
Esempio di una palestra in casa minimal con pareti blu e pavimento in cemento
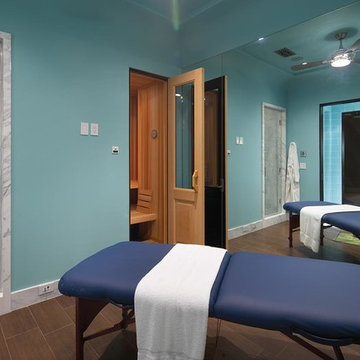
Coastal Spa -
General Contractor: McLane Builders Inc
Ispirazione per una palestra in casa mediterranea con pareti blu
Ispirazione per una palestra in casa mediterranea con pareti blu
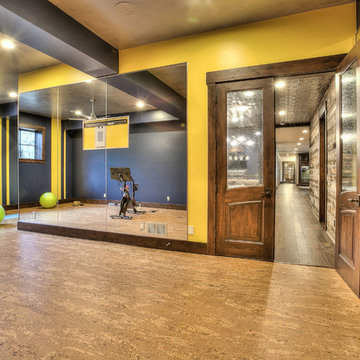
Immagine di un'ampia palestra multiuso rustica con pareti gialle e pavimento in linoleum

Rachael Ann Photography
Idee per una sala pesi moderna di medie dimensioni con pareti blu, pavimento in sughero e pavimento nero
Idee per una sala pesi moderna di medie dimensioni con pareti blu, pavimento in sughero e pavimento nero

Visit Our State Of The Art Showrooms!
New Fairfax Location:
3891 Pickett Road #001
Fairfax, VA 22031
Leesburg Location:
12 Sycolin Rd SE,
Leesburg, VA 20175
Renee Alexander Photography
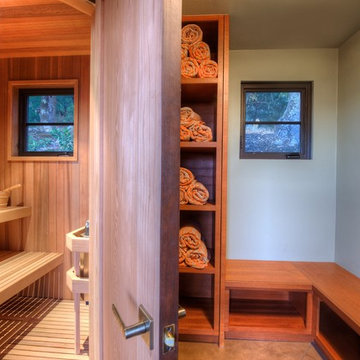
"Round Hill," created with the concept of a private, exquisite and exclusive resort, and designed for the discerning Buyer who seeks absolute privacy, security and luxurious accommodations for family, guests and staff, this just-completed resort-compound offers an extraordinary blend of amenity, location and attention to every detail.
Ideally located between Napa, Yountville and downtown St. Helena, directly across from Quintessa Winery, and minutes from the finest, world-class Napa wineries, Round Hill occupies the 21+ acre hilltop that overlooks the incomparable wine producing region of the Napa Valley, and is within walking distance to the world famous Auberge du Soleil.
An approximately 10,000 square foot main residence with two guest suites and private staff apartment, approximately 1,700-bottle wine cellar, gym, steam room and sauna, elevator, luxurious master suite with his and her baths, dressing areas and sitting room/study, and the stunning kitchen/family/great room adjacent the west-facing, sun-drenched, view-side terrace with covered outdoor kitchen and sparkling infinity pool, all embracing the unsurpassed view of the richly verdant Napa Valley. Separate two-bedroom, two en-suite-bath guest house and separate one-bedroom, one and one-half bath guest cottage.
Total of seven bedrooms, nine full and three half baths and requiring five uninterrupted years of concept, design and development, this resort-estate is now offered fully furnished and accessorized.
Quintessential resort living.
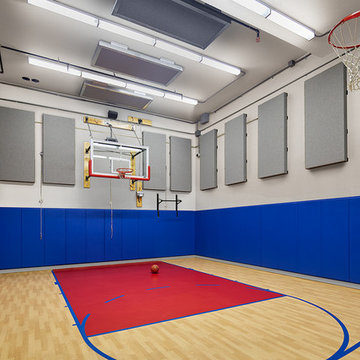
Anice Hoachlander
Immagine di un campo sportivo coperto tradizionale con pareti blu e pavimento in legno verniciato
Immagine di un campo sportivo coperto tradizionale con pareti blu e pavimento in legno verniciato
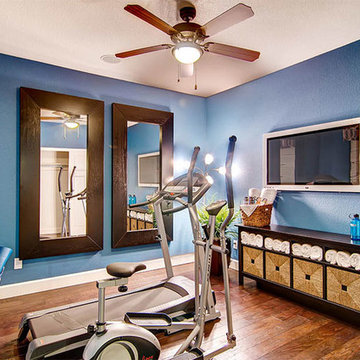
Immagine di una palestra multiuso design di medie dimensioni con pareti blu, pavimento in legno massello medio e pavimento marrone
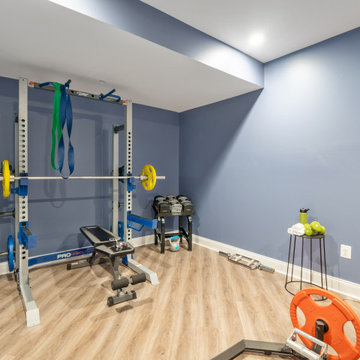
Home Gym Staging
Ispirazione per una palestra multiuso di medie dimensioni con pareti blu, parquet chiaro e pavimento marrone
Ispirazione per una palestra multiuso di medie dimensioni con pareti blu, parquet chiaro e pavimento marrone
421 Foto di palestre in casa con pareti blu e pareti gialle
3
