47 Foto di palestre in casa con pareti bianche e pavimento multicolore
Filtra anche per:
Budget
Ordina per:Popolari oggi
21 - 40 di 47 foto
1 di 3
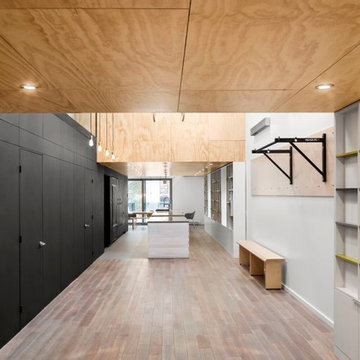
Adrien Williams
Ispirazione per una grande sala pesi minimal con pareti bianche, pavimento in legno massello medio e pavimento multicolore
Ispirazione per una grande sala pesi minimal con pareti bianche, pavimento in legno massello medio e pavimento multicolore
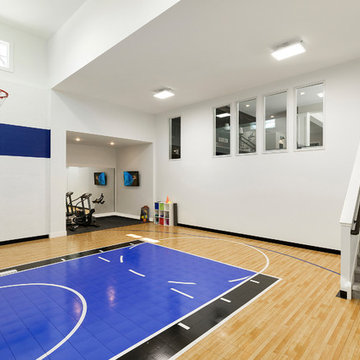
Spacecrafting
Immagine di un grande campo sportivo coperto con pareti bianche e pavimento multicolore
Immagine di un grande campo sportivo coperto con pareti bianche e pavimento multicolore
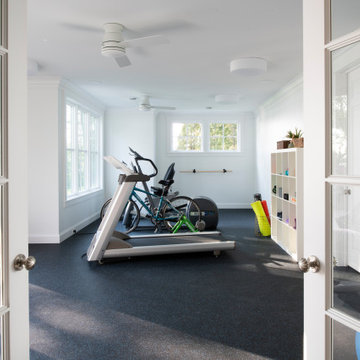
Builder: Michels Homes
Interior Design: Talla Skogmo Interior Design
Cabinetry Design: Megan at Michels Homes
Photography: Scott Amundson Photography
Idee per una grande palestra multiuso costiera con pareti bianche e pavimento multicolore
Idee per una grande palestra multiuso costiera con pareti bianche e pavimento multicolore
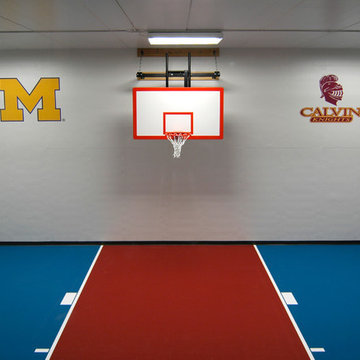
The Parkgate was designed from the inside out to give homage to the past. It has a welcoming wraparound front porch and, much like its ancestors, a surprising grandeur from floor to floor. The stair opens to a spectacular window with flanking bookcases, making the family space as special as the public areas of the home. The formal living room is separated from the family space, yet reconnected with a unique screened porch ideal for entertaining. The large kitchen, with its built-in curved booth and large dining area to the front of the home, is also ideal for entertaining. The back hall entry is perfect for a large family, with big closets, locker areas, laundry home management room, bath and back stair. The home has a large master suite and two children's rooms on the second floor, with an uncommon third floor boasting two more wonderful bedrooms. The lower level is every family’s dream, boasting a large game room, guest suite, family room and gymnasium with 14-foot ceiling. The main stair is split to give further separation between formal and informal living. The kitchen dining area flanks the foyer, giving it a more traditional feel. Upon entering the home, visitors can see the welcoming kitchen beyond.
Photographer: David Bixel
Builder: DeHann Homes
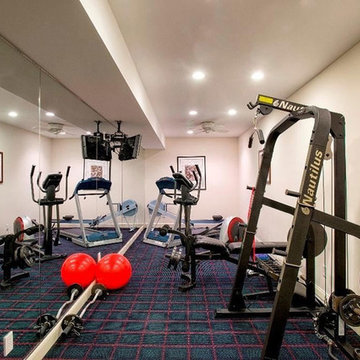
Idee per una grande sala pesi chic con pareti bianche, moquette e pavimento multicolore
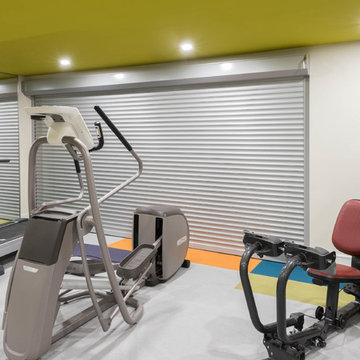
Stephani Buchman
Esempio di una grande sala pesi minimal con pareti bianche, moquette e pavimento multicolore
Esempio di una grande sala pesi minimal con pareti bianche, moquette e pavimento multicolore
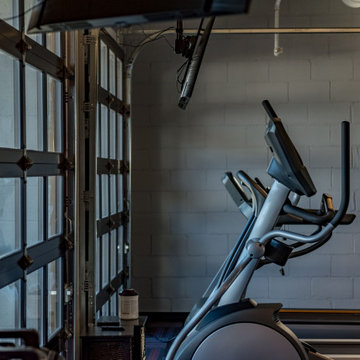
Say goodbye to the unpleasant smell that comes to mind when you think of your local gym, and HELLO to a fresh, natural breeze.
Immagine di una palestra multiuso moderna con pareti bianche e pavimento multicolore
Immagine di una palestra multiuso moderna con pareti bianche e pavimento multicolore
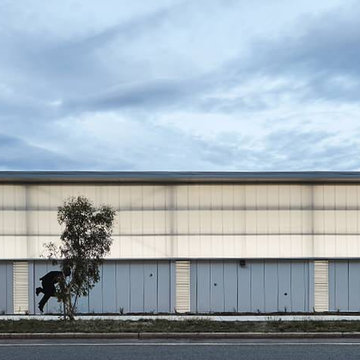
The upgrade of the Phillip Oval precinct is a joint venture between the ACT Government, AFL ACT/NSW and Cricket ACT.
A collaborative approach has been adopted to develop a vibrant and busy precinct that houses the administration and training facilities for two of the largest sports in Australia.
Photos by Anthony Basheer
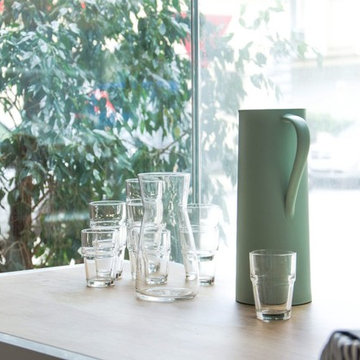
Proyecto, diseño y ejecución del primer estudio de Bikram yoga en Donostia. Con los plazos muy ajustados y la complicación de la ejecución en los meses veraniegos, aun así el trabajo lo ha merecido por el resultado obtenido.
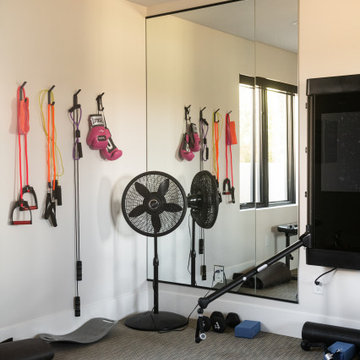
Home gym with mirrors on wall.
Ispirazione per una piccola palestra multiuso minimalista con pareti bianche e pavimento multicolore
Ispirazione per una piccola palestra multiuso minimalista con pareti bianche e pavimento multicolore
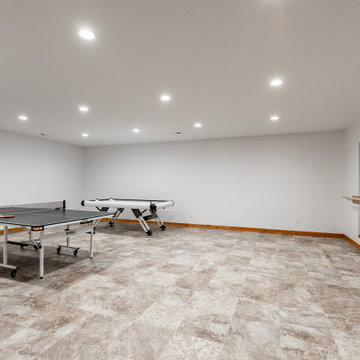
Ispirazione per una palestra multiuso classica di medie dimensioni con pareti bianche, pavimento in laminato e pavimento multicolore
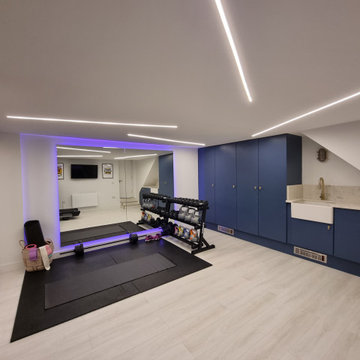
The back lit wall mirrors enlarge the space tremendously. The mirrors are back lit with colour changing led lights and a variety of white tones. In this image the light colour purple is switched on. Together with the mirrored sliding doors on the left hand side, the gym looks large and inviting.
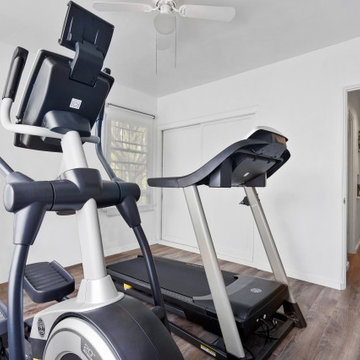
The house was completely torn down, and was rebuilt. To help lower construction costs, we determined that foundations can safely continue to support a structure long into the future. Our design philosophy is to create balance and to increase the positive energy flow in your home, that being said, we design a HAPPY home for You and Your wellbeing!
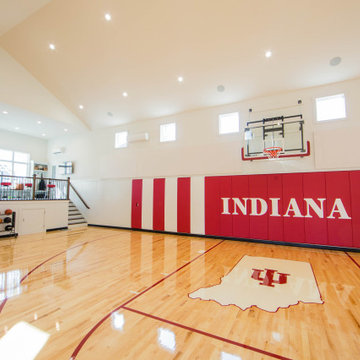
Hoosier Hysteria is alive and well as shown by this custom indoor basketball court. This addition incorporates a "sky box" upper viewing area as well as a gathering area on the main level.
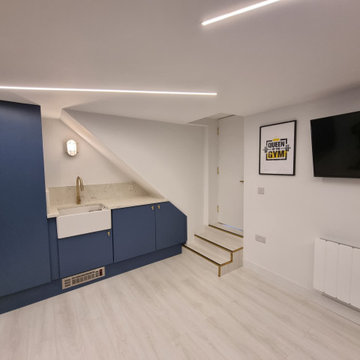
This kitchen unit contains a brass tap and brass water proof wall light and modern artwork with an inspiring quote "queen of the gym". The three steps leading up to the main house are covered with contemporary laminate flooring and the edges finished off with brass profiles.
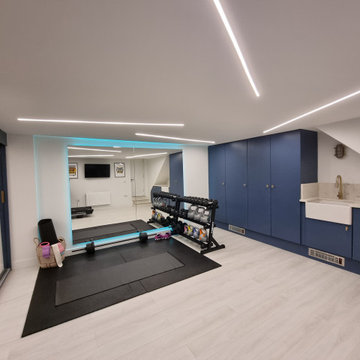
This home gym is a multifunctional space that is used as a personal gym and utilities room. Optionally the gym equipment can be packed away and it can be used as an entertainment room.
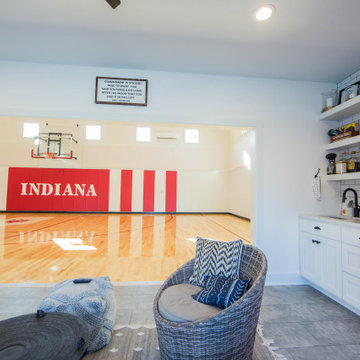
The lower level gather place is perfect for watching the action on the court or taking a half-time break.
Esempio di un ampio campo sportivo coperto classico con pareti bianche, pavimento in legno verniciato, pavimento multicolore e soffitto a volta
Esempio di un ampio campo sportivo coperto classico con pareti bianche, pavimento in legno verniciato, pavimento multicolore e soffitto a volta
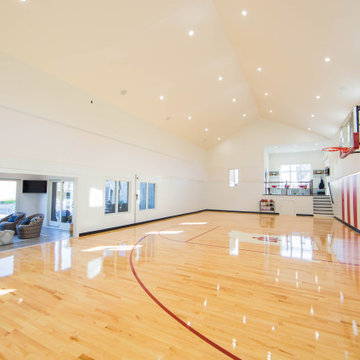
A full court press view of the sports court addition.
Foto di un ampio campo sportivo coperto tradizionale con pareti bianche, pavimento in legno verniciato, pavimento multicolore e soffitto a volta
Foto di un ampio campo sportivo coperto tradizionale con pareti bianche, pavimento in legno verniciato, pavimento multicolore e soffitto a volta
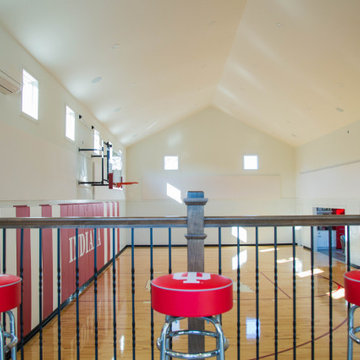
The view from the "sky box".
Ispirazione per un ampio campo sportivo coperto classico con pareti bianche, pavimento in legno verniciato, pavimento multicolore e soffitto a volta
Ispirazione per un ampio campo sportivo coperto classico con pareti bianche, pavimento in legno verniciato, pavimento multicolore e soffitto a volta
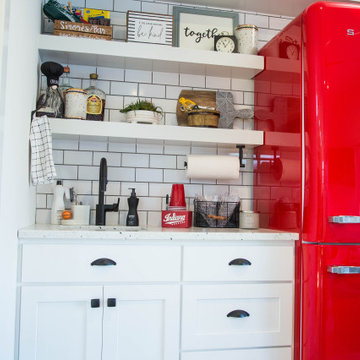
A bright red SMEG refrigerator brings the team's colors into the wet bar area.
Esempio di un ampio campo sportivo coperto chic con pareti bianche, pavimento in legno verniciato, pavimento multicolore e soffitto a volta
Esempio di un ampio campo sportivo coperto chic con pareti bianche, pavimento in legno verniciato, pavimento multicolore e soffitto a volta
47 Foto di palestre in casa con pareti bianche e pavimento multicolore
2