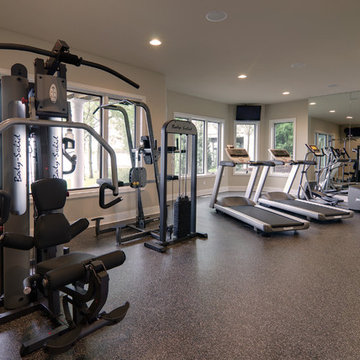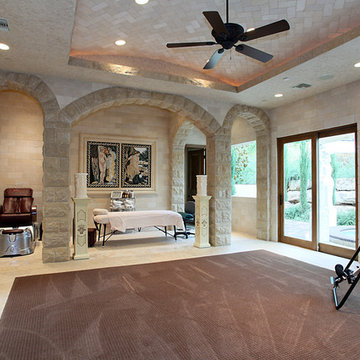1.557 Foto di palestre in casa con pareti beige e pareti blu
Filtra anche per:
Budget
Ordina per:Popolari oggi
241 - 260 di 1.557 foto
1 di 3
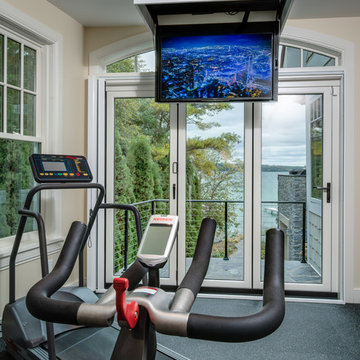
Northern Michigan summers are best spent on the water. The family can now soak up the best time of the year in their wholly remodeled home on the shore of Lake Charlevoix.
This beachfront infinity retreat offers unobstructed waterfront views from the living room thanks to a luxurious nano door. The wall of glass panes opens end to end to expose the glistening lake and an entrance to the porch. There, you are greeted by a stunning infinity edge pool, an outdoor kitchen, and award-winning landscaping completed by Drost Landscape.
Inside, the home showcases Birchwood craftsmanship throughout. Our family of skilled carpenters built custom tongue and groove siding to adorn the walls. The one of a kind details don’t stop there. The basement displays a nine-foot fireplace designed and built specifically for the home to keep the family warm on chilly Northern Michigan evenings. They can curl up in front of the fire with a warm beverage from their wet bar. The bar features a jaw-dropping blue and tan marble countertop and backsplash. / Photo credit: Phoenix Photographic

Josh Caldwell Photography
Esempio di una palestra multiuso tradizionale con pareti beige, moquette e pavimento marrone
Esempio di una palestra multiuso tradizionale con pareti beige, moquette e pavimento marrone
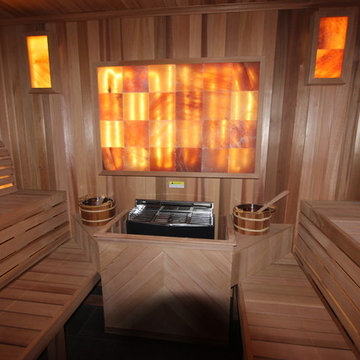
Baltic Leisure can create just about anything for your sauna needs. This custom sauna is located in an exclusive spa in a casino.
Idee per una palestra in casa classica di medie dimensioni con pareti beige e pavimento beige
Idee per una palestra in casa classica di medie dimensioni con pareti beige e pavimento beige
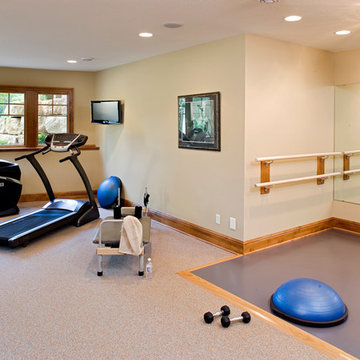
Builder: Pillar Homes
www.pillarhomes.com
Immagine di una palestra multiuso tradizionale con pareti beige
Immagine di una palestra multiuso tradizionale con pareti beige
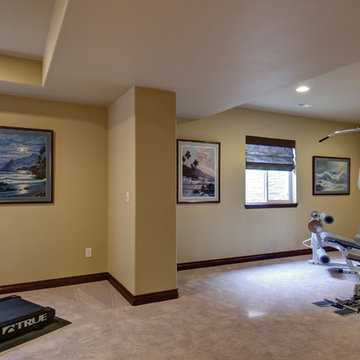
©Finished Basement Company
Functional, yet visually pleasing workout room; fit for any trainee.
Esempio di una grande sala pesi chic con pareti beige, moquette e pavimento beige
Esempio di una grande sala pesi chic con pareti beige, moquette e pavimento beige

A showpiece of soft-contemporary design, this custom beach front home boasts 3-full floors of living space plus a generous sun deck with ocean views from all levels. This 7,239SF home has 6 bedrooms, 7 baths, a home theater, gym, wine room, library and multiple living rooms.
The exterior is simple, yet unique with limestone blocks set against smooth ivory stucco and teak siding accent bands. The beach side of the property opens to a resort-style oasis with a full outdoor kitchen, lap pool, spa, fire pit, and luxurious landscaping and lounging opportunities.
Award Winner "Best House over 7,000 SF.", Residential Design & Build Magazine 2009, and Best Contemporary House "Silver Award" Dream Home Magazine 2011
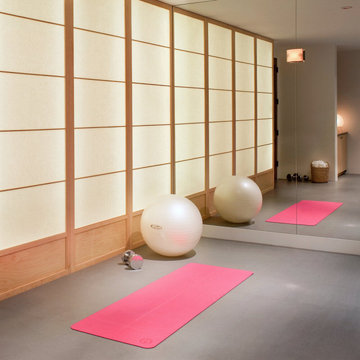
Our Aspen studio designed this classy and sophisticated home with a stunning polished wooden ceiling, statement lighting, and sophisticated furnishing that give the home a luxe feel. We used a lot of wooden tones and furniture to create an organic texture that reflects the beautiful nature outside. The three bedrooms are unique and distinct from each other. The primary bedroom has a magnificent bed with gorgeous furnishings, the guest bedroom has beautiful twin beds with colorful decor, and the kids' room has a playful bunk bed with plenty of storage facilities. We also added a stylish home gym for our clients who love to work out and a library with floor-to-ceiling shelves holding their treasured book collection.
---
Joe McGuire Design is an Aspen and Boulder interior design firm bringing a uniquely holistic approach to home interiors since 2005.
For more about Joe McGuire Design, see here: https://www.joemcguiredesign.com/
To learn more about this project, see here:
https://www.joemcguiredesign.com/willoughby
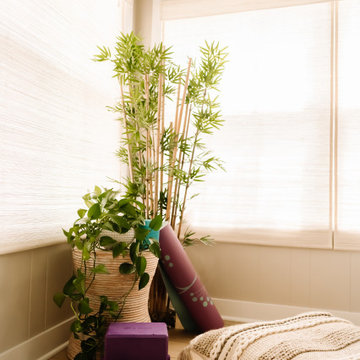
Project by Wiles Design Group. Their Cedar Rapids-based design studio serves the entire Midwest, including Iowa City, Dubuque, Davenport, and Waterloo, as well as North Missouri and St. Louis.
For more about Wiles Design Group, see here: https://wilesdesigngroup.com/

Rachael Ann Photography
Idee per una sala pesi moderna di medie dimensioni con pareti blu, pavimento in sughero e pavimento nero
Idee per una sala pesi moderna di medie dimensioni con pareti blu, pavimento in sughero e pavimento nero
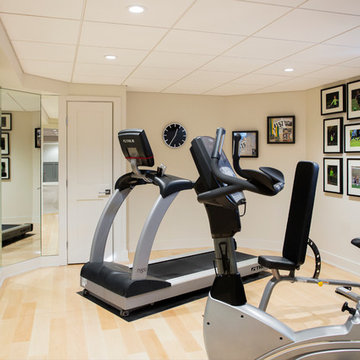
Immagine di una sala pesi chic di medie dimensioni con pareti beige, parquet chiaro e pavimento giallo
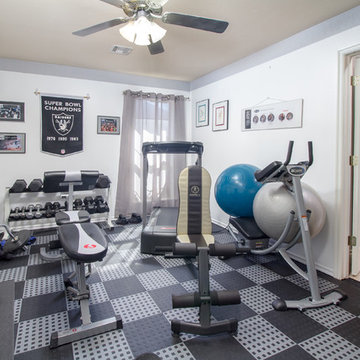
Ispirazione per una sala pesi tradizionale di medie dimensioni con pareti beige e pavimento nero

Spacecrafting Photography
Esempio di uno studio yoga tradizionale di medie dimensioni con pareti beige, pavimento in vinile e pavimento nero
Esempio di uno studio yoga tradizionale di medie dimensioni con pareti beige, pavimento in vinile e pavimento nero

A fresh take on traditional style, this sprawling suburban home draws its occupants together in beautifully, comfortably designed spaces that gather family members for companionship, conversation, and conviviality. At the same time, it adroitly accommodates a crowd, and facilitates large-scale entertaining with ease. This balance of private intimacy and public welcome is the result of Soucie Horner’s deft remodeling of the original floor plan and creation of an all-new wing comprising functional spaces including a mudroom, powder room, laundry room, and home office, along with an exciting, three-room teen suite above. A quietly orchestrated symphony of grayed blues unites this home, from Soucie Horner Collections custom furniture and rugs, to objects, accessories, and decorative exclamationpoints that punctuate the carefully synthesized interiors. A discerning demonstration of family-friendly living at its finest.
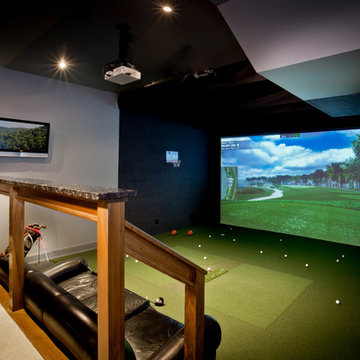
Don Schulte Photography
Idee per una grande palestra multiuso minimalista con pareti beige, moquette e pavimento verde
Idee per una grande palestra multiuso minimalista con pareti beige, moquette e pavimento verde
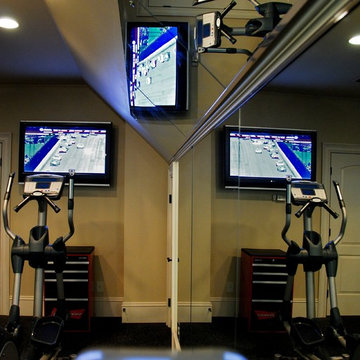
Wes StarnesAudio and video are important in the Gym as well.
We have mounted TVs to allow you to watch your favorite workout video or show while you work out.

Sam Grey Photography, MDK Designs
Idee per una sala pesi tradizionale con pareti beige e parquet chiaro
Idee per una sala pesi tradizionale con pareti beige e parquet chiaro
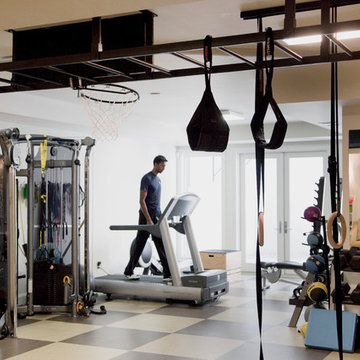
Designed by Sindhu Peruri of
Peruri Design Co.
Woodside, CA
Photography by Eric Roth
Idee per una grande palestra multiuso contemporanea con pareti beige e pavimento in linoleum
Idee per una grande palestra multiuso contemporanea con pareti beige e pavimento in linoleum
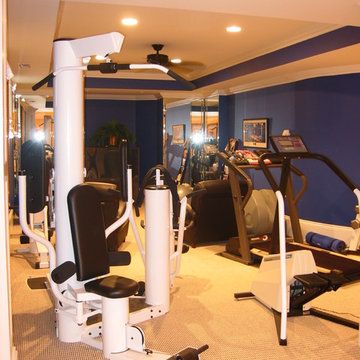
Ispirazione per una palestra multiuso di medie dimensioni con pareti blu, moquette e pavimento beige
1.557 Foto di palestre in casa con pareti beige e pareti blu
13
