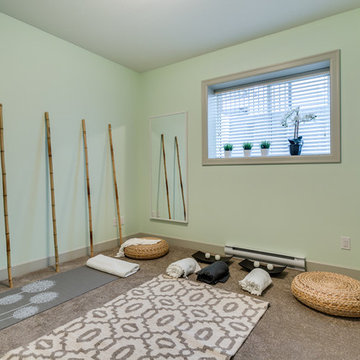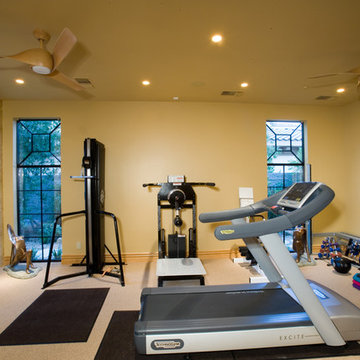136 Foto di palestre in casa con moquette e pavimento beige
Filtra anche per:
Budget
Ordina per:Popolari oggi
61 - 80 di 136 foto
1 di 3
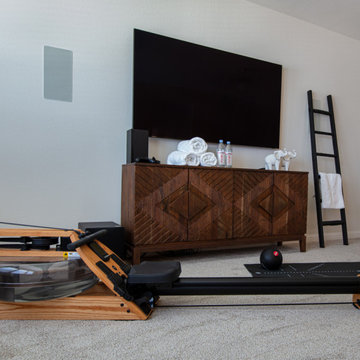
Storage is important to my client, even in their home gym. This home gym is spacious enough for all their gym needs. From rowing, yoga to pilates, this space can handle it all.
There is space for all of their equipment, towels and H2O.

Photo shows wall panels installed for the basement home gym.
Idee per una piccola palestra multiuso con pareti beige, moquette e pavimento beige
Idee per una piccola palestra multiuso con pareti beige, moquette e pavimento beige
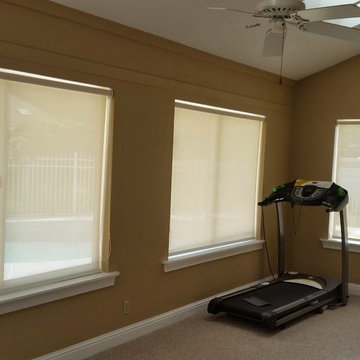
Ispirazione per una palestra multiuso chic di medie dimensioni con pareti marroni, moquette e pavimento beige
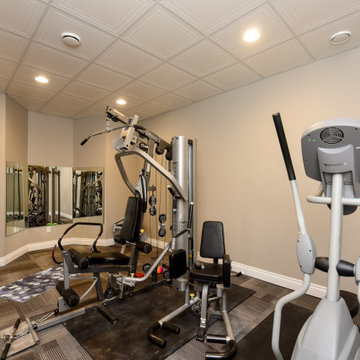
Esempio di un'ampia palestra in casa minimal con pareti beige, moquette e pavimento beige
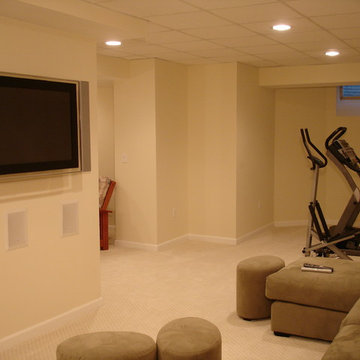
Immagine di una palestra multiuso classica di medie dimensioni con pareti gialle, moquette e pavimento beige
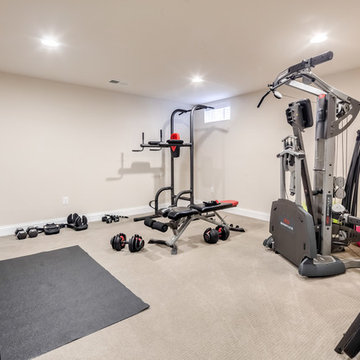
Plush Images
Ispirazione per una sala pesi contemporanea con pareti beige, moquette e pavimento beige
Ispirazione per una sala pesi contemporanea con pareti beige, moquette e pavimento beige
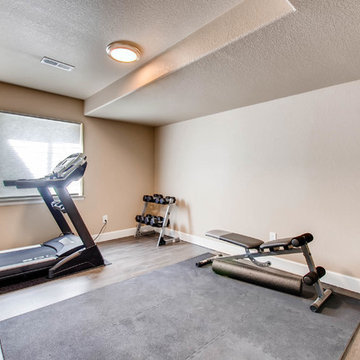
This basement space offers an in-home gym and entertainment spaces with a modern, classic design. The finishes create a transformative space for any style.
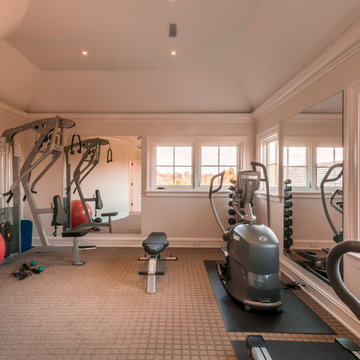
Davis Gaffga
Foto di una sala pesi classica di medie dimensioni con moquette e pavimento beige
Foto di una sala pesi classica di medie dimensioni con moquette e pavimento beige
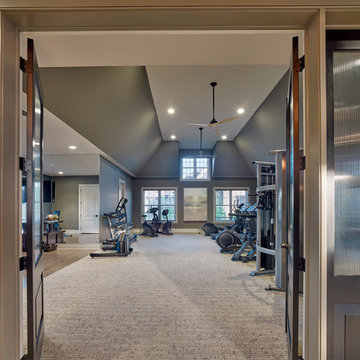
With a classic and elegant design style, the Clubhouse reflects the lifestyle of an affluent, professional audience with sophisticated taste. The design is clean and refined, with a neutral, soothing color palette and high end finishes. Classic architectural details add character to the space. The materials used are inspired by the local surroundings of green landscapes and gardens, historic architecture, stone mansions, cobblestone streets and vintage artifacts and antiques. The stone fireplace with custom banquettes adds casual seating and the soaring ceilings with dormer detail allow natural light to flood the main entertaining area. The custom designed porcelain tile flooring with border leads you through the space to an unexpected over-sized casual dining area with live edge wooden sharing table for gathering and events
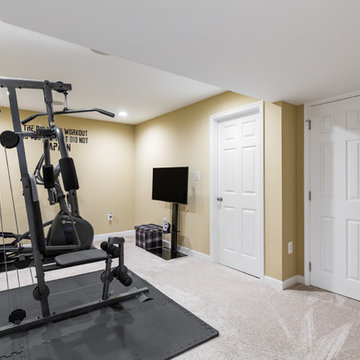
Renee Alexander
Foto di una palestra multiuso minimal di medie dimensioni con pareti gialle, moquette e pavimento beige
Foto di una palestra multiuso minimal di medie dimensioni con pareti gialle, moquette e pavimento beige
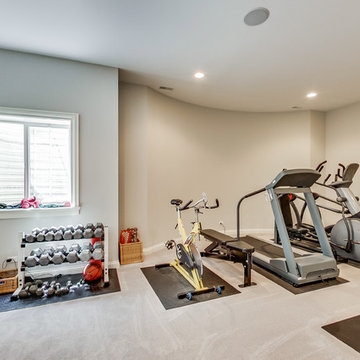
Basement home exercise room
Ispirazione per una grande palestra multiuso classica con pareti beige, moquette e pavimento beige
Ispirazione per una grande palestra multiuso classica con pareti beige, moquette e pavimento beige
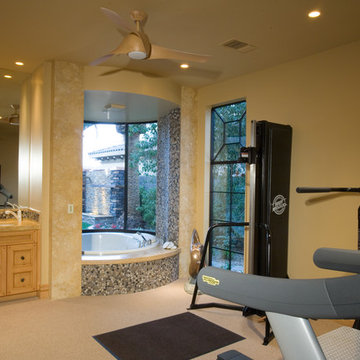
Foto di un'ampia palestra multiuso american style con pareti beige, moquette, pavimento beige e soffitto a volta

These Woodbury clients came to Castle to transform their unfinished basement into a multi-functional living space.They wanted a cozy area with a fireplace, a ¾ bath, a workout room, and plenty of storage space. With kids in college that come home to visit, the basement also needed to act as a living / social space when they’re in town.
Aesthetically, these clients requested tones and materials that blended with their house, while adding natural light and architectural interest to the space so it didn’t feel like a stark basement. This was achieved through natural stone materials for the fireplace, recessed niches for shelving accents and custom Castle craftsman-built floating wood shelves that match the mantel for a warm space.
A common challenge in basement finishes, and no exception in this project, is to work around all of the ductwork, mechanicals and existing elements. Castle achieved this by creating a two-tiered soffit to hide ducts. This added architectural interest and transformed otherwise awkward spaces into useful and attractive storage nooks. We incorporated frosted glass to allow light into the space while hiding mechanicals, and opened up the stairway wall to make the space seem larger. Adding accent lighting along with allowing natural light in was key in this basement’s transformation.
Whether it’s movie night or game day, this basement is the perfect space for this family!
Designed by: Amanda Reinert
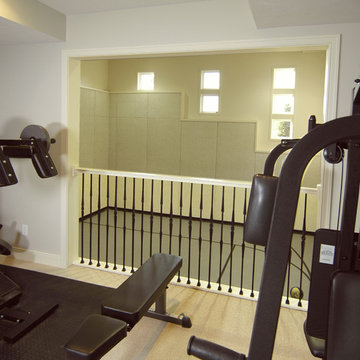
American farmhouse meets English cottage style in this welcoming design featuring a large living room, kitchen and spacious landing-level master suite with handy walk-in closet. Five other bedrooms, 4 1/2 baths, a screen porch, home office and a lower-level sports court make Alcott the perfect family home.
Photography: David Bixel
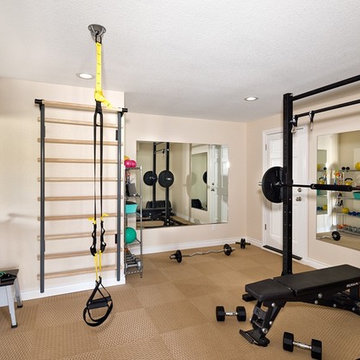
With extra space available during renovations, the homeowner was able to create a custom home gym, perfect for weight lifting while also having the space to complete daily cardio. This custom space was designed specifically for the homeowner.
Photo Credit: StudioQPhoto.com
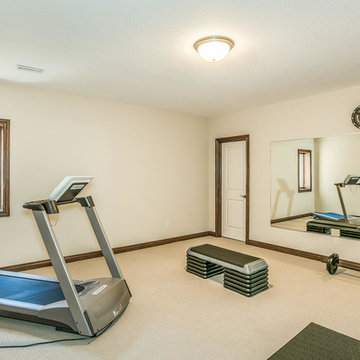
Ispirazione per una palestra multiuso chic di medie dimensioni con pareti beige, moquette e pavimento beige
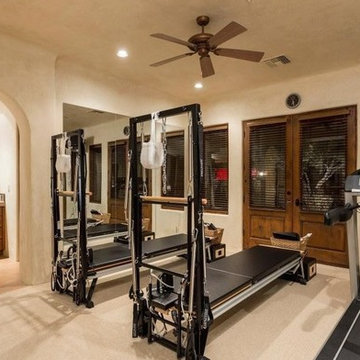
We love this home gym, the double doors and arched entryways!
Immagine di un'ampia sala pesi mediterranea con pareti bianche, moquette e pavimento beige
Immagine di un'ampia sala pesi mediterranea con pareti bianche, moquette e pavimento beige
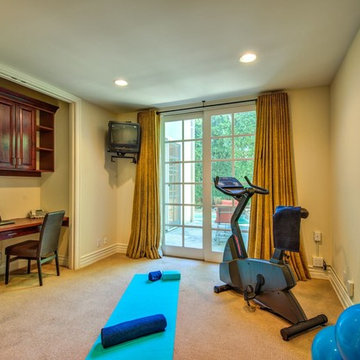
Ispirazione per una palestra multiuso classica di medie dimensioni con pareti gialle, moquette e pavimento beige
136 Foto di palestre in casa con moquette e pavimento beige
4
