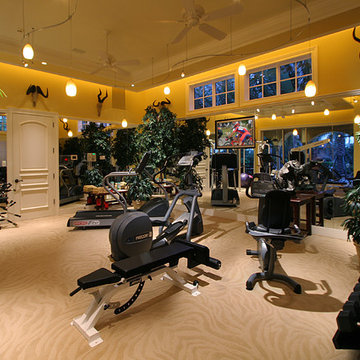136 Foto di palestre in casa con moquette e pavimento beige
Filtra anche per:
Budget
Ordina per:Popolari oggi
21 - 40 di 136 foto
1 di 3
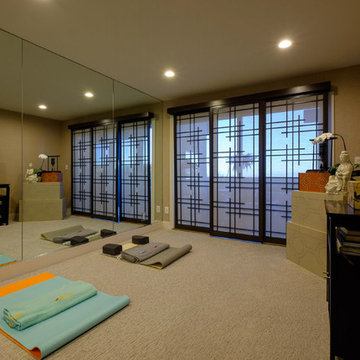
An unused bedroom was converted for use as a yoga and meditation room. Custom shoji screens were fabricated and installed by LA Shoji . Designed by Miriam Paige to use solar screening rather than paper for privacy and sun control.
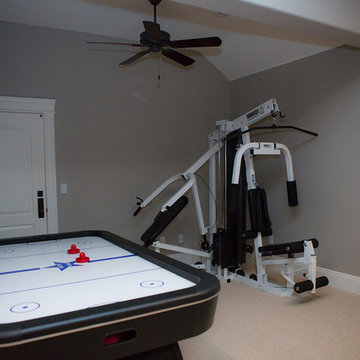
Idee per una piccola palestra multiuso chic con pareti grigie, moquette e pavimento beige
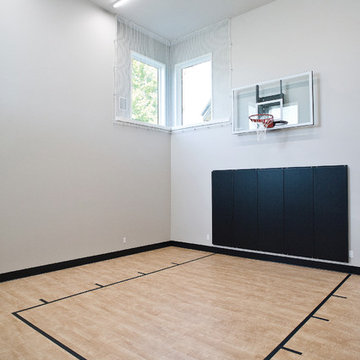
Jarrod Smart Construction
Cipher Photography
Ispirazione per un campo sportivo coperto minimalista di medie dimensioni con moquette e pavimento beige
Ispirazione per un campo sportivo coperto minimalista di medie dimensioni con moquette e pavimento beige

The home gym is light, bright and functional. Notice the ceiling is painted the same color as the walls. This was done to make the low ceiling disappear.
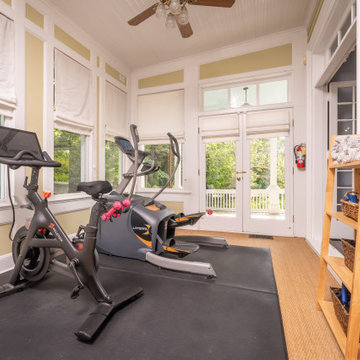
Home Gym / Sunroom
Esempio di una piccola palestra in casa classica con pareti gialle, moquette, pavimento beige e soffitto in perlinato
Esempio di una piccola palestra in casa classica con pareti gialle, moquette, pavimento beige e soffitto in perlinato
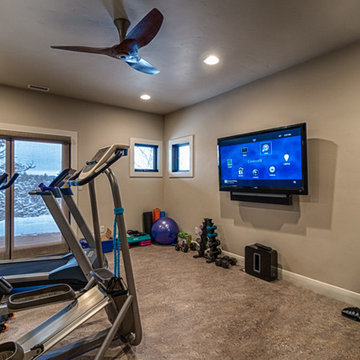
Home gym and workout rooms can and should be integrated in your home automation system! The owners enjoy television, movies, sports and music while they workout.
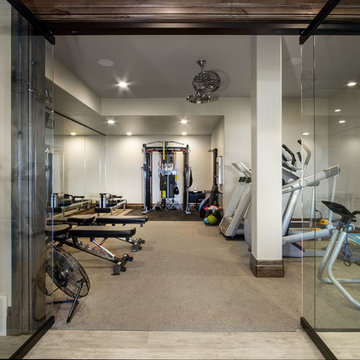
Foto di una grande sala pesi tradizionale con pareti grigie, moquette e pavimento beige
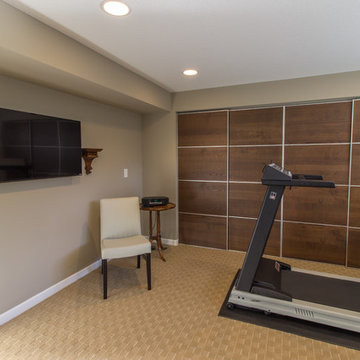
These Woodbury clients came to Castle to transform their unfinished basement into a multi-functional living space.They wanted a cozy area with a fireplace, a ¾ bath, a workout room, and plenty of storage space. With kids in college that come home to visit, the basement also needed to act as a living / social space when they’re in town.
Aesthetically, these clients requested tones and materials that blended with their house, while adding natural light and architectural interest to the space so it didn’t feel like a stark basement. This was achieved through natural stone materials for the fireplace, recessed niches for shelving accents and custom Castle craftsman-built floating wood shelves that match the mantel for a warm space.
A common challenge in basement finishes, and no exception in this project, is to work around all of the ductwork, mechanicals and existing elements. Castle achieved this by creating a two-tiered soffit to hide ducts. This added architectural interest and transformed otherwise awkward spaces into useful and attractive storage nooks. We incorporated frosted glass to allow light into the space while hiding mechanicals, and opened up the stairway wall to make the space seem larger. Adding accent lighting along with allowing natural light in was key in this basement’s transformation.
Whether it’s movie night or game day, this basement is the perfect space for this family!
Designed by: Amanda Reinert
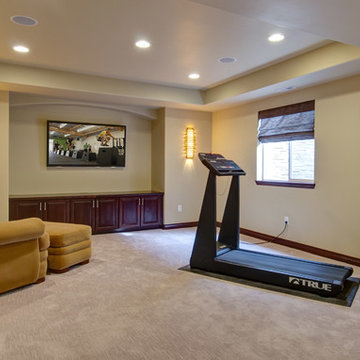
©Finished Basement Company
An exercise room that distracts your attention away from the equipment and leads your eye to the architectural detail in the ceiling and TV wall.
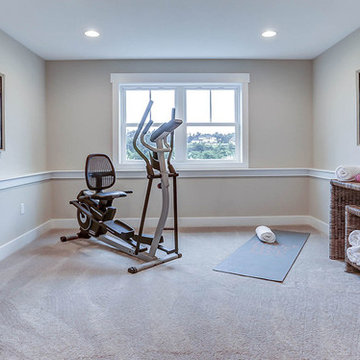
This grand 2-story home with first-floor owner’s suite includes a 3-car garage with spacious mudroom entry complete with built-in lockers. A stamped concrete walkway leads to the inviting front porch. Double doors open to the foyer with beautiful hardwood flooring that flows throughout the main living areas on the 1st floor. Sophisticated details throughout the home include lofty 10’ ceilings on the first floor and farmhouse door and window trim and baseboard. To the front of the home is the formal dining room featuring craftsman style wainscoting with chair rail and elegant tray ceiling. Decorative wooden beams adorn the ceiling in the kitchen, sitting area, and the breakfast area. The well-appointed kitchen features stainless steel appliances, attractive cabinetry with decorative crown molding, Hanstone countertops with tile backsplash, and an island with Cambria countertop. The breakfast area provides access to the spacious covered patio. A see-thru, stone surround fireplace connects the breakfast area and the airy living room. The owner’s suite, tucked to the back of the home, features a tray ceiling, stylish shiplap accent wall, and an expansive closet with custom shelving. The owner’s bathroom with cathedral ceiling includes a freestanding tub and custom tile shower. Additional rooms include a study with cathedral ceiling and rustic barn wood accent wall and a convenient bonus room for additional flexible living space. The 2nd floor boasts 3 additional bedrooms, 2 full bathrooms, and a loft that overlooks the living room.
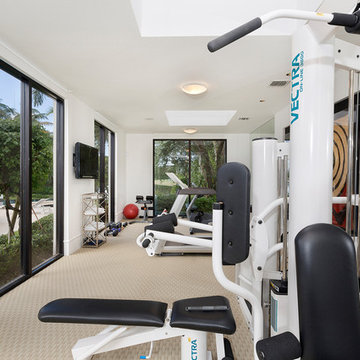
Architectural photography by ibi designs
Foto di una sala pesi design di medie dimensioni con pareti bianche, moquette e pavimento beige
Foto di una sala pesi design di medie dimensioni con pareti bianche, moquette e pavimento beige
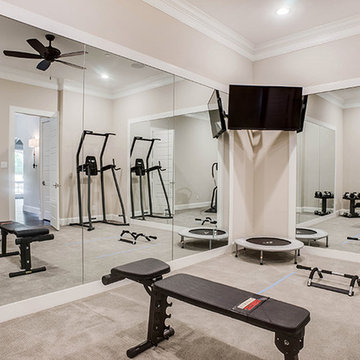
Immagine di una grande palestra multiuso chic con pareti beige, moquette e pavimento beige
Ispirazione per una palestra multiuso minimal di medie dimensioni con pareti bianche, moquette e pavimento beige
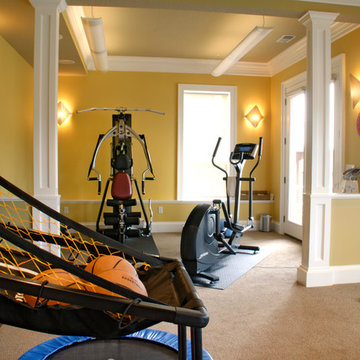
Basement Renovation
Photos: Rebecca Zurstadt-Peterson
Immagine di una grande palestra multiuso classica con pareti gialle, moquette e pavimento beige
Immagine di una grande palestra multiuso classica con pareti gialle, moquette e pavimento beige
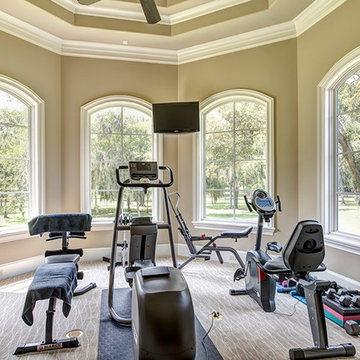
Esempio di una grande palestra multiuso classica con pareti beige, moquette e pavimento beige

This space was designed for maximum relaxation! The client needed a space in their home for their masseuse to provide their weekly in-home massages. This sitting area in the massage/spa space allows one spouse to keep the other company while the other one is on the massage table. The space is adorned with candles in various vessels, massage oils and towels. All the things one needs to feel at peace.

The guest room serves as a home gym too! What better way is there to work out at home, than the Pelaton with a view of the city in this spacious condominium! Belltown Design LLC, Luma Condominiums, High Rise Residential Building, Seattle, WA. Photography by Julie Mannell
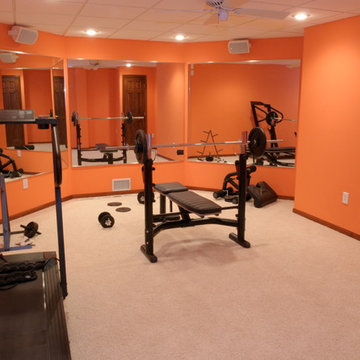
Immagine di una sala pesi classica di medie dimensioni con pareti arancioni, moquette e pavimento beige
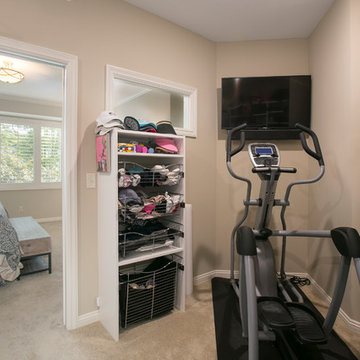
Foto di una palestra multiuso classica di medie dimensioni con pareti marroni, moquette e pavimento beige
136 Foto di palestre in casa con moquette e pavimento beige
2
