104 Foto di palestre in casa classiche
Filtra anche per:
Budget
Ordina per:Popolari oggi
41 - 60 di 104 foto
1 di 3
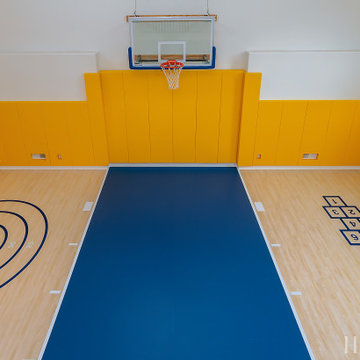
Idee per un grande campo sportivo coperto classico con pareti gialle, pavimento in vinile, pavimento blu e soffitto a volta
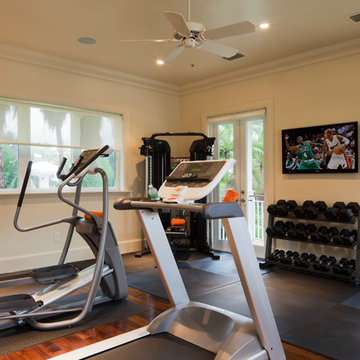
Steven Brooke Studios
Ispirazione per una grande palestra multiuso chic con pareti beige, pavimento in legno massello medio, pavimento marrone e soffitto ribassato
Ispirazione per una grande palestra multiuso chic con pareti beige, pavimento in legno massello medio, pavimento marrone e soffitto ribassato
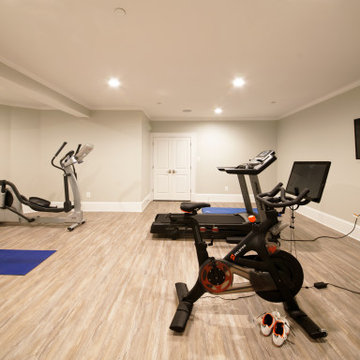
Esempio di una grande palestra multiuso classica con pareti beige, pavimento beige, pavimento in laminato e soffitto a cassettoni

23x23 Rubber Floor Tile by Everlast in Grippen Gray
Ispirazione per una palestra in casa classica con pavimento nero e soffitto ribassato
Ispirazione per una palestra in casa classica con pavimento nero e soffitto ribassato
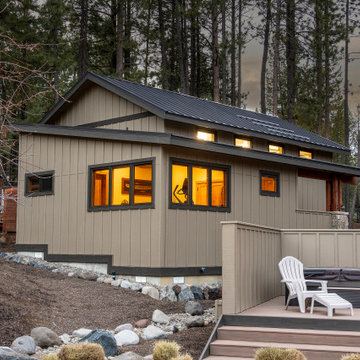
In addition to remodeling the house, we tore down and re-built a shed to house an RV as well as a home gym and bathroom.
Foto di una palestra multiuso chic di medie dimensioni con pareti bianche, parquet chiaro, pavimento beige e soffitto a volta
Foto di una palestra multiuso chic di medie dimensioni con pareti bianche, parquet chiaro, pavimento beige e soffitto a volta
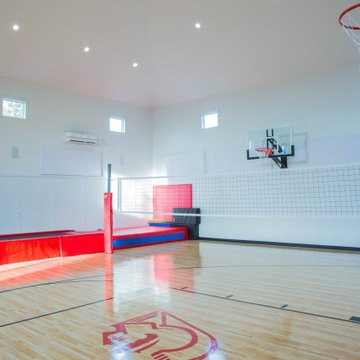
This sports court has been customized to showcase just where the families loyalties lie.
Esempio di un grande campo sportivo coperto chic con pareti bianche, pavimento marrone e soffitto a volta
Esempio di un grande campo sportivo coperto chic con pareti bianche, pavimento marrone e soffitto a volta
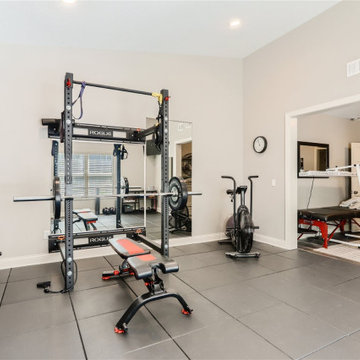
Esempio di una sala pesi chic di medie dimensioni con pareti grigie, pavimento con piastrelle in ceramica, pavimento grigio e soffitto a volta
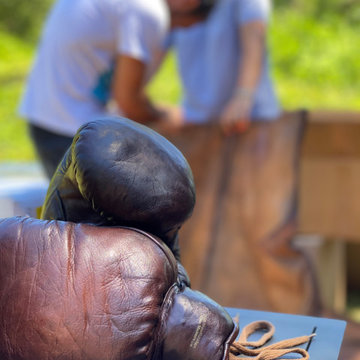
Ispirazione per una sala pesi tradizionale di medie dimensioni con parquet scuro, pavimento marrone e soffitto in legno
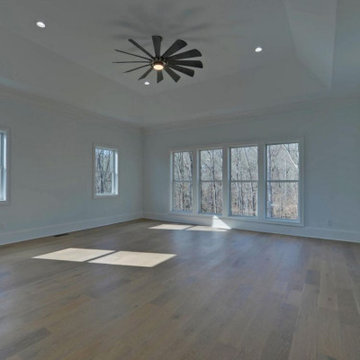
We crafted this spacious two-story home in Flowery Branch, GA, featuring an attractive exterior with a mix of stone, brick, and siding. The outer facade boasts board and batten shutters, along with a stylish metal roof accentuating the extended front porch. The porch itself is adorned with flagstone flooring and a wood inlaid ceiling.
Upon entering, you're welcomed by an elegant two-story foyer showcasing a curved open banister handrail leading to the upper floor. The open-concept floor plan seamlessly extends from the front to the back, where the dining room meets the family room. Hardwood floors grace the entire living space, and the family room is highlighted by a large stone fireplace and a curved set of windows overlooking the outdoor living area.
The expansive kitchen and dining areas were thoughtfully designed with plenty of custom cabinets and countertop space, featuring brushed stainless steel appliances. Additionally, a secondary kitchen is included for food preparation. The delightful master bedroom boasts hardwood flooring and a spacious tray ceiling. The extensive master bath offers a soaking tub, a separate walk-in shower, and his and hers vanities. Notably, the home includes two master suites.
Convenience is key with two laundry facilities located in different areas within the home. A bonus room with a kitchenette adds flexibility to the living space. The full daylight basement is roughed in for future expansion possibilities. Outside, the living space extends to a sizable covered patio with flagstone flooring and a wood inlaid ceiling.
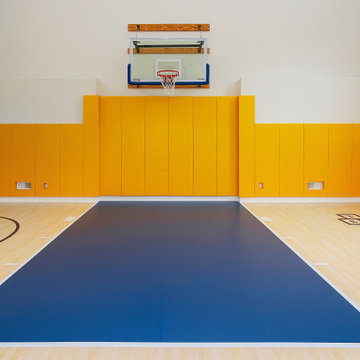
Esempio di un grande campo sportivo coperto chic con pareti gialle, pavimento in vinile, pavimento blu e soffitto a volta
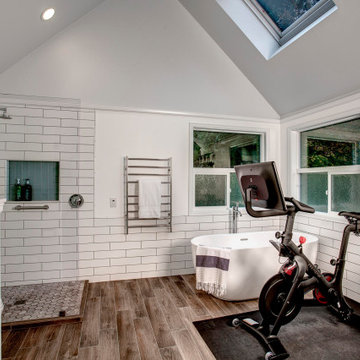
Two phases completed in 2020 & 2021 included kitchen and primary bath remodels. Bright, light, fresh and simple describe these beautiful spaces fit just for our clients.
The primary bath was a fun project to complete. A few must haves for this space were a place to incorporate the Peloton, more functional storage and a welcoming showering/bathing area.
The space was primarily left in the same configuration, but we were able to make it much more welcoming and efficient. The walk in shower has a small bench for storing large bottles and works as a perch for shaving legs. The entrance is doorless and allows for a nice open experience + the pebbled shower floor. The freestanding tub took the place of a huge built in tub deck creating a prefect space for Peleton next to the vanity. The vanity was freshened up with equal spacing for the dual sinks, a custom corner cabinet to house supplies and a charging station for sonicares and shaver. Lastly, the corner by the closet door was underutilized and we placed a storage chest w/ quartz countertop there.
The overall space included freshening up the paint/millwork in the primary bedroom.
Serving communities in: Clyde Hill, Medina, Beaux Arts, Juanita, Woodinville, Redmond, Kirkland, Bellevue, Sammamish, Issaquah, Mercer Island, Mill Creek
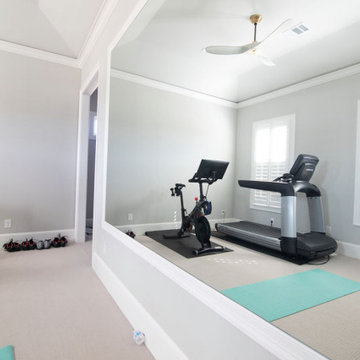
Esempio di una palestra multiuso classica di medie dimensioni con pareti grigie, moquette, pavimento beige e soffitto a volta
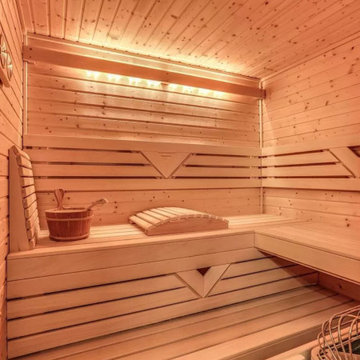
Luxury mountain home located in Idyllwild, CA. Full home design of this 3 story home. Luxury finishes, antiques, and touches of the mountain make this home inviting to everyone that visits this home nestled next to a creek in the quiet mountains. Sauna within the home.
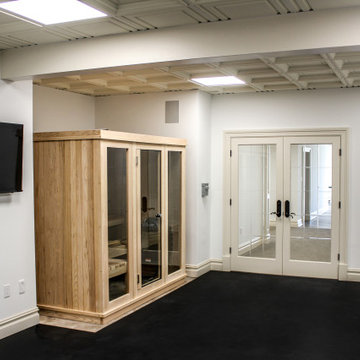
Custom Home Remodel in New Jersey.
Idee per una grande palestra multiuso chic con pareti bianche, pavimento nero e soffitto a cassettoni
Idee per una grande palestra multiuso chic con pareti bianche, pavimento nero e soffitto a cassettoni
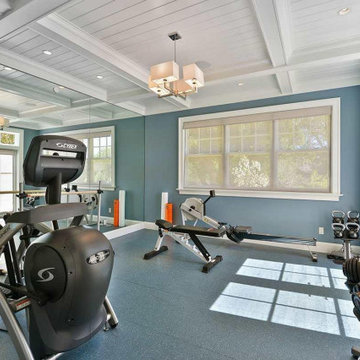
Immagine di una palestra multiuso tradizionale di medie dimensioni con pareti blu, pavimento in vinile, pavimento blu e travi a vista
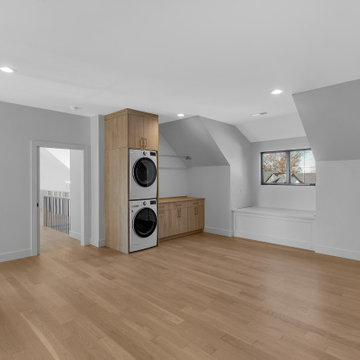
2nd floor home gym and lounge area w/ washer and dryer
Ispirazione per una grande palestra multiuso chic con pareti bianche, parquet chiaro, pavimento marrone e soffitto a volta
Ispirazione per una grande palestra multiuso chic con pareti bianche, parquet chiaro, pavimento marrone e soffitto a volta
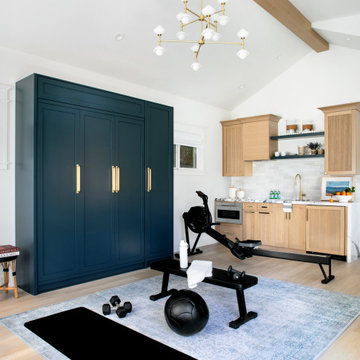
Immagine di una palestra in casa chic con pareti bianche, parquet chiaro, pavimento beige, travi a vista e soffitto a volta
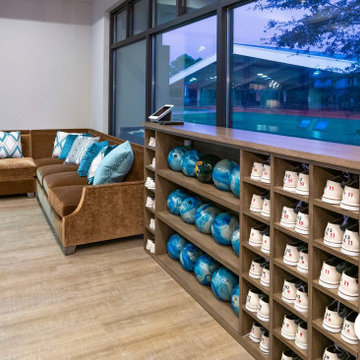
Additional seating to watch the game
Foto di un ampio campo sportivo coperto tradizionale con soffitto ribassato
Foto di un ampio campo sportivo coperto tradizionale con soffitto ribassato
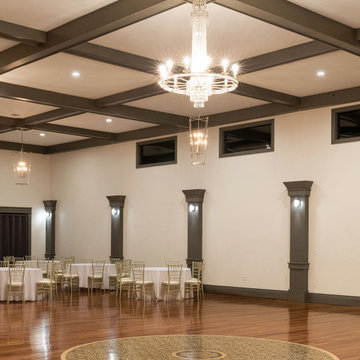
A luminescent large deco inspired chandelier floats above the hand painted mural on the hardwood floor. This special spot is the center of the room where the married couple may take their first dance. The coffered ceiling adds visual interest to the oversized room. Neutral tones allows decor for any event to shine. Contemporary lucite oversized pendants light the perimeter of the room.
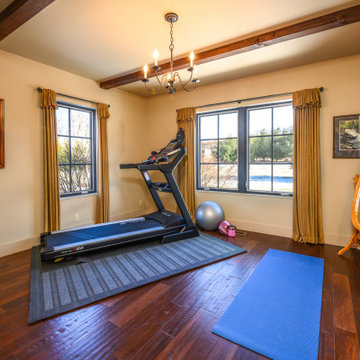
Home gym staged for sale.
Immagine di una palestra multiuso chic di medie dimensioni con pareti beige, parquet scuro, pavimento marrone e travi a vista
Immagine di una palestra multiuso chic di medie dimensioni con pareti beige, parquet scuro, pavimento marrone e travi a vista
104 Foto di palestre in casa classiche
3