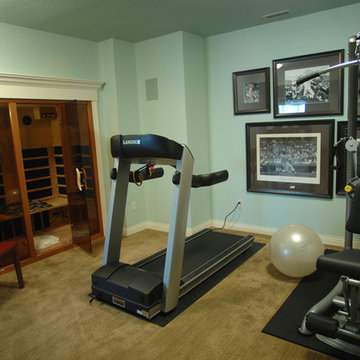328 Foto di palestre in casa classiche
Filtra anche per:
Budget
Ordina per:Popolari oggi
61 - 80 di 328 foto
1 di 3
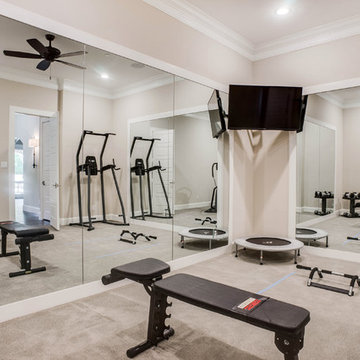
Immagine di una grande palestra multiuso chic con pareti grigie, moquette e pavimento grigio
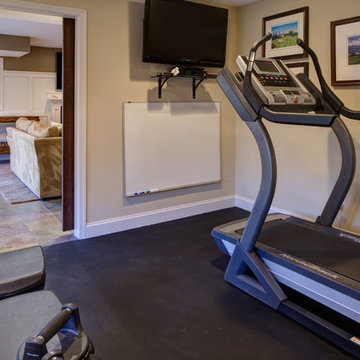
Chris Paulis Photography
Immagine di una sala pesi tradizionale di medie dimensioni con pareti beige
Immagine di una sala pesi tradizionale di medie dimensioni con pareti beige
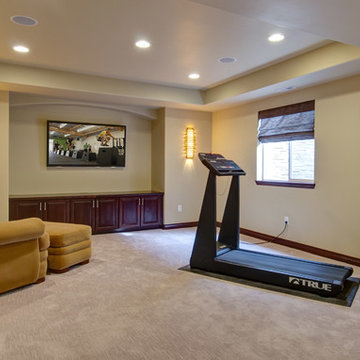
©Finished Basement Company
An exercise room that distracts your attention away from the equipment and leads your eye to the architectural detail in the ceiling and TV wall.
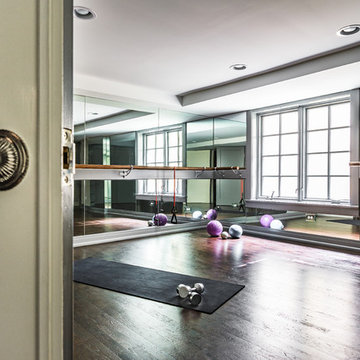
When we first saw this basement space, it was raw, old and full of stuff, including a lot of plumbing and HVAC covering the ceiling. We were able to move a good portion of the " stuff in the ceiling" and create enough height for a great work out room, complete with mirrors and ballet bars.
We kept the brick wall, from the homes original foundation and painted it to brighten up the space.
It's such a thrill to design spaces where we have to learn a lot in order to get it right. The ballerina of the family loves it - job well done!
Joe Kwon Photography

Home gym finished above a two car detached garage. Features durable vinyl plank flooring and Anderson windows.
Immagine di una palestra multiuso classica di medie dimensioni con pareti grigie, pavimento in vinile, pavimento grigio e travi a vista
Immagine di una palestra multiuso classica di medie dimensioni con pareti grigie, pavimento in vinile, pavimento grigio e travi a vista
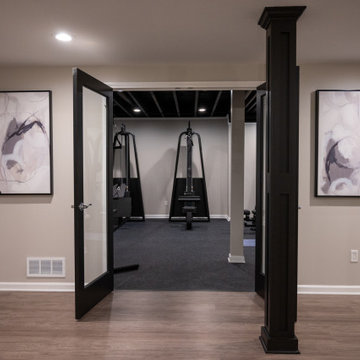
Esempio di una palestra multiuso classica di medie dimensioni con travi a vista
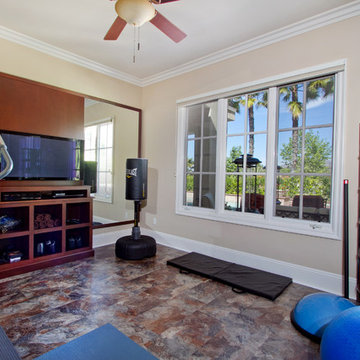
Mom needed a room of her own, so we create this priceless home fitness gym for her. Now she can take care of the kids and herself.
Foto di una palestra multiuso tradizionale di medie dimensioni con pareti beige e pavimento in vinile
Foto di una palestra multiuso tradizionale di medie dimensioni con pareti beige e pavimento in vinile
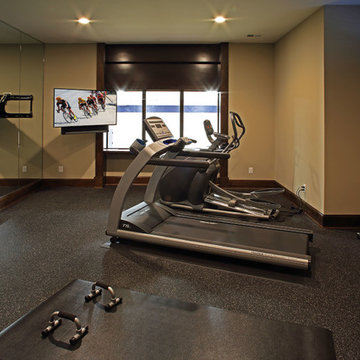
In partnership with Charles Cudd Co.
Photo by John Hruska
Orono MN, Architectural Details, Architecture, JMAD, Jim McNeal, Shingle Style Home, Transitional Design
Basement Exercise Room
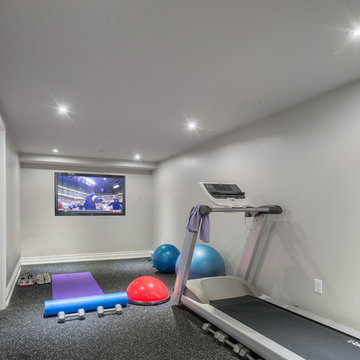
Ispirazione per una piccola palestra multiuso classica con pareti grigie, pavimento in vinile e pavimento grigio
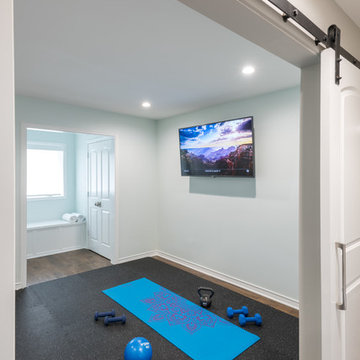
Michael Hunter
Foto di una palestra multiuso chic di medie dimensioni con pareti bianche, pavimento in legno massello medio e pavimento marrone
Foto di una palestra multiuso chic di medie dimensioni con pareti bianche, pavimento in legno massello medio e pavimento marrone
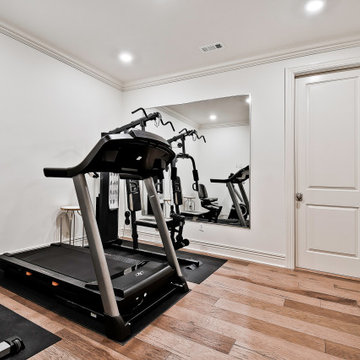
Ispirazione per una piccola palestra multiuso classica con pareti bianche e parquet chiaro
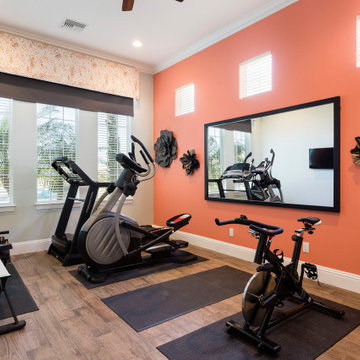
Reunion Resort
Kissimmee FL
Landmark Custom Builder & Remodeling
Foto di una palestra multiuso classica di medie dimensioni con pareti arancioni, pavimento in gres porcellanato e pavimento marrone
Foto di una palestra multiuso classica di medie dimensioni con pareti arancioni, pavimento in gres porcellanato e pavimento marrone

The Ascension - Super Ranch on Acreage in Ridgefield Washington by Cascade West Development Inc. for the Clark County Parade of Homes 2016.
As soon as you pass under the timber framed entry and through the custom 8ft tall double-doors you’re immersed in a landscape of high ceilings, sharp clean lines, soft light and sophisticated trim. The expansive foyer you’re standing in offers a coffered ceiling of 12ft and immediate access to the central stairwell. Procession to the Great Room reveals a wall of light accompanied by every angle of lush forest scenery. Overhead a series of exposed beams invite you to cross the room toward the enchanting, tree-filled windows. In the distance a coffered-box-beam ceiling rests above a dining area glowing with light, flanked by double islands and a wrap-around kitchen, they make every meal at home inclusive. The kitchen is composed to entertain and promote all types of social activity; large work areas, ubiquitous storage and very few walls allow any number of people, large or small, to create or consume comfortably. An integrated outdoor living space, with it’s large fireplace, formidable cooking area and built-in BBQ, acts as an extension of the Great Room further blurring the line between fabricated and organic settings.
Cascade West Facebook: https://goo.gl/MCD2U1
Cascade West Website: https://goo.gl/XHm7Un
These photos, like many of ours, were taken by the good people of ExposioHDR - Portland, Or
Exposio Facebook: https://goo.gl/SpSvyo
Exposio Website: https://goo.gl/Cbm8Ya
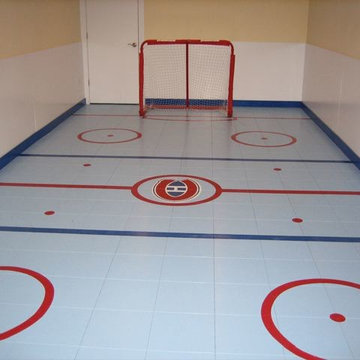
Indoor home gymnasium for hockey. Interlocking Plastic Tile
Idee per un campo sportivo coperto chic di medie dimensioni con pareti beige
Idee per un campo sportivo coperto chic di medie dimensioni con pareti beige
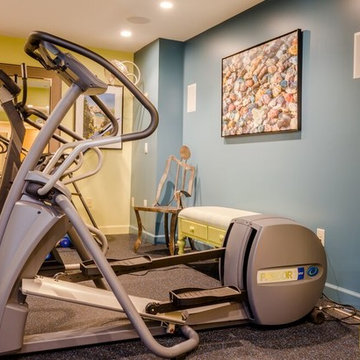
DE Photography (De Emery)
Immagine di una palestra multiuso tradizionale di medie dimensioni con pareti multicolore e pavimento in vinile
Immagine di una palestra multiuso tradizionale di medie dimensioni con pareti multicolore e pavimento in vinile
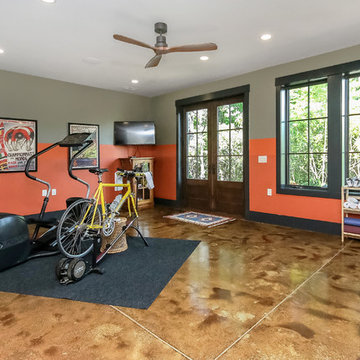
Idee per uno studio yoga classico di medie dimensioni con pareti arancioni, pavimento in cemento e pavimento marrone

The home gym is light, bright and functional. Notice the ceiling is painted the same color as the walls. This was done to make the low ceiling disappear.
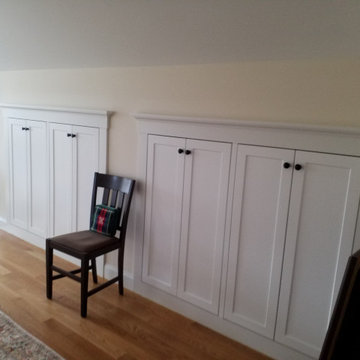
Custom designed and built storage compartments with custom doors, trim and decorative moulding.
Ispirazione per una piccola palestra multiuso chic con pareti beige, parquet chiaro e pavimento beige
Ispirazione per una piccola palestra multiuso chic con pareti beige, parquet chiaro e pavimento beige
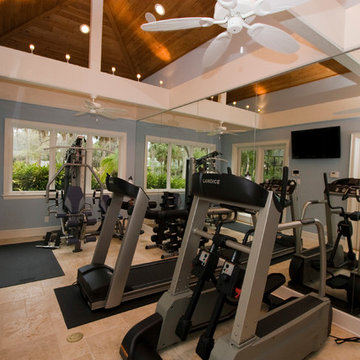
Located in one of Belleair's most exclusive gated neighborhoods, this spectacular sprawling estate was completely renovated and remodeled from top to bottom with no detail overlooked. With over 6000 feet the home still needed an addition to accommodate an exercise room and pool bath. The large patio with the pool and spa was also added to make the home inviting and deluxe.
328 Foto di palestre in casa classiche
4
