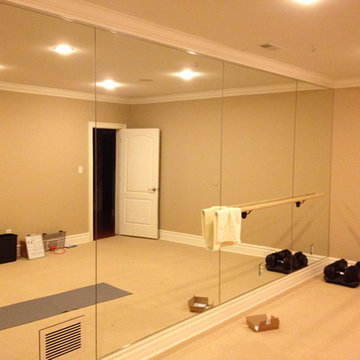85 Foto di palestre in casa bianche con moquette
Filtra anche per:
Budget
Ordina per:Popolari oggi
41 - 60 di 85 foto
1 di 3
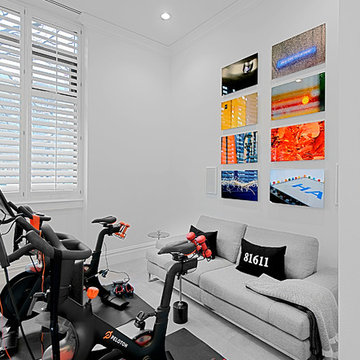
Ispirazione per una palestra multiuso minimalista di medie dimensioni con pareti grigie, moquette e pavimento grigio
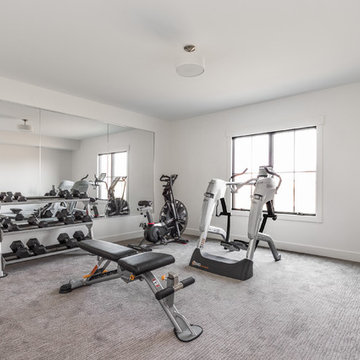
Esempio di una grande palestra multiuso country con pareti bianche, moquette e pavimento grigio
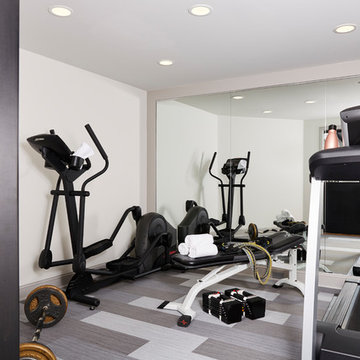
Nor-Son Custom Builders
Alyssa Lee Photography
Foto di una palestra multiuso tradizionale di medie dimensioni con pareti grigie, moquette e pavimento grigio
Foto di una palestra multiuso tradizionale di medie dimensioni con pareti grigie, moquette e pavimento grigio
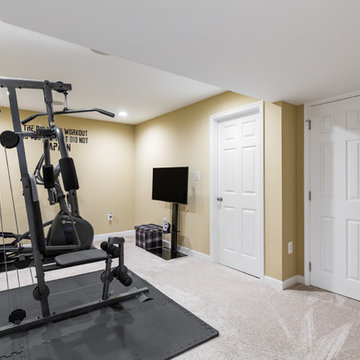
Renee Alexander
Foto di una palestra multiuso minimal di medie dimensioni con pareti gialle, moquette e pavimento beige
Foto di una palestra multiuso minimal di medie dimensioni con pareti gialle, moquette e pavimento beige
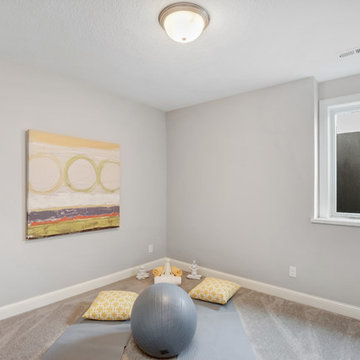
Bonus room/spare room used as a yoga space | Creek Hill Custom Homes MN
Idee per una palestra in casa di medie dimensioni con pareti grigie, moquette e pavimento grigio
Idee per una palestra in casa di medie dimensioni con pareti grigie, moquette e pavimento grigio
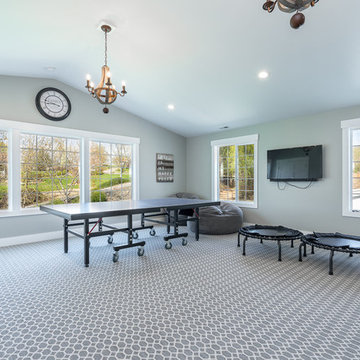
This Happy Place is perfect for the family to gather and exert some energy!
Ispirazione per una palestra multiuso tradizionale con pareti grigie, moquette e pavimento grigio
Ispirazione per una palestra multiuso tradizionale con pareti grigie, moquette e pavimento grigio
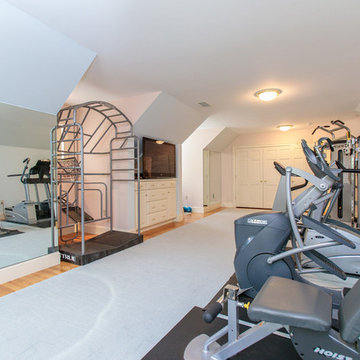
http://211westerlyroad.com/
Introducing a distinctive residence in the coveted Weston Estate's neighborhood. A striking antique mirrored fireplace wall accents the majestic family room. The European elegance of the custom millwork in the entertainment sized dining room accents the recently renovated designer kitchen. Decorative French doors overlook the tiered granite and stone terrace leading to a resort-quality pool, outdoor fireplace, wading pool and hot tub. The library's rich wood paneling, an enchanting music room and first floor bedroom guest suite complete the main floor. The grande master suite has a palatial dressing room, private office and luxurious spa-like bathroom. The mud room is equipped with a dumbwaiter for your convenience. The walk-out entertainment level includes a state-of-the-art home theatre, wine cellar and billiards room that leads to a covered terrace. A semi-circular driveway and gated grounds complete the landscape for the ultimate definition of luxurious living.
Eric Barry Photography
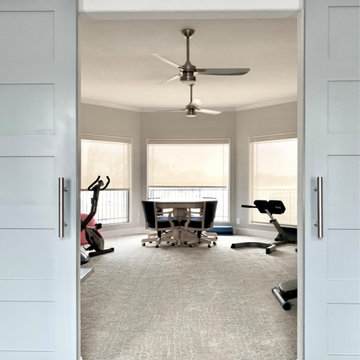
This is a NEW addition (below is the formal living room. What was just open air for a 22' ceiling space is now a fully functional multi-purpose room!
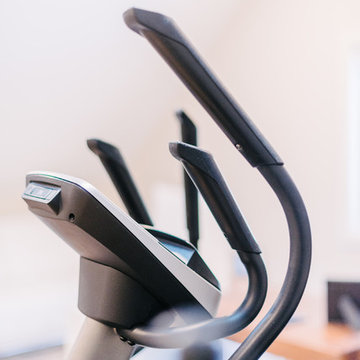
This Georgian Bay waterfront beach home is 4,500 sqft and features 5 bedrooms, 3.5 baths, office, gym, media room, main floor and upper floor great rooms with vaulted ceilings and a custom kitchen.
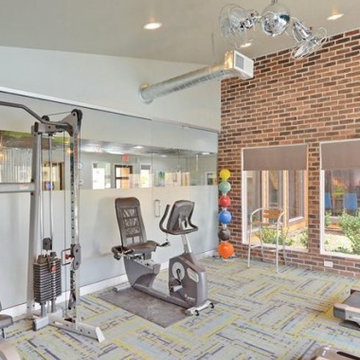
Total office, clubhouse, gym demo/reno in Houston, Texas.
Foto di una palestra multiuso moderna di medie dimensioni con pareti blu e moquette
Foto di una palestra multiuso moderna di medie dimensioni con pareti blu e moquette
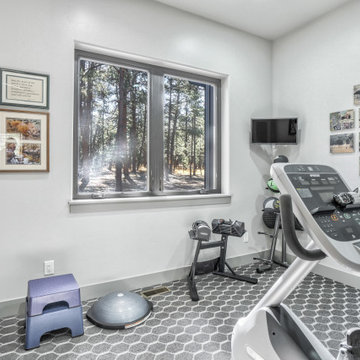
Idee per una grande palestra multiuso stile americano con pareti grigie, moquette e pavimento grigio
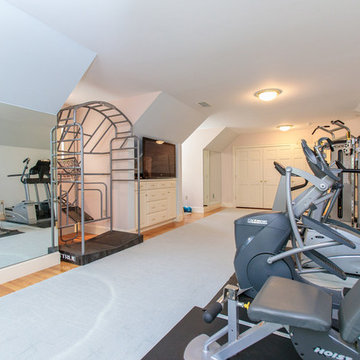
Introducing a distinctive residence in the coveted Weston Estate's neighborhood. A striking antique mirrored fireplace wall accents the majestic family room. The European elegance of the custom millwork in the entertainment sized dining room accents the recently renovated designer kitchen. Decorative French doors overlook the tiered granite and stone terrace leading to a resort-quality pool, outdoor fireplace, wading pool and hot tub. The library's rich wood paneling, an enchanting music room and first floor bedroom guest suite complete the main floor. The grande master suite has a palatial dressing room, private office and luxurious spa-like bathroom. The mud room is equipped with a dumbwaiter for your convenience. The walk-out entertainment level includes a state-of-the-art home theatre, wine cellar and billiards room that leads to a covered terrace. A semi-circular driveway and gated grounds complete the landscape for the ultimate definition of luxurious living.
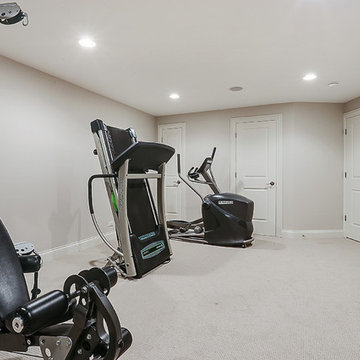
Esempio di una palestra multiuso chic di medie dimensioni con pareti beige, moquette e pavimento beige
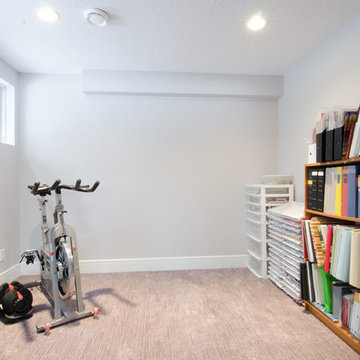
Foto di una palestra multiuso contemporanea di medie dimensioni con pareti beige e moquette
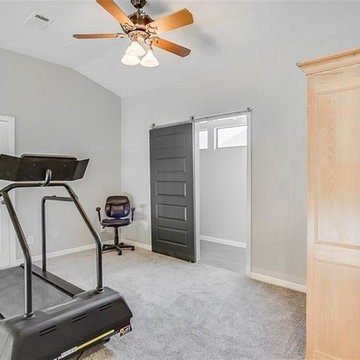
Foto di una palestra multiuso classica di medie dimensioni con pareti grigie, moquette e pavimento beige
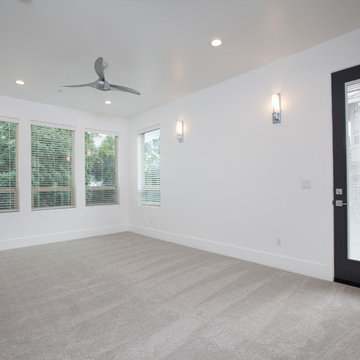
Immagine di una palestra multiuso minimal di medie dimensioni con pareti bianche, moquette e pavimento grigio
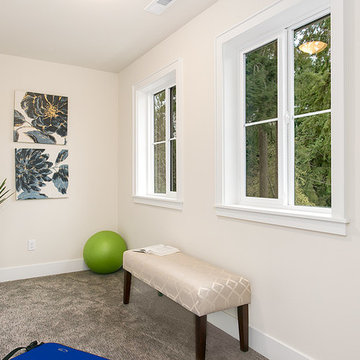
Ispirazione per una piccola palestra multiuso contemporanea con pareti bianche, moquette e pavimento grigio
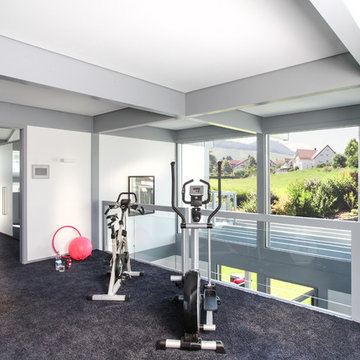
Auch für die Fitness bietet dieses Haus einen Raum mit wunderbarem Ausblick.
Esempio di una piccola palestra in casa contemporanea con pareti bianche, moquette e pavimento nero
Esempio di una piccola palestra in casa contemporanea con pareti bianche, moquette e pavimento nero
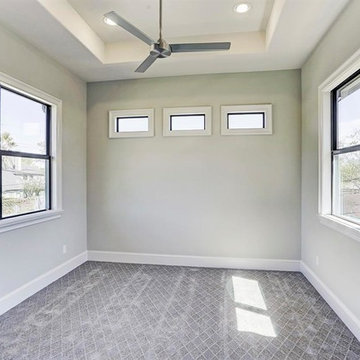
Purser Architectural Custom Home Design built by Tommy Cashiola Custom Homes
Foto di un grande studio yoga design con pareti grigie, moquette e pavimento grigio
Foto di un grande studio yoga design con pareti grigie, moquette e pavimento grigio
85 Foto di palestre in casa bianche con moquette
3
