83 Foto di palestre in casa beige con pavimento in legno massello medio
Filtra anche per:
Budget
Ordina per:Popolari oggi
41 - 60 di 83 foto
1 di 3

With home prices rising and residential lots getting smaller, this Encinitas couple decided to stay in place and add on to their beloved home and neighborhood. Retired, but very active, they planned for the golden years while having fun along the way. This Master Suite now fosters their passion for dancing as a studio for practice and dance parties. With every detail meticulously designed and perfected, their new indoor/outdoor space is the highlight of their home.
This space was created as a combination master bedroom/dance studio for this client and was part of a larger master suite addition. A king size bed is hidden behind the Bellmont Cabinetry, seen here in the mirrors. Behind the glass closet doors is hidden not only closet space, but an entertainment system.
"We found Kerry at TaylorPro early on in our decision process. He was the only contractor to give us a detailed budgetary bid for are original vision of our addition. This level of detail was ultimately the decision factor for us to go with TaylorPro. Throughout the design process the communication was thorough, we knew exactly what was happening and didn’t feel like we were in the dark. Construction was well run and their attention to detail was a predominate character of Kerry and his team. Dancing is such a large part of our life and our new space is the loved by all that visit."
~ Liz & Gary O.
Photos by: Jon Upson
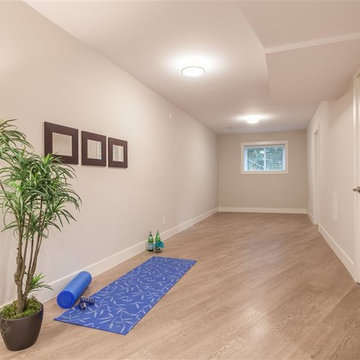
Beautiful Four Bedroom, Three Bath North Vancouver Home Renovation Project Featuring An Open Concept Living And Kitchen Area, Redesigned Staircase With Glass Panels, And An Open Concept Living Area On The Lower Floor. The Finishes Include Stainless Steel Appliances, Custom White Shaker Cabinetry, 12” x 24” Porcelain Tile In The Kitchen & Bathrooms, Caeserstone Quartz Counter-tops, 18” x 36” Porcelain Tile Fire Place Surround, Hand Scraped Engineered Oak Hardwood Through Out, LED Lighting Upgrade, and Fresh Custom Designer Paint By Dulux Through Out. Your Vancouver Home Builder Goldcon Construction.
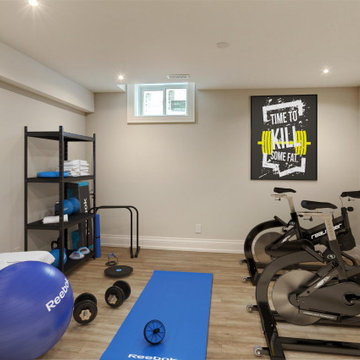
A home built gym with a variety of gym equipment.
Idee per una palestra multiuso con pareti marroni, pavimento in legno massello medio e pavimento marrone
Idee per una palestra multiuso con pareti marroni, pavimento in legno massello medio e pavimento marrone
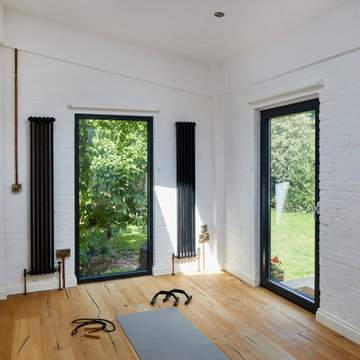
Photo by Chris Snook
Esempio di una palestra multiuso chic di medie dimensioni con pareti bianche, pavimento in legno massello medio e pavimento marrone
Esempio di una palestra multiuso chic di medie dimensioni con pareti bianche, pavimento in legno massello medio e pavimento marrone
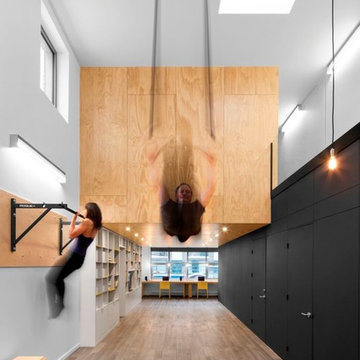
Adrien Williams
Idee per una grande sala pesi contemporanea con pareti bianche, pavimento in legno massello medio e pavimento multicolore
Idee per una grande sala pesi contemporanea con pareti bianche, pavimento in legno massello medio e pavimento multicolore
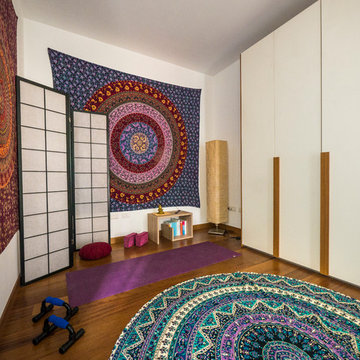
Liadesign
Ispirazione per uno studio yoga eclettico di medie dimensioni con pareti bianche e pavimento in legno massello medio
Ispirazione per uno studio yoga eclettico di medie dimensioni con pareti bianche e pavimento in legno massello medio
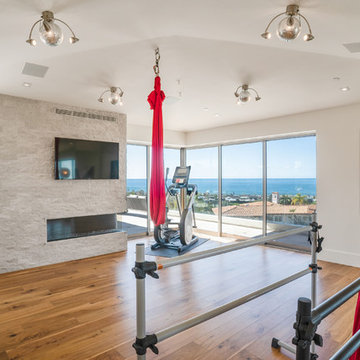
Immagine di una grande palestra multiuso minimal con pareti bianche, pavimento in legno massello medio e pavimento marrone
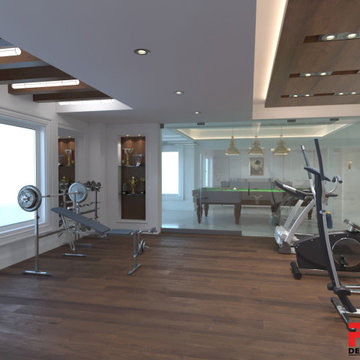
Foto di una grande sala pesi vittoriana con pavimento in legno massello medio, pavimento marrone e pareti bianche
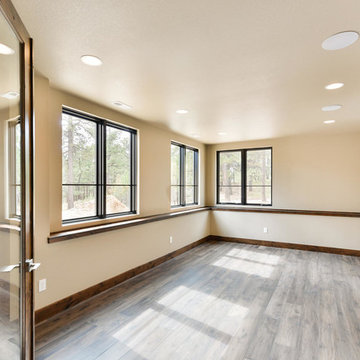
Foto di uno studio yoga minimal di medie dimensioni con pareti beige, pavimento in legno massello medio e pavimento marrone
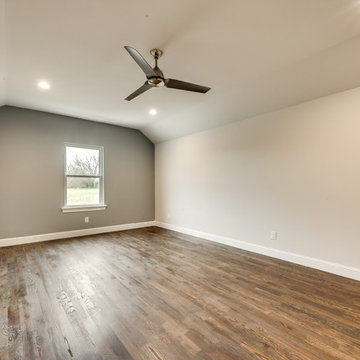
Idee per una grande palestra multiuso chic con pareti grigie, pavimento in legno massello medio e pavimento marrone
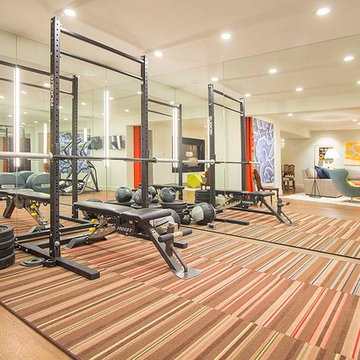
Foto di una sala pesi moderna di medie dimensioni con pareti bianche, pavimento in legno massello medio e pavimento marrone
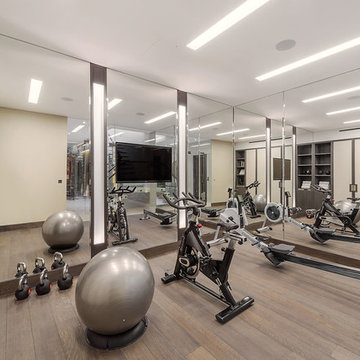
#nu projects specialises in luxury refurbishments- extensions - basements - new builds.
Foto di una palestra multiuso minimal di medie dimensioni con pareti beige, pavimento in legno massello medio, pavimento marrone e soffitto a cassettoni
Foto di una palestra multiuso minimal di medie dimensioni con pareti beige, pavimento in legno massello medio, pavimento marrone e soffitto a cassettoni
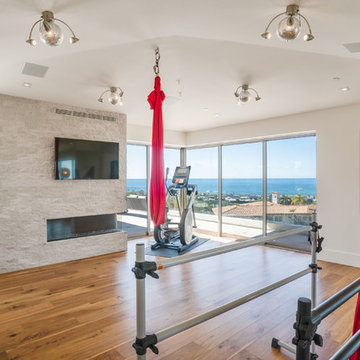
Ispirazione per una grande palestra multiuso minimal con pareti bianche, pavimento in legno massello medio e pavimento marrone
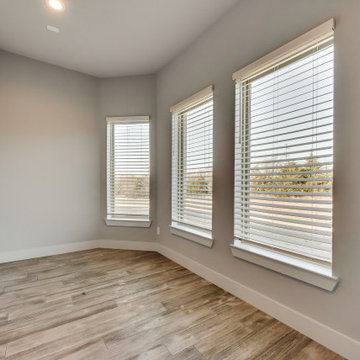
Immagine di una palestra multiuso minimal di medie dimensioni con pareti grigie, pavimento in legno massello medio e pavimento marrone
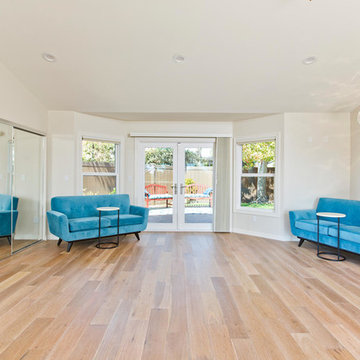
This space was created as a dance studio for this client and was part of a larger master suite addition, which overlooks beautifully landscaped gardens.
"We found Kerry at TaylorPro early on in our decision process. He was the only contractor to give us a detailed budgetary bid for are original vision of our addition. This level of detail was ultimately the decision factor for us to go with TaylorPro. Throughout the design process the communication was thorough, we knew exactly what was happening and didn’t feel like we were in the dark. Construction was well run and their attention to detail was a predominate character of Kerry and his team. Dancing is such a large part of our life and our new space is the loved by all that visit."
~ Liz & Gary O.
Photos by: Jon Upson
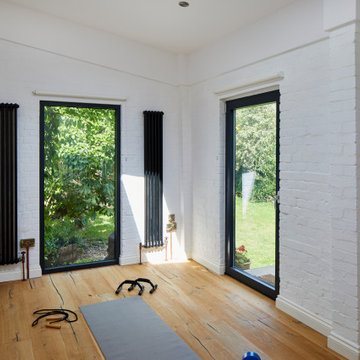
Photo by Chris Snook
Esempio di una palestra multiuso tradizionale di medie dimensioni con pareti bianche, pavimento in legno massello medio e pavimento marrone
Esempio di una palestra multiuso tradizionale di medie dimensioni con pareti bianche, pavimento in legno massello medio e pavimento marrone
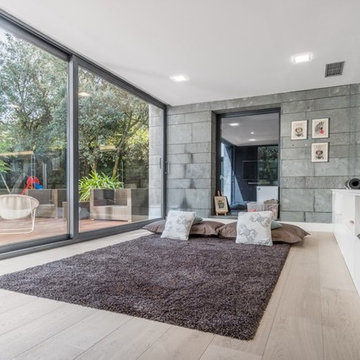
Luzestudio Fotografía
Foto di uno studio yoga design di medie dimensioni con pavimento in legno massello medio
Foto di uno studio yoga design di medie dimensioni con pavimento in legno massello medio
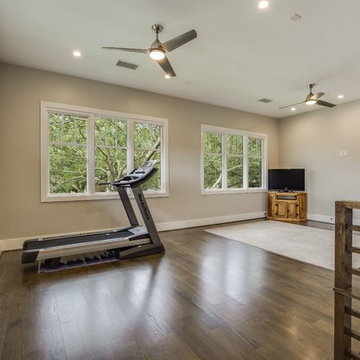
A modern mid century custom home design from exterior to interior has a focus on liveability while creating inviting spaces throughout the home. The Master suite beckons you to spend time in the spa-like oasis, while the kitchen, dining and living room areas are open and inviting.
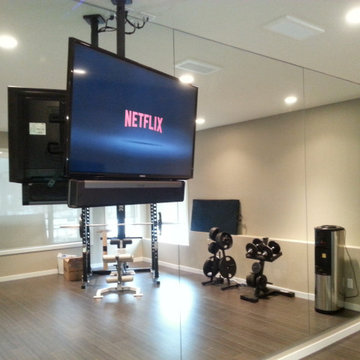
This ceiling mounted TV and Sonos Playbar function perfectly in this home Gym. The TV swivels side to side easily for optimal viewing from any location in the Gym.
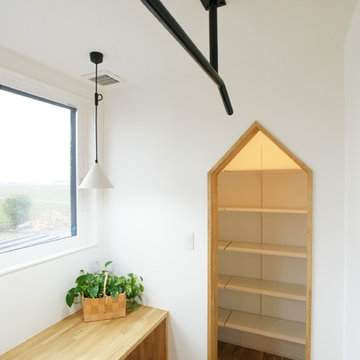
Immagine di una palestra in casa industriale con pareti bianche e pavimento in legno massello medio
83 Foto di palestre in casa beige con pavimento in legno massello medio
3