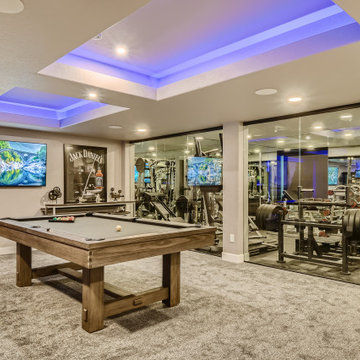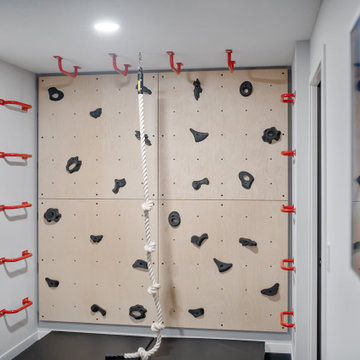543 Foto di palestre in casa con pavimento nero
Filtra anche per:
Budget
Ordina per:Popolari oggi
141 - 160 di 543 foto
1 di 2
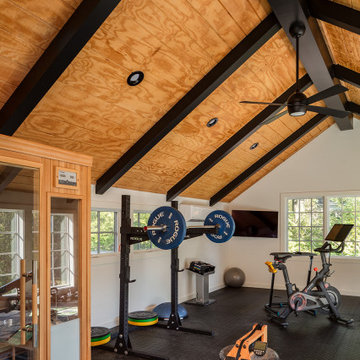
Immagine di una grande palestra multiuso classica con pareti bianche, pavimento in vinile, pavimento nero e travi a vista
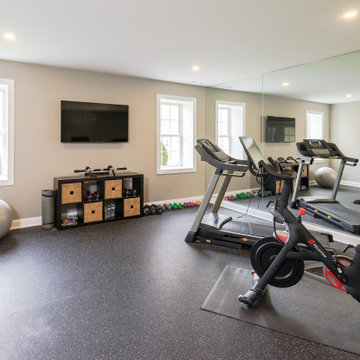
Dual sliding barn doors with black pipe handles (the same that was used in the bar!) form the entrance to the home gym. The spacious and bright room has a rubber floor. 40 tires were upcycled to create this sustainable and durable flooring. A wall of mirrors amplifies the natural light from the windows and door to the outside.
Welcome to this sports lover’s paradise in West Chester, PA! We started with the completely blank palette of an unfinished basement and created space for everyone in the family by adding a main television watching space, a play area, a bar area, a full bathroom and an exercise room. The floor is COREtek engineered hardwood, which is waterproof and durable, and great for basements and floors that might take a beating. Combining wood, steel, tin and brick, this modern farmhouse looking basement is chic and ready to host family and friends to watch sporting events!
Rudloff Custom Builders has won Best of Houzz for Customer Service in 2014, 2015 2016, 2017 and 2019. We also were voted Best of Design in 2016, 2017, 2018, 2019 which only 2% of professionals receive. Rudloff Custom Builders has been featured on Houzz in their Kitchen of the Week, What to Know About Using Reclaimed Wood in the Kitchen as well as included in their Bathroom WorkBook article. We are a full service, certified remodeling company that covers all of the Philadelphia suburban area. This business, like most others, developed from a friendship of young entrepreneurs who wanted to make a difference in their clients’ lives, one household at a time. This relationship between partners is much more than a friendship. Edward and Stephen Rudloff are brothers who have renovated and built custom homes together paying close attention to detail. They are carpenters by trade and understand concept and execution. Rudloff Custom Builders will provide services for you with the highest level of professionalism, quality, detail, punctuality and craftsmanship, every step of the way along our journey together.
Specializing in residential construction allows us to connect with our clients early in the design phase to ensure that every detail is captured as you imagined. One stop shopping is essentially what you will receive with Rudloff Custom Builders from design of your project to the construction of your dreams, executed by on-site project managers and skilled craftsmen. Our concept: envision our client’s ideas and make them a reality. Our mission: CREATING LIFETIME RELATIONSHIPS BUILT ON TRUST AND INTEGRITY.
Photo Credit: Linda McManus Images
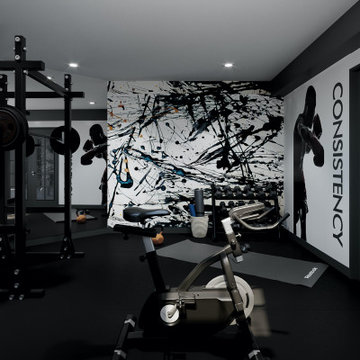
This new basement design starts The Bar design features crystal pendant lights in addition to the standard recessed lighting to create the perfect ambiance when sitting in the napa beige upholstered barstools. The beautiful quartzite countertop is outfitted with a stainless-steel sink and faucet and a walnut flip top area. The Screening and Pool Table Area are sure to get attention with the delicate Swarovski Crystal chandelier and the custom pool table. The calming hues of blue and warm wood tones create an inviting space to relax on the sectional sofa or the Love Sac bean bag chair for a movie night. The Sitting Area design, featuring custom leather upholstered swiveling chairs, creates a space for comfortable relaxation and discussion around the Capiz shell coffee table. The wall sconces provide a warm glow that compliments the natural wood grains in the space. The Bathroom design contrasts vibrant golds with cool natural polished marbles for a stunning result. By selecting white paint colors with the marble tiles, it allows for the gold features to really shine in a room that bounces light and feels so calming and clean. Lastly the Gym includes a fold back, wall mounted power rack providing the option to have more floor space during your workouts. The walls of the Gym are covered in full length mirrors, custom murals, and decals to keep you motivated and focused on your form.
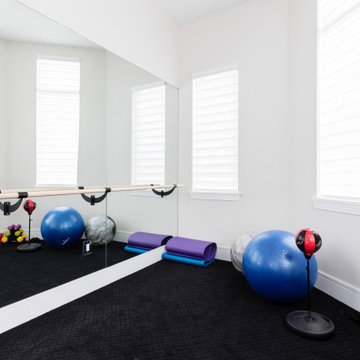
Reunion Resort
Kissimmee FL
Landmark Custom Builder & Remodeling
Foto di una piccola palestra multiuso design con pareti bianche, moquette e pavimento nero
Foto di una piccola palestra multiuso design con pareti bianche, moquette e pavimento nero
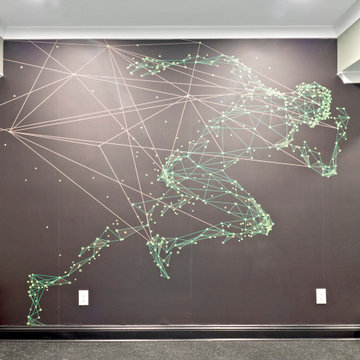
Home Gym
Esempio di una palestra multiuso bohémian di medie dimensioni con pareti verdi e pavimento nero
Esempio di una palestra multiuso bohémian di medie dimensioni con pareti verdi e pavimento nero
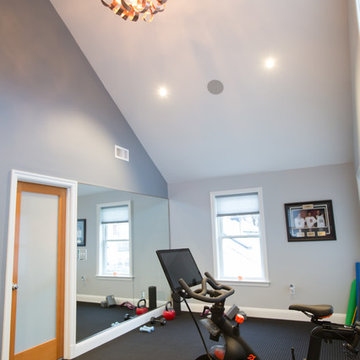
Immagine di una palestra multiuso chic di medie dimensioni con pareti blu, pavimento nero e moquette

Beautiful workout space located in the basement with rubber flooring, mounts for televisions and a huge gym standard fan.
Esempio di una palestra multiuso minimalista di medie dimensioni con pareti grigie e pavimento nero
Esempio di una palestra multiuso minimalista di medie dimensioni con pareti grigie e pavimento nero
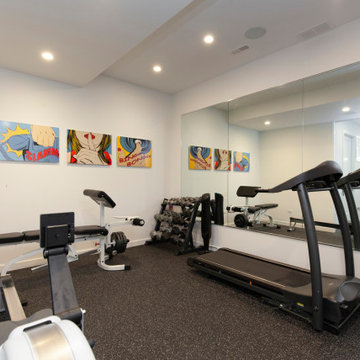
Enjoy the convince of staying fit with a home gym! Photos: Jody Kmetz
Immagine di una grande palestra multiuso moderna con pareti bianche, pavimento in vinile e pavimento nero
Immagine di una grande palestra multiuso moderna con pareti bianche, pavimento in vinile e pavimento nero
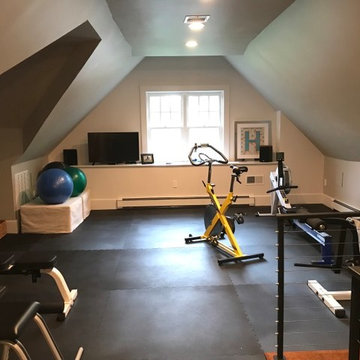
Esempio di una sala pesi tradizionale di medie dimensioni con pareti multicolore, pavimento in sughero e pavimento nero
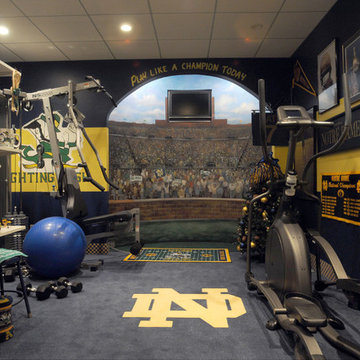
Kyle Evans
Idee per una sala pesi classica di medie dimensioni con pareti nere, moquette e pavimento nero
Idee per una sala pesi classica di medie dimensioni con pareti nere, moquette e pavimento nero
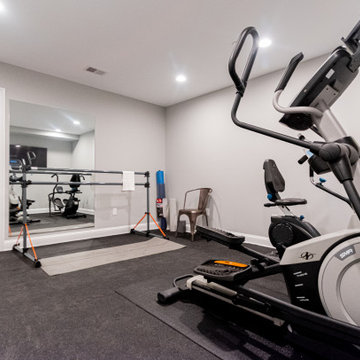
Gardner/Fox created this clients' ultimate man cave! What began as an unfinished basement is now 2,250 sq. ft. of rustic modern inspired joy! The different amenities in this space include a wet bar, poker, billiards, foosball, entertainment area, 3/4 bath, sauna, home gym, wine wall, and last but certainly not least, a golf simulator. To create a harmonious rustic modern look the design includes reclaimed barnwood, matte black accents, and modern light fixtures throughout the space.
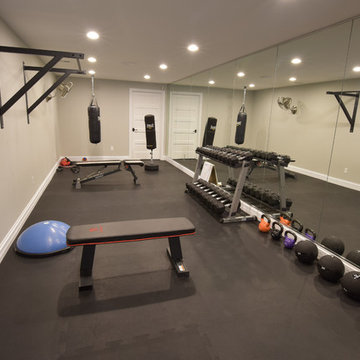
Immagine di una sala pesi tradizionale di medie dimensioni con pareti beige, pavimento in vinile e pavimento nero
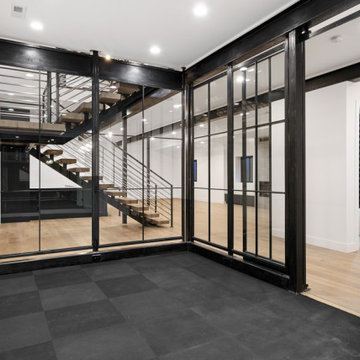
Immagine di una grande palestra multiuso industriale con pareti bianche e pavimento nero

Esempio di una grande palestra in casa contemporanea con pareti grigie, moquette e pavimento nero
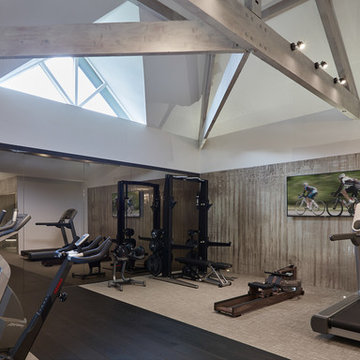
Immagine di una palestra multiuso contemporanea di medie dimensioni con pareti beige, parquet scuro e pavimento nero
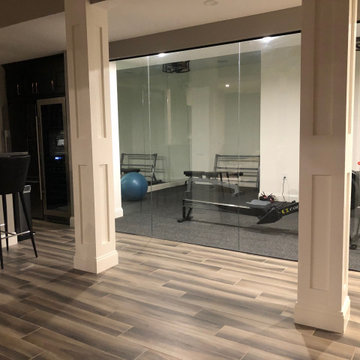
Immagine di una sala pesi design con pareti bianche, pavimento in sughero e pavimento nero
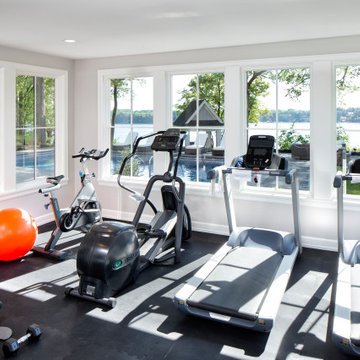
Foto di una sala pesi tradizionale di medie dimensioni con pareti bianche e pavimento nero
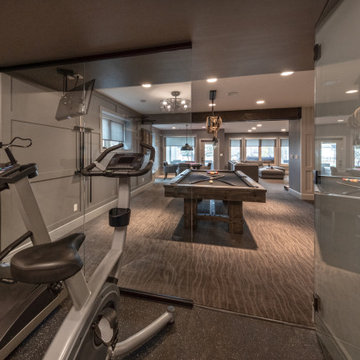
Friends and neighbors of an owner of Four Elements asked for help in redesigning certain elements of the interior of their newer home on the main floor and basement to better reflect their tastes and wants (contemporary on the main floor with a more cozy rustic feel in the basement). They wanted to update the look of their living room, hallway desk area, and stairway to the basement. They also wanted to create a 'Game of Thrones' themed media room, update the look of their entire basement living area, add a scotch bar/seating nook, and create a new gym with a glass wall. New fireplace areas were created upstairs and downstairs with new bulkheads, new tile & brick facades, along with custom cabinets. A beautiful stained shiplap ceiling was added to the living room. Custom wall paneling was installed to areas on the main floor, stairway, and basement. Wood beams and posts were milled & installed downstairs, and a custom castle-styled barn door was created for the entry into the new medieval styled media room. A gym was built with a glass wall facing the basement living area. Floating shelves with accent lighting were installed throughout - check out the scotch tasting nook! The entire home was also repainted with modern but warm colors. This project turned out beautiful!
543 Foto di palestre in casa con pavimento nero
8
