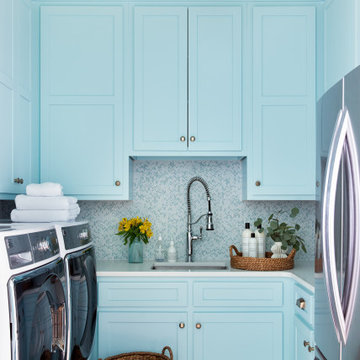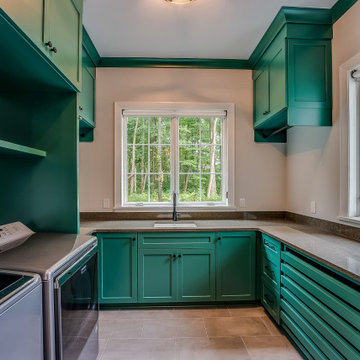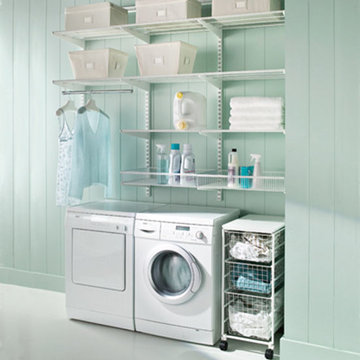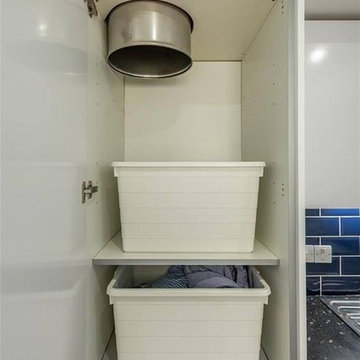1.361 Foto di lavanderie turchesi
Filtra anche per:
Budget
Ordina per:Popolari oggi
21 - 40 di 1.361 foto
1 di 2

The Dalton offers a spacious laundry room.
Ispirazione per una lavanderia multiuso stile marinaro con lavatoio, ante con bugna sagomata, ante bianche, pareti blu e lavatrice e asciugatrice affiancate
Ispirazione per una lavanderia multiuso stile marinaro con lavatoio, ante con bugna sagomata, ante bianche, pareti blu e lavatrice e asciugatrice affiancate

Our Austin studio decided to go bold with this project by ensuring that each space had a unique identity in the Mid-Century Modern style bathroom, butler's pantry, and mudroom. We covered the bathroom walls and flooring with stylish beige and yellow tile that was cleverly installed to look like two different patterns. The mint cabinet and pink vanity reflect the mid-century color palette. The stylish knobs and fittings add an extra splash of fun to the bathroom.
The butler's pantry is located right behind the kitchen and serves multiple functions like storage, a study area, and a bar. We went with a moody blue color for the cabinets and included a raw wood open shelf to give depth and warmth to the space. We went with some gorgeous artistic tiles that create a bold, intriguing look in the space.
In the mudroom, we used siding materials to create a shiplap effect to create warmth and texture – a homage to the classic Mid-Century Modern design. We used the same blue from the butler's pantry to create a cohesive effect. The large mint cabinets add a lighter touch to the space.
---
Project designed by the Atomic Ranch featured modern designers at Breathe Design Studio. From their Austin design studio, they serve an eclectic and accomplished nationwide clientele including in Palm Springs, LA, and the San Francisco Bay Area.
For more about Breathe Design Studio, see here: https://www.breathedesignstudio.com/
To learn more about this project, see here: https://www.breathedesignstudio.com/-atomic-ranch-1

Esempio di una lavanderia country con lavello stile country, ante in stile shaker, ante verdi, top in legno, pareti bianche, pavimento con piastrelle in ceramica, lavatrice e asciugatrice affiancate, pavimento grigio, top marrone e carta da parati

Lovely tongue & groove farmhouse doors with black knobs. Benchtop is Caesarstone Fresh Concrete.
Foto di una lavanderia country con lavello da incasso, ante a persiana, ante verdi, top in quarzo composito, pareti multicolore, lavatrice e asciugatrice affiancate e top grigio
Foto di una lavanderia country con lavello da incasso, ante a persiana, ante verdi, top in quarzo composito, pareti multicolore, lavatrice e asciugatrice affiancate e top grigio

Deremer Studios
Esempio di una grande sala lavanderia tradizionale con lavello sottopiano, ante in stile shaker, ante blu, lavatrice e asciugatrice affiancate, top in quarzo composito, pareti grigie, pavimento con piastrelle in ceramica e top bianco
Esempio di una grande sala lavanderia tradizionale con lavello sottopiano, ante in stile shaker, ante blu, lavatrice e asciugatrice affiancate, top in quarzo composito, pareti grigie, pavimento con piastrelle in ceramica e top bianco
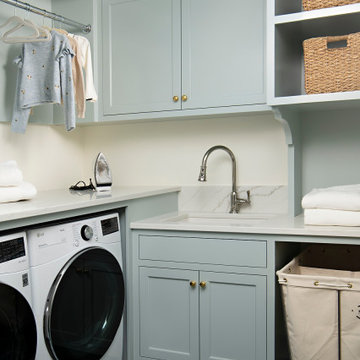
Contractor: Terra Firma
Interior Design: Kipling House Interiors
Photography: B2 Photography
Esempio di una lavanderia tradizionale con lavatrice e asciugatrice affiancate
Esempio di una lavanderia tradizionale con lavatrice e asciugatrice affiancate

Ispirazione per una grande sala lavanderia country con lavatoio, ante a persiana, pareti bianche, lavatrice e asciugatrice affiancate, top multicolore e soffitto a volta

Idee per una lavanderia multiuso country con lavello stile country, ante in stile shaker, ante grigie e top bianco

Our inspiration for this home was an updated and refined approach to Frank Lloyd Wright’s “Prairie-style”; one that responds well to the harsh Central Texas heat. By DESIGN we achieved soft balanced and glare-free daylighting, comfortable temperatures via passive solar control measures, energy efficiency without reliance on maintenance-intensive Green “gizmos” and lower exterior maintenance.
The client’s desire for a healthy, comfortable and fun home to raise a young family and to accommodate extended visitor stays, while being environmentally responsible through “high performance” building attributes, was met. Harmonious response to the site’s micro-climate, excellent Indoor Air Quality, enhanced natural ventilation strategies, and an elegant bug-free semi-outdoor “living room” that connects one to the outdoors are a few examples of the architect’s approach to Green by Design that results in a home that exceeds the expectations of its owners.
Photo by Mark Adams Media

There’s one trend the design world can’t get enough of in 2023: wallpaper!
Designers & homeowners alike aren’t shying away from bold patterns & colors this year.
Which wallpaper is your favorite? Comment a ? for the laundry room & a ? for the closet!

The owners of this beautiful 1908 NE Portland home wanted to breathe new life into their unfinished basement and dysfunctional main-floor bathroom and mudroom. Our goal was to create comfortable and practical spaces, while staying true to the preferences of the homeowners and age of the home.
The existing half bathroom and mudroom were situated in what was originally an enclosed back porch. The homeowners wanted to create a full bathroom on the main floor, along with a functional mudroom off the back entrance. Our team completely gutted the space, reframed the walls, leveled the flooring, and installed upgraded amenities, including a solid surface shower, custom cabinetry, blue tile and marmoleum flooring, and Marvin wood windows.
In the basement, we created a laundry room, designated workshop and utility space, and a comfortable family area to shoot pool. The renovated spaces are now up-to-code with insulated and finished walls, heating & cooling, epoxy flooring, and refurbished windows.
The newly remodeled spaces achieve the homeowner's desire for function, comfort, and to preserve the unique quality & character of their 1908 residence.

Idee per una lavanderia multiuso classica di medie dimensioni con lavello sottopiano, ante blu, top in quarzo composito, paraspruzzi blu, paraspruzzi con piastrelle diamantate, pareti blu, parquet scuro, lavatrice e asciugatrice affiancate, top bianco e soffitto in carta da parati

Unused attic space was converted to a functional, second floor laundry room complete with folding space and television!
Immagine di una sala lavanderia chic di medie dimensioni con nessun'anta, top in superficie solida, pareti viola, pavimento in vinile, lavatrice e asciugatrice a colonna e pavimento grigio
Immagine di una sala lavanderia chic di medie dimensioni con nessun'anta, top in superficie solida, pareti viola, pavimento in vinile, lavatrice e asciugatrice a colonna e pavimento grigio

Plumbing Fixtures through Weinstein Supply Egg Harbor Township, NJ
Design through Summer House Design Group
Construction by D.L. Miner Construction
Foto di una sala lavanderia boho chic di medie dimensioni con lavello stile country, ante con riquadro incassato, top in quarzo composito, pareti blu, lavatrice e asciugatrice a colonna, pavimento in gres porcellanato, pavimento beige e ante in legno scuro
Foto di una sala lavanderia boho chic di medie dimensioni con lavello stile country, ante con riquadro incassato, top in quarzo composito, pareti blu, lavatrice e asciugatrice a colonna, pavimento in gres porcellanato, pavimento beige e ante in legno scuro

This is an exposed laundry area at the top of the hall stairs - the louvered doors hide the washer and dryer!
Photo Credit - Bruce Schneider Photography
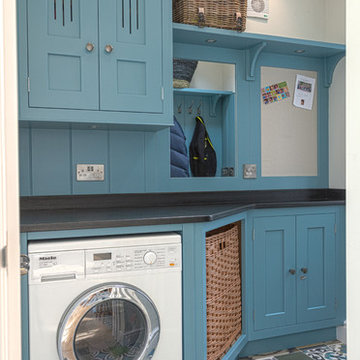
Lewis Alderson & Co.
Handmade Utility Room Furniture. Paint colours by Lewis Alderson
Immagine di un'ampia lavanderia chic
Immagine di un'ampia lavanderia chic
1.361 Foto di lavanderie turchesi
2
