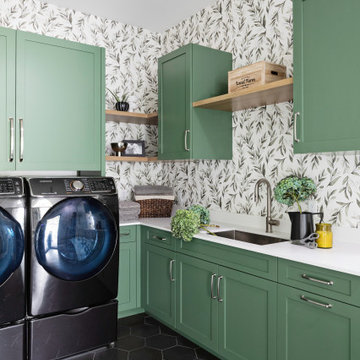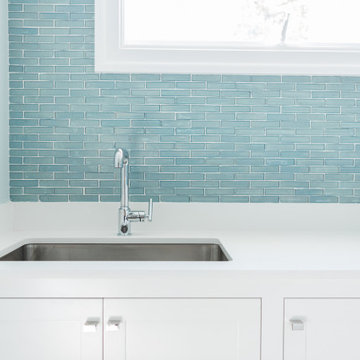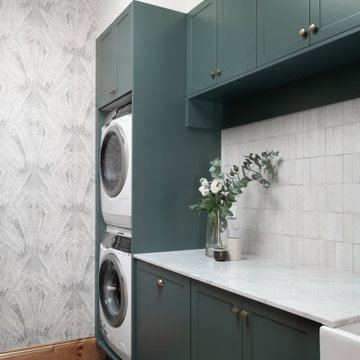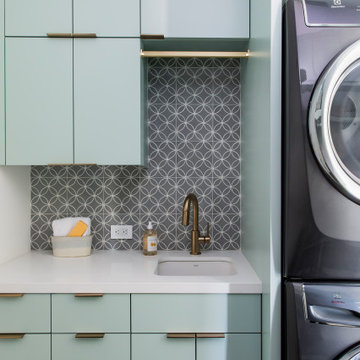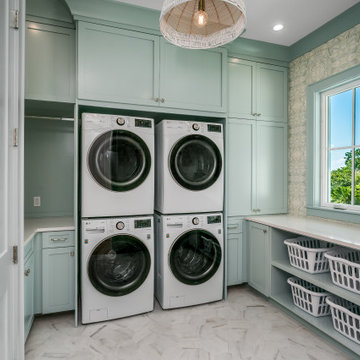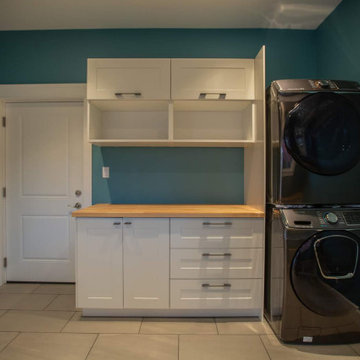1.356 Foto di lavanderie turchesi
Filtra anche per:
Budget
Ordina per:Popolari oggi
101 - 120 di 1.356 foto
1 di 2

Kristin was looking for a highly organized system for her laundry room with cubbies for each of her kids, We built the Cubbie area for the backpacks with top and bottom baskets for personal items. A hanging spot to put laundry to dry. And plenty of storage and counter space.

Alan Jackson - Jackson Studios
Idee per una piccola sala lavanderia stile americano con ante in stile shaker, pareti blu, pavimento in linoleum, lavatrice e asciugatrice affiancate e ante in legno scuro
Idee per una piccola sala lavanderia stile americano con ante in stile shaker, pareti blu, pavimento in linoleum, lavatrice e asciugatrice affiancate e ante in legno scuro

Transitional laundry room with a mudroom included in it. The stackable washer and dryer allowed for there to be a large closet for cleaning supplies with an outlet in it for the electric broom. The clean white counters allow the tile and cabinet color to stand out and be the showpiece in the room!

Ispirazione per una sala lavanderia tradizionale con lavello da incasso, ante lisce, pareti bianche, lavatrice e asciugatrice affiancate, pavimento multicolore, top bianco, pavimento in vinile e ante blu

Esempio di una sala lavanderia chic di medie dimensioni con lavello da incasso, ante blu, top in quarzo composito, pavimento con piastrelle in ceramica, lavatrice e asciugatrice affiancate, ante con riquadro incassato, pavimento grigio, top bianco e pareti grigie
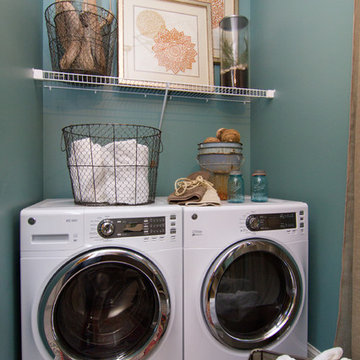
Esempio di una lavanderia bohémian con pareti blu, lavatrice e asciugatrice affiancate e pavimento grigio

Immagine di una grande sala lavanderia tradizionale con lavello sottopiano, ante bianche, top in superficie solida, pareti bianche, pavimento in terracotta, lavatrice e asciugatrice affiancate, pavimento blu e top bianco

Farmhouse style laundry room featuring navy patterned Cement Tile flooring, custom white overlay cabinets, brass cabinet hardware, farmhouse sink, and wall mounted faucet.

Our Austin studio decided to go bold with this project by ensuring that each space had a unique identity in the Mid-Century Modern style bathroom, butler's pantry, and mudroom. We covered the bathroom walls and flooring with stylish beige and yellow tile that was cleverly installed to look like two different patterns. The mint cabinet and pink vanity reflect the mid-century color palette. The stylish knobs and fittings add an extra splash of fun to the bathroom.
The butler's pantry is located right behind the kitchen and serves multiple functions like storage, a study area, and a bar. We went with a moody blue color for the cabinets and included a raw wood open shelf to give depth and warmth to the space. We went with some gorgeous artistic tiles that create a bold, intriguing look in the space.
In the mudroom, we used siding materials to create a shiplap effect to create warmth and texture – a homage to the classic Mid-Century Modern design. We used the same blue from the butler's pantry to create a cohesive effect. The large mint cabinets add a lighter touch to the space.
---
Project designed by the Atomic Ranch featured modern designers at Breathe Design Studio. From their Austin design studio, they serve an eclectic and accomplished nationwide clientele including in Palm Springs, LA, and the San Francisco Bay Area.
For more about Breathe Design Studio, see here: https://www.breathedesignstudio.com/
To learn more about this project, see here: https://www.breathedesignstudio.com/atomic-ranch
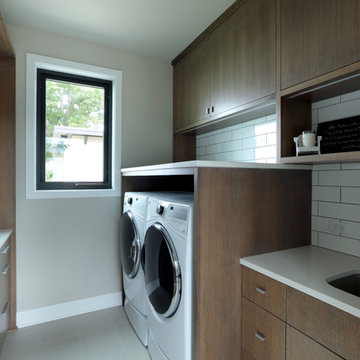
Idee per una grande sala lavanderia design con lavello sottopiano, ante lisce, ante in legno bruno, top in quarzo composito, pareti grigie, pavimento con piastrelle in ceramica, lavatrice e asciugatrice affiancate, pavimento grigio e top bianco
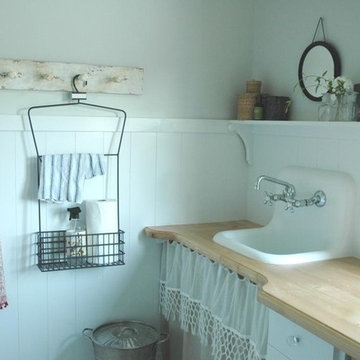
Immagine di una lavanderia shabby-chic style con lavello da incasso, top in legno e top beige

Custom laundry room with under-mount sink and floral wall paper.
Immagine di una grande sala lavanderia costiera con lavello sottopiano, ante lisce, ante blu, top in quarzo composito, pareti grigie, lavatrice e asciugatrice affiancate e top bianco
Immagine di una grande sala lavanderia costiera con lavello sottopiano, ante lisce, ante blu, top in quarzo composito, pareti grigie, lavatrice e asciugatrice affiancate e top bianco

Deremer Studios
Esempio di una grande sala lavanderia tradizionale con lavello sottopiano, ante in stile shaker, ante blu, lavatrice e asciugatrice affiancate, top in quarzo composito, pareti grigie, pavimento con piastrelle in ceramica e top bianco
Esempio di una grande sala lavanderia tradizionale con lavello sottopiano, ante in stile shaker, ante blu, lavatrice e asciugatrice affiancate, top in quarzo composito, pareti grigie, pavimento con piastrelle in ceramica e top bianco

A design for a busy, active family longing for order and a central place for the family to gather. We utilized every inch of this room from floor to ceiling to give custom cabinetry that would completely expand their kitchen storage. Directly off the kitchen overlooks their dining space, with beautiful brown leather stools detailed with exposed nail heads and white wood. Fresh colors of bright blue and yellow liven their dining area. The kitchen & dining space is completely rejuvenated as these crisp whites and colorful details breath life into this family hub. We further fulfilled our ambition of maximum storage in our design of this client’s mudroom and laundry room. We completely transformed these areas with our millwork and cabinet designs allowing for the best amount of storage in a well-organized entry. Optimizing a small space with organization and classic elements has them ready to entertain and welcome family and friends.
Custom designed by Hartley and Hill Design
All materials and furnishings in this space are available through Hartley and Hill Design. www.hartleyandhilldesign.com
888-639-0639
Neil Landino
1.356 Foto di lavanderie turchesi
6
