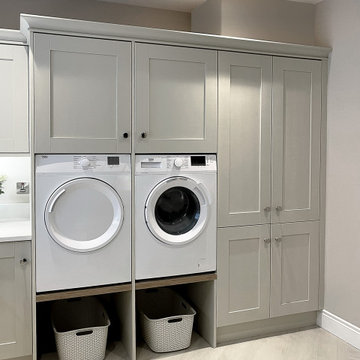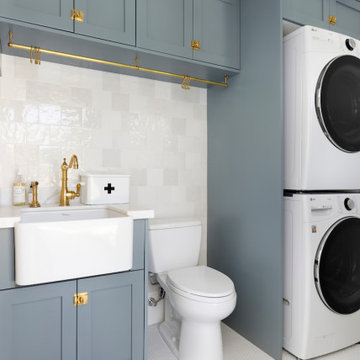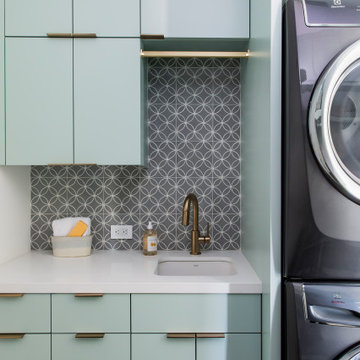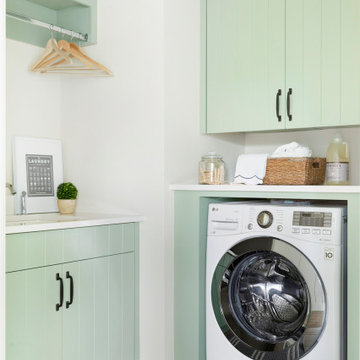18.262 Foto di lavanderie grigie, turchesi
Filtra anche per:
Budget
Ordina per:Popolari oggi
1 - 20 di 18.262 foto
1 di 3

A small utility room in our handleless Shaker-style painted in a dark grey colour - 'Worsted' by Farrow and Ball. A washer-dryer stack is a good solution for small spaces like this. The tap is Franke Nyon in stainless steel and the sink is a small Franke Kubus stainless steel sink. The appliances are a Miele WKR571WPS washing machine and a Miele TKR850WP tumble dryer.

This little laundry room uses hidden tricks to modernize and maximize limited space. The main wall features bumped out upper cabinets above the washing machine for increased storage and easy access. Next to the cabinets are open shelves that allow space for the air vent on the back wall. This fan was faux painted to match the cabinets - blending in so well you wouldn’t even know it’s there!
Between the cabinetry and blue fantasy marble countertop sits a luxuriously tiled backsplash. This beautiful backsplash hides the door to necessary valves, its outline barely visible while allowing easy access.
Making the room brighter are light, textured walls, under cabinet, and updated lighting. Though you can’t see it in the photos, one more trick was used: the door was changed to smaller french doors, so when open, they are not in the middle of the room. Door backs are covered in the same wallpaper as the rest of the room - making the doors look like part of the room, and increasing available space.

Treve Johnson Photography
Idee per un ripostiglio-lavanderia chic di medie dimensioni con ante a persiana, ante bianche, pareti blu, lavatrice e asciugatrice affiancate, pavimento grigio e top bianco
Idee per un ripostiglio-lavanderia chic di medie dimensioni con ante a persiana, ante bianche, pareti blu, lavatrice e asciugatrice affiancate, pavimento grigio e top bianco

Idee per una sala lavanderia chic con ante in stile shaker, ante bianche, pareti grigie, lavatrice e asciugatrice affiancate, pavimento grigio, top grigio e lavello da incasso

Chris Little Photography
Foto di una lavanderia chic con ante bianche, top bianco e lavello da incasso
Foto di una lavanderia chic con ante bianche, top bianco e lavello da incasso

Original to the home was a beautiful stained glass window. The homeowner’s wanted to reuse it and since the laundry room had no exterior window, it was perfect. Natural light from the skylight above the back stairway filters through it and illuminates the laundry room. What was an otherwise mundane space now showcases a beautiful art piece. The room also features one of Cambria’s newest counter top colors, Parys. The rich blue and gray tones are seen again in the blue wall paint and the stainless steel sink and faucet finish. Twin Cities Closet Company provided for this small space making the most of every square inch.

Design: Studio Three Design, Inc /
Photography: Agnieszka Jakubowicz
Foto di una lavanderia country
Foto di una lavanderia country

Hand-made bespoke utility room. Hanging racks. Integrated message board. Laundry basket.
Ispirazione per una piccola lavanderia tradizionale con ante lisce, ante blu, top in granito, pavimento con piastrelle in ceramica e lavatrice e asciugatrice affiancate
Ispirazione per una piccola lavanderia tradizionale con ante lisce, ante blu, top in granito, pavimento con piastrelle in ceramica e lavatrice e asciugatrice affiancate

We maximized storage in the small laundry room, adding a Carrara marble counter and an oak shelf on the wall above, as well as a full length pantry which serves as a utility closet and cabinets above the washer and dryer. A vintage window sash replaced the earlier vinyl window that was installed in an earlier renovation.

Free ebook, Creating the Ideal Kitchen. DOWNLOAD NOW
Working with this Glen Ellyn client was so much fun the first time around, we were thrilled when they called to say they were considering moving across town and might need some help with a bit of design work at the new house.
The kitchen in the new house had been recently renovated, but it was not exactly what they wanted. What started out as a few tweaks led to a pretty big overhaul of the kitchen, mudroom and laundry room. Luckily, we were able to use re-purpose the old kitchen cabinetry and custom island in the remodeling of the new laundry room — win-win!
As parents of two young girls, it was important for the homeowners to have a spot to store equipment, coats and all the “behind the scenes” necessities away from the main part of the house which is a large open floor plan. The existing basement mudroom and laundry room had great bones and both rooms were very large.
To make the space more livable and comfortable, we laid slate tile on the floor and added a built-in desk area, coat/boot area and some additional tall storage. We also reworked the staircase, added a new stair runner, gave a facelift to the walk-in closet at the foot of the stairs, and built a coat closet. The end result is a multi-functional, large comfortable room to come home to!
Just beyond the mudroom is the new laundry room where we re-used the cabinets and island from the original kitchen. The new laundry room also features a small powder room that used to be just a toilet in the middle of the room.
You can see the island from the old kitchen that has been repurposed for a laundry folding table. The other countertops are maple butcherblock, and the gold accents from the other rooms are carried through into this room. We were also excited to unearth an existing window and bring some light into the room.
Designed by: Susan Klimala, CKD, CBD
Photography by: Michael Alan Kaskel
For more information on kitchen and bath design ideas go to: www.kitchenstudio-ge.com

No space for a full laundry room? No problem! Hidden by closet doors, this fully functional laundry area is sleek and modern.
Foto di un piccolo ripostiglio-lavanderia design con lavatrice e asciugatrice a colonna, lavello sottopiano, ante lisce, ante beige e pareti beige
Foto di un piccolo ripostiglio-lavanderia design con lavatrice e asciugatrice a colonna, lavello sottopiano, ante lisce, ante beige e pareti beige

Photography by Picture Perfect House
Ispirazione per una sala lavanderia chic di medie dimensioni con lavello sottopiano, ante in stile shaker, ante grigie, top in quarzo composito, paraspruzzi multicolore, paraspruzzi con piastrelle di cemento, pareti grigie, pavimento in gres porcellanato, lavatrice e asciugatrice affiancate, pavimento grigio e top bianco
Ispirazione per una sala lavanderia chic di medie dimensioni con lavello sottopiano, ante in stile shaker, ante grigie, top in quarzo composito, paraspruzzi multicolore, paraspruzzi con piastrelle di cemento, pareti grigie, pavimento in gres porcellanato, lavatrice e asciugatrice affiancate, pavimento grigio e top bianco
18.262 Foto di lavanderie grigie, turchesi
1







