95 Foto di lavanderie stile marinaro con top in quarzite
Filtra anche per:
Budget
Ordina per:Popolari oggi
61 - 80 di 95 foto
1 di 3
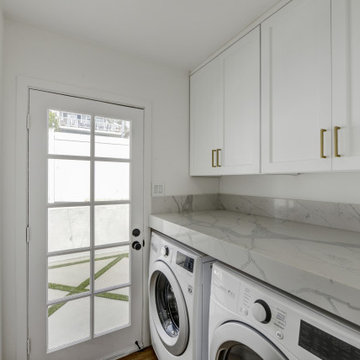
coastal style home remodel laundry room
Ispirazione per una piccola sala lavanderia costiera con ante con riquadro incassato, ante bianche, top in quarzite, pareti bianche, pavimento in legno massello medio, lavatrice e asciugatrice affiancate, pavimento marrone e top bianco
Ispirazione per una piccola sala lavanderia costiera con ante con riquadro incassato, ante bianche, top in quarzite, pareti bianche, pavimento in legno massello medio, lavatrice e asciugatrice affiancate, pavimento marrone e top bianco
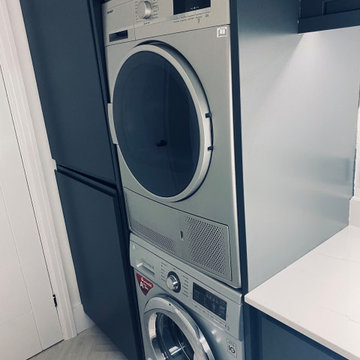
These fantastic stacking washing and drying machines show off the compact design of the utility room perfectly.
Esempio di una piccola lavanderia multiuso stile marino con lavello sottopiano, ante lisce, ante blu, top in quarzite, paraspruzzi bianco, paraspruzzi in quarzo composito, pareti bianche, pavimento in laminato, lavatrice e asciugatrice a colonna, pavimento nero e top bianco
Esempio di una piccola lavanderia multiuso stile marino con lavello sottopiano, ante lisce, ante blu, top in quarzite, paraspruzzi bianco, paraspruzzi in quarzo composito, pareti bianche, pavimento in laminato, lavatrice e asciugatrice a colonna, pavimento nero e top bianco
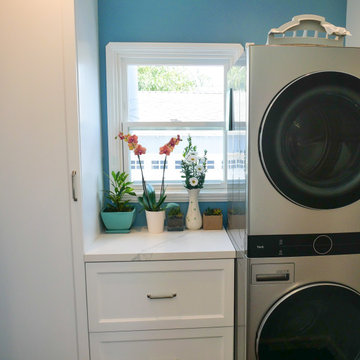
Idee per una piccola lavanderia multiuso costiera con ante in stile shaker, ante bianche, top in quarzite, pareti blu, parquet scuro, lavatrice e asciugatrice a colonna, pavimento marrone e top bianco
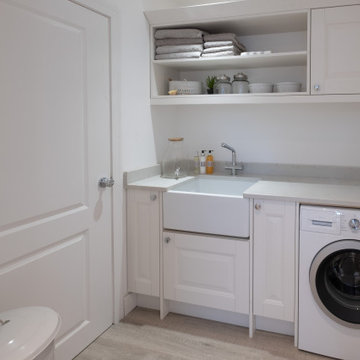
Isle of Wight interior designers, Hampton style, coastal property full refurbishment project.
www.wooldridgeinteriors.co.uk
Foto di una lavanderia multiuso stile marino di medie dimensioni con ante bianche, top in quarzite, pareti bianche, pavimento in laminato, pavimento grigio e top bianco
Foto di una lavanderia multiuso stile marino di medie dimensioni con ante bianche, top in quarzite, pareti bianche, pavimento in laminato, pavimento grigio e top bianco
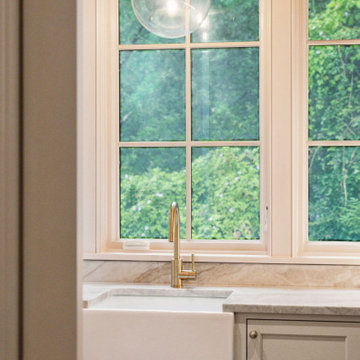
Inviting laundry room with custom inset cabinetry, fun and bold wallpaper ceiling, natural quartzite countertops, farmhouse sink and brass fixtures.
Foto di una lavanderia stile marinaro con lavello stile country, ante a filo, top in quarzite, paraspruzzi in lastra di pietra, parquet chiaro, lavatrice e asciugatrice affiancate e soffitto in carta da parati
Foto di una lavanderia stile marinaro con lavello stile country, ante a filo, top in quarzite, paraspruzzi in lastra di pietra, parquet chiaro, lavatrice e asciugatrice affiancate e soffitto in carta da parati
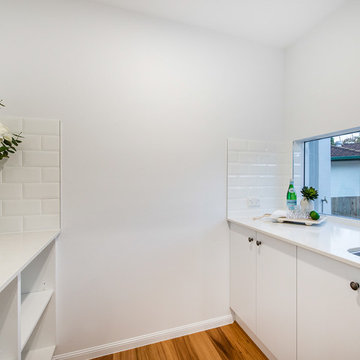
This home was built as an investment project for some valued clients who wanted to create a traditional looking home with contemporary design touches that would suit a family today. Built in an inner Brisbane city suburb, this home needed to appeal to a discerning market who require quality finishes and a thoughtful floor plan.
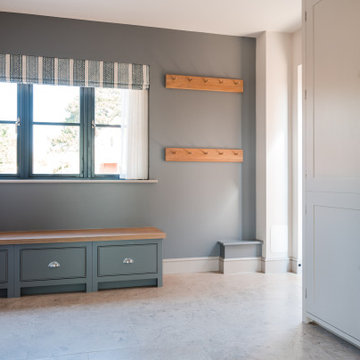
Large Utility room, with Neptune furniture and Mandarin Stone Limestone floors. Feature walls in smoke blue, with coreesponding Jane Churchill blind.
Foto di una grande lavanderia multiuso stile marino con lavello stile country, ante in stile shaker, ante grigie, top in quarzite, paraspruzzi bianco, paraspruzzi in quarzo composito, pareti blu, pavimento in pietra calcarea, lavasciuga, pavimento beige e top bianco
Foto di una grande lavanderia multiuso stile marino con lavello stile country, ante in stile shaker, ante grigie, top in quarzite, paraspruzzi bianco, paraspruzzi in quarzo composito, pareti blu, pavimento in pietra calcarea, lavasciuga, pavimento beige e top bianco
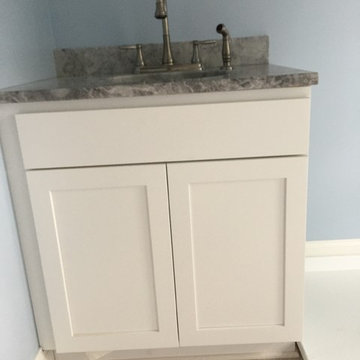
This laundry room cabinet was designed in Starmark Cabinetry's Bridgeport in White. The counter is Superwhite Quartzite with an Undermount Solera Sink.
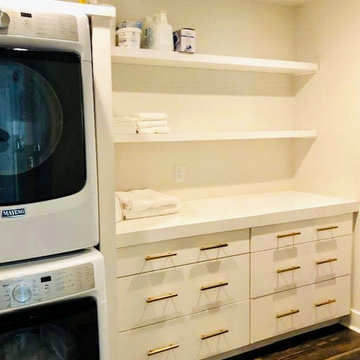
Wellborn cabinetry
IKEA floating shelves
Maytag washer and dryer
Ispirazione per una grande sala lavanderia stile marino con ante lisce, ante bianche, top in quarzite, lavatrice e asciugatrice a colonna e top bianco
Ispirazione per una grande sala lavanderia stile marino con ante lisce, ante bianche, top in quarzite, lavatrice e asciugatrice a colonna e top bianco
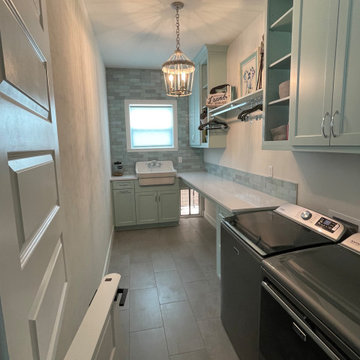
Design and colors for new laundry room
Idee per una lavanderia stile marino con lavello stile country, top in quarzite, paraspruzzi verde, paraspruzzi con piastrelle in ceramica, pareti grigie, pavimento in gres porcellanato, lavatrice e asciugatrice affiancate, pavimento grigio e top bianco
Idee per una lavanderia stile marino con lavello stile country, top in quarzite, paraspruzzi verde, paraspruzzi con piastrelle in ceramica, pareti grigie, pavimento in gres porcellanato, lavatrice e asciugatrice affiancate, pavimento grigio e top bianco
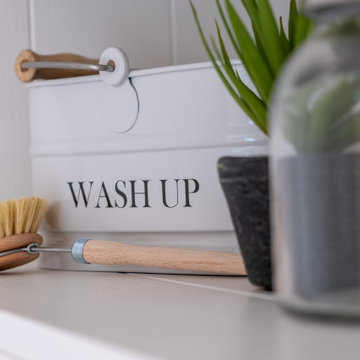
Isle of Wight interior designers, Hampton style, coastal property full refurbishment project.
www.wooldridgeinteriors.co.uk
Immagine di una lavanderia multiuso stile marino di medie dimensioni con ante bianche, top in quarzite, pareti bianche, pavimento in laminato, pavimento grigio e top bianco
Immagine di una lavanderia multiuso stile marino di medie dimensioni con ante bianche, top in quarzite, pareti bianche, pavimento in laminato, pavimento grigio e top bianco
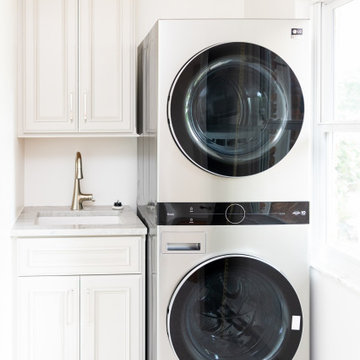
Renovation from an old Florida dated house that used to be a country club, to an updated beautiful Old Florida inspired kitchen, dining, bar and keeping room.
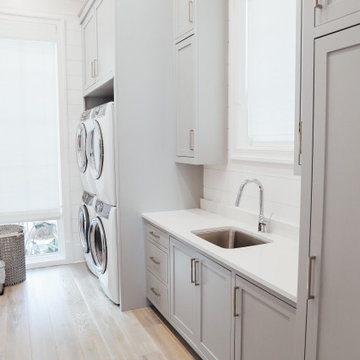
Large Open Laundry, Full Inset painted Benjamin Moore Coventry Gray. Luxury of 2 Double stack Washer and Dryer openings and sink area to finish all those laundry needs.
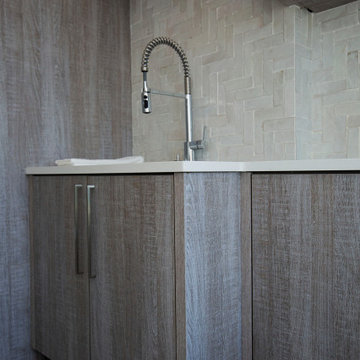
Design/Manufacturer/Installer: Marquis Fine Cabinetry
Collection: Milano
Finish: Spiaggia
Features: Adjustable Legs/Soft Close (Standard), Stainless Steel Toe-Kick

Benjamin Moore Tarrytown Green
Shaker style cabinetry
flower wallpaper
quartz countertops
10" Hex tile floors
Emtek satin brass hardware
Photos by @Spacecrafting
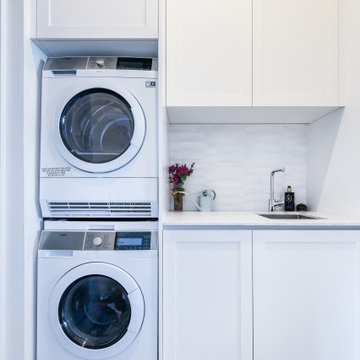
Esempio di una piccola sala lavanderia stile marinaro con lavello sottopiano, ante in stile shaker, ante bianche, top in quarzite, paraspruzzi bianco, paraspruzzi con piastrelle in ceramica, pareti bianche, lavatrice e asciugatrice a colonna e top grigio
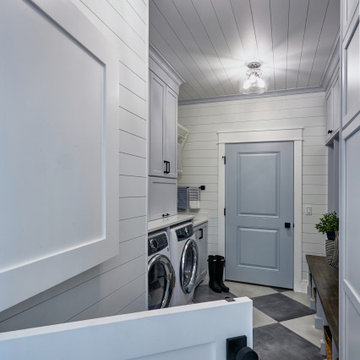
Foto di una lavanderia multiuso stile marino di medie dimensioni con lavello sottopiano, ante lisce, ante blu, top in quarzite, pareti bianche, pavimento con piastrelle in ceramica, lavatrice e asciugatrice nascoste, pavimento bianco e top bianco

This gorgeous beach condo sits on the banks of the Pacific ocean in Solana Beach, CA. The previous design was dark, heavy and out of scale for the square footage of the space. We removed an outdated bulit in, a column that was not supporting and all the detailed trim work. We replaced it with white kitchen cabinets, continuous vinyl plank flooring and clean lines throughout. The entry was created by pulling the lower portion of the bookcases out past the wall to create a foyer. The shelves are open to both sides so the immediate view of the ocean is not obstructed. New patio sliders now open in the center to continue the view. The shiplap ceiling was updated with a fresh coat of paint and smaller LED can lights. The bookcases are the inspiration color for the entire design. Sea glass green, the color of the ocean, is sprinkled throughout the home. The fireplace is now a sleek contemporary feel with a tile surround. The mantel is made from old barn wood. A very special slab of quartzite was used for the bookcase counter, dining room serving ledge and a shelf in the laundry room. The kitchen is now white and bright with glass tile that reflects the colors of the water. The hood and floating shelves have a weathered finish to reflect drift wood. The laundry room received a face lift starting with new moldings on the door, fresh paint, a rustic cabinet and a stone shelf. The guest bathroom has new white tile with a beachy mosaic design and a fresh coat of paint on the vanity. New hardware, sinks, faucets, mirrors and lights finish off the design. The master bathroom used to be open to the bedroom. We added a wall with a barn door for privacy. The shower has been opened up with a beautiful pebble tile water fall. The pebbles are repeated on the vanity with a natural edge finish. The vanity received a fresh paint job, new hardware, faucets, sinks, mirrors and lights. The guest bedroom has a custom double bunk with reading lamps for the kiddos. This space now reflects the community it is in, and we have brought the beach inside.
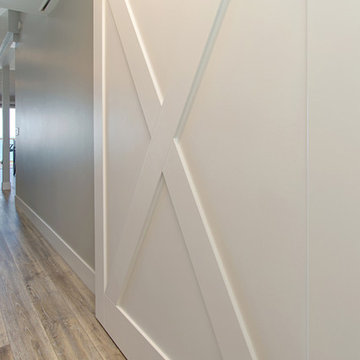
This gorgeous beach condo sits on the banks of the Pacific ocean in Solana Beach, CA. The previous design was dark, heavy and out of scale for the square footage of the space. We removed an outdated bulit in, a column that was not supporting and all the detailed trim work. We replaced it with white kitchen cabinets, continuous vinyl plank flooring and clean lines throughout. The entry was created by pulling the lower portion of the bookcases out past the wall to create a foyer. The shelves are open to both sides so the immediate view of the ocean is not obstructed. New patio sliders now open in the center to continue the view. The shiplap ceiling was updated with a fresh coat of paint and smaller LED can lights. The bookcases are the inspiration color for the entire design. Sea glass green, the color of the ocean, is sprinkled throughout the home. The fireplace is now a sleek contemporary feel with a tile surround. The mantel is made from old barn wood. A very special slab of quartzite was used for the bookcase counter, dining room serving ledge and a shelf in the laundry room. The kitchen is now white and bright with glass tile that reflects the colors of the water. The hood and floating shelves have a weathered finish to reflect drift wood. The laundry room received a face lift starting with new moldings on the door, fresh paint, a rustic cabinet and a stone shelf. The guest bathroom has new white tile with a beachy mosaic design and a fresh coat of paint on the vanity. New hardware, sinks, faucets, mirrors and lights finish off the design. The master bathroom used to be open to the bedroom. We added a wall with a barn door for privacy. The shower has been opened up with a beautiful pebble tile water fall. The pebbles are repeated on the vanity with a natural edge finish. The vanity received a fresh paint job, new hardware, faucets, sinks, mirrors and lights. The guest bedroom has a custom double bunk with reading lamps for the kiddos. This space now reflects the community it is in, and we have brought the beach inside.

The client was referred to us by the builder to build a vacation home where the family mobile home used to be. Together, we visited Key Largo and once there we understood that the most important thing was to incorporate nature and the sea inside the house. A meeting with the architect took place after and we made a few suggestions that it was taking into consideration as to change the fixed balcony doors by accordion doors or better known as NANA Walls, this detail would bring the ocean inside from the very first moment you walk into the house as if you were traveling in a cruise.
A client's request from the very first day was to have two televisions in the main room, at first I did hesitate about it but then I understood perfectly the purpose and we were fascinated with the final results, it is really impressive!!! and he does not miss any football games, while their children can choose their favorite programs or games. An easy solution to modern times for families to share various interest and time together.
Our purpose from the very first day was to design a more sophisticate style Florida Keys home with a happy vibe for the entire family to enjoy vacationing at a place that had so many good memories for our client and the future generation.
Architecture Photographer : Mattia Bettinelli
95 Foto di lavanderie stile marinaro con top in quarzite
4