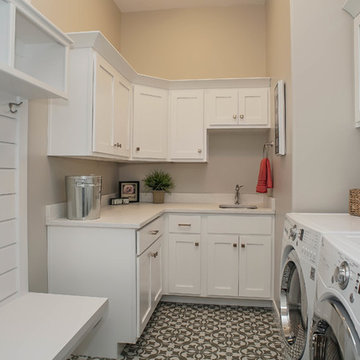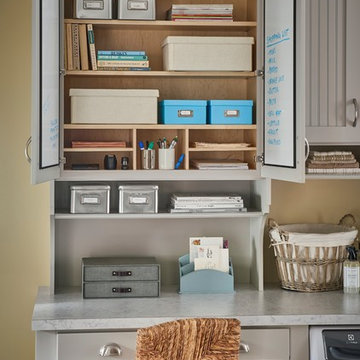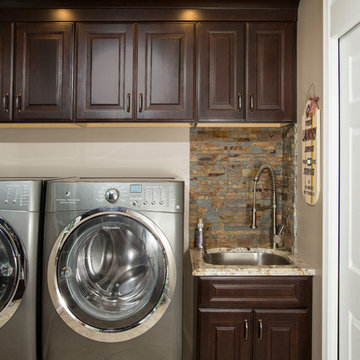32.217 Foto di lavanderie rosse, marroni
Filtra anche per:
Budget
Ordina per:Popolari oggi
101 - 120 di 32.217 foto
1 di 3

This property has been transformed into an impressive home that our clients can be proud of. Our objective was to carry out a two storey extension which was considered to complement the existing features and period of the house. This project was set at the end of a private road with large grounds.
During the build we applied stepped foundations due to the nearby trees. There was also a hidden water main in the ground running central to new floor area. We increased the water pressure by installing a break tank (this is a separate water storage tank where a large pump pulls the water from here and pressurises the mains incoming supplying better pressure all over the house hot and cold feeds.). This can be seen in the photo below in the cladded bespoke external box.
Our client has gained a large luxurious lounge with a feature log burner fireplace with oak hearth and a practical utility room downstairs. Upstairs, we have created a stylish master bedroom with a walk in wardrobe and ensuite. We added beautiful custom oak beams, raised the ceiling level and deigned trusses to allow sloping ceiling either side.
Other special features include a large bi-folding door to bring the lovely garden into the new lounge. Upstairs, custom air dried aged oak which we ordered and fitted to the bedroom ceiling and a beautiful Juliet balcony with raw iron railing in black.
This property has a tranquil farm cottage feel and now provides stylish adequate living space.

Ashley Avila Photography
Immagine di una sala lavanderia country con lavello stile country, ante in stile shaker, ante beige, pavimento marrone, top bianco, top in superficie solida e pareti grigie
Immagine di una sala lavanderia country con lavello stile country, ante in stile shaker, ante beige, pavimento marrone, top bianco, top in superficie solida e pareti grigie

Immagine di una grande sala lavanderia tradizionale con lavello sottopiano, ante bianche, top in superficie solida, pareti bianche, pavimento in terracotta, lavatrice e asciugatrice affiancate, pavimento blu e top bianco

Forth Worth Georgian Laundry Room
Esempio di una sala lavanderia tradizionale con lavello stile country, ante con bugna sagomata, ante bianche, pareti multicolore, pavimento in legno massello medio, lavatrice e asciugatrice affiancate, pavimento marrone e top bianco
Esempio di una sala lavanderia tradizionale con lavello stile country, ante con bugna sagomata, ante bianche, pareti multicolore, pavimento in legno massello medio, lavatrice e asciugatrice affiancate, pavimento marrone e top bianco
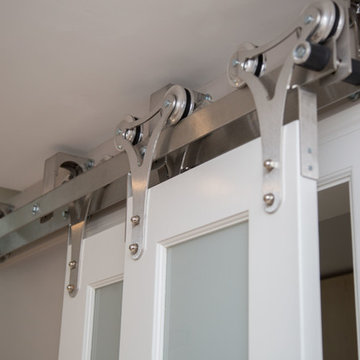
Diane Brophy Photography
Immagine di una piccola sala lavanderia classica con lavello sottopiano, ante lisce, ante in legno chiaro, top in quarzo composito, pareti grigie, pavimento in gres porcellanato, lavatrice e asciugatrice affiancate, pavimento beige e top grigio
Immagine di una piccola sala lavanderia classica con lavello sottopiano, ante lisce, ante in legno chiaro, top in quarzo composito, pareti grigie, pavimento in gres porcellanato, lavatrice e asciugatrice affiancate, pavimento beige e top grigio

Esempio di una lavanderia multiuso country con ante in stile shaker, ante bianche, pareti bianche, pavimento in legno verniciato, lavatrice e asciugatrice affiancate, pavimento multicolore e top beige

Idee per una lavanderia multiuso tradizionale di medie dimensioni con ante in stile shaker, ante bianche, pareti grigie, pavimento in gres porcellanato, lavatrice e asciugatrice affiancate e pavimento grigio
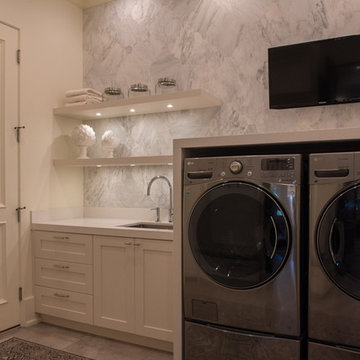
Foto di una grande sala lavanderia mediterranea con lavello sottopiano, ante in stile shaker, ante bianche, top in granito, pavimento con piastrelle in ceramica, lavatrice e asciugatrice affiancate e pareti grigie
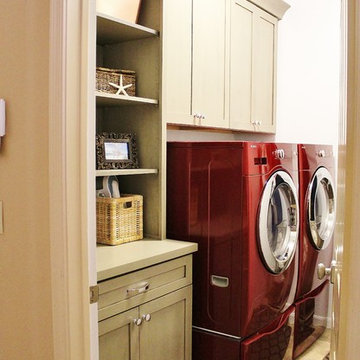
Idee per una piccola sala lavanderia stile marino con ante in stile shaker, top in quarzo composito, pareti bianche, pavimento in gres porcellanato, lavatrice e asciugatrice affiancate e ante grigie

This was a tight laundry room with custom cabinets.
Esempio di una piccola sala lavanderia classica con ante bianche, top in vetro, pareti beige, parquet scuro, lavatrice e asciugatrice a colonna e ante con bugna sagomata
Esempio di una piccola sala lavanderia classica con ante bianche, top in vetro, pareti beige, parquet scuro, lavatrice e asciugatrice a colonna e ante con bugna sagomata

The dog wash has pull out steps so large dogs can get in the tub without the owners having to lift them. The dog wash also is used as the laundry's deep sink.
Debbie Schwab Photography

Photography by Bernard Russo
Foto di un'ampia lavanderia multiuso stile rurale con ante con bugna sagomata, ante rosse, top in laminato, pareti beige, pavimento con piastrelle in ceramica e lavatrice e asciugatrice affiancate
Foto di un'ampia lavanderia multiuso stile rurale con ante con bugna sagomata, ante rosse, top in laminato, pareti beige, pavimento con piastrelle in ceramica e lavatrice e asciugatrice affiancate
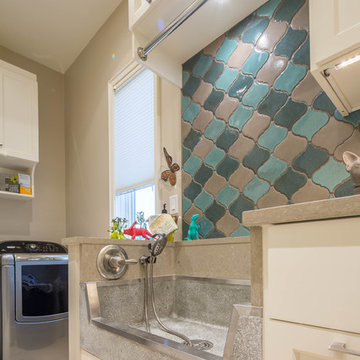
Christopher Davison, AIA
Ispirazione per una grande lavanderia multiuso moderna con lavatoio, ante in stile shaker, ante bianche, top in quarzo composito, pareti beige e lavatrice e asciugatrice affiancate
Ispirazione per una grande lavanderia multiuso moderna con lavatoio, ante in stile shaker, ante bianche, top in quarzo composito, pareti beige e lavatrice e asciugatrice affiancate
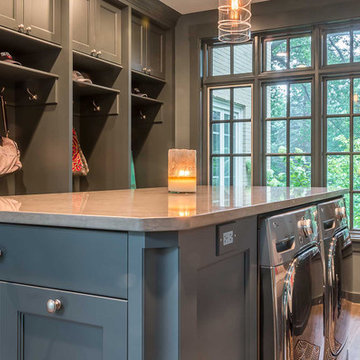
Laundry & Mud Room
Idee per una grande lavanderia multiuso scandinava con ante grigie, top in quarzo composito, pareti grigie, pavimento in legno massello medio, lavatrice e asciugatrice affiancate e ante con riquadro incassato
Idee per una grande lavanderia multiuso scandinava con ante grigie, top in quarzo composito, pareti grigie, pavimento in legno massello medio, lavatrice e asciugatrice affiancate e ante con riquadro incassato
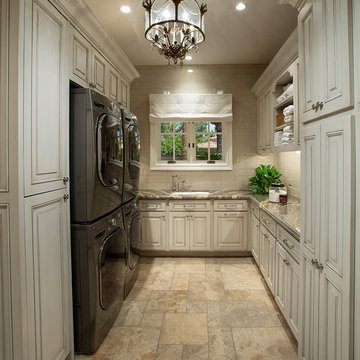
This gorgeous estate has a double washer and dryer and built-in cabinets for extra storage.
Foto di una grande sala lavanderia chic con ante con bugna sagomata, ante beige, lavatrice e asciugatrice a colonna, top in granito, pavimento con piastrelle in ceramica e lavello sottopiano
Foto di una grande sala lavanderia chic con ante con bugna sagomata, ante beige, lavatrice e asciugatrice a colonna, top in granito, pavimento con piastrelle in ceramica e lavello sottopiano
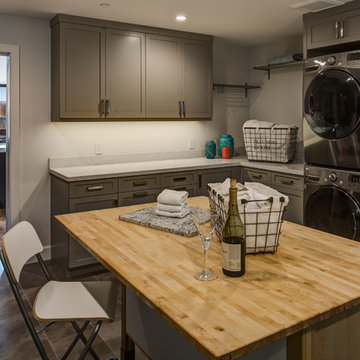
A Gilmans Kitchens and Baths Install Only Project!
The laundry room also served as a mud room and needed enough storage for extra pantry items, laundry and pet food.
Shades of taupe and grey were used, while sparkly countertops added a bit of glamour. A move-able island for folding clothes and doing crafts was integrated into the space for function and ease of use.
Learn more about the Gilmans Install Only Process!
http://www.gkandb.com/services/design-build/
DESIGNER: JANIS MANACSA
PHOTOGRAPHY: TREVE JOHNSON
CABINETS: KITCHEN CRAFT CABINETRY
COUNTERTOP: CAMBRIA WHITNEY

David Parmiter
Esempio di una lavanderia country di medie dimensioni con pareti marroni, top in legno, pavimento bianco e top beige
Esempio di una lavanderia country di medie dimensioni con pareti marroni, top in legno, pavimento bianco e top beige
32.217 Foto di lavanderie rosse, marroni
6
