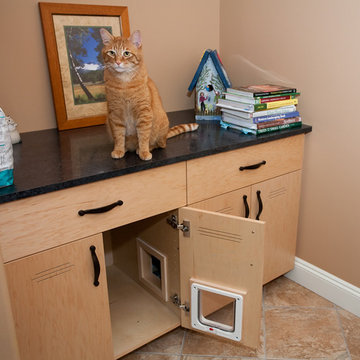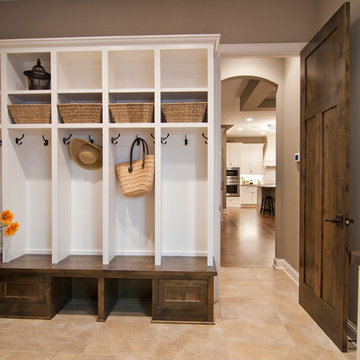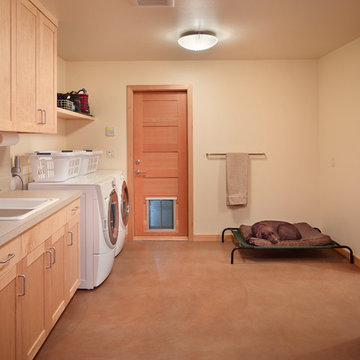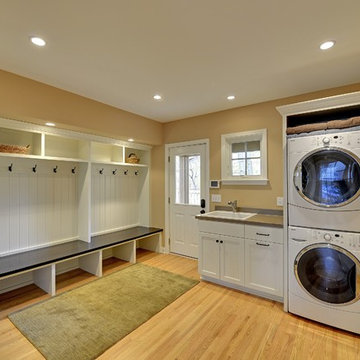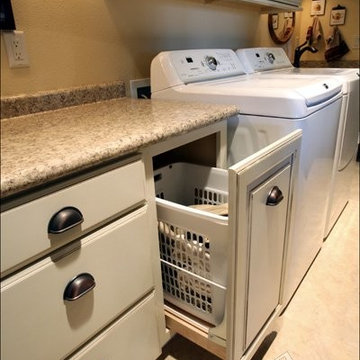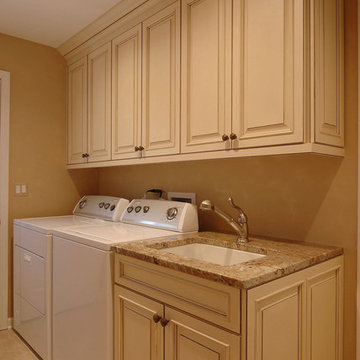32.222 Foto di lavanderie rosse, marroni
Filtra anche per:
Budget
Ordina per:Popolari oggi
61 - 80 di 32.222 foto
1 di 3
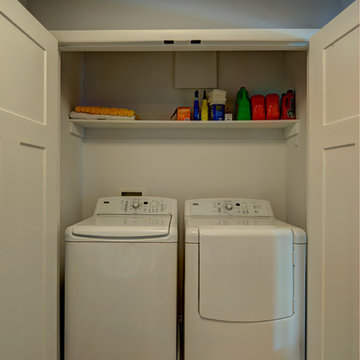
This extensive home renovation in McLean, VA featured a multi-room transformation. The kitchen, family room and living room were remodeled into an open concept space with beautiful hardwood floors throughout and recessed lighting to enhance the natural light reaching the home. With an emphasis on incorporating reclaimed products into their remodel, these MOSS customers were able to add rustic touches to their home. The home also included a basement remodel, multiple bedroom and bathroom remodels, as well as space for a laundry room, home gym and office.

Esempio di una lavanderia multiuso country con lavello sottopiano, ante in stile shaker, ante bianche, top in legno, pareti beige, pavimento grigio e top beige

Foto di una lavanderia multiuso tradizionale di medie dimensioni con pareti beige, pavimento in gres porcellanato, ante in stile shaker, ante in legno scuro e top in quarzo composito
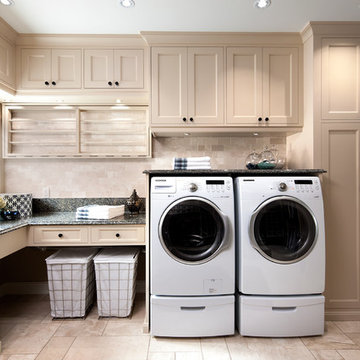
Photo by Brandon Barré.
Immagine di una grande sala lavanderia tradizionale con ante beige, pareti beige, lavatrice e asciugatrice affiancate, lavello sottopiano e ante con riquadro incassato
Immagine di una grande sala lavanderia tradizionale con ante beige, pareti beige, lavatrice e asciugatrice affiancate, lavello sottopiano e ante con riquadro incassato
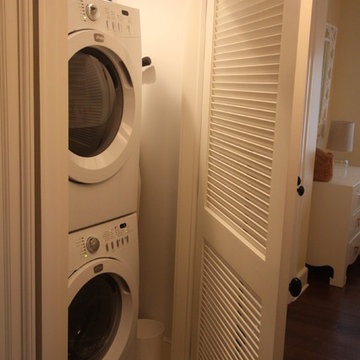
Esempio di un piccolo ripostiglio-lavanderia tradizionale con lavatrice e asciugatrice a colonna
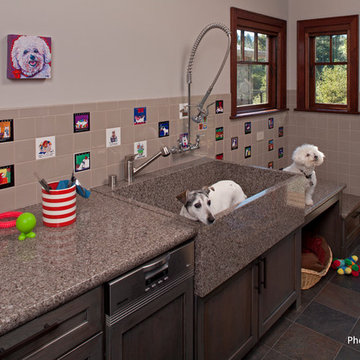
From functional to fabulous, this long room provides work areas for laundry, dog grooming and elaborate entertaining. The dog grooming area consists of a handcrafted sink made from the countertop material. A large spray arm makes shampooing the pooch easier. There is a drying off area to the right. It is constructed so larger dogs can "walk" up the steps and into the sink. Tile floor makes for easy cleanup.
Plenty of cabinet storage lines the opposite wall.
Photo by Mike Seidl
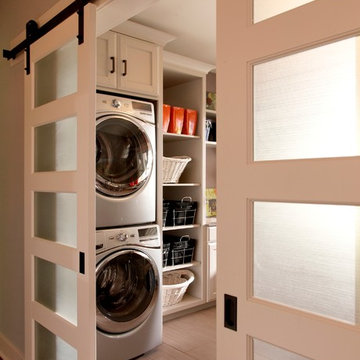
www.VanBrouck.com
BradZieglerPhotography.com
Foto di una lavanderia tradizionale con lavatrice e asciugatrice a colonna
Foto di una lavanderia tradizionale con lavatrice e asciugatrice a colonna
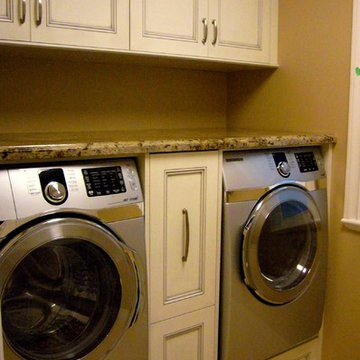
Idee per una sala lavanderia tradizionale di medie dimensioni con top in granito, lavatrice e asciugatrice affiancate, pavimento in pietra calcarea, ante beige e pareti marroni
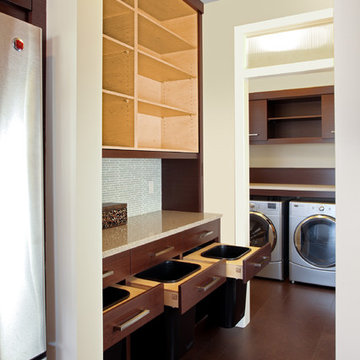
Ispirazione per una sala lavanderia minimal di medie dimensioni con ante lisce, pareti beige, pavimento in legno massello medio, lavatrice e asciugatrice affiancate e ante in legno bruno
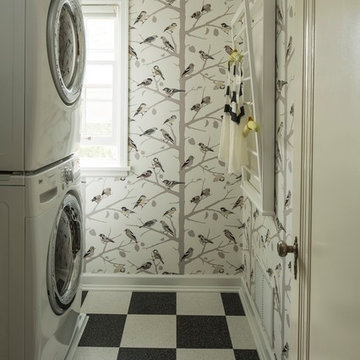
Design and furnishings by Lucy Interior Design; Architect: Kell Architects; Photography: Troy Thies Photography.
www.lucyinteriordesign.com | 612.339.2225
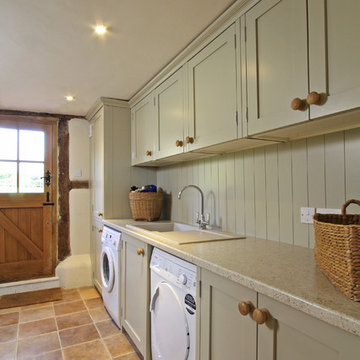
This kitchen used an in-frame design with mainly one painted colour, that being the Farrow & Ball Old White. This was accented with natural oak on the island unit pillars and on the bespoke cooker hood canopy. The Island unit features slide away tray storage on one side with tongue and grove panelling most of the way round. All of the Cupboard internals in this kitchen where clad in a Birch veneer.
The main Focus of the kitchen was a Mercury Range Cooker in Blueberry. Above the Mercury cooker was a bespoke hood canopy designed to be at the correct height in a very low ceiling room. The sink and tap where from Franke, the sink being a VBK 720 twin bowl ceramic sink and a Franke Venician tap in chrome.
The whole kitchen was topped of in a beautiful granite called Ivory Fantasy in a 30mm thickness with pencil round edge profile.
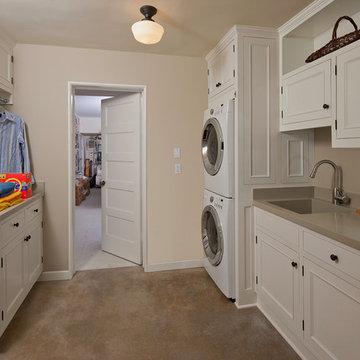
Photographer: Rick Ueda
Immagine di una lavanderia classica con lavatrice e asciugatrice a colonna e ante bianche
Immagine di una lavanderia classica con lavatrice e asciugatrice a colonna e ante bianche
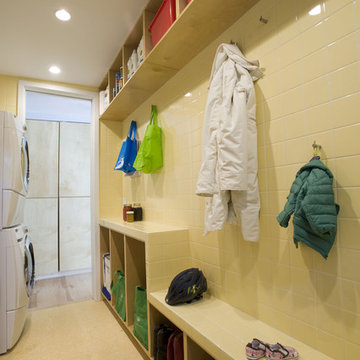
Utility Room
Tiled Walls
Storage
Ispirazione per una lavanderia design con lavatrice e asciugatrice a colonna
Ispirazione per una lavanderia design con lavatrice e asciugatrice a colonna

Foto di una lavanderia country con lavello stile country, ante con riquadro incassato, ante bianche, pareti grigie e top nero
32.222 Foto di lavanderie rosse, marroni
4
