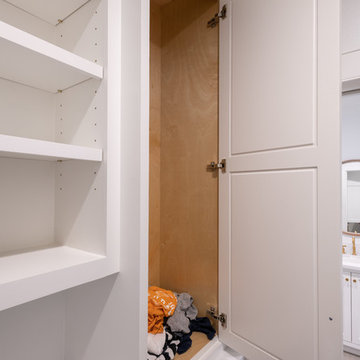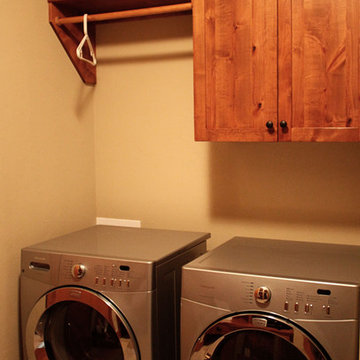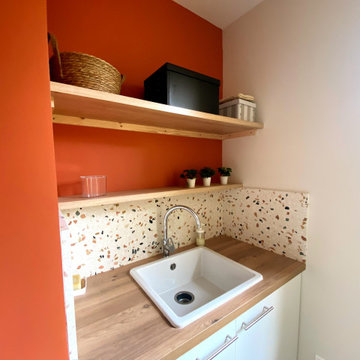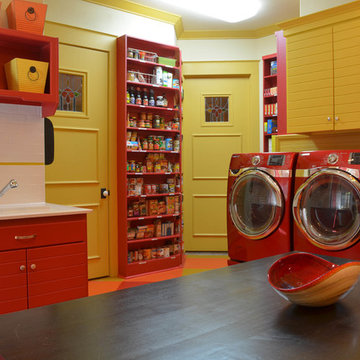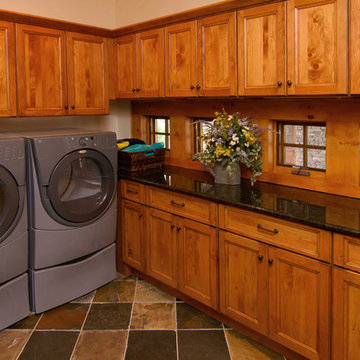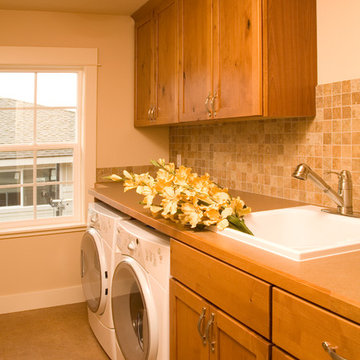1.616 Foto di lavanderie rosse, color legno
Filtra anche per:
Budget
Ordina per:Popolari oggi
41 - 60 di 1.616 foto
1 di 3

This small laundry room also houses the dogs bowls. The pullout to the left of the bowl is two recycle bins used for garbage and the dogs food. The stackable washer and dryer allows more space for counter space to fold laundry. The quartz slab is a reminant I was lucky enough to find. Yet to be purchased are the industrial looking shelves to be installed on the wall aboe the cabinetry. The walls are painted Pale Smoke by Benjamin Moore. Porcelain tiles were selected with a linen pattern, which blends nicely with the white oak flooring in the hallway. As well as provides easy clean up when their lab decides attack its water bowl.

Our Oakland studio used an interplay of printed wallpaper, metal accents, and sleek furniture to give this home a new, chic look:
---
Designed by Oakland interior design studio Joy Street Design. Serving Alameda, Berkeley, Orinda, Walnut Creek, Piedmont, and San Francisco.
For more about Joy Street Design, click here:
https://www.joystreetdesign.com/
To learn more about this project, click here:
https://www.joystreetdesign.com/portfolio/oakland-home-facelift

Laundry room has fun, funky painted cabinets to match the door on the other side of the house.
Idee per una sala lavanderia american style di medie dimensioni con ante con bugna sagomata, pareti beige, lavatrice e asciugatrice affiancate, pavimento multicolore, ante blu e pavimento con piastrelle in ceramica
Idee per una sala lavanderia american style di medie dimensioni con ante con bugna sagomata, pareti beige, lavatrice e asciugatrice affiancate, pavimento multicolore, ante blu e pavimento con piastrelle in ceramica

An open 2 story foyer also serves as a laundry space for a family of 5. Previously the machines were hidden behind bifold doors along with a utility sink. The new space is completely open to the foyer and the stackable machines are hidden behind flipper pocket doors so they can be tucked away when not in use. An extra deep countertop allow for plenty of space while folding and sorting laundry. A small deep sink offers opportunities for soaking the wash, as well as a makeshift wet bar during social events. Modern slab doors of solid Sapele with a natural stain showcases the inherent honey ribbons with matching vertical panels. Lift up doors and pull out towel racks provide plenty of useful storage in this newly invigorated space.
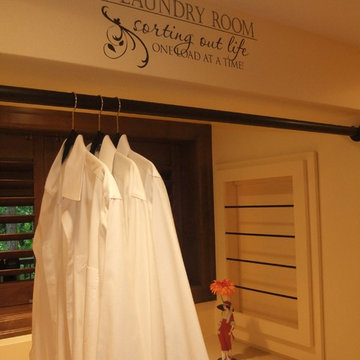
The hand pressed graphics above the laundry working surface add charm to the room.
We raised the water supply shut offs to the washer above the counter for the front loaders and designed a box with a cute knob to hide the shut offs. If the owners want to turn off the water to the machines while they are away on holiday, it makes it much easier to access the water shut off.
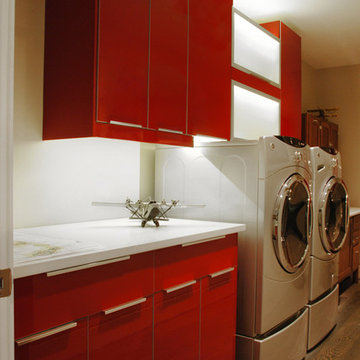
The bright lacquered pop of color in this laundry area create a fun atmosphere for a rather daunting task. Photo by NSPJ Architects / Cathy Kudelko
Ispirazione per una piccola sala lavanderia minimal con ante lisce, ante rosse, top in quarzite, pareti bianche e lavatrice e asciugatrice affiancate
Ispirazione per una piccola sala lavanderia minimal con ante lisce, ante rosse, top in quarzite, pareti bianche e lavatrice e asciugatrice affiancate
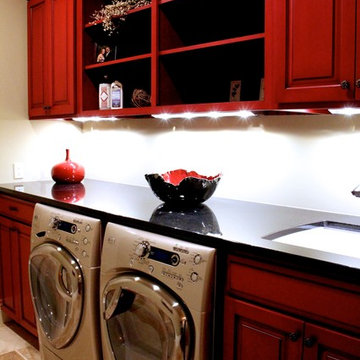
Photo by Mallory Chrisman
Photos by Eric Buzenberg
Voted by industry peers as "Best Interior Elements and Best Kitchen Design," Grand Rapids, MI Parade of Homes, Fall 2012

Foto di una sala lavanderia boho chic di medie dimensioni con lavello sottopiano, ante in legno scuro, top in quarzo composito, paraspruzzi bianco, paraspruzzi in quarzo composito, pareti multicolore, pavimento con piastrelle in ceramica, lavatrice e asciugatrice a colonna, pavimento nero, top bianco e carta da parati
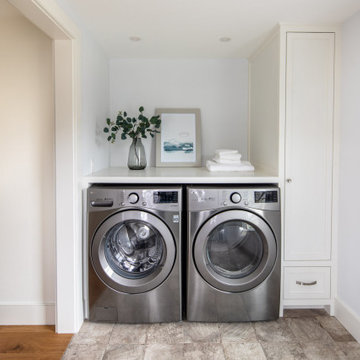
Immagine di una piccola sala lavanderia stile marino con lavatrice e asciugatrice affiancate, pareti blu, pavimento multicolore, top bianco, ante con riquadro incassato, ante bianche, top in legno e pavimento con piastrelle in ceramica

Idee per un piccolo ripostiglio-lavanderia country con ante bianche, top in legno, pareti gialle, lavatrice e asciugatrice affiancate, top beige, ante lisce e lavello da incasso
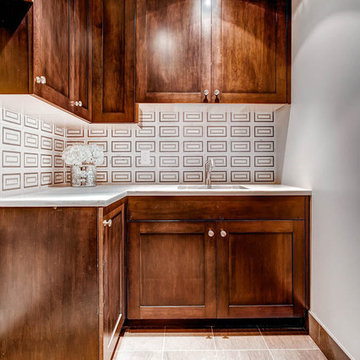
Ispirazione per una sala lavanderia minimal di medie dimensioni con lavello sottopiano, ante con riquadro incassato, ante in legno scuro e pavimento in bambù
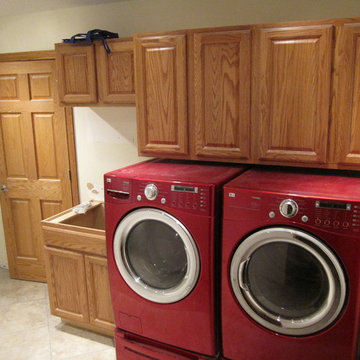
The client has front loading laundry machines, the cabinet next to the washing machine will contain the utility tub.
Immagine di una lavanderia classica
Immagine di una lavanderia classica
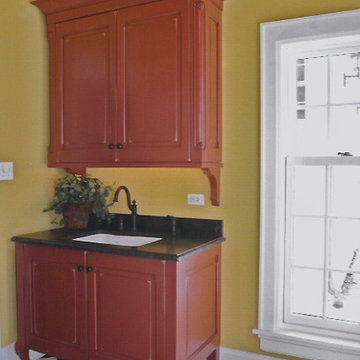
Custom lockers, individually designed for the homeowner’s four kids, include closed storage for coats and large backpacks, drawers to house gloves, scarves and other small items and shoe cubbies underneath. The narrow room is made to feel larger by the use of old school black and white large format tile laid on the diagonal.
A sink, in keeping with the era of the home, was added to the space for cleaning muddy shoes before entering the main house. The the cabinetry in the room red painted maple with wrought iron hardware and plumbing fixtures.
Photo by: Mike Kaskel
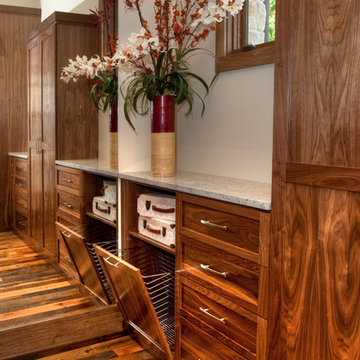
Revamping the laundry room brings a blend of functionality and style to an often-overlooked space. Upgrading appliances to energy-efficient models enhances efficiency while minimizing environmental impact.
Custom cabinetry and shelving solutions maximize storage for detergents, cleaning supplies, and laundry essentials, promoting an organized and clutter-free environment. Consideration of ergonomic design, such as a folding counter or ironing station, streamlines tasks and adds a touch of convenience.
Thoughtful lighting choices, perhaps with LED fixtures or natural light sources, contribute to a bright and inviting atmosphere. Flooring upgrades for durability, such as water-resistant tiles or easy-to-clean materials, can withstand the demands of laundry tasks.
Ultimately, a remodeled laundry room not only elevates its practical functionality but also transforms it into a well-designed, efficient space that makes the often-dreaded chore of laundry a more pleasant experience.
1.616 Foto di lavanderie rosse, color legno
3
