20.746 Foto di lavanderie - ripostigli-lavanderia, sale lavanderia
Filtra anche per:
Budget
Ordina per:Popolari oggi
101 - 120 di 20.746 foto
1 di 3

Ispirazione per una sala lavanderia minimal con lavello da incasso, ante lisce, ante bianche, top in legno, pareti bianche, pavimento in ardesia, lavatrice e asciugatrice affiancate, pavimento grigio e top marrone

Foto di una sala lavanderia stile marino di medie dimensioni con lavello sottopiano, ante in stile shaker, ante bianche, top in superficie solida, pareti bianche, pavimento in vinile, lavatrice e asciugatrice affiancate, pavimento multicolore e top nero

We had the opportunity to come alongside this homeowner and demo an old cottage and rebuild this new year-round home for them. We worked hard to keep an authentic feel to the lake and fit the home nicely to the space.
We focused on a small footprint and, through specific design choices, achieved a layout the homeowner loved. A major goal was to have the kitchen, dining, and living all walk out at the lake level. We also managed to sneak a master suite into this level (check out that ceiling!).
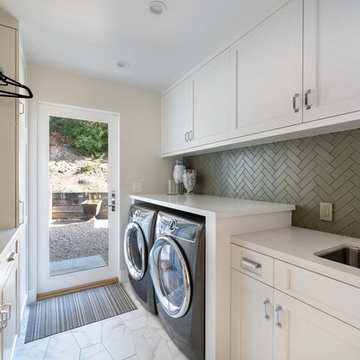
Joe and Denise purchased a large Tudor style home that never truly fit their needs. While interviewing contractors to replace the roof and stucco on their home, it prompted them to consider a complete remodel. With two young daughters and pets in the home, our clients were convinced they needed an open concept to entertain and enjoy family and friends together. The couple also desired a blend of traditional and contemporary styles with sophisticated finishes for the project.
JRP embarked on a new floor plan design for both stories of the home. The top floor would include a complete rearrangement of the master suite allowing for separate vanities, spacious master shower, soaking tub, and bigger walk-in closet. On the main floor, walls separating the kitchen and formal dining room would come down. Steel beams and new SQFT was added to open the spaces up to one another. Central to the open-concept layout is a breathtaking great room with an expansive 6-panel bi-folding door creating a seamless view to the gorgeous hills. It became an entirely new space with structural changes, additional living space, and all-new finishes, inside and out to embody our clients’ dream home.
PROJECT DETAILS:
• Style: Transitional
• Colors: Gray & White
• Countertops: Caesarstone Calacatta Nuvo
• Cabinets: DeWils Frameless Shaker, White
• Hardware/Plumbing Fixture Finish: Chrome
• Lighting Fixtures: unique and bold lighting fixtures throughout every room in the house (pendant lighting, chandeliers, sconces, etc)
• Tile/Backsplash: varies throughout home
• Photographer: Andrew (Open House VC)
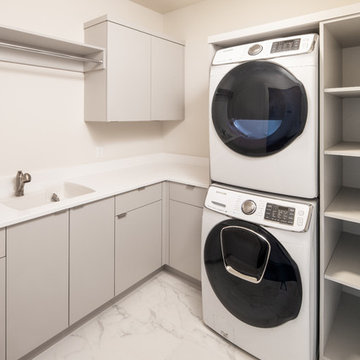
Immagine di una sala lavanderia minimalista di medie dimensioni con lavello sottopiano, ante lisce, ante grigie, top in superficie solida, pareti bianche, pavimento in marmo, lavatrice e asciugatrice a colonna, pavimento bianco e top bianco
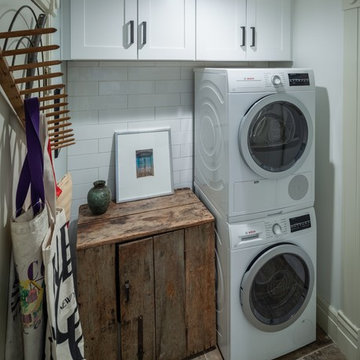
Ispirazione per un piccolo ripostiglio-lavanderia country con ante in stile shaker, ante bianche, top in legno, pareti bianche, lavatrice e asciugatrice a colonna e pavimento marrone
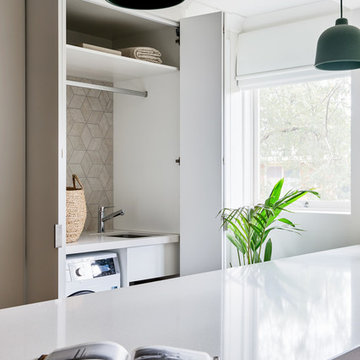
Immagine di un piccolo ripostiglio-lavanderia design con lavello sottopiano, ante bianche, top in quarzo composito, pareti bianche, parquet chiaro, lavatrice e asciugatrice affiancate, pavimento marrone e top bianco
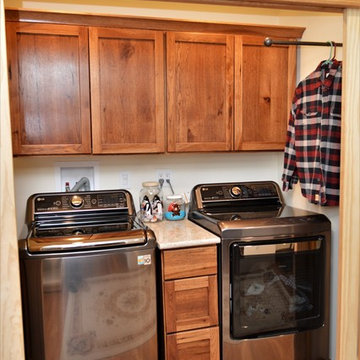
Cabinet Brand: Haas Signature Collection
Wood Species: Rustic Hickory
Cabinet Finish: Pecan
Door Style: Shakertown V
Counter tops: Hanstone Quartz, Bullnose edge detail, Walnut Luster color
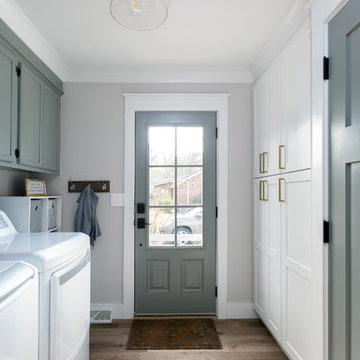
Foto di una sala lavanderia classica con ante in stile shaker, ante bianche, pareti grigie, lavatrice e asciugatrice affiancate, pavimento marrone e top bianco
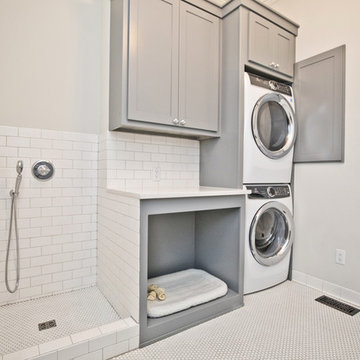
Immagine di una sala lavanderia chic di medie dimensioni con ante in stile shaker, ante grigie, pareti grigie, lavatrice e asciugatrice a colonna e top bianco
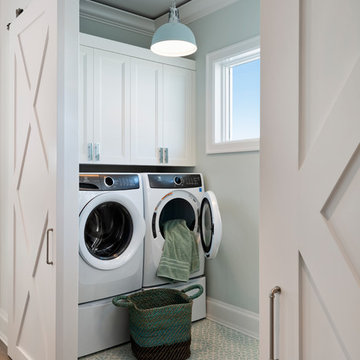
Ispirazione per una sala lavanderia classica con ante con riquadro incassato, ante bianche, pareti grigie, lavatrice e asciugatrice affiancate e pavimento blu

Esempio di una sala lavanderia tradizionale di medie dimensioni con ante in stile shaker, ante bianche, pareti beige, pavimento in gres porcellanato, lavatrice e asciugatrice affiancate, pavimento nero e top bianco
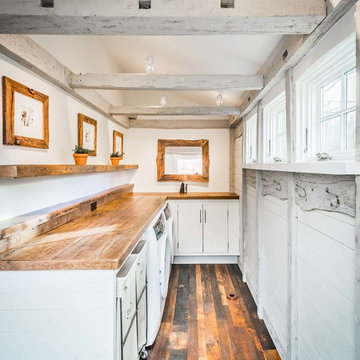
Immagine di una sala lavanderia country con ante lisce, ante bianche, top in legno, pareti bianche, parquet scuro, lavatrice e asciugatrice affiancate, pavimento marrone e top marrone
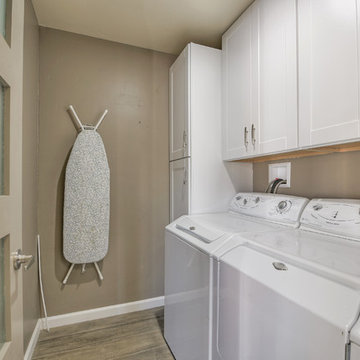
Laundry room
Ispirazione per una piccola sala lavanderia design con ante in stile shaker, ante bianche, pareti grigie, parquet chiaro, lavatrice e asciugatrice affiancate e pavimento grigio
Ispirazione per una piccola sala lavanderia design con ante in stile shaker, ante bianche, pareti grigie, parquet chiaro, lavatrice e asciugatrice affiancate e pavimento grigio
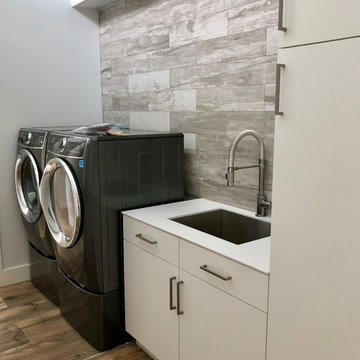
Immagine di una sala lavanderia minimal di medie dimensioni con lavello sottopiano, ante lisce, ante bianche, top in quarzo composito, pareti grigie, pavimento con piastrelle in ceramica, lavatrice e asciugatrice affiancate, pavimento marrone e top bianco

See It 360
Idee per una sala lavanderia country con lavello stile country, ante in stile shaker, ante verdi, top in legno, pareti bianche, pavimento in mattoni, lavatrice e asciugatrice affiancate, pavimento marrone e top marrone
Idee per una sala lavanderia country con lavello stile country, ante in stile shaker, ante verdi, top in legno, pareti bianche, pavimento in mattoni, lavatrice e asciugatrice affiancate, pavimento marrone e top marrone
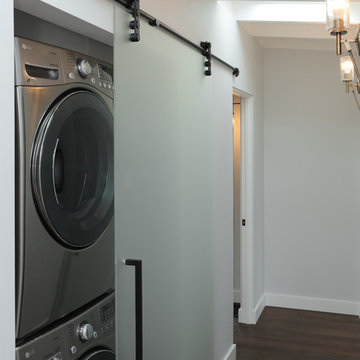
Greenberg Construction
Location: Mountain View, CA, United States
Our clients wanted to create a beautiful and open concept living space for entertaining while maximized the natural lighting throughout their midcentury modern Mackay home. Light silvery gray and bright white tones create a contemporary and sophisticated space; combined with elegant rich, dark woods throughout.
Removing the center wall and brick fireplace between the kitchen and dining areas allowed for a large seven by four foot island and abundance of light coming through the floor to ceiling windows and addition of skylights. The custom low sheen white and navy blue kitchen cabinets were designed by Segale Bros, with the goal of adding as much organization and access as possible with the island storage, drawers, and roll-outs.
Black finishings are used throughout with custom black aluminum windows and 3 panel sliding door by CBW Windows and Doors. The clients designed their custom vertical white oak front door with CBW Windows and Doors as well.
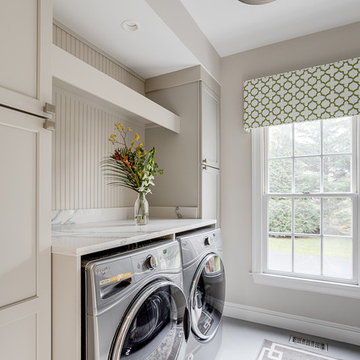
Christy Kosnic
Ispirazione per una sala lavanderia chic di medie dimensioni con lavello sottopiano, ante in stile shaker, ante grigie, top in quarzo composito, pareti grigie, pavimento in gres porcellanato, lavatrice e asciugatrice affiancate, pavimento grigio e top grigio
Ispirazione per una sala lavanderia chic di medie dimensioni con lavello sottopiano, ante in stile shaker, ante grigie, top in quarzo composito, pareti grigie, pavimento in gres porcellanato, lavatrice e asciugatrice affiancate, pavimento grigio e top grigio

Immagine di un ripostiglio-lavanderia stile marino con pareti grigie, parquet chiaro, lavatrice e asciugatrice affiancate e pavimento beige

Foto di una grande sala lavanderia minimal con lavello sottopiano, ante con riquadro incassato, ante grigie, top in marmo, pareti beige, pavimento in ardesia, lavatrice e asciugatrice affiancate, pavimento multicolore e top marrone
20.746 Foto di lavanderie - ripostigli-lavanderia, sale lavanderia
6