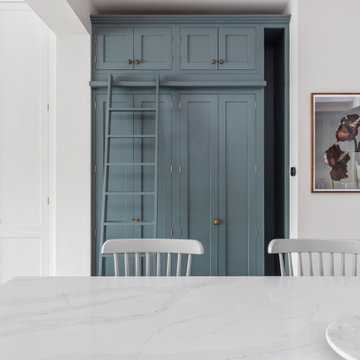20.746 Foto di lavanderie - ripostigli-lavanderia, sale lavanderia
Filtra anche per:
Budget
Ordina per:Popolari oggi
61 - 80 di 20.746 foto
1 di 3

Chad Mellon Photographer
Esempio di una piccola sala lavanderia stile marino con lavello sottopiano, ante in stile shaker, ante bianche, pavimento in legno massello medio, lavatrice e asciugatrice affiancate, pavimento marrone e pareti bianche
Esempio di una piccola sala lavanderia stile marino con lavello sottopiano, ante in stile shaker, ante bianche, pavimento in legno massello medio, lavatrice e asciugatrice affiancate, pavimento marrone e pareti bianche
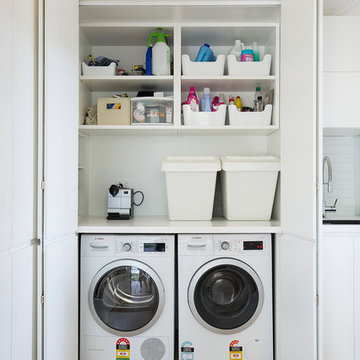
Live by the sea photography
Esempio di un ripostiglio-lavanderia contemporaneo con lavello sottopiano, ante lisce, ante bianche, pareti bianche, pavimento in legno massello medio, lavatrice e asciugatrice affiancate, pavimento marrone e top bianco
Esempio di un ripostiglio-lavanderia contemporaneo con lavello sottopiano, ante lisce, ante bianche, pareti bianche, pavimento in legno massello medio, lavatrice e asciugatrice affiancate, pavimento marrone e top bianco
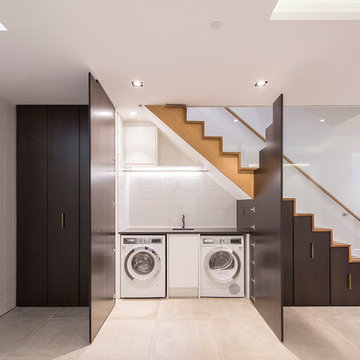
© Sonnemann Toon Architects © Dave Parker Photography
Immagine di un ripostiglio-lavanderia di medie dimensioni
Immagine di un ripostiglio-lavanderia di medie dimensioni

Michael J Lee
Idee per una sala lavanderia minimal di medie dimensioni con lavello stile country, ante lisce, ante verdi, top in quarzite, pareti bianche, pavimento con piastrelle in ceramica e pavimento grigio
Idee per una sala lavanderia minimal di medie dimensioni con lavello stile country, ante lisce, ante verdi, top in quarzite, pareti bianche, pavimento con piastrelle in ceramica e pavimento grigio

Immagine di una grande sala lavanderia chic con lavello sottopiano, ante in stile shaker, ante beige, top in quarzo composito, pavimento in gres porcellanato, lavatrice e asciugatrice affiancate e pareti marroni

Architect: Tim Brown Architecture. Photographer: Casey Fry
Ispirazione per una grande sala lavanderia country con lavello sottopiano, ante in stile shaker, pavimento in cemento, lavatrice e asciugatrice affiancate, ante blu, top in marmo, pareti blu, pavimento grigio e top bianco
Ispirazione per una grande sala lavanderia country con lavello sottopiano, ante in stile shaker, pavimento in cemento, lavatrice e asciugatrice affiancate, ante blu, top in marmo, pareti blu, pavimento grigio e top bianco

Jason Miller, Pixelate LTD
Esempio di una sala lavanderia chic con ante a filo, ante bianche, pareti grigie e top bianco
Esempio di una sala lavanderia chic con ante a filo, ante bianche, pareti grigie e top bianco
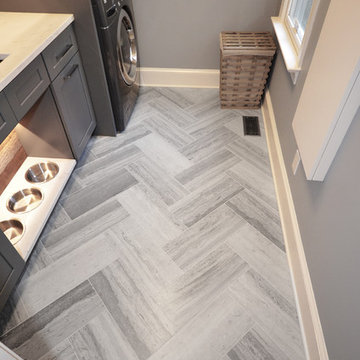
Lanshai Stone tile form The Tile Shop laid in a herringbone pattern, Zodiak London Sky Quartz countertops, Reclaimed Barnwood backsplash from a Lincolnton, NC barn from ReclaimedNC, LED undercabinet lights, and custom dog feeding area.

Unlimited Style Photography
Esempio di un piccolo ripostiglio-lavanderia classico con ante con bugna sagomata, ante bianche, top in quarzo composito, pareti bianche, pavimento in gres porcellanato e lavatrice e asciugatrice affiancate
Esempio di un piccolo ripostiglio-lavanderia classico con ante con bugna sagomata, ante bianche, top in quarzo composito, pareti bianche, pavimento in gres porcellanato e lavatrice e asciugatrice affiancate
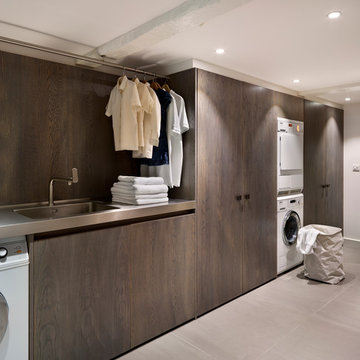
Ispirazione per una sala lavanderia minimal con lavello integrato, lavatrice e asciugatrice a colonna, top in acciaio inossidabile e top grigio

Kerri Torrey Photography
Immagine di una sala lavanderia chic con lavello sottopiano, ante in stile shaker, ante bianche, pareti grigie, lavatrice e asciugatrice affiancate, pavimento grigio e top bianco
Immagine di una sala lavanderia chic con lavello sottopiano, ante in stile shaker, ante bianche, pareti grigie, lavatrice e asciugatrice affiancate, pavimento grigio e top bianco

Ispirazione per una sala lavanderia tradizionale di medie dimensioni con ante in stile shaker, ante bianche, pareti blu, lavatrice e asciugatrice affiancate, pavimento in pietra calcarea e pavimento beige
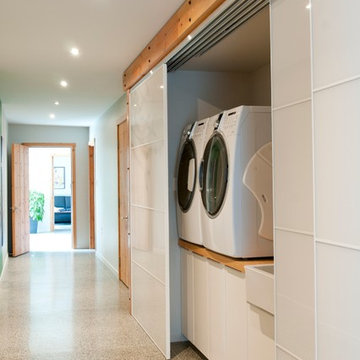
Leanna Rathkelly
Foto di un grande ripostiglio-lavanderia contemporaneo con pareti grigie e pavimento in cemento
Foto di un grande ripostiglio-lavanderia contemporaneo con pareti grigie e pavimento in cemento
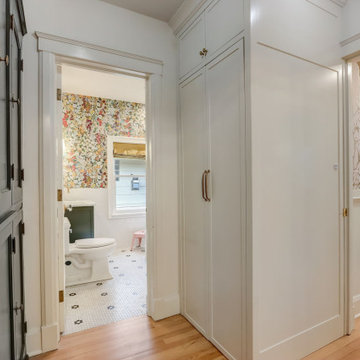
Ispirazione per un piccolo ripostiglio-lavanderia chic con ante con riquadro incassato, ante bianche, pareti bianche, parquet chiaro, lavatrice e asciugatrice a colonna e pavimento marrone

The client wanted a spare room off the kitchen transformed into a bright and functional laundry room with custom designed millwork, cabinetry, doors, and plenty of counter space. All this while respecting her preference for French-Country styling and traditional decorative elements. She also wanted to add functional storage with space to air dry her clothes and a hide-away ironing board. We brightened it up with the off-white millwork, ship lapped ceiling and the gorgeous beadboard. We imported from Scotland the delicate lace for the custom curtains on the doors and cabinets. The custom Quartzite countertop covers the washer and dryer and was also designed into the cabinetry wall on the other side. This fabulous laundry room is well outfitted with integrated appliances, custom cabinets, and a lot of storage with extra room for sorting and folding clothes. A pure pleasure!
Materials used:
Taj Mahal Quartzite stone countertops, Custom wood cabinetry lacquered with antique finish, Heated white-oak wood floor, apron-front porcelain utility sink, antique vintage glass pendant lighting, Lace imported from Scotland for doors and cabinets, French doors and sidelights with beveled glass, beadboard on walls and for open shelving, shiplap ceilings with recessed lighting.
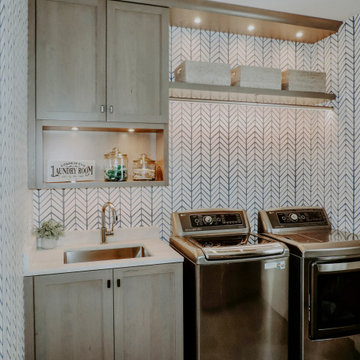
Esempio di un ripostiglio-lavanderia minimal con lavello da incasso, paraspruzzi bianco, pareti verdi, pavimento in legno massello medio, lavatrice e asciugatrice affiancate, top beige e carta da parati

Brunswick Parlour transforms a Victorian cottage into a hard-working, personalised home for a family of four.
Our clients loved the character of their Brunswick terrace home, but not its inefficient floor plan and poor year-round thermal control. They didn't need more space, they just needed their space to work harder.
The front bedrooms remain largely untouched, retaining their Victorian features and only introducing new cabinetry. Meanwhile, the main bedroom’s previously pokey en suite and wardrobe have been expanded, adorned with custom cabinetry and illuminated via a generous skylight.
At the rear of the house, we reimagined the floor plan to establish shared spaces suited to the family’s lifestyle. Flanked by the dining and living rooms, the kitchen has been reoriented into a more efficient layout and features custom cabinetry that uses every available inch. In the dining room, the Swiss Army Knife of utility cabinets unfolds to reveal a laundry, more custom cabinetry, and a craft station with a retractable desk. Beautiful materiality throughout infuses the home with warmth and personality, featuring Blackbutt timber flooring and cabinetry, and selective pops of green and pink tones.
The house now works hard in a thermal sense too. Insulation and glazing were updated to best practice standard, and we’ve introduced several temperature control tools. Hydronic heating installed throughout the house is complemented by an evaporative cooling system and operable skylight.
The result is a lush, tactile home that increases the effectiveness of every existing inch to enhance daily life for our clients, proving that good design doesn’t need to add space to add value.

Ispirazione per una sala lavanderia country con lavello sottopiano, ante in stile shaker, ante marroni, pareti bianche, pavimento in legno massello medio, lavatrice e asciugatrice affiancate, pavimento marrone, top nero e top in granito

A butler's pantry with the most gorgeous joinery and clever storage solutions all with a view.
Esempio di una piccola sala lavanderia minimalista con lavello da incasso, ante in stile shaker, ante in legno scuro, top in quarzo composito, paraspruzzi bianco, paraspruzzi con piastrelle a mosaico, pareti bianche, parquet chiaro, pavimento marrone, top bianco, soffitto ribassato e pannellatura
Esempio di una piccola sala lavanderia minimalista con lavello da incasso, ante in stile shaker, ante in legno scuro, top in quarzo composito, paraspruzzi bianco, paraspruzzi con piastrelle a mosaico, pareti bianche, parquet chiaro, pavimento marrone, top bianco, soffitto ribassato e pannellatura
20.746 Foto di lavanderie - ripostigli-lavanderia, sale lavanderia
4
