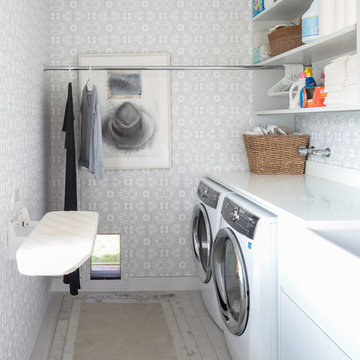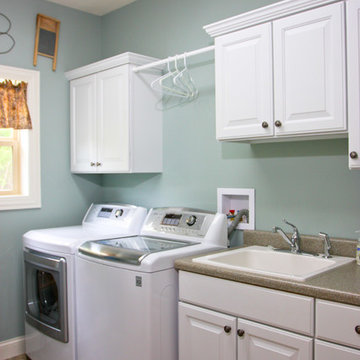10.618 Foto di lavanderie
Filtra anche per:
Budget
Ordina per:Popolari oggi
1 - 20 di 10.618 foto
1 di 2

Ken Vaughan - Vaughan Creative Media
Ispirazione per una piccola sala lavanderia american style con ante in stile shaker, ante blu, pavimento in ardesia, lavatrice e asciugatrice affiancate, pavimento grigio e pareti marroni
Ispirazione per una piccola sala lavanderia american style con ante in stile shaker, ante blu, pavimento in ardesia, lavatrice e asciugatrice affiancate, pavimento grigio e pareti marroni

Esempio di una sala lavanderia chic di medie dimensioni con lavello stile country, ante con riquadro incassato, ante bianche, top in quarzo composito, pareti verdi, pavimento in vinile, lavatrice e asciugatrice affiancate, pavimento multicolore e top bianco

Foto di una sala lavanderia country con nessun'anta, ante verdi, pareti verdi, parquet scuro, lavatrice e asciugatrice affiancate, pavimento marrone, top nero e pareti in perlinato

Idee per una lavanderia tradizionale con lavello sottopiano, ante in stile shaker, ante beige, pavimento nero e top grigio

this dog wash is a great place to clean up your pets and give them the spa treatment they deserve. There is even an area to relax for your pet under the counter in the padded cabinet.

Foto di una piccola sala lavanderia nordica con ante verdi, top in quarzite, pareti bianche, lavatrice e asciugatrice a colonna, top bianco e lavello a vasca singola

Photography by Picture Perfect House
Idee per una lavanderia multiuso classica di medie dimensioni con lavello sottopiano, ante in stile shaker, ante grigie, top in quarzo composito, paraspruzzi multicolore, paraspruzzi con piastrelle di cemento, pareti grigie, pavimento in gres porcellanato, lavatrice e asciugatrice affiancate, pavimento grigio e top bianco
Idee per una lavanderia multiuso classica di medie dimensioni con lavello sottopiano, ante in stile shaker, ante grigie, top in quarzo composito, paraspruzzi multicolore, paraspruzzi con piastrelle di cemento, pareti grigie, pavimento in gres porcellanato, lavatrice e asciugatrice affiancate, pavimento grigio e top bianco

Immagine di una lavanderia multiuso classica con lavello sottopiano, ante in stile shaker, ante grigie, pareti beige, lavatrice e asciugatrice affiancate, pavimento multicolore e top grigio

We redesigned this client’s laundry space so that it now functions as a Mudroom and Laundry. There is a place for everything including drying racks and charging station for this busy family. Now there are smiles when they walk in to this charming bright room because it has ample storage and space to work!

Basement laundry room in 1890's home renovated to bring in the light with neutral palette. We skirted the existing utility sink and added a butcher block counter to create a workspace. Vintage hardware and Dash & Albert rug complete the look.

Modern luxury meets warm farmhouse in this Southampton home! Scandinavian inspired furnishings and light fixtures create a clean and tailored look, while the natural materials found in accent walls, casegoods, the staircase, and home decor hone in on a homey feel. An open-concept interior that proves less can be more is how we’d explain this interior. By accentuating the “negative space,” we’ve allowed the carefully chosen furnishings and artwork to steal the show, while the crisp whites and abundance of natural light create a rejuvenated and refreshed interior.
This sprawling 5,000 square foot home includes a salon, ballet room, two media rooms, a conference room, multifunctional study, and, lastly, a guest house (which is a mini version of the main house).
Project Location: Southamptons. Project designed by interior design firm, Betty Wasserman Art & Interiors. From their Chelsea base, they serve clients in Manhattan and throughout New York City, as well as across the tri-state area and in The Hamptons.
For more about Betty Wasserman, click here: https://www.bettywasserman.com/
To learn more about this project, click here: https://www.bettywasserman.com/spaces/southampton-modern-farmhouse/

Immagine di una piccola sala lavanderia country con top in legno, pareti bianche, parquet chiaro, pavimento beige e top beige

The built-ins hide the washer and dryer below and laundry supplies and hanging bar above. The upper cabinets have glass doors to showcase the owners’ blue and white pieces. A new pocket door separates the Laundry Room from the smaller, lower level bathroom. The opposite wall also has matching cabinets and marble top for additional storage and work space.
Jon Courville Photography

Within the master bedroom was a small entry hallway and extra closet. A perfect spot to carve out a small laundry room. Full sized stacked washer and dryer fit perfectly with left over space for adjustable shelves to hold supplies. New louvered doors offer ventilation and work nicely with the home’s plantation shutters throughout. Photography by Erika Bierman

Ispirazione per una sala lavanderia stile marino con lavello sottopiano, ante in stile shaker, ante bianche, pareti bianche, lavatrice e asciugatrice affiancate, pavimento grigio e top nero

This Cole Valley home is transformed through the integration of a skylight shaft that brings natural light to both stories and nearly all living space within the home. The ingenious design creates a dramatic shift in volume for this modern, two-story rear addition, completed in only four months. In appreciation of the home’s original Victorian bones, great care was taken to restore the architectural details of the front façade.

The homeowners had just purchased this home in El Segundo and they had remodeled the kitchen and one of the bathrooms on their own. However, they had more work to do. They felt that the rest of the project was too big and complex to tackle on their own and so they retained us to take over where they left off. The main focus of the project was to create a master suite and take advantage of the rather large backyard as an extension of their home. They were looking to create a more fluid indoor outdoor space.
When adding the new master suite leaving the ceilings vaulted along with French doors give the space a feeling of openness. The window seat was originally designed as an architectural feature for the exterior but turned out to be a benefit to the interior! They wanted a spa feel for their master bathroom utilizing organic finishes. Since the plan is that this will be their forever home a curbless shower was an important feature to them. The glass barn door on the shower makes the space feel larger and allows for the travertine shower tile to show through. Floating shelves and vanity allow the space to feel larger while the natural tones of the porcelain tile floor are calming. The his and hers vessel sinks make the space functional for two people to use it at once. The walk-in closet is open while the master bathroom has a white pocket door for privacy.
Since a new master suite was added to the home we converted the existing master bedroom into a family room. Adding French Doors to the family room opened up the floorplan to the outdoors while increasing the amount of natural light in this room. The closet that was previously in the bedroom was converted to built in cabinetry and floating shelves in the family room. The French doors in the master suite and family room now both open to the same deck space.
The homes new open floor plan called for a kitchen island to bring the kitchen and dining / great room together. The island is a 3” countertop vs the standard inch and a half. This design feature gives the island a chunky look. It was important that the island look like it was always a part of the kitchen. Lastly, we added a skylight in the corner of the kitchen as it felt dark once we closed off the side door that was there previously.
Repurposing rooms and opening the floor plan led to creating a laundry closet out of an old coat closet (and borrowing a small space from the new family room).
The floors become an integral part of tying together an open floor plan like this. The home still had original oak floors and the homeowners wanted to maintain that character. We laced in new planks and refinished it all to bring the project together.
To add curb appeal we removed the carport which was blocking a lot of natural light from the outside of the house. We also re-stuccoed the home and added exterior trim.

Dave Andersen Photography
Esempio di una sala lavanderia classica di medie dimensioni con ante con bugna sagomata, ante bianche, top in laminato, pavimento in linoleum, lavatrice e asciugatrice affiancate, lavello da incasso e pareti blu
Esempio di una sala lavanderia classica di medie dimensioni con ante con bugna sagomata, ante bianche, top in laminato, pavimento in linoleum, lavatrice e asciugatrice affiancate, lavello da incasso e pareti blu

Ispirazione per una lavanderia multiuso moderna di medie dimensioni con lavello stile country, ante in stile shaker, ante verdi, top in legno, paraspruzzi bianco, paraspruzzi con piastrelle di cemento, pareti beige, pavimento con piastrelle in ceramica, lavatrice e asciugatrice affiancate, pavimento grigio, top marrone e carta da parati

For this laundry room, we built white oak custom shelving and a folding table by encapsulating the machines.
Immagine di una sala lavanderia con nessun'anta, ante in legno chiaro, top in legno e lavatrice e asciugatrice nascoste
Immagine di una sala lavanderia con nessun'anta, ante in legno chiaro, top in legno e lavatrice e asciugatrice nascoste
10.618 Foto di lavanderie
1