1.313 Foto di lavanderie con pavimento beige
Filtra anche per:
Budget
Ordina per:Popolari oggi
1 - 20 di 1.313 foto

Esempio di una sala lavanderia design di medie dimensioni con lavello da incasso, ante in stile shaker, ante grigie, top in quarzo composito, pareti bianche, moquette, lavatrice e asciugatrice a colonna, pavimento beige e top bianco
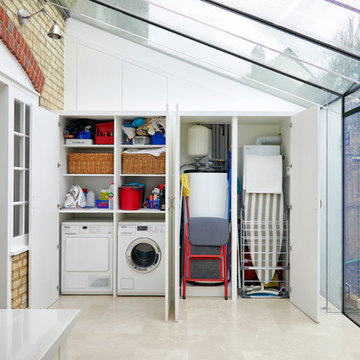
©Anna Stathaki
Immagine di un ripostiglio-lavanderia design con ante lisce, ante bianche, pareti bianche, lavatrice e asciugatrice affiancate e pavimento beige
Immagine di un ripostiglio-lavanderia design con ante lisce, ante bianche, pareti bianche, lavatrice e asciugatrice affiancate e pavimento beige

Ehlen Creative Communications, LLC
Immagine di una sala lavanderia american style di medie dimensioni con lavello sottopiano, ante in stile shaker, ante in legno scuro, top in granito, pareti beige, pavimento in gres porcellanato, lavatrice e asciugatrice a colonna, pavimento beige e top nero
Immagine di una sala lavanderia american style di medie dimensioni con lavello sottopiano, ante in stile shaker, ante in legno scuro, top in granito, pareti beige, pavimento in gres porcellanato, lavatrice e asciugatrice a colonna, pavimento beige e top nero

A small laundry room was reworked to provide space for a mudroom bench and additional storage
Idee per una piccola lavanderia multiuso tradizionale con ante con bugna sagomata, ante beige, pareti beige, pavimento con piastrelle in ceramica, lavatrice e asciugatrice a colonna e pavimento beige
Idee per una piccola lavanderia multiuso tradizionale con ante con bugna sagomata, ante beige, pareti beige, pavimento con piastrelle in ceramica, lavatrice e asciugatrice a colonna e pavimento beige

A stylish utility / bootroom, featuring oak worktops and shelving, sliding door storage, coat hanging and a boot room bench. Hand-painted in Farrow and Ball's Cornforth White and Railings.
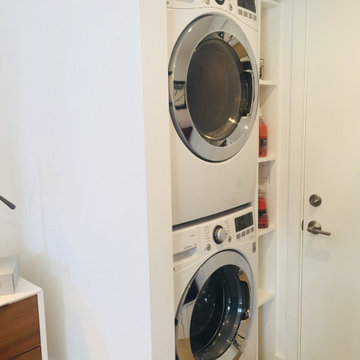
Immagine di un piccolo ripostiglio-lavanderia contemporaneo con nessun'anta, ante bianche, pareti bianche, parquet chiaro, lavatrice e asciugatrice a colonna e pavimento beige
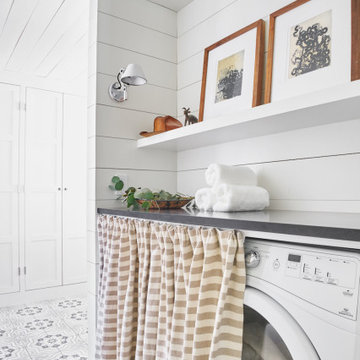
Esempio di una sala lavanderia country di medie dimensioni con ante bianche, pareti bianche, parquet chiaro e pavimento beige

Tired of doing laundry in an unfinished rugged basement? The owners of this 1922 Seward Minneapolis home were as well! They contacted Castle to help them with their basement planning and build for a finished laundry space and new bathroom with shower.
Changes were first made to improve the health of the home. Asbestos tile flooring/glue was abated and the following items were added: a sump pump and drain tile, spray foam insulation, a glass block window, and a Panasonic bathroom fan.
After the designer and client walked through ideas to improve flow of the space, we decided to eliminate the existing 1/2 bath in the family room and build the new 3/4 bathroom within the existing laundry room. This allowed the family room to be enlarged.
Plumbing fixtures in the bathroom include a Kohler, Memoirs® Stately 24″ pedestal bathroom sink, Kohler, Archer® sink faucet and showerhead in polished chrome, and a Kohler, Highline® Comfort Height® toilet with Class Five® flush technology.
American Olean 1″ hex tile was installed in the shower’s floor, and subway tile on shower walls all the way up to the ceiling. A custom frameless glass shower enclosure finishes the sleek, open design.
Highly wear-resistant Adura luxury vinyl tile flooring runs throughout the entire bathroom and laundry room areas.
The full laundry room was finished to include new walls and ceilings. Beautiful shaker-style cabinetry with beadboard panels in white linen was chosen, along with glossy white cultured marble countertops from Central Marble, a Blanco, Precis 27″ single bowl granite composite sink in cafe brown, and a Kohler, Bellera® sink faucet.
We also decided to save and restore some original pieces in the home, like their existing 5-panel doors; one of which was repurposed into a pocket door for the new bathroom.
The homeowners completed the basement finish with new carpeting in the family room. The whole basement feels fresh, new, and has a great flow. They will enjoy their healthy, happy home for years to come.
Designed by: Emily Blonigen
See full details, including before photos at https://www.castlebri.com/basements/project-3378-1/

Immagine di una piccola sala lavanderia country con top in legno, pareti bianche, parquet chiaro, pavimento beige e top beige

Andy Haslam
Idee per una lavanderia contemporanea di medie dimensioni con ante lisce, top in superficie solida, paraspruzzi marrone, paraspruzzi a specchio, pavimento in pietra calcarea, pavimento beige, top bianco, lavatrice e asciugatrice a colonna, lavello sottopiano, pareti bianche e ante grigie
Idee per una lavanderia contemporanea di medie dimensioni con ante lisce, top in superficie solida, paraspruzzi marrone, paraspruzzi a specchio, pavimento in pietra calcarea, pavimento beige, top bianco, lavatrice e asciugatrice a colonna, lavello sottopiano, pareti bianche e ante grigie
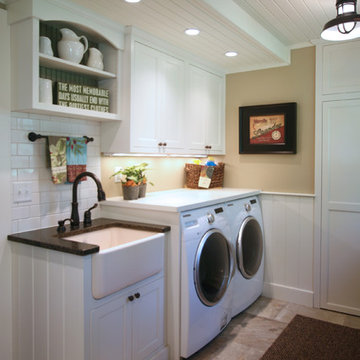
Foto di una piccola sala lavanderia country con lavello stile country, ante in stile shaker, ante bianche, top in superficie solida, pareti beige, lavatrice e asciugatrice affiancate e pavimento beige

Simon Wood
Ispirazione per una grande sala lavanderia minimal con lavello a vasca singola, ante lisce, ante bianche, top alla veneziana, pareti bianche, pavimento in pietra calcarea, lavatrice e asciugatrice a colonna, pavimento beige e top bianco
Ispirazione per una grande sala lavanderia minimal con lavello a vasca singola, ante lisce, ante bianche, top alla veneziana, pareti bianche, pavimento in pietra calcarea, lavatrice e asciugatrice a colonna, pavimento beige e top bianco

Doggy bath with subway tiles and brass trimmings
Ispirazione per una grande lavanderia multiuso minimal con lavatoio, ante in stile shaker, ante verdi, top piastrellato, paraspruzzi beige, paraspruzzi con piastrelle diamantate, pareti beige, pavimento in gres porcellanato, lavasciuga, pavimento beige e top beige
Ispirazione per una grande lavanderia multiuso minimal con lavatoio, ante in stile shaker, ante verdi, top piastrellato, paraspruzzi beige, paraspruzzi con piastrelle diamantate, pareti beige, pavimento in gres porcellanato, lavasciuga, pavimento beige e top beige

Ispirazione per una sala lavanderia country di medie dimensioni con lavello sottopiano, ante in stile shaker, ante beige, top in marmo, pareti bianche, pavimento in gres porcellanato, lavatrice e asciugatrice a colonna, pavimento beige e top bianco

Immagine di una sala lavanderia chic con ante in stile shaker, ante bianche, pareti verdi, lavatrice e asciugatrice affiancate, pavimento beige e carta da parati

In the laundry room, Medallion Gold series Park Place door style with flat center panel finished in Chai Latte classic paint accented with Westerly 3 ¾” pulls in Satin Nickel. Giallo Traversella Granite was installed on the countertop. A Moen Arbor single handle faucet with pull down spray in Spot Resist Stainless. The sink is a Blanco Liven laundry sink finished in truffle. The flooring is Kraus Enstyle Culbres vinyl tile 12” x 24” in the color Blancos.
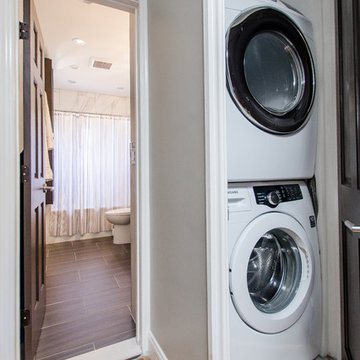
Ispirazione per una piccola sala lavanderia classica con pareti grigie, parquet chiaro, lavatrice e asciugatrice a colonna e pavimento beige

This gorgeous laundry room features custom dog housing for our client's beloved pets. With ample counter space, this room is as functional as it is beautiful. The ceiling mounted crystal light fixtures adds an intense amount of glamour in an unexpected area of the house.
Design by: Wesley-Wayne Interiors
Photo by: Stephen Karlisch

This built in laundry shares the space with the kitchen, and with custom pocket sliding doors, when not in use, appears only as a large pantry, ensuring a high class clean and clutter free aesthetic.

This estate is a transitional home that blends traditional architectural elements with clean-lined furniture and modern finishes. The fine balance of curved and straight lines results in an uncomplicated design that is both comfortable and relaxing while still sophisticated and refined. The red-brick exterior façade showcases windows that assure plenty of light. Once inside, the foyer features a hexagonal wood pattern with marble inlays and brass borders which opens into a bright and spacious interior with sumptuous living spaces. The neutral silvery grey base colour palette is wonderfully punctuated by variations of bold blue, from powder to robin’s egg, marine and royal. The anything but understated kitchen makes a whimsical impression, featuring marble counters and backsplashes, cherry blossom mosaic tiling, powder blue custom cabinetry and metallic finishes of silver, brass, copper and rose gold. The opulent first-floor powder room with gold-tiled mosaic mural is a visual feast.
1.313 Foto di lavanderie con pavimento beige
1