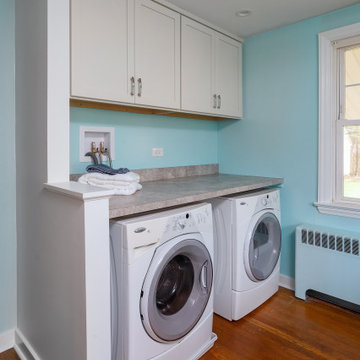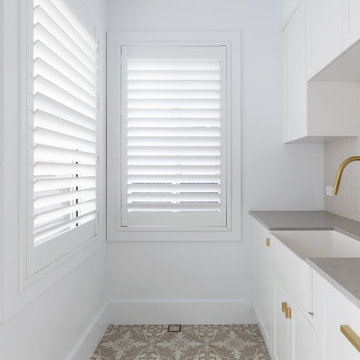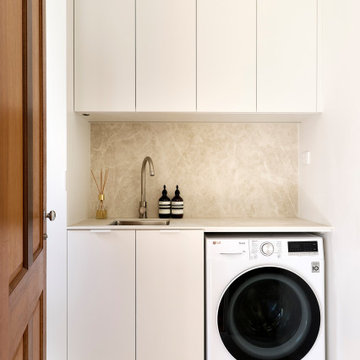117 Foto di lavanderie con paraspruzzi beige
Filtra anche per:
Budget
Ordina per:Popolari oggi
1 - 20 di 117 foto
1 di 3

Dans cet appartement familial de 150 m², l’objectif était de rénover l’ensemble des pièces pour les rendre fonctionnelles et chaleureuses, en associant des matériaux naturels à une palette de couleurs harmonieuses.
Dans la cuisine et le salon, nous avons misé sur du bois clair naturel marié avec des tons pastel et des meubles tendance. De nombreux rangements sur mesure ont été réalisés dans les couloirs pour optimiser tous les espaces disponibles. Le papier peint à motifs fait écho aux lignes arrondies de la porte verrière réalisée sur mesure.
Dans les chambres, on retrouve des couleurs chaudes qui renforcent l’esprit vacances de l’appartement. Les salles de bain et la buanderie sont également dans des tons de vert naturel associés à du bois brut. La robinetterie noire, toute en contraste, apporte une touche de modernité. Un appartement où il fait bon vivre !

Doggy bath with subway tiles and brass trimmings
Ispirazione per una grande lavanderia multiuso minimal con lavatoio, ante in stile shaker, ante verdi, top piastrellato, paraspruzzi beige, paraspruzzi con piastrelle diamantate, pareti beige, pavimento in gres porcellanato, lavasciuga, pavimento beige e top beige
Ispirazione per una grande lavanderia multiuso minimal con lavatoio, ante in stile shaker, ante verdi, top piastrellato, paraspruzzi beige, paraspruzzi con piastrelle diamantate, pareti beige, pavimento in gres porcellanato, lavasciuga, pavimento beige e top beige

Remodeler: Michels Homes
Interior Design: Jami Ludens, Studio M Interiors
Cabinetry Design: Megan Dent, Studio M Kitchen and Bath
Photography: Scott Amundson Photography

Ispirazione per una piccola sala lavanderia bohémian con lavello sottopiano, ante lisce, ante bianche, top in granito, paraspruzzi beige, pavimento con piastrelle in ceramica, pavimento nero, top beige, pareti bianche e lavatrice e asciugatrice affiancate

Overlook of the laundry room appliance and shelving.
(part from full home remodeling project)
The laundry space was squeezed-up and tight! Therefore, our experts expand the room to accommodate cabinets and more shelves for storing fabric detergent and accommodate other features that make the space more usable. We renovated and re-designed the laundry room to make it fantastic and more functional while also increasing convenience.

Lidesign
Immagine di una piccola lavanderia multiuso scandinava con lavello da incasso, ante lisce, ante bianche, top in laminato, paraspruzzi beige, paraspruzzi in gres porcellanato, pareti verdi, pavimento in gres porcellanato, lavatrice e asciugatrice affiancate, pavimento beige, top bianco e soffitto ribassato
Immagine di una piccola lavanderia multiuso scandinava con lavello da incasso, ante lisce, ante bianche, top in laminato, paraspruzzi beige, paraspruzzi in gres porcellanato, pareti verdi, pavimento in gres porcellanato, lavatrice e asciugatrice affiancate, pavimento beige, top bianco e soffitto ribassato

Modern farmhouse laundry room with marble mosaic tile backsplash.
Ispirazione per una piccola lavanderia multiuso country con lavello stile country, ante lisce, ante beige, top in granito, paraspruzzi beige, paraspruzzi in marmo, pareti beige, pavimento in gres porcellanato, lavasciuga, pavimento beige e top multicolore
Ispirazione per una piccola lavanderia multiuso country con lavello stile country, ante lisce, ante beige, top in granito, paraspruzzi beige, paraspruzzi in marmo, pareti beige, pavimento in gres porcellanato, lavasciuga, pavimento beige e top multicolore

Idee per una grande sala lavanderia stile marinaro con lavello da incasso, ante con bugna sagomata, ante bianche, top in granito, paraspruzzi beige, paraspruzzi con piastrelle diamantate, pareti beige, pavimento con piastrelle in ceramica, lavatrice e asciugatrice a colonna, pavimento beige e top grigio

Ispirazione per una piccola sala lavanderia classica con lavello sottopiano, ante lisce, ante bianche, top in quarzo composito, paraspruzzi beige, paraspruzzi in quarzo composito, pareti bianche, pavimento con piastrelle in ceramica, lavatrice e asciugatrice a colonna, pavimento grigio e top beige

Esempio di una piccola lavanderia multiuso chic con ante in stile shaker, ante in legno scuro, top in laminato, paraspruzzi beige, pareti blu, pavimento in legno massello medio, lavatrice e asciugatrice affiancate, pavimento marrone e top beige

After
Esempio di una piccola lavanderia multiuso moderna con lavello sottopiano, ante con bugna sagomata, ante bianche, top in granito, paraspruzzi beige, paraspruzzi con piastrelle in pietra, pavimento in gres porcellanato, pareti rosse e lavatrice e asciugatrice affiancate
Esempio di una piccola lavanderia multiuso moderna con lavello sottopiano, ante con bugna sagomata, ante bianche, top in granito, paraspruzzi beige, paraspruzzi con piastrelle in pietra, pavimento in gres porcellanato, pareti rosse e lavatrice e asciugatrice affiancate

Immagine di una piccola lavanderia multiuso con lavello da incasso, ante in stile shaker, ante bianche, top in quarzo composito, paraspruzzi beige, paraspruzzi in gres porcellanato, pareti bianche, pavimento in travertino, lavatrice e asciugatrice nascoste, pavimento beige e top bianco

Idee per una piccola lavanderia multiuso tradizionale con lavello a vasca singola, ante con riquadro incassato, ante in legno scuro, top in quarzo composito, paraspruzzi beige, lavatrice e asciugatrice a colonna, pavimento marrone e top beige

Immagine di una sala lavanderia tradizionale di medie dimensioni con ante con bugna sagomata, ante con finitura invecchiata, top in granito, paraspruzzi beige, paraspruzzi in granito, pareti beige, pavimento in gres porcellanato, lavatrice e asciugatrice affiancate, pavimento marrone e top beige

A small mudroom/laundry room has direct exterior access.
Esempio di una piccola lavanderia moderna con ante con riquadro incassato, ante blu, paraspruzzi beige, pareti beige, parquet chiaro, lavatrice e asciugatrice a colonna, pavimento beige e top bianco
Esempio di una piccola lavanderia moderna con ante con riquadro incassato, ante blu, paraspruzzi beige, pareti beige, parquet chiaro, lavatrice e asciugatrice a colonna, pavimento beige e top bianco

Terrific laundry room with new double hung window with grilles we installed. This great new white window lets in lots of light and offers excellent energy efficiency in this large laundry and utility room. Find out more about getting new windows installed in your home from Renewal by Andersen of Georgia, serving the entire state.

Settled within a graffiti-covered laneway in the trendy heart of Mt Lawley you will find this four-bedroom, two-bathroom home.
The owners; a young professional couple wanted to build a raw, dark industrial oasis that made use of every inch of the small lot. Amenities aplenty, they wanted their home to complement the urban inner-city lifestyle of the area.
One of the biggest challenges for Limitless on this project was the small lot size & limited access. Loading materials on-site via a narrow laneway required careful coordination and a well thought out strategy.
Paramount in bringing to life the client’s vision was the mixture of materials throughout the home. For the second story elevation, black Weathertex Cladding juxtaposed against the white Sto render creates a bold contrast.
Upon entry, the room opens up into the main living and entertaining areas of the home. The kitchen crowns the family & dining spaces. The mix of dark black Woodmatt and bespoke custom cabinetry draws your attention. Granite benchtops and splashbacks soften these bold tones. Storage is abundant.
Polished concrete flooring throughout the ground floor blends these zones together in line with the modern industrial aesthetic.
A wine cellar under the staircase is visible from the main entertaining areas. Reclaimed red brickwork can be seen through the frameless glass pivot door for all to appreciate — attention to the smallest of details in the custom mesh wine rack and stained circular oak door handle.
Nestled along the north side and taking full advantage of the northern sun, the living & dining open out onto a layered alfresco area and pool. Bordering the outdoor space is a commissioned mural by Australian illustrator Matthew Yong, injecting a refined playfulness. It’s the perfect ode to the street art culture the laneways of Mt Lawley are so famous for.
Engineered timber flooring flows up the staircase and throughout the rooms of the first floor, softening the private living areas. Four bedrooms encircle a shared sitting space creating a contained and private zone for only the family to unwind.
The Master bedroom looks out over the graffiti-covered laneways bringing the vibrancy of the outside in. Black stained Cedarwest Squareline cladding used to create a feature bedhead complements the black timber features throughout the rest of the home.
Natural light pours into every bedroom upstairs, designed to reflect a calamity as one appreciates the hustle of inner city living outside its walls.
Smart wiring links each living space back to a network hub, ensuring the home is future proof and technology ready. An intercom system with gate automation at both the street and the lane provide security and the ability to offer guests access from the comfort of their living area.
Every aspect of this sophisticated home was carefully considered and executed. Its final form; a modern, inner-city industrial sanctuary with its roots firmly grounded amongst the vibrant urban culture of its surrounds.

Nous avons créé à gauche de la douche un espace buanderie avec la machine à laver, un plan de travail pour plier les vetement et poser un panier à linge ainsi qu'un grand placard pour ranger les serviettes, et les produits ménagers.

Idee per una grande sala lavanderia stile marino con lavello da incasso, ante con bugna sagomata, ante bianche, top in granito, paraspruzzi beige, paraspruzzi con piastrelle diamantate, pareti beige, pavimento con piastrelle in ceramica, lavatrice e asciugatrice a colonna, pavimento beige e top grigio

Warmth is bought into the home with its fresh new arrangements of colour. Warm white slabbed fronts, textured fluting with white oak also received in the hardware to the hidden fridge. Beige is introduced to the colour palette through the benchtops, honed Diamond Creme porcelain slabs cladd walls and elevate the high point of the stairs with its return. A beautifully finished home that my youngest couple will endlessly enjoy.
117 Foto di lavanderie con paraspruzzi beige
1