325 Foto di lavanderie nere con ante lisce
Filtra anche per:
Budget
Ordina per:Popolari oggi
161 - 180 di 325 foto
1 di 3
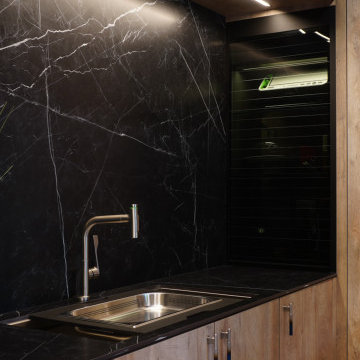
Laundry Room in Oak Endgrainm, with Zentrum Laundry Sink ZT36
Idee per una lavanderia multiuso contemporanea di medie dimensioni con lavello sottopiano, ante lisce, ante marroni, top piastrellato, paraspruzzi nero, paraspruzzi in gres porcellanato, pareti nere, lavatrice e asciugatrice nascoste e top nero
Idee per una lavanderia multiuso contemporanea di medie dimensioni con lavello sottopiano, ante lisce, ante marroni, top piastrellato, paraspruzzi nero, paraspruzzi in gres porcellanato, pareti nere, lavatrice e asciugatrice nascoste e top nero
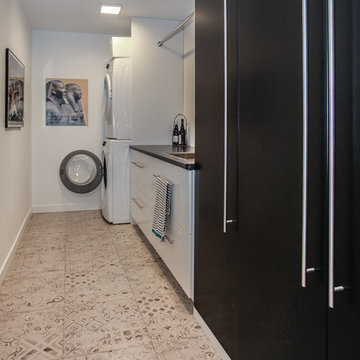
Idee per una lavanderia multiuso design di medie dimensioni con lavello a vasca singola, ante lisce, ante nere, top in laminato, pareti bianche, pavimento in gres porcellanato, lavatrice e asciugatrice a colonna e pavimento bianco
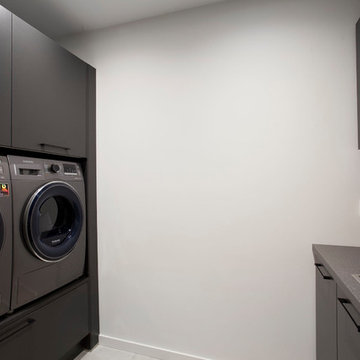
Rory Corrigan
Idee per una lavanderia minimal di medie dimensioni con ante lisce, ante grigie e top in quarzite
Idee per una lavanderia minimal di medie dimensioni con ante lisce, ante grigie e top in quarzite
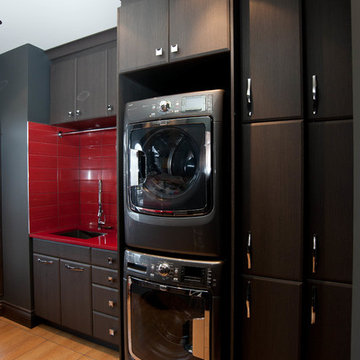
Immagine di una lavanderia contemporanea di medie dimensioni con lavello da incasso, ante lisce, ante grigie, top in quarzo composito, pareti grigie, pavimento in gres porcellanato e lavatrice e asciugatrice a colonna
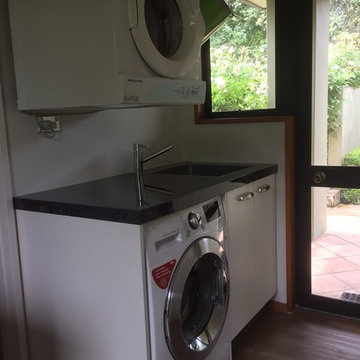
Custom made laundry with front loader washing machine and wall mounted dryer.
Immagine di una sala lavanderia minimal di medie dimensioni con lavello a vasca singola, ante lisce, ante bianche, top in laminato, pareti beige, pavimento in vinile e lavatrice e asciugatrice a colonna
Immagine di una sala lavanderia minimal di medie dimensioni con lavello a vasca singola, ante lisce, ante bianche, top in laminato, pareti beige, pavimento in vinile e lavatrice e asciugatrice a colonna
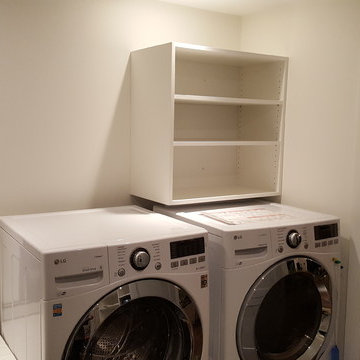
Wall hung unit added to store towels and supplies.
Immagine di una lavanderia multiuso design di medie dimensioni con lavatoio, ante lisce, ante bianche, top in laminato, pareti bianche, pavimento con piastrelle in ceramica, lavatrice e asciugatrice affiancate e pavimento marrone
Immagine di una lavanderia multiuso design di medie dimensioni con lavatoio, ante lisce, ante bianche, top in laminato, pareti bianche, pavimento con piastrelle in ceramica, lavatrice e asciugatrice affiancate e pavimento marrone
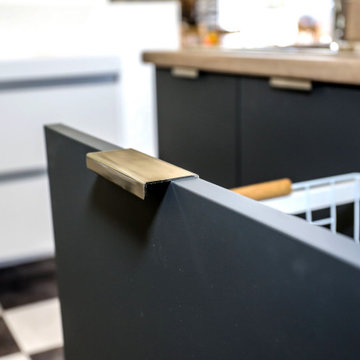
Artia "Jay" handle in Brushed Nickel finish.
Immagine di una piccola sala lavanderia minimal con lavello da incasso, ante lisce, ante grigie, top in laminato, pareti marroni, pavimento in vinile, lavatrice e asciugatrice affiancate e top marrone
Immagine di una piccola sala lavanderia minimal con lavello da incasso, ante lisce, ante grigie, top in laminato, pareti marroni, pavimento in vinile, lavatrice e asciugatrice affiancate e top marrone
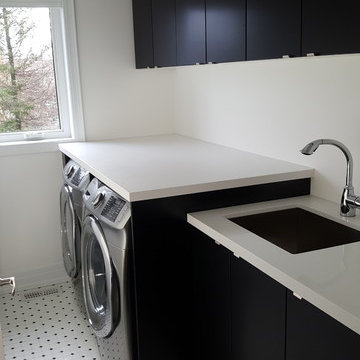
Immagine di una sala lavanderia minimalista di medie dimensioni con lavello sottopiano, ante lisce, ante nere, top in quarzo composito, pareti bianche, pavimento in gres porcellanato, lavatrice e asciugatrice affiancate, pavimento multicolore e top bianco
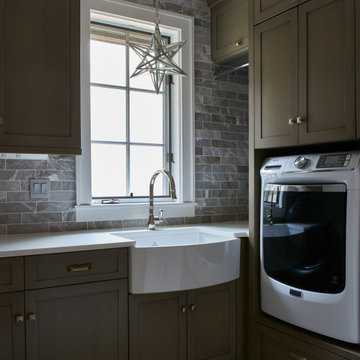
This magnificent new home build has too many amenities to name. Laundry room with side by side appliances.
Idee per una sala lavanderia minimalista con ante lisce, ante marroni, top in quarzo composito, paraspruzzi multicolore, paraspruzzi con piastrelle a mosaico, pareti bianche, pavimento con piastrelle in ceramica, pavimento grigio e top bianco
Idee per una sala lavanderia minimalista con ante lisce, ante marroni, top in quarzo composito, paraspruzzi multicolore, paraspruzzi con piastrelle a mosaico, pareti bianche, pavimento con piastrelle in ceramica, pavimento grigio e top bianco
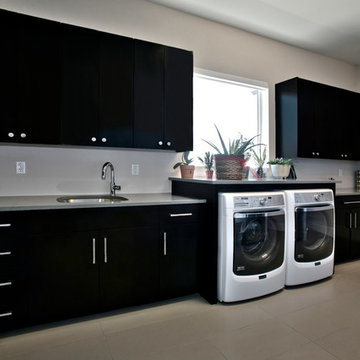
Blane Balouf
Ispirazione per una grande lavanderia multiuso design con lavello sottopiano, ante lisce, top in superficie solida, pareti beige, pavimento con piastrelle in ceramica, lavatrice e asciugatrice affiancate e ante nere
Ispirazione per una grande lavanderia multiuso design con lavello sottopiano, ante lisce, top in superficie solida, pareti beige, pavimento con piastrelle in ceramica, lavatrice e asciugatrice affiancate e ante nere
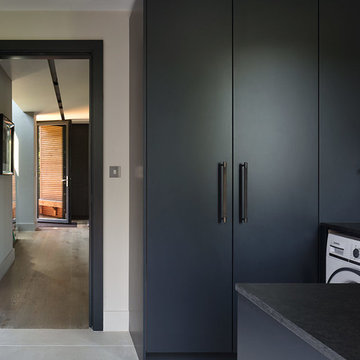
Roundhouse Urbo and Metro matt lacquer bespoke kitchen in Farrow & Ball Railings and horizontal grain Driftwood veneer with worktop in Nero Assoluto Linen Finish with honed edges.
Photography by Nick Kane
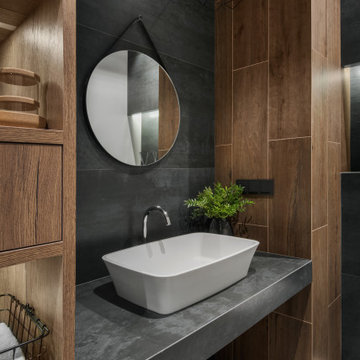
Декоратор-Катерина Наумова, фотограф- Ольга Мелекесцева.
Esempio di una piccola lavanderia con lavello da incasso, ante lisce, ante in legno scuro, top piastrellato, pareti marroni, pavimento con piastrelle in ceramica, lavatrice e asciugatrice a colonna, pavimento grigio e top nero
Esempio di una piccola lavanderia con lavello da incasso, ante lisce, ante in legno scuro, top piastrellato, pareti marroni, pavimento con piastrelle in ceramica, lavatrice e asciugatrice a colonna, pavimento grigio e top nero
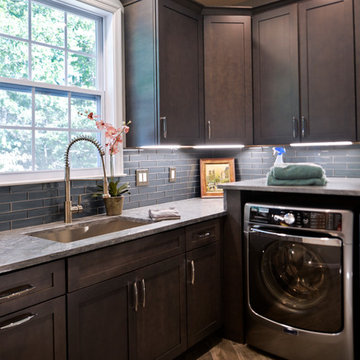
Side Addition to Oak Hill Home
After living in their Oak Hill home for several years, they decided that they needed a larger, multi-functional laundry room, a side entrance and mudroom that suited their busy lifestyles.
A small powder room was a closet placed in the middle of the kitchen, while a tight laundry closet space overflowed into the kitchen.
After meeting with Michael Nash Custom Kitchens, plans were drawn for a side addition to the right elevation of the home. This modification filled in an open space at end of driveway which helped boost the front elevation of this home.
Covering it with matching brick facade made it appear as a seamless addition.
The side entrance allows kids easy access to mudroom, for hang clothes in new lockers and storing used clothes in new large laundry room. This new state of the art, 10 feet by 12 feet laundry room is wrapped up with upscale cabinetry and a quartzite counter top.
The garage entrance door was relocated into the new mudroom, with a large side closet allowing the old doorway to become a pantry for the kitchen, while the old powder room was converted into a walk-in pantry.
A new adjacent powder room covered in plank looking porcelain tile was furnished with embedded black toilet tanks. A wall mounted custom vanity covered with stunning one-piece concrete and sink top and inlay mirror in stone covered black wall with gorgeous surround lighting. Smart use of intense and bold color tones, help improve this amazing side addition.
Dark grey built-in lockers complementing slate finished in place stone floors created a continuous floor place with the adjacent kitchen flooring.
Now this family are getting to enjoy every bit of the added space which makes life easier for all.
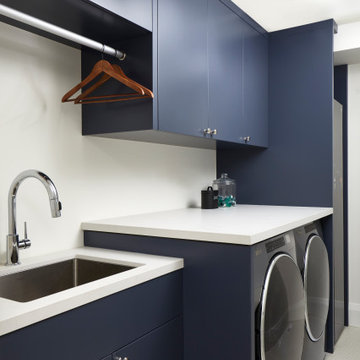
Perched above High Park, this family home is a crisp and clean breath of fresh air! Lovingly designed by the homeowner to evoke a warm and inviting country feel, the interior of this home required a full renovation from the basement right up to the third floor with rooftop deck. Upon arriving, you are greeted with a generous entry and elegant dining space, complemented by a sitting area, wrapped in a bay window.
Central to the success of this home is a welcoming oak/white kitchen and living space facing the backyard. The windows across the back of the house shower the main floor in daylight, while the use of oak beams adds to the impact. Throughout the house, floor to ceiling millwork serves to keep all spaces open and enhance flow from one room to another.
The use of clever millwork continues on the second floor with the highly functional laundry room and customized closets for the children’s bedrooms. The third floor includes extensive millwork, a wood-clad master bedroom wall and an elegant ensuite. A walk out rooftop deck overlooking the backyard and canopy of trees complements the space. Design elements include the use of white, black, wood and warm metals. Brass accents are used on the interior, while a copper eaves serves to elevate the exterior finishes.
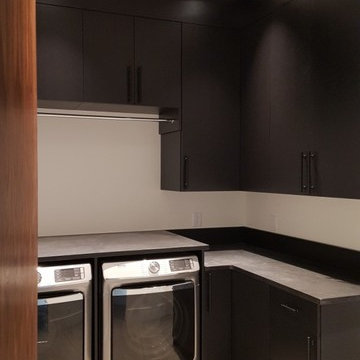
Matte Black Downstairs Laundry Room in Euro frameless construction with slab doors...bespoke walnut veneer interior door in foreground.
Immagine di una lavanderia minimalista con ante lisce e ante nere
Immagine di una lavanderia minimalista con ante lisce e ante nere
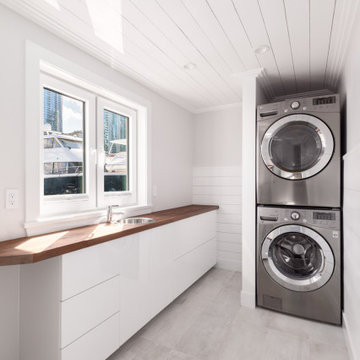
Idee per una lavanderia multiuso stile americano di medie dimensioni con lavello da incasso, ante lisce, ante bianche, top in legno, pareti bianche, pavimento in gres porcellanato, lavatrice e asciugatrice a colonna, pavimento grigio e top marrone
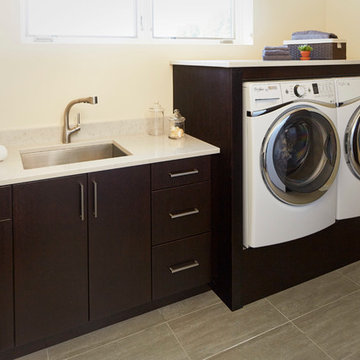
Imhoff Imagery - Photography
Associate Builder - Jim Brandt
Reindl Plumbing - Fred Reindl
Ispirazione per una sala lavanderia minimalista di medie dimensioni con lavello sottopiano, ante lisce, ante in legno bruno, top in quarzite, pareti beige, pavimento con piastrelle in ceramica e lavatrice e asciugatrice affiancate
Ispirazione per una sala lavanderia minimalista di medie dimensioni con lavello sottopiano, ante lisce, ante in legno bruno, top in quarzite, pareti beige, pavimento con piastrelle in ceramica e lavatrice e asciugatrice affiancate
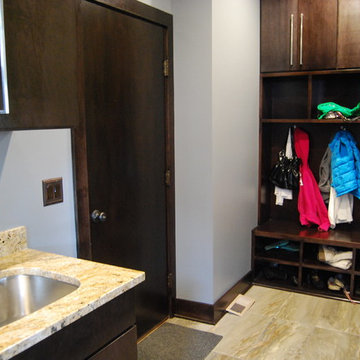
Foto di una lavanderia multiuso minimalista di medie dimensioni con lavello a vasca singola, ante lisce, ante in legno bruno, top in laminato, pareti blu, pavimento con piastrelle in ceramica e lavatrice e asciugatrice affiancate
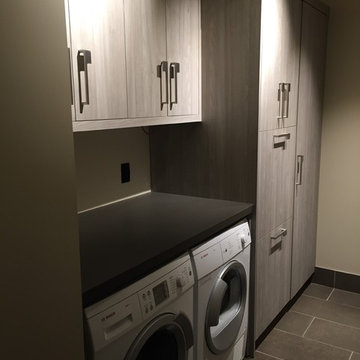
Modern Gray Laundry Cabinets by Nexs Cabinets Inc.
Idee per una sala lavanderia minimalista di medie dimensioni con ante lisce, ante grigie, top in laminato, pareti beige, pavimento con piastrelle in ceramica e lavatrice e asciugatrice affiancate
Idee per una sala lavanderia minimalista di medie dimensioni con ante lisce, ante grigie, top in laminato, pareti beige, pavimento con piastrelle in ceramica e lavatrice e asciugatrice affiancate
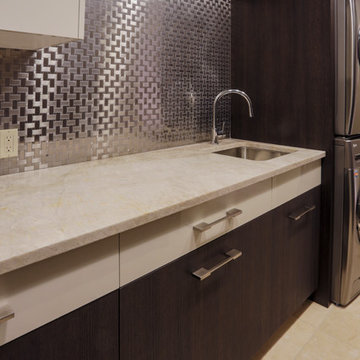
Modern laundry room with white gloss and olive wood cabinetry. Stainless washer and dryer.
Foto di una sala lavanderia minimal di medie dimensioni con lavello a vasca singola, ante lisce, ante in legno bruno, top in quarzite, pareti beige, pavimento in travertino e lavatrice e asciugatrice a colonna
Foto di una sala lavanderia minimal di medie dimensioni con lavello a vasca singola, ante lisce, ante in legno bruno, top in quarzite, pareti beige, pavimento in travertino e lavatrice e asciugatrice a colonna
325 Foto di lavanderie nere con ante lisce
9