324 Foto di lavanderie nere con ante lisce
Filtra anche per:
Budget
Ordina per:Popolari oggi
101 - 120 di 324 foto
1 di 3
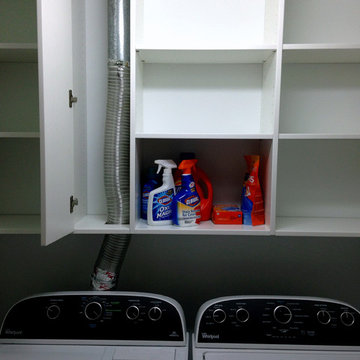
ThriveRVA Photography
Immagine di una piccola sala lavanderia tradizionale con ante lisce, ante bianche, pareti bianche, pavimento in linoleum e lavatrice e asciugatrice affiancate
Immagine di una piccola sala lavanderia tradizionale con ante lisce, ante bianche, pareti bianche, pavimento in linoleum e lavatrice e asciugatrice affiancate

APD was hired to update the primary bathroom and laundry room of this ranch style family home. Included was a request to add a powder bathroom where one previously did not exist to help ease the chaos for the young family. The design team took a little space here and a little space there, coming up with a reconfigured layout including an enlarged primary bathroom with large walk-in shower, a jewel box powder bath, and a refreshed laundry room including a dog bath for the family’s four legged member!
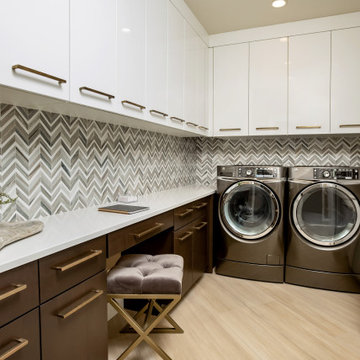
Cameron door style in Alder with custom finish. Glasgow door style with White Gloss.
Rachael Venema Photography
Foto di una lavanderia multiuso moderna di medie dimensioni con lavello sottopiano, ante lisce, top in marmo, pareti grigie, lavatrice e asciugatrice affiancate, pavimento beige e top bianco
Foto di una lavanderia multiuso moderna di medie dimensioni con lavello sottopiano, ante lisce, top in marmo, pareti grigie, lavatrice e asciugatrice affiancate, pavimento beige e top bianco

A mixed use mud room featuring open lockers, bright geometric tile and built in closets.
Foto di una grande lavanderia multiuso minimalista con lavello sottopiano, ante lisce, ante grigie, top in quarzo composito, paraspruzzi grigio, paraspruzzi con piastrelle in ceramica, pareti multicolore, pavimento con piastrelle in ceramica, lavatrice e asciugatrice affiancate, pavimento grigio e top bianco
Foto di una grande lavanderia multiuso minimalista con lavello sottopiano, ante lisce, ante grigie, top in quarzo composito, paraspruzzi grigio, paraspruzzi con piastrelle in ceramica, pareti multicolore, pavimento con piastrelle in ceramica, lavatrice e asciugatrice affiancate, pavimento grigio e top bianco
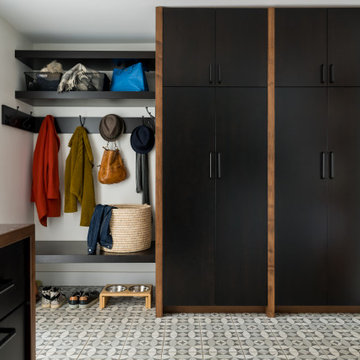
One of many contenders for the official SYH motto is "Got ranch?" Midcentury limestone ranch, to be specific. Because in Bloomington, we do! We've got lots of midcentury limestone ranches, ripe for updates.
This gut remodel and addition on the East side is a great example. The two-way fireplace sits in its original spot in the 2400 square foot home, now acting as the pivot point between the home's original wing and a 1000 square foot new addition. In the reconfiguration of space, bedrooms now flank a central public zone, kids on one end (in spaces that are close to the original bedroom footprints), and a new owner's suite on the other. Everyone meets in the middle for cooking and eating and togetherness. A portion of the full basement is finished for a guest suite and tv room, accessible from the foyer stair that is also, more or less, in its original spot.
The kitchen was always street-facing in this home, which the homeowners dug, so we kept it that way, but of course made it bigger and more open. What we didn't keep: the original green and pink toilets and tile. (Apologies to the purists; though they may still be in the basement.)
Opening spaces both to one another and to the outside help lighten and modernize this family home, which comes alive with contrast, color, natural walnut and oak, and a great collection of art, books and vintage rugs. It's definitely ready for its next 75 years.
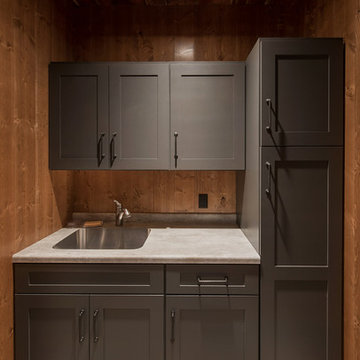
Woodland Cabinetry
Wood Specie: Maple
Door Style: Mission
Finish: Forge
Foto di una lavanderia rustica di medie dimensioni con lavello a vasca singola, ante lisce, ante grigie, top in laminato e paraspruzzi in legno
Foto di una lavanderia rustica di medie dimensioni con lavello a vasca singola, ante lisce, ante grigie, top in laminato e paraspruzzi in legno
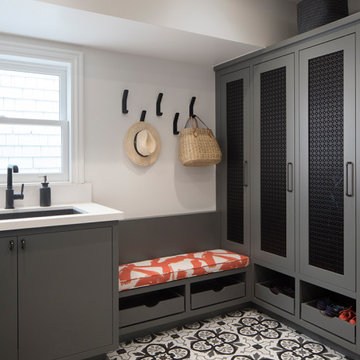
Paul Dyer Photography
Immagine di una grande lavanderia multiuso classica con lavello sottopiano, ante lisce, ante grigie, pareti bianche, pavimento con piastrelle in ceramica e top bianco
Immagine di una grande lavanderia multiuso classica con lavello sottopiano, ante lisce, ante grigie, pareti bianche, pavimento con piastrelle in ceramica e top bianco
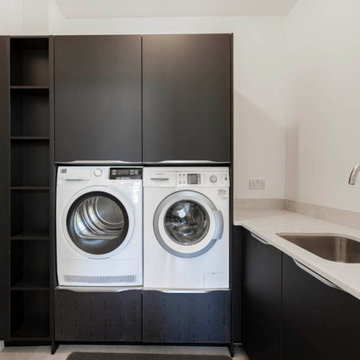
After finding their forever home, our clients came to us wanting a real showstopper kitchen that was open plan and perfect for their family and friends to socialise together in.
They chose to go dark for a wow-factor finish, and we used the Nobilia Easy-touch in Graphite Black teamed with 350 stainless steel bar handles and a contrasting Vanilla concrete worktop supplied by our friends at Algarve granite.
The kitchen was finished with staple appliances from Siemens, Blanco, Caple and Quooker, some of which featured in their matching utility.
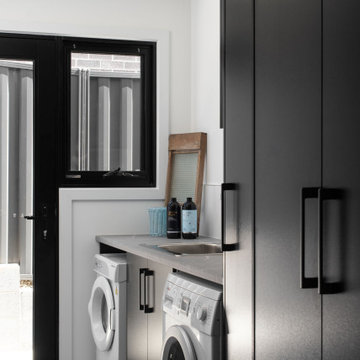
Esempio di una sala lavanderia design con ante lisce, ante nere, pareti bianche, lavatrice e asciugatrice affiancate, pavimento grigio e top grigio
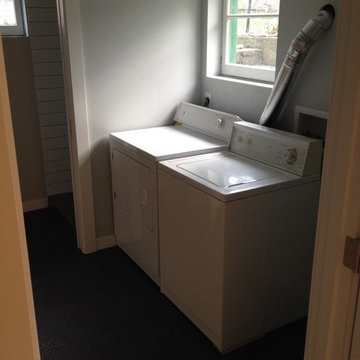
Foto di una piccola lavanderia multiuso minimalista con lavello sottopiano, ante lisce, ante in legno chiaro, top in superficie solida, pareti grigie, pavimento con piastrelle in ceramica e lavatrice e asciugatrice affiancate

Located in Monterey Park, CA, the project included complete renovation and addition of a 2nd floor loft and deck. The previous house was a traditional style and was converted into an Art Moderne house with shed roofs. The 2,312 square foot house features 3 bedrooms, 3.5 baths, and upstairs loft. The 400 square foot garage was increased and repositioned for the renovation.
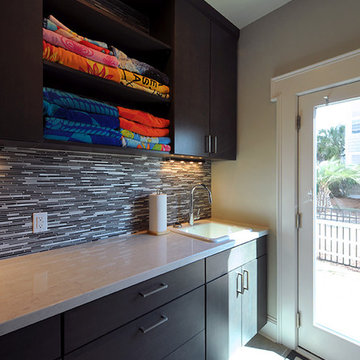
These Northern Virginia residents have owned this vacation home for about ten years. With retirement imminent, they decided to give the entire home an over-haul. With it’s great bones and amazing location, this seemed like a very sound investment for their future. Paola McDonald from Olamar Interiors had been working with the clients for the past three years, helping them to renovate their Sterling, VA condominium and their Moorefield, WV weekend home. It seemed fitting that they would also hire her to help them renovate this home as well.
For this project we took the home down to the studs and practically rebuilt it. The renovation includes an addition to the basement level and main floor to create a new fitness room, additional guest bedroom and larger kitchen and dining area. It also included a renovation of the facade of the home. The exterior of the home was completely re-sided and painted, and we added the tall windows at the stairs. The lower entry deck was expanded and an upper deck was added just off the kitchen in order for the homeowner to keep his grill away from the strong ocean winds. A new deck was also added off of the master bedroom. New stainless steel railings were added to all the decks. We opened the homes stairwells, adding custom glass railings and new lighting to create a much more open feel and allow for natural light to flood the entire main living area. The original, tiny kitchen was expanded substantially, adding a large custom eat in bar, wine storage area and plenty of storage. We utilized Decora’s Marquis Cabinetry in an espresso finish to give the kitchen a very clean, contemporary feel. Carrara marble countertops paired with a grey quartz, single slap marble backsplash, and stainless appliances create a clean look. In the new dining area, a simple Modloft dining table was paired with a Regina Andrew bubbles chandelier and Jessica Charles dining chairs for a sophisticated feel accentuated perfectly by beachy colors and textures that tie in the beautiful views of the Ocean. A custom chandelier from John Pomp is the highlight of the family room, particularly at night when it is reminiscent to fireflies in the sky. A new custom designed, custom made sectional, cozy newly added Spark Modern Fires gas fireplace, custom rug by Julie Dasher and Lee Industries chairs create a cozy place to lounge and watch television after a long day at the beach. Guests feel like they are in a luxurious boutique hotel complete with spectacular views, comfortable Ann Gish linens and beautiful and unique lighting fixtures. All three full baths and the powder room received complete facelifts with new glass, marble and ceramic tiles, Decora cabinetry, new lighting fixtures, quartz countertops and unique features that make unique statements in each one. Phillip Jeffries mica wallpaper are used in the entryway and family room fireplace walls to add a sandy texture to each space. Phillip Jeffries grasscloth was added to the master bedroom accent wall to create a delicate feature. New flooring throughout includes gorgeous dark stained hardwood floors, ceramic tile and Karastan carpeting in the bedrooms. The crisp white and grey walls are accentuated throughout the home by beach inspired turquoises, navies and lime greens. Perfectly appointed furnishings, artwork, accessories and custom made window treatments complete the look and feel of this gorgeous vacation home.
Photography by Tinius Photography
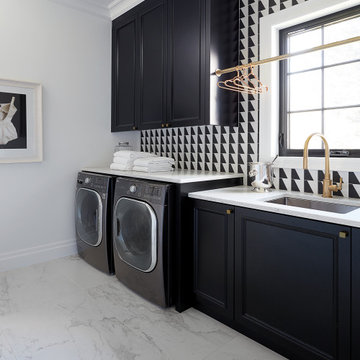
This modern laundry has a chic, retro vibe with black and white geometric backsplash beautifully contrasting the rich, black cabinetry, and bright, white quartz countertops. A washer-dryer set sits on the left of the single-wall laundry room, enclosed under a countertop perfect for sorting and folding laundry. A brass closet rod offers additional drying space above the sink, while the right side offers additional storage and versatile drying options. Truly a refreshing, practical, and inviting space!
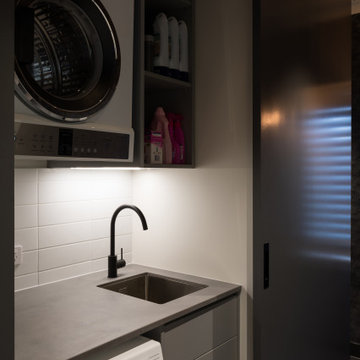
Immagine di una piccola lavanderia minimal con ante lisce, ante grigie, pavimento in gres porcellanato e pavimento nero
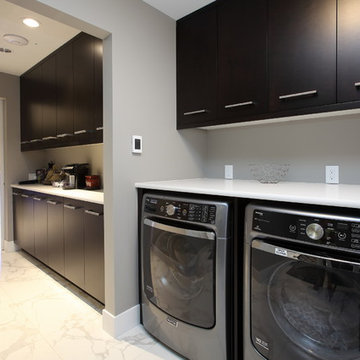
Don Weixl Photography
Ispirazione per una lavanderia minimalista di medie dimensioni con ante lisce, ante nere, top in quarzo composito, pareti grigie, pavimento in marmo e lavatrice e asciugatrice affiancate
Ispirazione per una lavanderia minimalista di medie dimensioni con ante lisce, ante nere, top in quarzo composito, pareti grigie, pavimento in marmo e lavatrice e asciugatrice affiancate
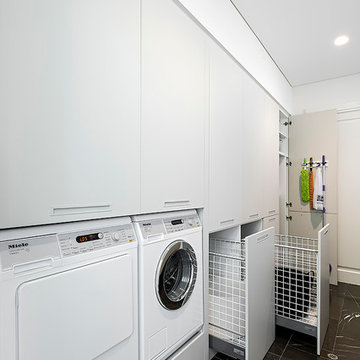
Immagine di una grande sala lavanderia design con lavello a vasca singola, ante lisce, ante bianche, top in quarzo composito, paraspruzzi bianco, paraspruzzi con lastra di vetro, pareti bianche, pavimento in marmo, lavatrice e asciugatrice affiancate, pavimento grigio e top bianco
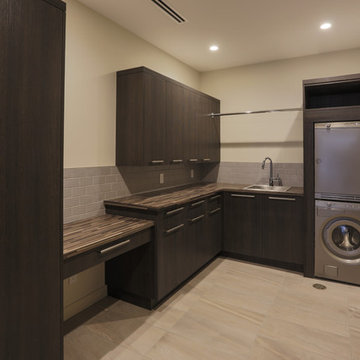
Custom laundry room in Textured melamine and laminate countertop.
Idee per una lavanderia multiuso design di medie dimensioni con lavello a vasca singola, ante lisce, ante in legno bruno, top in laminato, pareti beige, lavatrice e asciugatrice a colonna e pavimento con piastrelle in ceramica
Idee per una lavanderia multiuso design di medie dimensioni con lavello a vasca singola, ante lisce, ante in legno bruno, top in laminato, pareti beige, lavatrice e asciugatrice a colonna e pavimento con piastrelle in ceramica
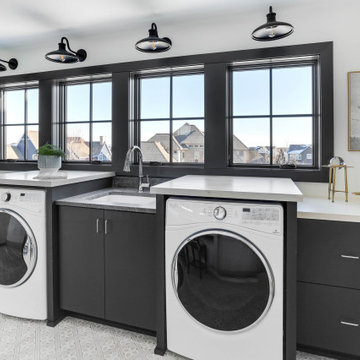
Ispirazione per una lavanderia classica con lavello sottopiano, ante lisce, ante nere, pareti bianche, lavatrice e asciugatrice affiancate, pavimento grigio e top bianco
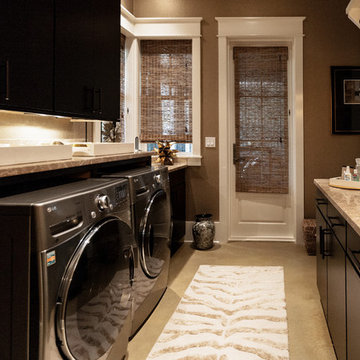
Rick Cooper Photography
Ispirazione per una sala lavanderia di medie dimensioni con ante lisce, ante marroni, top in granito, pareti marroni, pavimento in cemento, lavatrice e asciugatrice affiancate e pavimento beige
Ispirazione per una sala lavanderia di medie dimensioni con ante lisce, ante marroni, top in granito, pareti marroni, pavimento in cemento, lavatrice e asciugatrice affiancate e pavimento beige
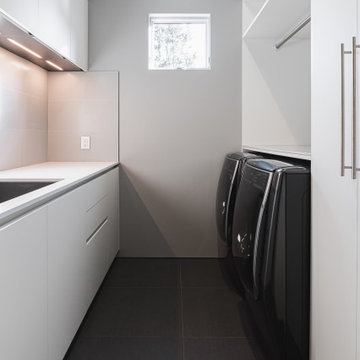
Ispirazione per una piccola sala lavanderia minimalista con lavello sottopiano, ante lisce, ante bianche, top in quarzo composito, pareti bianche, pavimento con piastrelle in ceramica, lavatrice e asciugatrice affiancate, pavimento grigio e top bianco
324 Foto di lavanderie nere con ante lisce
6