187 Foto di lavanderie moderne
Filtra anche per:
Budget
Ordina per:Popolari oggi
161 - 180 di 187 foto
1 di 3

Welcome to our modern garage conversion! Our space has been transformed into a sleek and stylish retreat, featuring luxurious hardwood flooring and pristine white cabinetry. Whether you're looking for a cozy home office, a trendy entertainment area, or a peaceful guest suite, our remodel offers versatility and sophistication. Step into contemporary comfort and discover the perfect blend of functionality and elegance in our modern garage conversion.

Laundry room
Immagine di una piccola lavanderia multiuso moderna con lavello sottopiano, ante in legno scuro, top piastrellato, paraspruzzi beige, paraspruzzi con piastrelle in pietra, pareti bianche, pavimento in legno massello medio, lavatrice e asciugatrice affiancate, pavimento marrone e top grigio
Immagine di una piccola lavanderia multiuso moderna con lavello sottopiano, ante in legno scuro, top piastrellato, paraspruzzi beige, paraspruzzi con piastrelle in pietra, pareti bianche, pavimento in legno massello medio, lavatrice e asciugatrice affiancate, pavimento marrone e top grigio

This is a multi-functional space serving as side entrance, mudroom, laundry room and walk-in pantry all within in a footprint of 125 square feet. The mudroom wish list included a coat closet, shoe storage and a bench, as well as hooks for hats, bags, coats, etc. which we located on its own wall. The opposite wall houses the laundry equipment and sink. The front-loading washer and dryer gave us the opportunity for a folding counter above and helps create a more finished look for the room. The sink is tucked in the corner with a faucet that doubles its utility serving chilled carbonated water with the turn of a dial.
The walk-in pantry element of the space is by far the most important for the client. They have a lot of storage needs that could not be completely fulfilled as part of the concurrent kitchen renovation. The function of the pantry had to include a second refrigerator as well as dry food storage and organization for many large serving trays and baskets. To maximize the storage capacity of the small space, we designed the walk-in pantry cabinet in the corner and included deep wall cabinets above following the slope of the ceiling. A library ladder with handrails ensures the upper storage is readily accessible and safe for this older couple to use on a daily basis.
A new herringbone tile floor was selected to add varying shades of grey and beige to compliment the faux wood grain laminate cabinet doors. A new skylight brings in needed natural light to keep the space cheerful and inviting. The cookbook shelf adds personality and a shot of color to the otherwise neutral color scheme that was chosen to visually expand the space.
Storage for all of its uses is neatly hidden in a beautifully designed compact package!

This is a multi-functional space serving as side entrance, mudroom, laundry room and walk-in pantry all within in a footprint of 125 square feet. The mudroom wish list included a coat closet, shoe storage and a bench, as well as hooks for hats, bags, coats, etc. which we located on its own wall. The opposite wall houses the laundry equipment and sink. The front-loading washer and dryer gave us the opportunity for a folding counter above and helps create a more finished look for the room. The sink is tucked in the corner with a faucet that doubles its utility serving chilled carbonated water with the turn of a dial.
The walk-in pantry element of the space is by far the most important for the client. They have a lot of storage needs that could not be completely fulfilled as part of the concurrent kitchen renovation. The function of the pantry had to include a second refrigerator as well as dry food storage and organization for many large serving trays and baskets. To maximize the storage capacity of the small space, we designed the walk-in pantry cabinet in the corner and included deep wall cabinets above following the slope of the ceiling. A library ladder with handrails ensures the upper storage is readily accessible and safe for this older couple to use on a daily basis.
A new herringbone tile floor was selected to add varying shades of grey and beige to compliment the faux wood grain laminate cabinet doors. A new skylight brings in needed natural light to keep the space cheerful and inviting. The cookbook shelf adds personality and a shot of color to the otherwise neutral color scheme that was chosen to visually expand the space.
Storage for all of its uses is neatly hidden in a beautifully designed compact package!

The laundry area of this Mid Century Modern Home was originally located in the garage. So, the team took a portion of the garage and enclosed it to create a spacious new laundry, mudroom and walk in pantry area. Glass geometric accent tile provides a playful touch, while porcelain terrazzo patterned floor tile provides durability while honoring the mid century design.

Combined Bathroom and Laundries can still look beautiful ?
Esempio di una lavanderia multiuso moderna di medie dimensioni con lavello da incasso, ante lisce, ante bianche, top in quarzo composito, paraspruzzi beige, paraspruzzi con piastrelle in ceramica, pareti bianche, pavimento in travertino, lavatrice e asciugatrice affiancate, pavimento beige e top bianco
Esempio di una lavanderia multiuso moderna di medie dimensioni con lavello da incasso, ante lisce, ante bianche, top in quarzo composito, paraspruzzi beige, paraspruzzi con piastrelle in ceramica, pareti bianche, pavimento in travertino, lavatrice e asciugatrice affiancate, pavimento beige e top bianco
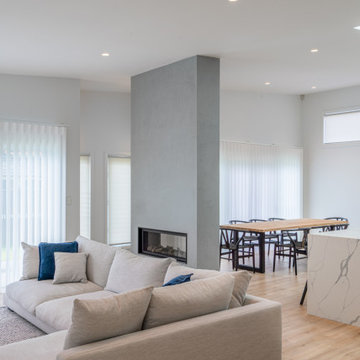
Ispirazione per una grande lavanderia multiuso minimalista con lavello a vasca singola, ante lisce, ante in legno bruno, top in quarzo composito, paraspruzzi con lastra di vetro, pareti bianche, pavimento in vinile, lavatrice e asciugatrice nascoste, pavimento marrone, top bianco e soffitto a volta

Combined Bathroom and Laundries can still look beautiful ?
Idee per una lavanderia multiuso moderna di medie dimensioni con lavello sottopiano, ante lisce, ante bianche, top in quarzo composito, top bianco, paraspruzzi beige, paraspruzzi in gres porcellanato, pareti beige, pavimento in gres porcellanato, lavatrice e asciugatrice affiancate e pavimento beige
Idee per una lavanderia multiuso moderna di medie dimensioni con lavello sottopiano, ante lisce, ante bianche, top in quarzo composito, top bianco, paraspruzzi beige, paraspruzzi in gres porcellanato, pareti beige, pavimento in gres porcellanato, lavatrice e asciugatrice affiancate e pavimento beige

Foto di una grande lavanderia multiuso minimalista con lavello a vasca singola, ante lisce, ante in legno bruno, top in quarzo composito, paraspruzzi con lastra di vetro, pareti bianche, pavimento in vinile, lavatrice e asciugatrice nascoste, pavimento marrone, top bianco e soffitto a volta
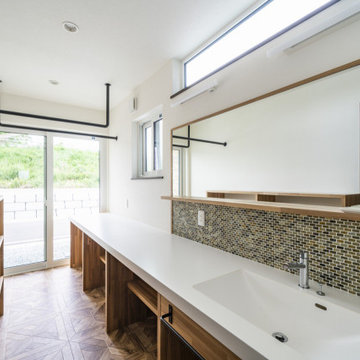
光や風が通りぬけるリビングでゆったりくつろぎたい。
勾配天井にしてより開放的なリビングをつくった。
スチール階段はそれだけでかっこいいアクセントに。
ウォールナットをたくさんつかって落ち着いたコーディネートを。
毎日の家事が楽になる日々の暮らしを想像して。
家族のためだけの動線を考え、たったひとつ間取りを一緒に考えた。
そして、家族の想いがまたひとつカタチになりました。
外皮平均熱貫流率(UA値) : 0.43W/m2・K
気密測定隙間相当面積(C値):0.7cm2/m2
断熱等性能等級 : 等級[4]
一次エネルギー消費量等級 : 等級[5]
構造計算:許容応力度計算
仕様:
長期優良住宅認定
低炭素建築物適合
やまがた健康住宅認定
地域型グリーン化事業(長寿命型)
家族構成:30代夫婦+子供
延床面積:110.96 ㎡ ( 33.57 坪)
竣工:2020年5月
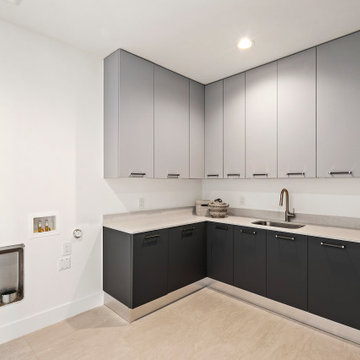
Mudroom designed By Darash with White Matte Opaque Fenix cabinets anti-scratch material, with handles, white countertop drop-in sink, high arc faucet, black and white modern style.
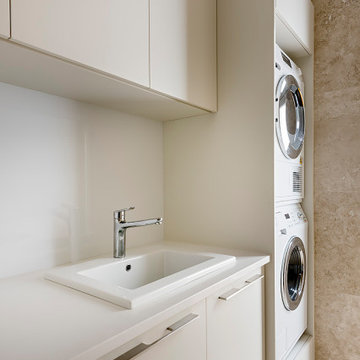
Immagine di una sala lavanderia minimalista di medie dimensioni con lavatoio, ante lisce, ante beige, top in quarzo composito, paraspruzzi bianco, paraspruzzi in quarzo composito, pareti beige, pavimento in travertino, lavatrice e asciugatrice a colonna, pavimento beige, top bianco e soffitto a volta

Modern Laundry room in new build concealed behind the kitchen.
Idee per una grande lavanderia multiuso minimalista con lavello a vasca singola, ante bianche, top in marmo, paraspruzzi beige, paraspruzzi con piastrelle in ceramica, pareti beige, pavimento in marmo, lavatrice e asciugatrice a colonna, pavimento bianco e top bianco
Idee per una grande lavanderia multiuso minimalista con lavello a vasca singola, ante bianche, top in marmo, paraspruzzi beige, paraspruzzi con piastrelle in ceramica, pareti beige, pavimento in marmo, lavatrice e asciugatrice a colonna, pavimento bianco e top bianco

Immagine di un'ampia sala lavanderia minimalista con lavello sottopiano, ante lisce, ante marroni, top in quarzite, paraspruzzi multicolore, pavimento in gres porcellanato, lavatrice e asciugatrice affiancate, pavimento nero, top nero, soffitto a volta e carta da parati
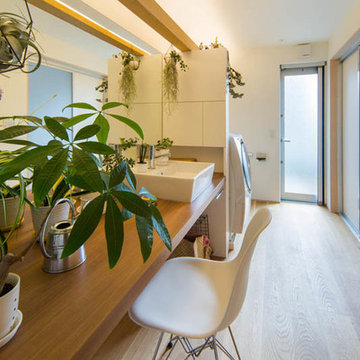
Immagine di una lavanderia multiuso minimalista di medie dimensioni con top in legno, pareti bianche, pavimento in legno massello medio, lavasciuga, soffitto in carta da parati e carta da parati
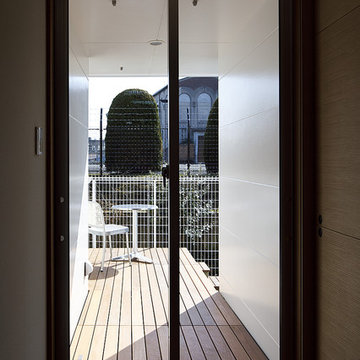
Idee per una piccola lavanderia multiuso minimalista con pareti bianche, soffitto in carta da parati e carta da parati
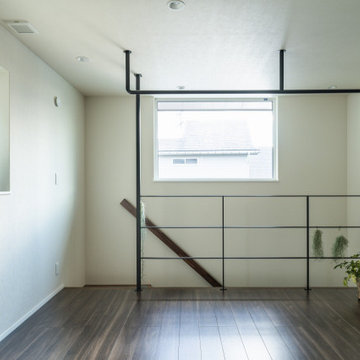
ナチュラル、自然素材のインテリアは苦手。
洗練されたシックなデザインにしたい。
ブラックの大判タイルや大理石のアクセント。
それぞれ部屋にも可変性のあるプランを考え。
家族のためだけの動線を考え、たったひとつ間取りにたどり着いた。
快適に暮らせるように断熱窓もトリプルガラスで覆った。
そんな理想を取り入れた建築計画を一緒に考えました。
そして、家族の想いがまたひとつカタチになりました。
外皮平均熱貫流率(UA値) : 0.42W/m2・K
気密測定隙間相当面積(C値):1.00cm2/m2
断熱等性能等級 : 等級[4]
一次エネルギー消費量等級 : 等級[5]
耐震等級 : 等級[3]
構造計算:許容応力度計算
仕様:
長期優良住宅認定
山形市産材利用拡大促進事業
やまがた健康住宅認定
山形の家づくり利子補給(寒さ対策・断熱化型)
家族構成:30代夫婦
施工面積:122.55 ㎡ ( 37.07 坪)
竣工:2020年12月
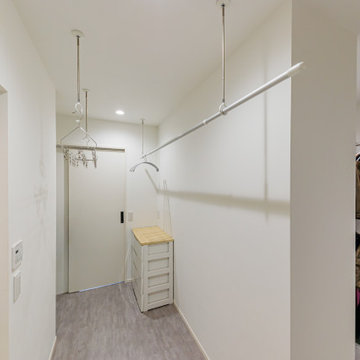
家事効率を考え、キッチン→主寝室→ランドリールーム→ファミリークロークが繋がった動線に。
Idee per una lavanderia minimalista di medie dimensioni con soffitto in carta da parati e carta da parati
Idee per una lavanderia minimalista di medie dimensioni con soffitto in carta da parati e carta da parati
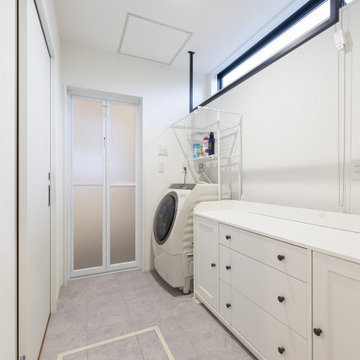
1Fには2世帯で共有して使う洗面・浴室は生活リズムの違う両世帯が快適に利用できるように「①廊下→洗面・浴室」「②親世帯リビング→洗面・浴室」というように2方向からアクセス出来る動線をご用意。お互いの部屋を通ることないので、夜間でも音や明かりなどを気遣う負担も最小限で済み安心です。
Foto di una lavanderia minimalista di medie dimensioni con pareti bianche, lavasciuga, top bianco, soffitto in carta da parati e carta da parati
Foto di una lavanderia minimalista di medie dimensioni con pareti bianche, lavasciuga, top bianco, soffitto in carta da parati e carta da parati
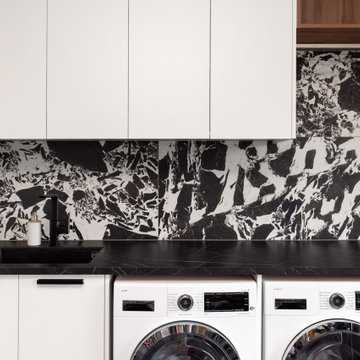
Idee per una sala lavanderia minimalista di medie dimensioni con lavello a vasca singola, ante lisce, ante bianche, top in laminato, paraspruzzi multicolore, paraspruzzi con piastrelle di cemento, lavatrice e asciugatrice affiancate, top nero e soffitto in legno
187 Foto di lavanderie moderne
9