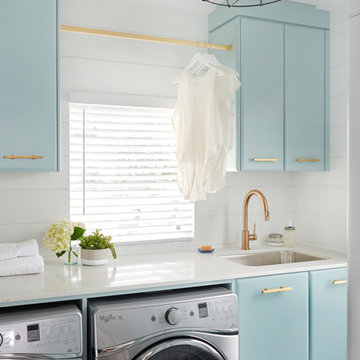3.488 Foto di lavanderie moderne
Filtra anche per:
Budget
Ordina per:Popolari oggi
141 - 160 di 3.488 foto
1 di 3
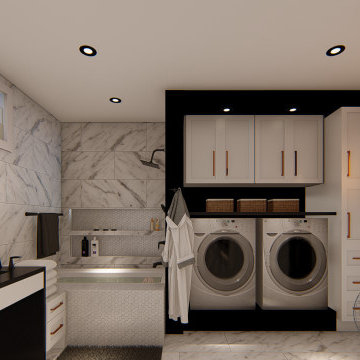
Salle de bain adapté pour personne en fauteuil roulant
Ispirazione per una lavanderia moderna di medie dimensioni con ante in stile shaker, ante bianche, pareti nere, pavimento con piastrelle in ceramica e pavimento bianco
Ispirazione per una lavanderia moderna di medie dimensioni con ante in stile shaker, ante bianche, pareti nere, pavimento con piastrelle in ceramica e pavimento bianco
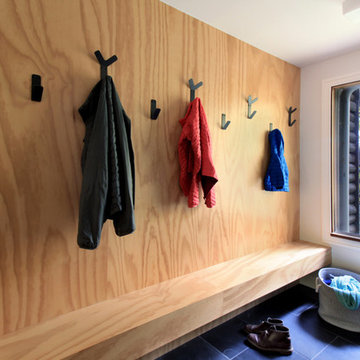
Ispirazione per una piccola lavanderia multiuso moderna con lavello da incasso, ante in stile shaker, ante bianche, top in acciaio inossidabile, pareti bianche, pavimento in ardesia, lavatrice e asciugatrice affiancate, pavimento grigio e top grigio
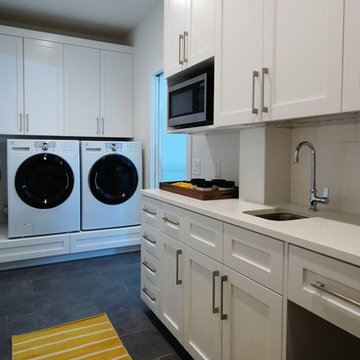
Photography by Bert Bell with Kitchens By Bell
Idee per una lavanderia minimalista con lavello sottopiano, ante in stile shaker, ante bianche, top in superficie solida, pareti bianche, pavimento in gres porcellanato e lavatrice e asciugatrice affiancate
Idee per una lavanderia minimalista con lavello sottopiano, ante in stile shaker, ante bianche, top in superficie solida, pareti bianche, pavimento in gres porcellanato e lavatrice e asciugatrice affiancate
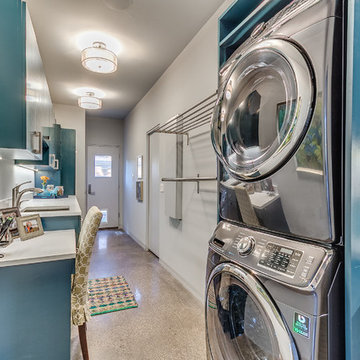
Idee per una grande sala lavanderia minimalista con ante lisce, ante blu, top in quarzo composito, pareti bianche, pavimento con piastrelle in ceramica, lavatrice e asciugatrice a colonna e lavello sottopiano
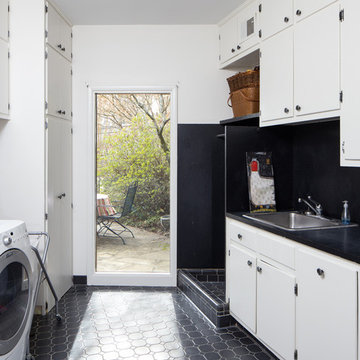
Tommy Daspit Photographer
Ispirazione per una sala lavanderia minimalista di medie dimensioni con lavello da incasso, ante lisce, ante bianche, top in laminato, pareti bianche, pavimento con piastrelle in ceramica e lavatrice e asciugatrice affiancate
Ispirazione per una sala lavanderia minimalista di medie dimensioni con lavello da incasso, ante lisce, ante bianche, top in laminato, pareti bianche, pavimento con piastrelle in ceramica e lavatrice e asciugatrice affiancate
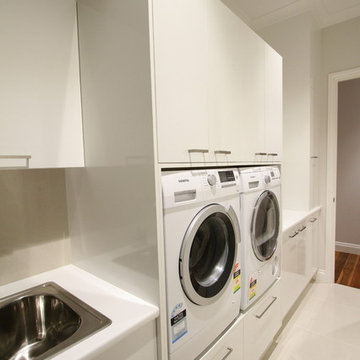
Laundry in a long narrow room to accommodate a laundry chute, washer and dryer, tub and bench space
Esempio di una piccola sala lavanderia moderna con lavello da incasso, ante lisce, ante bianche, top in laminato, pavimento con piastrelle in ceramica e lavatrice e asciugatrice affiancate
Esempio di una piccola sala lavanderia moderna con lavello da incasso, ante lisce, ante bianche, top in laminato, pavimento con piastrelle in ceramica e lavatrice e asciugatrice affiancate
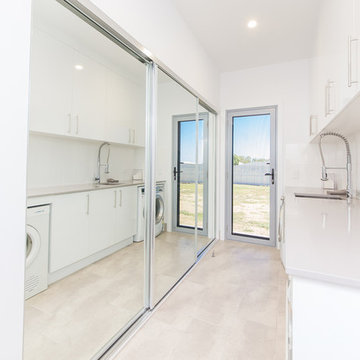
Blink Photography
Esempio di una lavanderia minimalista con lavello sottopiano, ante lisce, ante bianche, lavatrice e asciugatrice affiancate e top bianco
Esempio di una lavanderia minimalista con lavello sottopiano, ante lisce, ante bianche, lavatrice e asciugatrice affiancate e top bianco
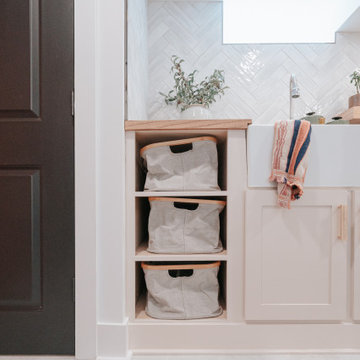
Idee per una piccola sala lavanderia minimalista con lavello stile country, ante in stile shaker, ante beige, top in legno, lavatrice e asciugatrice affiancate e top marrone

Immagine di una lavanderia multiuso minimalista di medie dimensioni con lavello integrato, ante lisce, ante bianche, top in superficie solida, paraspruzzi bianco, pareti bianche, pavimento in ardesia, lavatrice e asciugatrice affiancate, pavimento grigio e top bianco

From 2020 to 2022 we had the opportunity to work with this wonderful client building in Altadore. We were so fortunate to help them build their family dream home. They wanted to add some fun pops of color and make it their own. So we implemented green and blue tiles into the bathrooms. The kitchen is extremely fashion forward with open shelves on either side of the hoodfan, and the wooden handles throughout. There are nodes to mid century modern in this home that give it a classic look. Our favorite details are the stair handrail, and the natural flagstone fireplace. The fun, cozy upper hall reading area is a reader’s paradise. This home is both stylish and perfect for a young busy family.

Easy access to outside clothesline in this laundry room. Storage above and below and drying rack for those wet rainy days.
Esempio di una lavanderia multiuso moderna di medie dimensioni con lavello da incasso, ante in stile shaker, ante bianche, top in superficie solida, paraspruzzi bianco, paraspruzzi con piastrelle diamantate, parquet chiaro, lavatrice e asciugatrice affiancate e top bianco
Esempio di una lavanderia multiuso moderna di medie dimensioni con lavello da incasso, ante in stile shaker, ante bianche, top in superficie solida, paraspruzzi bianco, paraspruzzi con piastrelle diamantate, parquet chiaro, lavatrice e asciugatrice affiancate e top bianco

Laundry room
Immagine di una piccola lavanderia multiuso moderna con lavello sottopiano, ante in legno scuro, top piastrellato, paraspruzzi beige, paraspruzzi con piastrelle in pietra, pareti bianche, pavimento in legno massello medio, lavatrice e asciugatrice affiancate, pavimento marrone e top grigio
Immagine di una piccola lavanderia multiuso moderna con lavello sottopiano, ante in legno scuro, top piastrellato, paraspruzzi beige, paraspruzzi con piastrelle in pietra, pareti bianche, pavimento in legno massello medio, lavatrice e asciugatrice affiancate, pavimento marrone e top grigio

Foto di una grande lavanderia multiuso minimalista con lavello sottopiano, ante lisce, ante in legno chiaro, top in marmo, pareti grigie, pavimento in ardesia, lavatrice e asciugatrice affiancate, pavimento grigio e top bianco
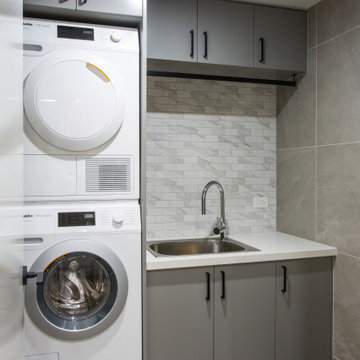
Laundry room accommodating stacked washing machine and dryer with wall cabinets above. Laundry bench is Smartstone Amara with large laundry sink and goose neck mixer

Jonathan Edwards Media
Idee per una grande lavanderia multiuso minimalista con lavello sottopiano, ante in stile shaker, ante blu, top in quarzo composito, pareti bianche, pavimento in gres porcellanato, lavasciuga, pavimento bianco e top bianco
Idee per una grande lavanderia multiuso minimalista con lavello sottopiano, ante in stile shaker, ante blu, top in quarzo composito, pareti bianche, pavimento in gres porcellanato, lavasciuga, pavimento bianco e top bianco
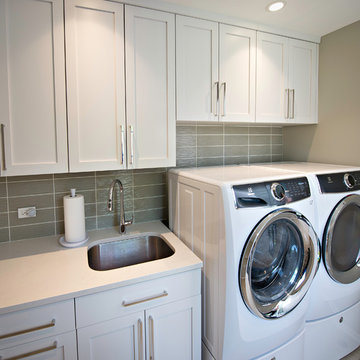
Immagine di una lavanderia multiuso moderna di medie dimensioni con lavello sottopiano, ante in stile shaker, ante bianche, top in superficie solida, pareti grigie, pavimento in gres porcellanato, lavatrice e asciugatrice affiancate e pavimento beige

Constructed in two phases, this renovation, with a few small additions, touched nearly every room in this late ‘50’s ranch house. The owners raised their family within the original walls and love the house’s location, which is not far from town and also borders conservation land. But they didn’t love how chopped up the house was and the lack of exposure to natural daylight and views of the lush rear woods. Plus, they were ready to de-clutter for a more stream-lined look. As a result, KHS collaborated with them to create a quiet, clean design to support the lifestyle they aspire to in retirement.
To transform the original ranch house, KHS proposed several significant changes that would make way for a number of related improvements. Proposed changes included the removal of the attached enclosed breezeway (which had included a stair to the basement living space) and the two-car garage it partially wrapped, which had blocked vital eastern daylight from accessing the interior. Together the breezeway and garage had also contributed to a long, flush front façade. In its stead, KHS proposed a new two-car carport, attached storage shed, and exterior basement stair in a new location. The carport is bumped closer to the street to relieve the flush front facade and to allow access behind it to eastern daylight in a relocated rear kitchen. KHS also proposed a new, single, more prominent front entry, closer to the driveway to replace the former secondary entrance into the dark breezeway and a more formal main entrance that had been located much farther down the facade and curiously bordered the bedroom wing.
Inside, low ceilings and soffits in the primary family common areas were removed to create a cathedral ceiling (with rod ties) over a reconfigured semi-open living, dining, and kitchen space. A new gas fireplace serving the relocated dining area -- defined by a new built-in banquette in a new bay window -- was designed to back up on the existing wood-burning fireplace that continues to serve the living area. A shared full bath, serving two guest bedrooms on the main level, was reconfigured, and additional square footage was captured for a reconfigured master bathroom off the existing master bedroom. A new whole-house color palette, including new finishes and new cabinetry, complete the transformation. Today, the owners enjoy a fresh and airy re-imagining of their familiar ranch house.
Photos by Katie Hutchison
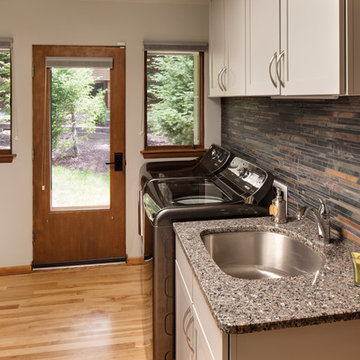
Photo By David Bader
Immagine di una lavanderia multiuso minimalista di medie dimensioni con lavello sottopiano, ante lisce, ante grigie, top in granito, pareti grigie, parquet chiaro e lavatrice e asciugatrice affiancate
Immagine di una lavanderia multiuso minimalista di medie dimensioni con lavello sottopiano, ante lisce, ante grigie, top in granito, pareti grigie, parquet chiaro e lavatrice e asciugatrice affiancate
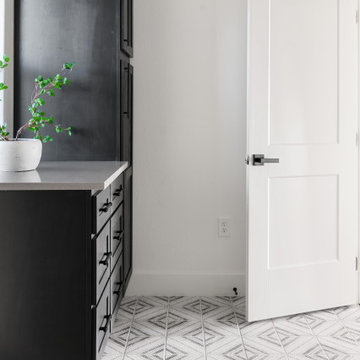
Spacious Laundry room with custom cabinets and a playful pattern tile with double passage from master closet as well as the great room
Foto di una lavanderia multiuso minimalista di medie dimensioni con ante in stile shaker, ante nere, top in quarzo composito, pareti bianche, pavimento in gres porcellanato, lavatrice e asciugatrice affiancate, pavimento nero e top grigio
Foto di una lavanderia multiuso minimalista di medie dimensioni con ante in stile shaker, ante nere, top in quarzo composito, pareti bianche, pavimento in gres porcellanato, lavatrice e asciugatrice affiancate, pavimento nero e top grigio
3.488 Foto di lavanderie moderne
8
