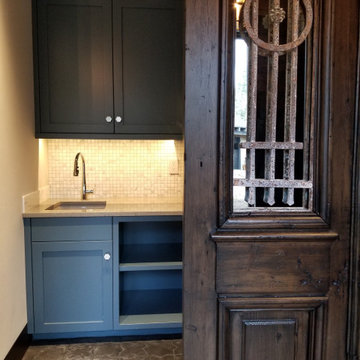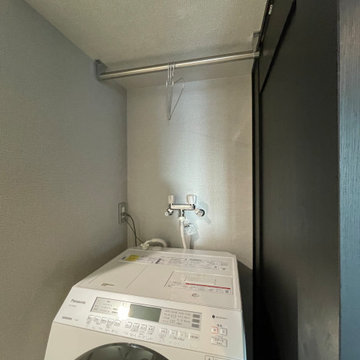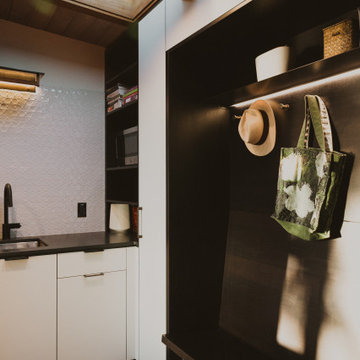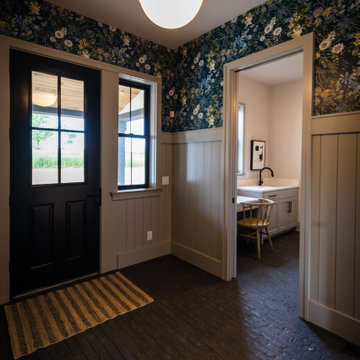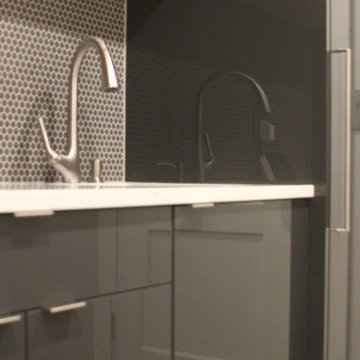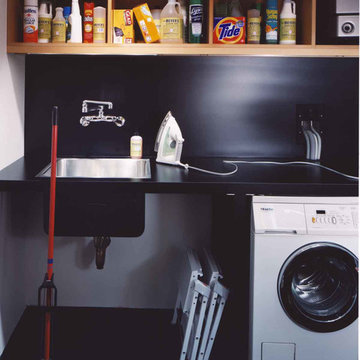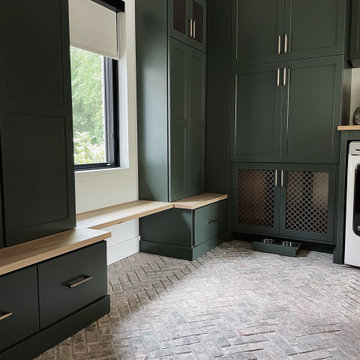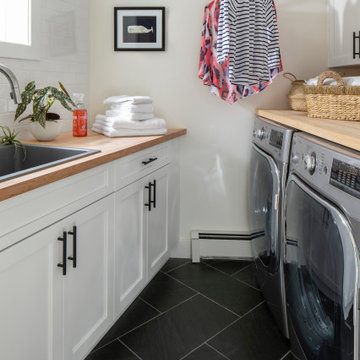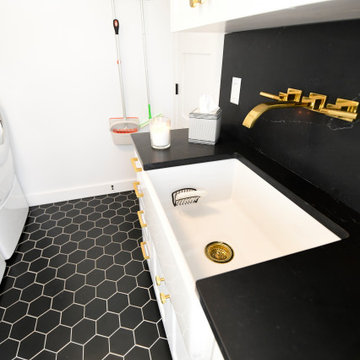551 Foto di lavanderie moderne nere
Filtra anche per:
Budget
Ordina per:Popolari oggi
101 - 120 di 551 foto
1 di 3
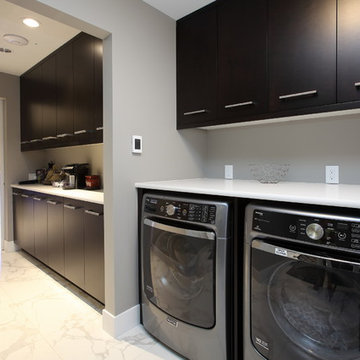
Don Weixl Photography
Ispirazione per una lavanderia minimalista di medie dimensioni con ante lisce, ante nere, top in quarzo composito, pareti grigie, pavimento in marmo e lavatrice e asciugatrice affiancate
Ispirazione per una lavanderia minimalista di medie dimensioni con ante lisce, ante nere, top in quarzo composito, pareti grigie, pavimento in marmo e lavatrice e asciugatrice affiancate
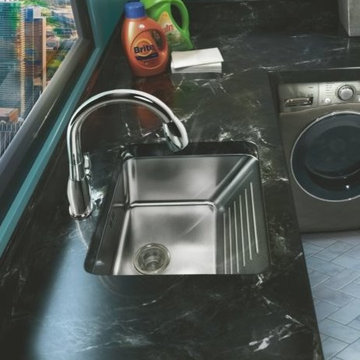
60 DEGREE SINGLE BOWLWASHBOARD SINK - UNDERMOUNT - 16 GAUGE STAINLESS STEEL - STANDARD DEPTH - WITH INTEGRA FLOW SYSTEM
Idee per una lavanderia multiuso moderna di medie dimensioni con lavello da incasso
Idee per una lavanderia multiuso moderna di medie dimensioni con lavello da incasso
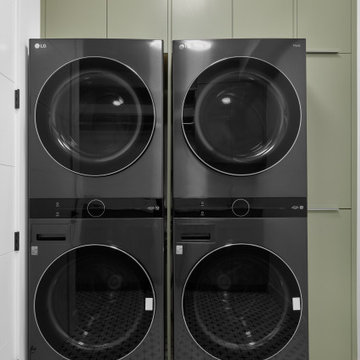
Green lacquered, flat panel cabinetry, granite countertops and short hang drying rod.
Immagine di una sala lavanderia minimalista con lavello sottopiano, ante lisce, ante verdi, pavimento con piastrelle in ceramica, lavatrice e asciugatrice a colonna e pavimento multicolore
Immagine di una sala lavanderia minimalista con lavello sottopiano, ante lisce, ante verdi, pavimento con piastrelle in ceramica, lavatrice e asciugatrice a colonna e pavimento multicolore
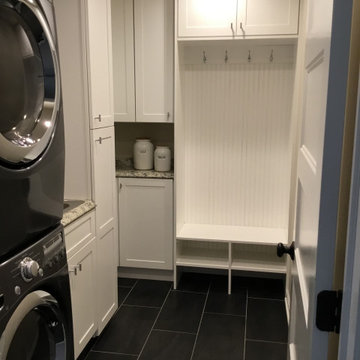
Modern White Laundry Room with Stacked Washer and Dryer and cubbies for coats and shoes. Great use of Space.
Immagine di una lavanderia moderna di medie dimensioni
Immagine di una lavanderia moderna di medie dimensioni
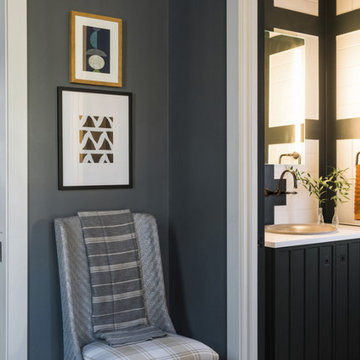
A striking black, white and gray plaid tile sets the tone for this attractive laundry room that combines function and style, with high-efficiency appliances, easy-access storage and lots of counter space.
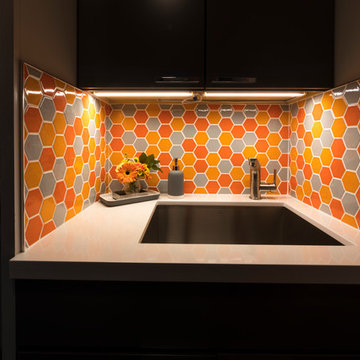
Foto di una piccola lavanderia minimalista con lavello sottopiano, ante lisce, ante grigie, top in quarzo composito, pareti grigie, pavimento in gres porcellanato, lavatrice e asciugatrice affiancate, pavimento grigio e top bianco
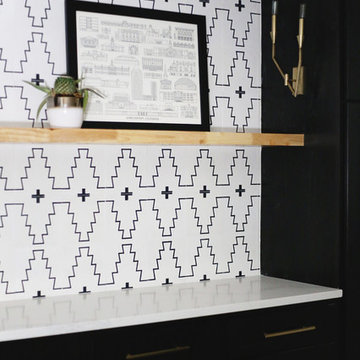
new west pattern one in black and white is the first of its collection of cement tiles. the "new west" is a collection with roots in the wild, wild west, but with a vibe that's completely new. want something that will make your room bold and adventurous, new west is your tile. available in different color assortments!
shop new west pattern one:
https://www.cletile.com/products/new-west-pattern-one-8x8-stock
Designed by Red River Remodelers
Photography by Sarah Baker Photos
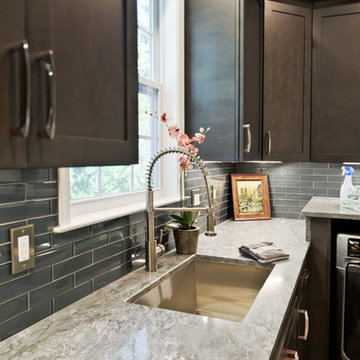
Side Addition to Oak Hill Home
After living in their Oak Hill home for several years, they decided that they needed a larger, multi-functional laundry room, a side entrance and mudroom that suited their busy lifestyles.
A small powder room was a closet placed in the middle of the kitchen, while a tight laundry closet space overflowed into the kitchen.
After meeting with Michael Nash Custom Kitchens, plans were drawn for a side addition to the right elevation of the home. This modification filled in an open space at end of driveway which helped boost the front elevation of this home.
Covering it with matching brick facade made it appear as a seamless addition.
The side entrance allows kids easy access to mudroom, for hang clothes in new lockers and storing used clothes in new large laundry room. This new state of the art, 10 feet by 12 feet laundry room is wrapped up with upscale cabinetry and a quartzite counter top.
The garage entrance door was relocated into the new mudroom, with a large side closet allowing the old doorway to become a pantry for the kitchen, while the old powder room was converted into a walk-in pantry.
A new adjacent powder room covered in plank looking porcelain tile was furnished with embedded black toilet tanks. A wall mounted custom vanity covered with stunning one-piece concrete and sink top and inlay mirror in stone covered black wall with gorgeous surround lighting. Smart use of intense and bold color tones, help improve this amazing side addition.
Dark grey built-in lockers complementing slate finished in place stone floors created a continuous floor place with the adjacent kitchen flooring.
Now this family are getting to enjoy every bit of the added space which makes life easier for all.
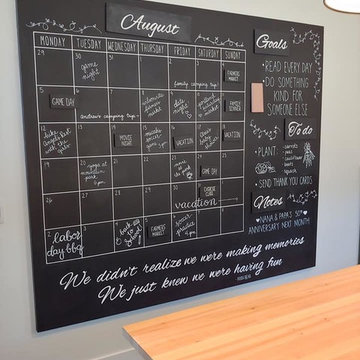
Oversized magnetic chalkboard with custom hand lettering and calendar layout.
Foto di una grande lavanderia moderna
Foto di una grande lavanderia moderna
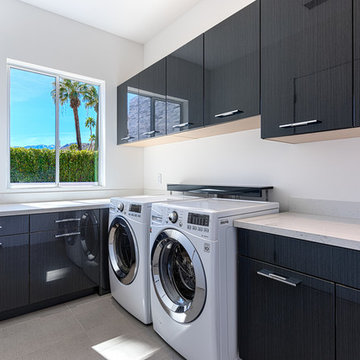
Ketchum Photography
Idee per una grande sala lavanderia minimalista con ante lisce, top in quarzo composito, pareti bianche, pavimento in gres porcellanato, lavatrice e asciugatrice affiancate e ante nere
Idee per una grande sala lavanderia minimalista con ante lisce, top in quarzo composito, pareti bianche, pavimento in gres porcellanato, lavatrice e asciugatrice affiancate e ante nere
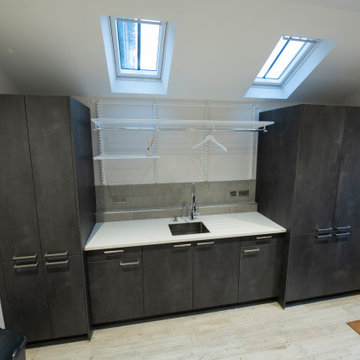
There's so much detail in a single picture!
A soil pipe runs along the back of the units, so they were all brought forward to clear this.
The worktop is Corian and was recycled from a previous room. As it wasn't as deep as we needed a tiled ledge was created as a practical and useful solution to make it deeper.
The left hand units cover a soil pipe behind the left door and the right door is a tall narrow storage cabinet for the ironing board.
the right hand cupboards were made extra deep to conceal a washing machine and tumble dryer (doors left open when the appliances are in use) as well as provide shelf space perfect for storing washing powders.
The floor is a porcelain tile that looks like wood (hard wearing and lower maintenance that a real wood floor)
Finally we specified Elfa enamel coated steel shelving. We use a lot of this in bedroom wardobes but it's great in a utility room too. The shelves can be repositioned as your needs change and the hanging rail is just right for air drying clothing that you dont want to put in the tumble dryer.
551 Foto di lavanderie moderne nere
6
