271 Foto di lavanderie moderne con top in superficie solida
Filtra anche per:
Budget
Ordina per:Popolari oggi
41 - 60 di 271 foto
1 di 3
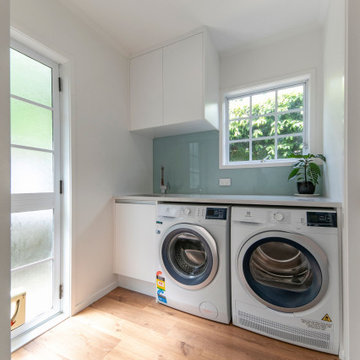
We used the same finished for the laundry, including benchtop, cabinetry and spashback. This continuity ties the spaces together and provides a smart clean look.
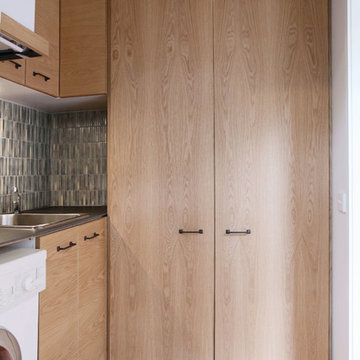
European laundry with overhead cabinets, deep sink and floor to ceiling cupboard storage. Using the same materials and finishes as seen in the adjoining kitchen and butler’s pantry
Natalie Lyons Photography
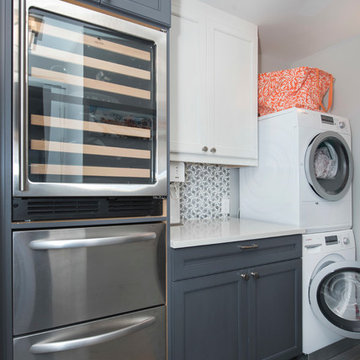
Complete Renovation
Immagine di una lavanderia multiuso moderna di medie dimensioni con ante in stile shaker, ante bianche, top in superficie solida, pareti bianche, pavimento in gres porcellanato, lavatrice e asciugatrice a colonna e top bianco
Immagine di una lavanderia multiuso moderna di medie dimensioni con ante in stile shaker, ante bianche, top in superficie solida, pareti bianche, pavimento in gres porcellanato, lavatrice e asciugatrice a colonna e top bianco

This 3 storey mid-terrace townhouse on the Harringay Ladder was in desperate need for some modernisation and general recuperation, having not been altered for several decades.
We were appointed to reconfigure and completely overhaul the outrigger over two floors which included new kitchen/dining and replacement conservatory to the ground with bathroom, bedroom & en-suite to the floor above.
Like all our projects we considered a variety of layouts and paid close attention to the form of the new extension to replace the uPVC conservatory to the rear garden. Conceived as a garden room, this space needed to be flexible forming an extension to the kitchen, containing utilities, storage and a nursery for plants but a space that could be closed off with when required, which led to discrete glazed pocket sliding doors to retain natural light.
We made the most of the north-facing orientation by adopting a butterfly roof form, typical to the London terrace, and introduced high-level clerestory windows, reaching up like wings to bring in morning and evening sunlight. An entirely bespoke glazed roof, double glazed panels supported by exposed Douglas fir rafters, provides an abundance of light at the end of the spacial sequence, a threshold space between the kitchen and the garden.
The orientation also meant it was essential to enhance the thermal performance of the un-insulated and damp masonry structure so we introduced insulation to the roof, floor and walls, installed passive ventilation which increased the efficiency of the external envelope.
A predominantly timber-based material palette of ash veneered plywood, for the garden room walls and new cabinets throughout, douglas fir doors and windows and structure, and an oak engineered floor all contribute towards creating a warm and characterful space.
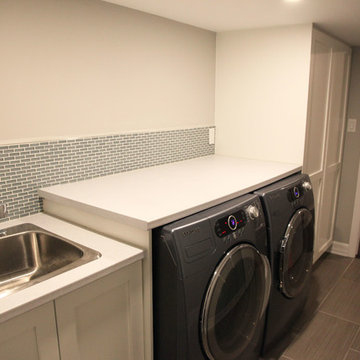
Esempio di una sala lavanderia moderna di medie dimensioni con pareti grigie, lavello da incasso, ante con riquadro incassato, ante bianche, top in superficie solida, pavimento con piastrelle in ceramica e lavatrice e asciugatrice affiancate
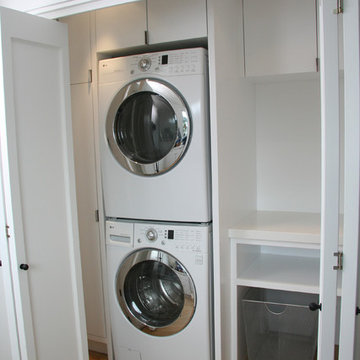
Ispirazione per una lavanderia minimalista di medie dimensioni con ante lisce, ante bianche, top in superficie solida, pareti bianche, parquet chiaro e lavatrice e asciugatrice a colonna
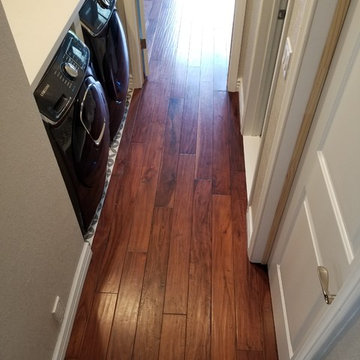
Immagine di un piccolo ripostiglio-lavanderia minimalista con ante in stile shaker, ante bianche, top in superficie solida, pareti beige, pavimento in legno massello medio, lavatrice e asciugatrice affiancate, pavimento marrone e top bianco

Esempio di una lavanderia multiuso minimalista di medie dimensioni con ante lisce, ante bianche, top in superficie solida, pareti verdi, pavimento con piastrelle in ceramica, lavatrice e asciugatrice affiancate e top nero

Constructed in two phases, this renovation, with a few small additions, touched nearly every room in this late ‘50’s ranch house. The owners raised their family within the original walls and love the house’s location, which is not far from town and also borders conservation land. But they didn’t love how chopped up the house was and the lack of exposure to natural daylight and views of the lush rear woods. Plus, they were ready to de-clutter for a more stream-lined look. As a result, KHS collaborated with them to create a quiet, clean design to support the lifestyle they aspire to in retirement.
To transform the original ranch house, KHS proposed several significant changes that would make way for a number of related improvements. Proposed changes included the removal of the attached enclosed breezeway (which had included a stair to the basement living space) and the two-car garage it partially wrapped, which had blocked vital eastern daylight from accessing the interior. Together the breezeway and garage had also contributed to a long, flush front façade. In its stead, KHS proposed a new two-car carport, attached storage shed, and exterior basement stair in a new location. The carport is bumped closer to the street to relieve the flush front facade and to allow access behind it to eastern daylight in a relocated rear kitchen. KHS also proposed a new, single, more prominent front entry, closer to the driveway to replace the former secondary entrance into the dark breezeway and a more formal main entrance that had been located much farther down the facade and curiously bordered the bedroom wing.
Inside, low ceilings and soffits in the primary family common areas were removed to create a cathedral ceiling (with rod ties) over a reconfigured semi-open living, dining, and kitchen space. A new gas fireplace serving the relocated dining area -- defined by a new built-in banquette in a new bay window -- was designed to back up on the existing wood-burning fireplace that continues to serve the living area. A shared full bath, serving two guest bedrooms on the main level, was reconfigured, and additional square footage was captured for a reconfigured master bathroom off the existing master bedroom. A new whole-house color palette, including new finishes and new cabinetry, complete the transformation. Today, the owners enjoy a fresh and airy re-imagining of their familiar ranch house.
Photos by Katie Hutchison

Kristen McGaughey Photography
Foto di una piccola sala lavanderia minimalista con lavello sottopiano, ante lisce, ante in legno chiaro, top in superficie solida, pareti grigie, pavimento in cemento, pavimento grigio e top bianco
Foto di una piccola sala lavanderia minimalista con lavello sottopiano, ante lisce, ante in legno chiaro, top in superficie solida, pareti grigie, pavimento in cemento, pavimento grigio e top bianco

Idee per un piccolo ripostiglio-lavanderia minimalista con ante in stile shaker, ante bianche, top in superficie solida, pareti beige, pavimento in legno massello medio, lavatrice e asciugatrice affiancate, pavimento marrone e top bianco

Located in Monterey Park, CA, the project included complete renovation and addition of a 2nd floor loft and deck. The previous house was a traditional style and was converted into an Art Moderne house with shed roofs. The 2,312 square foot house features 3 bedrooms, 3.5 baths, and upstairs loft. The 400 square foot garage was increased and repositioned for the renovation.
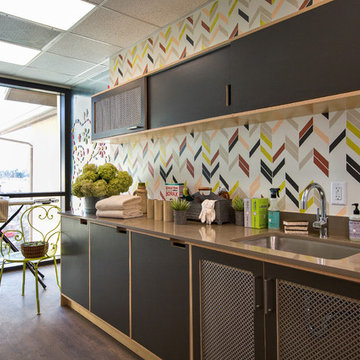
We were honored to be a selected designer for the "Where Hope Has a Home" charity project. At Alden Miller we are committed to working in the community bringing great design to all. Joseph Schell
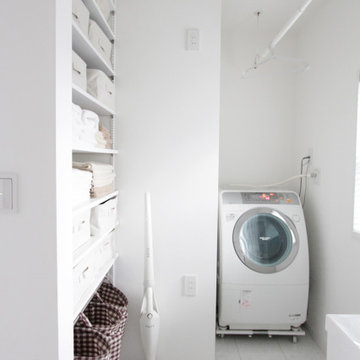
白で統一された、快適清潔ランドリールームは部屋干し可能な天吊りハンガー付きです。
明るい雰囲気になるよう、白でまとめました。タオルや下着を収納できる場所も作って頂きました。
Ispirazione per una lavanderia multiuso moderna di medie dimensioni con pareti bianche, pavimento bianco, lavello integrato, nessun'anta, ante bianche, top in superficie solida, pavimento in gres porcellanato, lavatrice e asciugatrice affiancate e top bianco
Ispirazione per una lavanderia multiuso moderna di medie dimensioni con pareti bianche, pavimento bianco, lavello integrato, nessun'anta, ante bianche, top in superficie solida, pavimento in gres porcellanato, lavatrice e asciugatrice affiancate e top bianco

3階にあった水まわりスペースは、効率の良い生活動線を考えて2階に移動。深いブルーのタイルが、程よいアクセントになっている
Esempio di una lavanderia multiuso moderna di medie dimensioni con lavello integrato, ante lisce, ante grigie, top in superficie solida, pareti bianche, lavatrice e asciugatrice a colonna, pavimento beige, top bianco, soffitto in carta da parati e carta da parati
Esempio di una lavanderia multiuso moderna di medie dimensioni con lavello integrato, ante lisce, ante grigie, top in superficie solida, pareti bianche, lavatrice e asciugatrice a colonna, pavimento beige, top bianco, soffitto in carta da parati e carta da parati
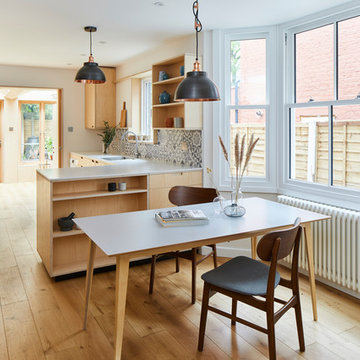
This 3 storey mid-terrace townhouse on the Harringay Ladder was in desperate need for some modernisation and general recuperation, having not been altered for several decades.
We were appointed to reconfigure and completely overhaul the outrigger over two floors which included new kitchen/dining and replacement conservatory to the ground with bathroom, bedroom & en-suite to the floor above.
Like all our projects we considered a variety of layouts and paid close attention to the form of the new extension to replace the uPVC conservatory to the rear garden. Conceived as a garden room, this space needed to be flexible forming an extension to the kitchen, containing utilities, storage and a nursery for plants but a space that could be closed off with when required, which led to discrete glazed pocket sliding doors to retain natural light.
We made the most of the north-facing orientation by adopting a butterfly roof form, typical to the London terrace, and introduced high-level clerestory windows, reaching up like wings to bring in morning and evening sunlight. An entirely bespoke glazed roof, double glazed panels supported by exposed Douglas fir rafters, provides an abundance of light at the end of the spacial sequence, a threshold space between the kitchen and the garden.
The orientation also meant it was essential to enhance the thermal performance of the un-insulated and damp masonry structure so we introduced insulation to the roof, floor and walls, installed passive ventilation which increased the efficiency of the external envelope.
A predominantly timber-based material palette of ash veneered plywood, for the garden room walls and new cabinets throughout, douglas fir doors and windows and structure, and an oak engineered floor all contribute towards creating a warm and characterful space.
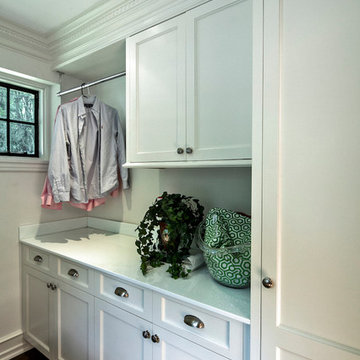
Esempio di una piccola sala lavanderia minimalista con lavello sottopiano, ante con riquadro incassato, ante bianche, top in superficie solida, pareti bianche, parquet scuro, lavatrice e asciugatrice affiancate, pavimento marrone e top bianco
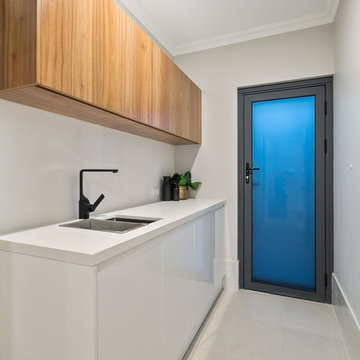
Foto di una piccola sala lavanderia moderna con lavello sottopiano, ante lisce, ante in legno scuro, top in superficie solida, pareti grigie, pavimento con piastrelle in ceramica, lavatrice e asciugatrice a colonna, pavimento beige e top bianco
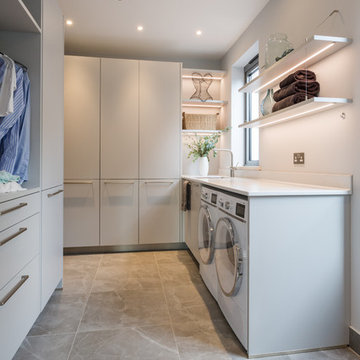
Utility design, supplied and installed in a this new build family home in Wimbledon, London. Keeping it light, bright and clean with Light grey furniture and Everest White worktops.
Photo Credit: Marcel Baumhauer da Silva - hausofsilva.com

European laundry with overhead cabinets, deep sink and floor to ceiling cupboard storage. Using the same materials and finishes as seen in the adjoining kitchen and butler’s pantry
Natalie Lyons Photography
271 Foto di lavanderie moderne con top in superficie solida
3