470 Foto di lavanderie moderne con pavimento marrone
Filtra anche per:
Budget
Ordina per:Popolari oggi
101 - 120 di 470 foto
1 di 3
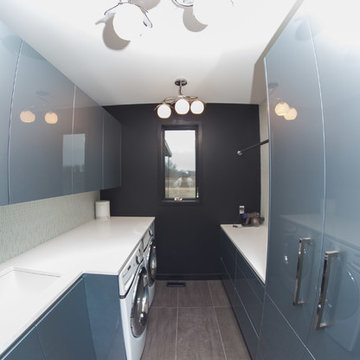
UCO Media and Concept II
Immagine di una sala lavanderia moderna di medie dimensioni con lavello sottopiano, ante lisce, ante grigie, top in quarzo composito, pavimento in gres porcellanato, lavatrice e asciugatrice affiancate e pavimento marrone
Immagine di una sala lavanderia moderna di medie dimensioni con lavello sottopiano, ante lisce, ante grigie, top in quarzo composito, pavimento in gres porcellanato, lavatrice e asciugatrice affiancate e pavimento marrone

Foto di una grande lavanderia multiuso moderna con lavello a vasca singola, ante lisce, ante in legno bruno, top in quarzo composito, paraspruzzi con lastra di vetro, pareti bianche, pavimento in vinile, lavatrice e asciugatrice nascoste, pavimento marrone, top bianco e soffitto a volta
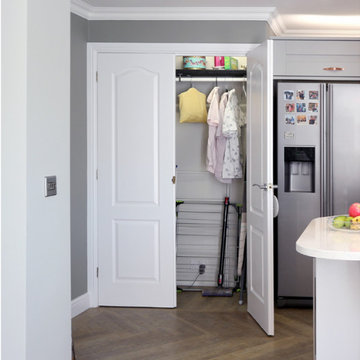
The creation of a cleverly hidden Laundry Room in the kitchen allows for laundry to be done discreetly, keeping noise to a minimum & providing plenty of space for hanging & drying, allowing the kitchen to maintain its clean lines & remain modern & uncluttered.
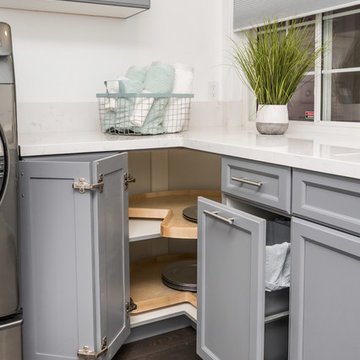
photo by Ian Coleman
Idee per una sala lavanderia moderna di medie dimensioni con lavello sottopiano, ante in stile shaker, ante blu, top in quarzo composito, pareti bianche, pavimento in laminato, lavatrice e asciugatrice affiancate e pavimento marrone
Idee per una sala lavanderia moderna di medie dimensioni con lavello sottopiano, ante in stile shaker, ante blu, top in quarzo composito, pareti bianche, pavimento in laminato, lavatrice e asciugatrice affiancate e pavimento marrone
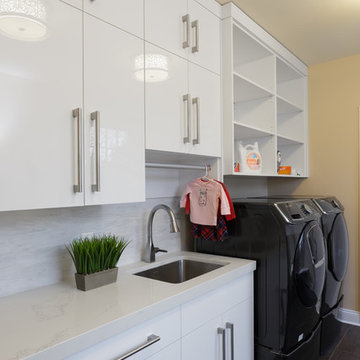
Sink with hanging drip rod
Ispirazione per una grande lavanderia multiuso moderna con lavello a vasca singola, ante lisce, ante bianche, top in quarzo composito, pareti gialle, parquet scuro, lavatrice e asciugatrice affiancate, pavimento marrone e top bianco
Ispirazione per una grande lavanderia multiuso moderna con lavello a vasca singola, ante lisce, ante bianche, top in quarzo composito, pareti gialle, parquet scuro, lavatrice e asciugatrice affiancate, pavimento marrone e top bianco
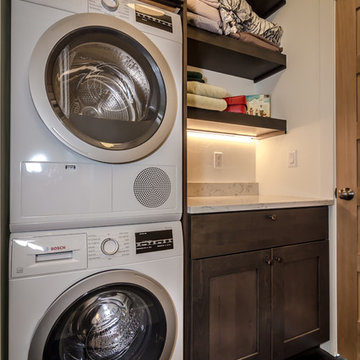
Builder | Middle Park Construction
Photography | Jon Kohlwey
Designer | Tara Bender
Starmark Cabinetry
Ispirazione per una piccola sala lavanderia moderna con ante in stile shaker, ante in legno bruno, top in quarzo composito, pareti bianche, pavimento in laminato, lavatrice e asciugatrice a colonna, pavimento marrone e top bianco
Ispirazione per una piccola sala lavanderia moderna con ante in stile shaker, ante in legno bruno, top in quarzo composito, pareti bianche, pavimento in laminato, lavatrice e asciugatrice a colonna, pavimento marrone e top bianco
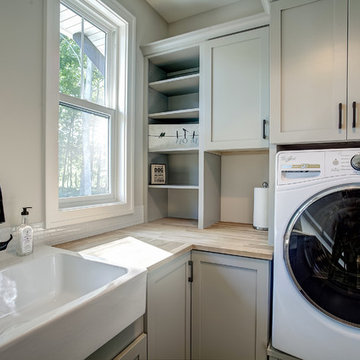
Ispirazione per una sala lavanderia minimalista di medie dimensioni con lavello stile country, ante in stile shaker, ante grigie, top in legno, pareti grigie, pavimento con piastrelle in ceramica e pavimento marrone
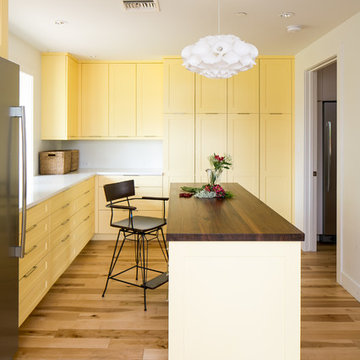
Photography: Ryan Garvin
Immagine di una lavanderia multiuso moderna con ante gialle, top in quarzite, pareti bianche, parquet chiaro, lavatrice e asciugatrice nascoste, ante in stile shaker, pavimento marrone e top bianco
Immagine di una lavanderia multiuso moderna con ante gialle, top in quarzite, pareti bianche, parquet chiaro, lavatrice e asciugatrice nascoste, ante in stile shaker, pavimento marrone e top bianco
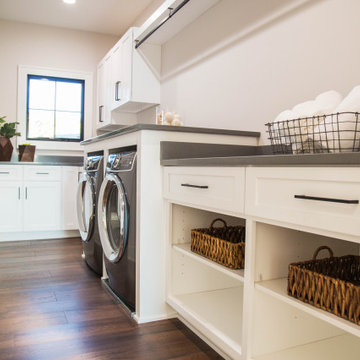
The main floor laundry room provides plenty of storage and a large work space for laundry.
Ispirazione per una grande sala lavanderia moderna con lavello sottopiano, ante con riquadro incassato, ante bianche, top in granito, pareti bianche, pavimento in legno massello medio, lavatrice e asciugatrice affiancate, pavimento marrone e top grigio
Ispirazione per una grande sala lavanderia moderna con lavello sottopiano, ante con riquadro incassato, ante bianche, top in granito, pareti bianche, pavimento in legno massello medio, lavatrice e asciugatrice affiancate, pavimento marrone e top grigio
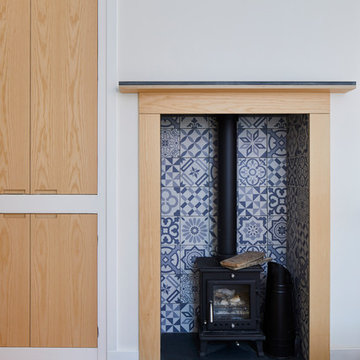
This 3 storey mid-terrace townhouse on the Harringay Ladder was in desperate need for some modernisation and general recuperation, having not been altered for several decades.
We were appointed to reconfigure and completely overhaul the outrigger over two floors which included new kitchen/dining and replacement conservatory to the ground with bathroom, bedroom & en-suite to the floor above.
Like all our projects we considered a variety of layouts and paid close attention to the form of the new extension to replace the uPVC conservatory to the rear garden. Conceived as a garden room, this space needed to be flexible forming an extension to the kitchen, containing utilities, storage and a nursery for plants but a space that could be closed off with when required, which led to discrete glazed pocket sliding doors to retain natural light.
We made the most of the north-facing orientation by adopting a butterfly roof form, typical to the London terrace, and introduced high-level clerestory windows, reaching up like wings to bring in morning and evening sunlight. An entirely bespoke glazed roof, double glazed panels supported by exposed Douglas fir rafters, provides an abundance of light at the end of the spacial sequence, a threshold space between the kitchen and the garden.
The orientation also meant it was essential to enhance the thermal performance of the un-insulated and damp masonry structure so we introduced insulation to the roof, floor and walls, installed passive ventilation which increased the efficiency of the external envelope.
A predominantly timber-based material palette of ash veneered plywood, for the garden room walls and new cabinets throughout, douglas fir doors and windows and structure, and an oak engineered floor all contribute towards creating a warm and characterful space.
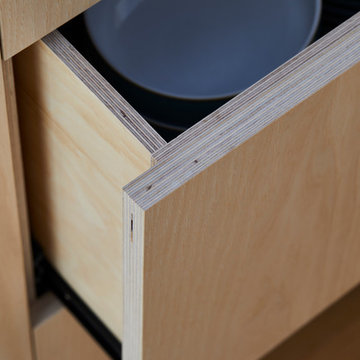
This 3 storey mid-terrace townhouse on the Harringay Ladder was in desperate need for some modernisation and general recuperation, having not been altered for several decades.
We were appointed to reconfigure and completely overhaul the outrigger over two floors which included new kitchen/dining and replacement conservatory to the ground with bathroom, bedroom & en-suite to the floor above.
Like all our projects we considered a variety of layouts and paid close attention to the form of the new extension to replace the uPVC conservatory to the rear garden. Conceived as a garden room, this space needed to be flexible forming an extension to the kitchen, containing utilities, storage and a nursery for plants but a space that could be closed off with when required, which led to discrete glazed pocket sliding doors to retain natural light.
We made the most of the north-facing orientation by adopting a butterfly roof form, typical to the London terrace, and introduced high-level clerestory windows, reaching up like wings to bring in morning and evening sunlight. An entirely bespoke glazed roof, double glazed panels supported by exposed Douglas fir rafters, provides an abundance of light at the end of the spacial sequence, a threshold space between the kitchen and the garden.
The orientation also meant it was essential to enhance the thermal performance of the un-insulated and damp masonry structure so we introduced insulation to the roof, floor and walls, installed passive ventilation which increased the efficiency of the external envelope.
A predominantly timber-based material palette of ash veneered plywood, for the garden room walls and new cabinets throughout, douglas fir doors and windows and structure, and an oak engineered floor all contribute towards creating a warm and characterful space.

Esempio di una sala lavanderia moderna di medie dimensioni con lavello a vasca singola, ante in stile shaker, ante bianche, top in quarzo composito, paraspruzzi bianco, paraspruzzi in gres porcellanato, pareti bianche, pavimento in legno massello medio, lavatrice e asciugatrice a colonna, pavimento marrone, top grigio e carta da parati
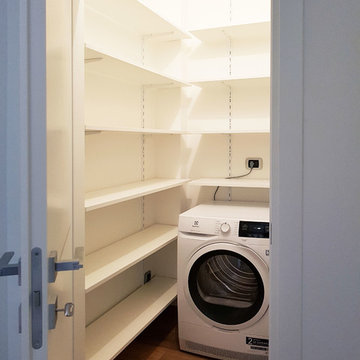
Idee per un piccolo ripostiglio-lavanderia moderno con nessun'anta, ante bianche, top in laminato, pareti bianche, pavimento in gres porcellanato, pavimento marrone e top bianco

Beautiful, functional laundry
Foto di una grande lavanderia multiuso minimalista con lavello a vasca singola, ante lisce, ante bianche, top in quarzo composito, pareti gialle, parquet scuro, lavatrice e asciugatrice affiancate, pavimento marrone e top bianco
Foto di una grande lavanderia multiuso minimalista con lavello a vasca singola, ante lisce, ante bianche, top in quarzo composito, pareti gialle, parquet scuro, lavatrice e asciugatrice affiancate, pavimento marrone e top bianco
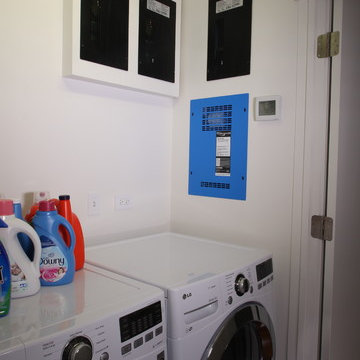
Gregg Schwartz
Idee per un piccolo ripostiglio-lavanderia minimalista con pareti bianche, pavimento con piastrelle in ceramica, lavatrice e asciugatrice affiancate e pavimento marrone
Idee per un piccolo ripostiglio-lavanderia minimalista con pareti bianche, pavimento con piastrelle in ceramica, lavatrice e asciugatrice affiancate e pavimento marrone
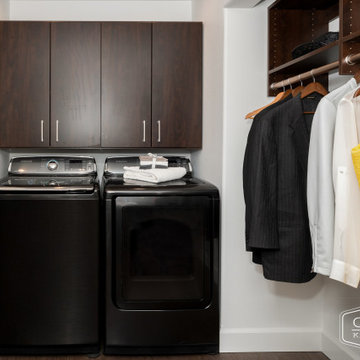
Esempio di un ripostiglio-lavanderia minimalista di medie dimensioni con ante lisce, ante in legno bruno, pareti bianche, pavimento in vinile, lavatrice e asciugatrice affiancate e pavimento marrone

Practicality and budget were the focus in this design for a Utility Room that does double duty. A bright colour was chosen for the paint and a very cheerfully frilled skirt adds on. A deep sink can deal with flowers, the washing or the debris from a muddy day out of doors. It's important to consider the function(s) of a room. We like a combo when possible.
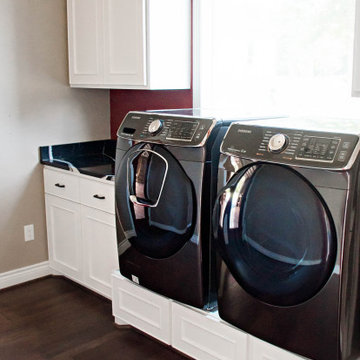
Modern Garage Apartment- This is a classic black and white concept with bold elements and pops of color.
Ispirazione per una piccola sala lavanderia minimalista con lavello sottopiano, ante con riquadro incassato, ante bianche, top in quarzo composito, paraspruzzi nero, paraspruzzi in quarzo composito, pareti grigie, pavimento in legno massello medio, lavatrice e asciugatrice affiancate, pavimento marrone e top nero
Ispirazione per una piccola sala lavanderia minimalista con lavello sottopiano, ante con riquadro incassato, ante bianche, top in quarzo composito, paraspruzzi nero, paraspruzzi in quarzo composito, pareti grigie, pavimento in legno massello medio, lavatrice e asciugatrice affiancate, pavimento marrone e top nero
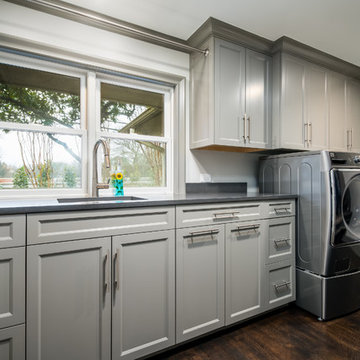
Foto di una grande sala lavanderia moderna con lavello sottopiano, ante in stile shaker, ante grigie, top in quarzo composito, pareti bianche, parquet scuro, lavatrice e asciugatrice affiancate, pavimento marrone, top grigio e soffitto a volta
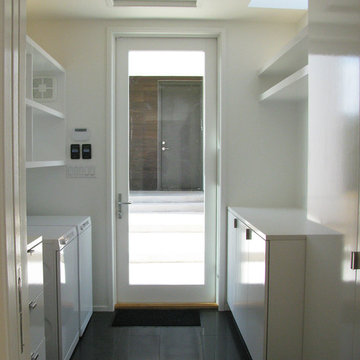
alterstudio architecture llp / Lighthouse Solar / JFH
Esempio di una sala lavanderia minimalista di medie dimensioni con ante lisce, ante bianche, top in superficie solida, pareti bianche, lavatrice e asciugatrice affiancate, pavimento con piastrelle in ceramica e pavimento marrone
Esempio di una sala lavanderia minimalista di medie dimensioni con ante lisce, ante bianche, top in superficie solida, pareti bianche, lavatrice e asciugatrice affiancate, pavimento con piastrelle in ceramica e pavimento marrone
470 Foto di lavanderie moderne con pavimento marrone
6