445 Foto di lavanderie moderne con pareti beige
Filtra anche per:
Budget
Ordina per:Popolari oggi
141 - 160 di 445 foto
1 di 3
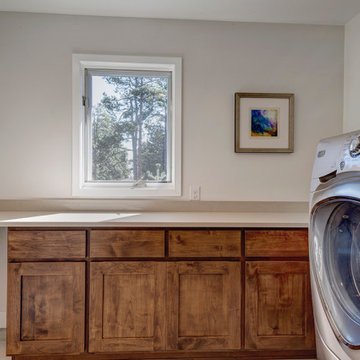
This beautiful home in Boulder, Colorado got a full two-story remodel. Their remodel included a new kitchen and dining area, living room, entry way, staircase, lofted area, bedroom, bathroom and office. Check out this client's new beautiful home
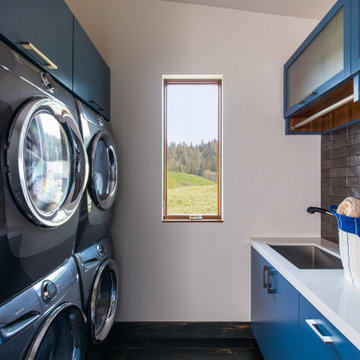
Ispirazione per una piccola sala lavanderia minimalista con lavello sottopiano, ante lisce, ante blu, top in quarzo composito, pareti beige, pavimento in gres porcellanato, lavatrice e asciugatrice a colonna, pavimento nero e top bianco
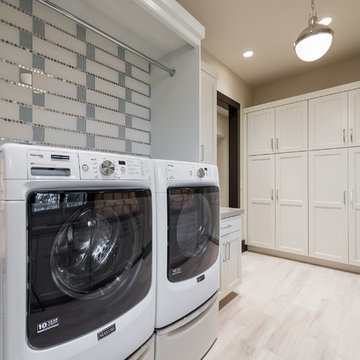
Amazing laundry room with extensive storage. Cabinets and Countertops by Chris and Dick's, Salt Lake City, Utah.
Design: Sita Montgomery Interiors
Build: Cameo Homes
Cabinets: Master Brands
Countertops: Granite
Paint: Benjamin Moore
Photo: Lucy Call
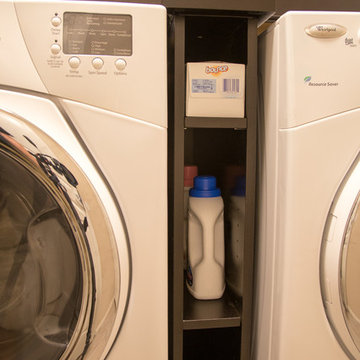
Timberlake Portfolio cabinetry in a Sonoma Maple door style in Espresso finish and Satin Nickel contemporary hardware.
Ed Russell Photography
Immagine di una lavanderia moderna con ante lisce, ante in legno bruno, pareti beige e lavatrice e asciugatrice affiancate
Immagine di una lavanderia moderna con ante lisce, ante in legno bruno, pareti beige e lavatrice e asciugatrice affiancate
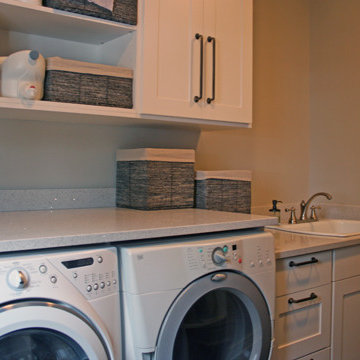
The laundry center was integrated into the mudroom layout. The laundry machines fit perfectly under the counter, with a sink adjacent and open shelves and cabinets above.
Follow Us on Facebook - https://www.facebook.com/pages/Kipnis-Architecture-Planning-Evanston-Chicago/168326469897745?sk=wall
Photo Credit: Rachel Wray Thompson
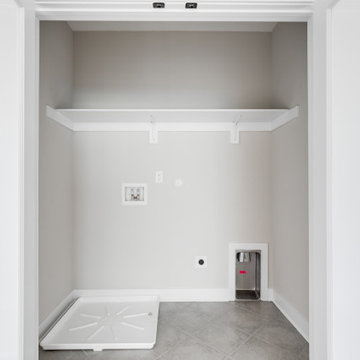
We’ve carefully crafted every inch of this home to bring you something never before seen in this area! Modern front sidewalk and landscape design leads to the architectural stone and cedar front elevation, featuring a contemporary exterior light package, black commercial 9’ window package and 8 foot Art Deco, mahogany door. Additional features found throughout include a two-story foyer that showcases the horizontal metal railings of the oak staircase, powder room with a floating sink and wall-mounted gold faucet and great room with a 10’ ceiling, modern, linear fireplace and 18’ floating hearth, kitchen with extra-thick, double quartz island, full-overlay cabinets with 4 upper horizontal glass-front cabinets, premium Electrolux appliances with convection microwave and 6-burner gas range, a beverage center with floating upper shelves and wine fridge, first-floor owner’s suite with washer/dryer hookup, en-suite with glass, luxury shower, rain can and body sprays, LED back lit mirrors, transom windows, 16’ x 18’ loft, 2nd floor laundry, tankless water heater and uber-modern chandeliers and decorative lighting. Rear yard is fenced and has a storage shed.
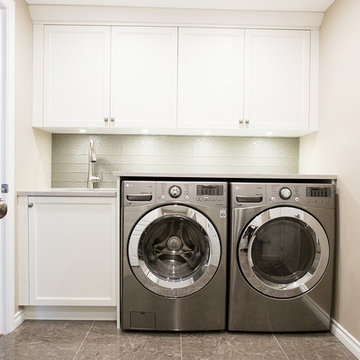
All of the bathrooms in this home were completely renovated to have a more modern look. Tile accents, floors, and walls are featured prominently in all the spaces.
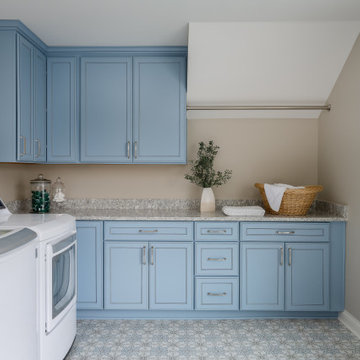
Our studio reconfigured our client’s space to enhance its functionality. We moved a small laundry room upstairs, using part of a large loft area, creating a spacious new room with soft blue cabinets and patterned tiles. We also added a stylish guest bathroom with blue cabinets and antique gold fittings, still allowing for a large lounging area. Downstairs, we used the space from the relocated laundry room to open up the mudroom and add a cheerful dog wash area, conveniently close to the back door.
---
Project completed by Wendy Langston's Everything Home interior design firm, which serves Carmel, Zionsville, Fishers, Westfield, Noblesville, and Indianapolis.
For more about Everything Home, click here: https://everythinghomedesigns.com/
To learn more about this project, click here:
https://everythinghomedesigns.com/portfolio/luxury-function-noblesville/
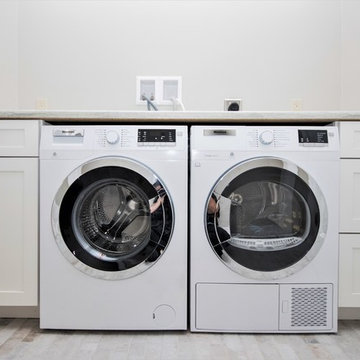
Designed by Scott Trainor of Cypress Design Co
Photography by Jessica Pohl
Esempio di una grande lavanderia moderna con ante con riquadro incassato, ante bianche, pareti beige, pavimento con piastrelle in ceramica e pavimento bianco
Esempio di una grande lavanderia moderna con ante con riquadro incassato, ante bianche, pareti beige, pavimento con piastrelle in ceramica e pavimento bianco
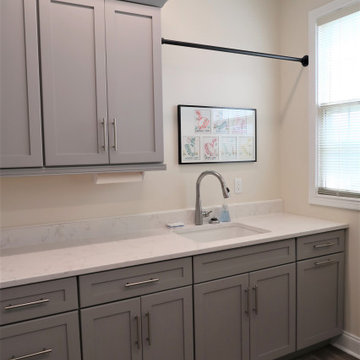
Storage for days
Esempio di una sala lavanderia moderna di medie dimensioni con lavello sottopiano, ante in stile shaker, ante grigie, top in quarzite, pareti beige, parquet scuro, pavimento marrone e top bianco
Esempio di una sala lavanderia moderna di medie dimensioni con lavello sottopiano, ante in stile shaker, ante grigie, top in quarzite, pareti beige, parquet scuro, pavimento marrone e top bianco

The landing now features a more accessible workstation courtesy of the modern addition. Taking advantage of headroom that was previously lost due to sloped ceilings, this cozy office nook boasts loads of natural light with nearby storage that keeps everything close at hand. Large doors to the right provide access to upper level laundry, making this task far more convenient for this active family.
The landing also features a bold wallpaper the client fell in love with. Two separate doors - one leading directly to the master bedroom and the other to the closet - balance the quirky pattern. Atop the stairs, the same wallpaper was used to wrap an access door creating the illusion of a piece of artwork. One would never notice the knob in the lower right corner which is used to easily open the door. This space was truly designed with every detail in mind to make the most of a small space.
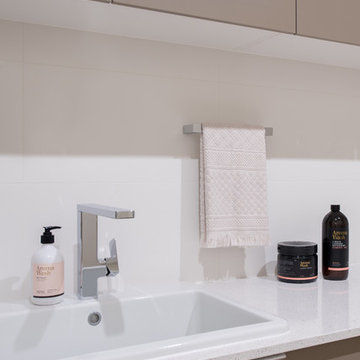
Our Osborne Park team was delighted to create this laundry for the Turner family, complete with custom cabinetry in Polytec ‘Melamine Caraway Matt’.
Our favourite feature in this new laundry is the benchtop in Silestone by Cosentino ‘Blanco Matric’, which is both durable and easy to clean (plus it is beautiful to look at).
We can think of no better way to make doing laundry less of a chore, than by being able to do it in a beautiful new laundry!
To learn more about our laundry renovations, visit: https://www.kitchencraftsmen.com.au/kitchen/laundries/
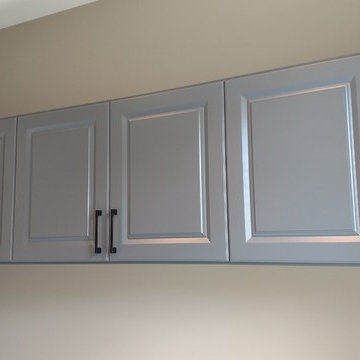
Upper cabinets above a countertop, raised panel door.
Foto di una grande lavanderia multiuso minimalista con ante con bugna sagomata, ante grigie, top in laminato, pareti beige, pavimento in legno massello medio e pavimento marrone
Foto di una grande lavanderia multiuso minimalista con ante con bugna sagomata, ante grigie, top in laminato, pareti beige, pavimento in legno massello medio e pavimento marrone
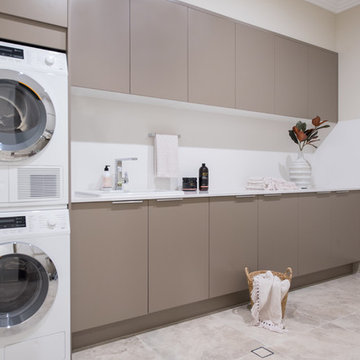
Our Osborne Park team was delighted to create this laundry for the Turner family, complete with custom cabinetry in Polytec ‘Melamine Caraway Matt’.
Our favourite feature in this new laundry is the benchtop in Silestone by Cosentino ‘Blanco Matric’, which is both durable and easy to clean (plus it is beautiful to look at).
We can think of no better way to make doing laundry less of a chore, than by being able to do it in a beautiful new laundry!
To learn more about our laundry renovations, visit: https://www.kitchencraftsmen.com.au/kitchen/laundries/
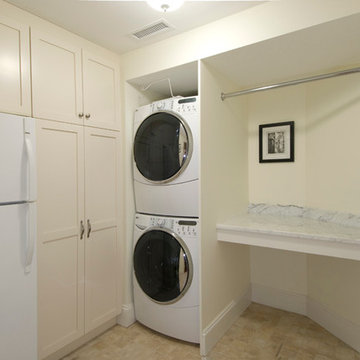
This laundry/pantry/storage room features built in cabinets, limestone floor and marble countertop.
Immagine di una grande lavanderia moderna con ante con riquadro incassato, ante beige, top in marmo, pareti beige e lavatrice e asciugatrice a colonna
Immagine di una grande lavanderia moderna con ante con riquadro incassato, ante beige, top in marmo, pareti beige e lavatrice e asciugatrice a colonna
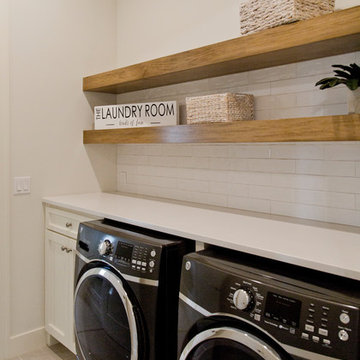
Idee per una grande sala lavanderia moderna con ante con riquadro incassato, ante bianche, pareti beige, pavimento con piastrelle in ceramica, lavatrice e asciugatrice affiancate, pavimento grigio e top bianco
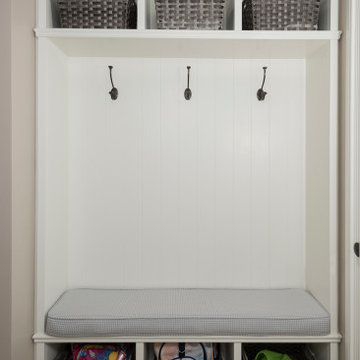
Idee per un ripostiglio-lavanderia moderno di medie dimensioni con ante con riquadro incassato, ante bianche, pareti beige, lavatrice e asciugatrice affiancate, pavimento in laminato e pavimento grigio
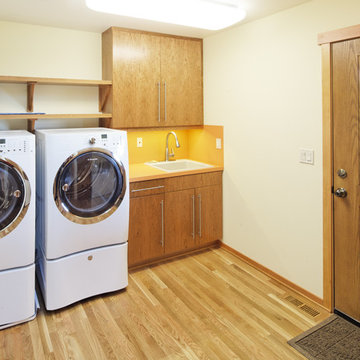
Bring on laundry day in this beautiful work space featuring cherry cabinets, laminate counter and backsplash, stainless steel hardware and overhead fluorescent lighting. Photo by Terry Poe.
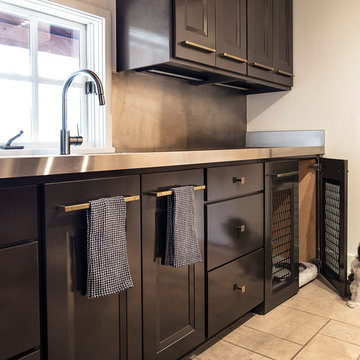
Kitchen Design by Austin Bean Design Studio
Esempio di una grande sala lavanderia minimalista con lavello stile country, ante marroni, top in acciaio inossidabile e pareti beige
Esempio di una grande sala lavanderia minimalista con lavello stile country, ante marroni, top in acciaio inossidabile e pareti beige
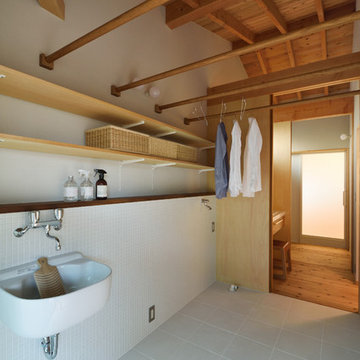
細谷の平屋
Immagine di una lavanderia minimalista con pareti beige, pavimento in gres porcellanato e pavimento bianco
Immagine di una lavanderia minimalista con pareti beige, pavimento in gres porcellanato e pavimento bianco
445 Foto di lavanderie moderne con pareti beige
8