143 Foto di lavanderie moderne con nessun'anta
Filtra anche per:
Budget
Ordina per:Popolari oggi
21 - 40 di 143 foto
1 di 3
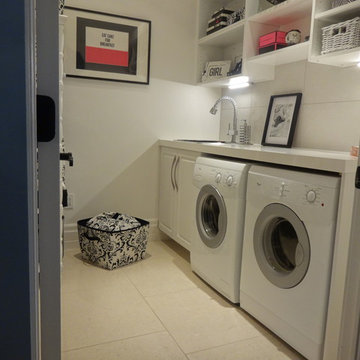
Idee per una piccola sala lavanderia moderna con nessun'anta, ante bianche, top in laminato, pareti bianche, lavatrice e asciugatrice affiancate, lavello da incasso, pavimento in gres porcellanato, pavimento beige e top bianco
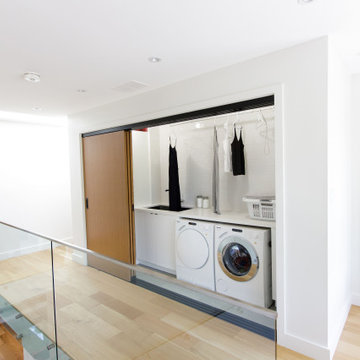
upstairs laundry rooms make everything so much easier, simply load and go
these triple sliding along doors are connected and move together as one door
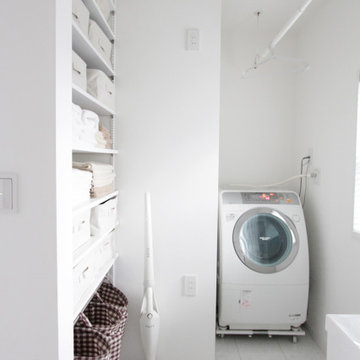
白で統一された、快適清潔ランドリールームは部屋干し可能な天吊りハンガー付きです。
明るい雰囲気になるよう、白でまとめました。タオルや下着を収納できる場所も作って頂きました。
Ispirazione per una lavanderia multiuso moderna di medie dimensioni con pareti bianche, pavimento bianco, lavello integrato, nessun'anta, ante bianche, top in superficie solida, pavimento in gres porcellanato, lavatrice e asciugatrice affiancate e top bianco
Ispirazione per una lavanderia multiuso moderna di medie dimensioni con pareti bianche, pavimento bianco, lavello integrato, nessun'anta, ante bianche, top in superficie solida, pavimento in gres porcellanato, lavatrice e asciugatrice affiancate e top bianco
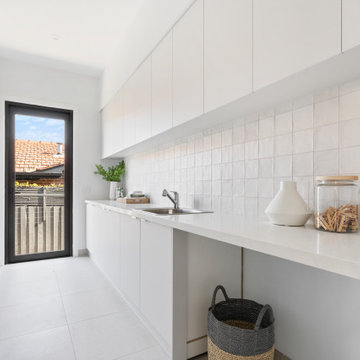
Foto di una sala lavanderia minimalista di medie dimensioni con lavello a vasca singola, nessun'anta, ante bianche, paraspruzzi bianco, pareti bianche, pavimento con piastrelle in ceramica, lavasciuga, pavimento bianco e top bianco
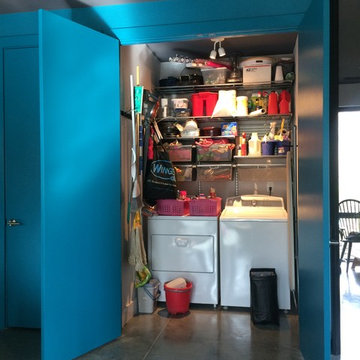
This laundry room doubles as a jamb packed pantry and storage room. The walls' drywall covers full sheets of OSB to enable the strong solid attachment of hooks and shelving of any kind anywhere. Eough space is included to pile up laundry baskets to sort infront and to be hidden behind 8 foot doors at a moments notice. An ironing board, drying rack, broom, mop, vacum clearner, waffle iron, and cleaning supplies all find place in this mac daddy of utility rooms.
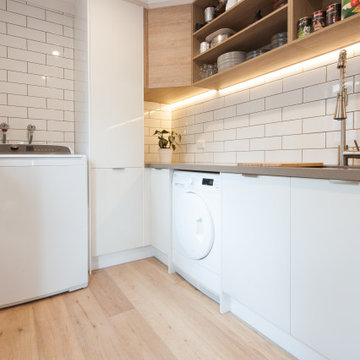
Laundry and Butlers Pantry matched with beautiful light wooden flooring.
Foto di una lavanderia multiuso moderna di medie dimensioni con lavello a doppia vasca, nessun'anta, ante bianche, top in superficie solida, paraspruzzi bianco, paraspruzzi con piastrelle diamantate, pareti bianche, parquet chiaro, lavasciuga e top grigio
Foto di una lavanderia multiuso moderna di medie dimensioni con lavello a doppia vasca, nessun'anta, ante bianche, top in superficie solida, paraspruzzi bianco, paraspruzzi con piastrelle diamantate, pareti bianche, parquet chiaro, lavasciuga e top grigio
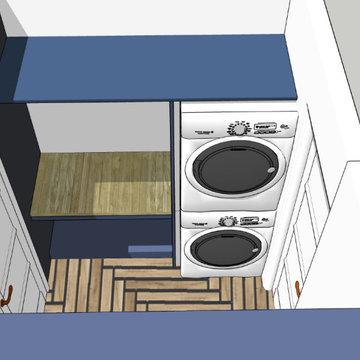
The client was looking to change the laundry room to make it less crowded and more functional.
Immagine di una piccola lavanderia multiuso minimalista con nessun'anta, ante blu, top in legno, pareti bianche e lavatrice e asciugatrice a colonna
Immagine di una piccola lavanderia multiuso minimalista con nessun'anta, ante blu, top in legno, pareti bianche e lavatrice e asciugatrice a colonna
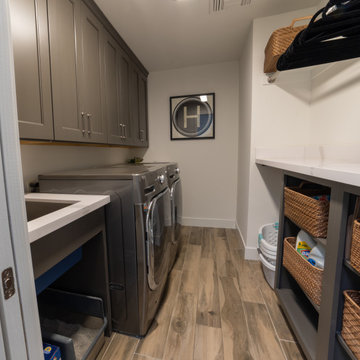
This full home renovation went from a complete gut to completely gorgeous. The laundry room features Mink Gray cabinetry from the Wellborn Premier series, under mount sink with quartz countertop, plenty of open shelving for baskets and storage, dedicated space for the homeowners pets and a cut out between rooms for laundry basket access.
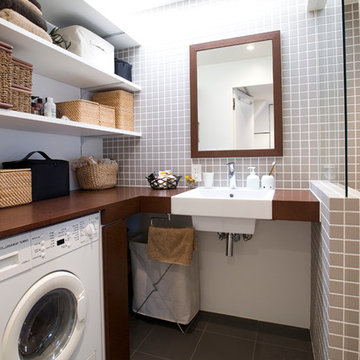
収納雑貨は籠や布など自然素材のもので統一。ブルースタジオ
Esempio di una lavanderia multiuso moderna di medie dimensioni con lavello a vasca singola, nessun'anta, ante bianche, top in legno, pareti bianche, pavimento in ardesia e lavatrice e asciugatrice nascoste
Esempio di una lavanderia multiuso moderna di medie dimensioni con lavello a vasca singola, nessun'anta, ante bianche, top in legno, pareti bianche, pavimento in ardesia e lavatrice e asciugatrice nascoste
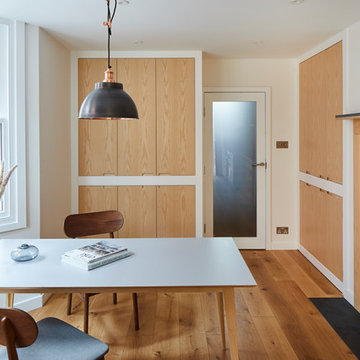
This 3 storey mid-terrace townhouse on the Harringay Ladder was in desperate need for some modernisation and general recuperation, having not been altered for several decades.
We were appointed to reconfigure and completely overhaul the outrigger over two floors which included new kitchen/dining and replacement conservatory to the ground with bathroom, bedroom & en-suite to the floor above.
Like all our projects we considered a variety of layouts and paid close attention to the form of the new extension to replace the uPVC conservatory to the rear garden. Conceived as a garden room, this space needed to be flexible forming an extension to the kitchen, containing utilities, storage and a nursery for plants but a space that could be closed off with when required, which led to discrete glazed pocket sliding doors to retain natural light.
We made the most of the north-facing orientation by adopting a butterfly roof form, typical to the London terrace, and introduced high-level clerestory windows, reaching up like wings to bring in morning and evening sunlight. An entirely bespoke glazed roof, double glazed panels supported by exposed Douglas fir rafters, provides an abundance of light at the end of the spacial sequence, a threshold space between the kitchen and the garden.
The orientation also meant it was essential to enhance the thermal performance of the un-insulated and damp masonry structure so we introduced insulation to the roof, floor and walls, installed passive ventilation which increased the efficiency of the external envelope.
A predominantly timber-based material palette of ash veneered plywood, for the garden room walls and new cabinets throughout, douglas fir doors and windows and structure, and an oak engineered floor all contribute towards creating a warm and characterful space.
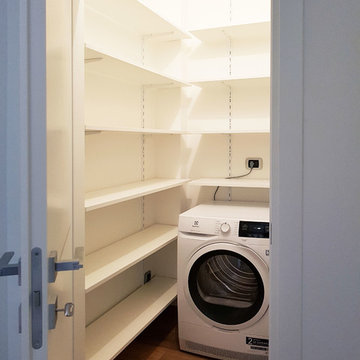
Idee per un piccolo ripostiglio-lavanderia moderno con nessun'anta, ante bianche, top in laminato, pareti bianche, pavimento in gres porcellanato, pavimento marrone e top bianco

Immagine di una grande sala lavanderia minimalista con pareti blu, lavatrice e asciugatrice affiancate, lavello a doppia vasca, nessun'anta, ante bianche, top grigio e pavimento in sughero
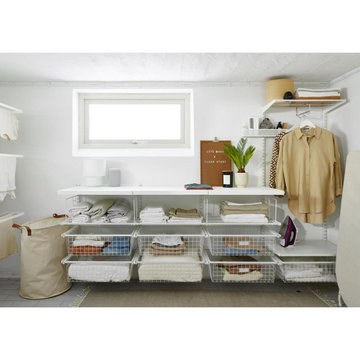
Drying racks aerated shelves, containers organiser
Esempio di una piccola lavanderia multiuso minimalista con nessun'anta
Esempio di una piccola lavanderia multiuso minimalista con nessun'anta
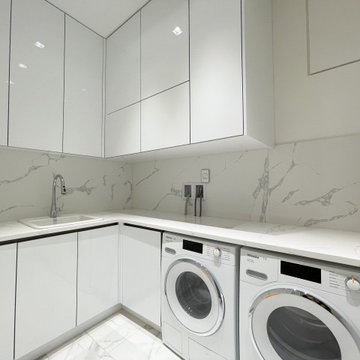
Modern style Laundry room in pearl white
Material: Plywood
Cabinet Style: Modern
Door Style: Slab Door No Handle
Countertop Colour: White
Idee per una sala lavanderia moderna di medie dimensioni con nessun'anta e ante bianche
Idee per una sala lavanderia moderna di medie dimensioni con nessun'anta e ante bianche
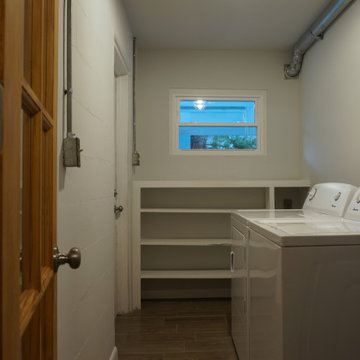
Installed wood-look porcelain tile throughout, ceiling fans and light fixtures, windows. Electrical rewiring. Removed soffit in kitchen. Installed new cabinets, granite, backsplash, appliances. Repaired and repainted walls.
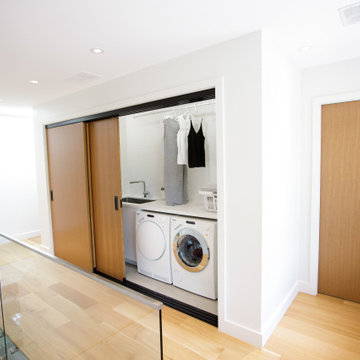
upstairs bathrooms are the best
they make it soooo easy
Foto di un ripostiglio-lavanderia minimalista con lavello integrato, nessun'anta, ante bianche, pavimento in legno massello medio, lavatrice e asciugatrice affiancate, pavimento marrone e top bianco
Foto di un ripostiglio-lavanderia minimalista con lavello integrato, nessun'anta, ante bianche, pavimento in legno massello medio, lavatrice e asciugatrice affiancate, pavimento marrone e top bianco
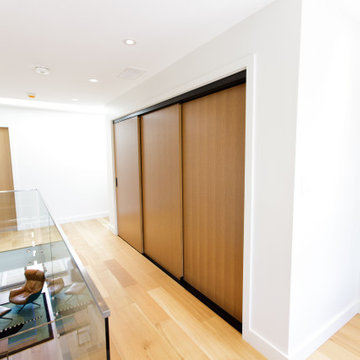
upstairs laundry rooms make everything so much easier, simply load and go
these triple sliding along doors are connected and move together as one door
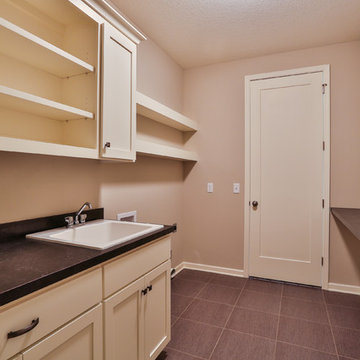
Immagine di una lavanderia multiuso minimalista di medie dimensioni con lavello da incasso, nessun'anta, ante bianche, top in laminato, pareti beige e pavimento in vinile
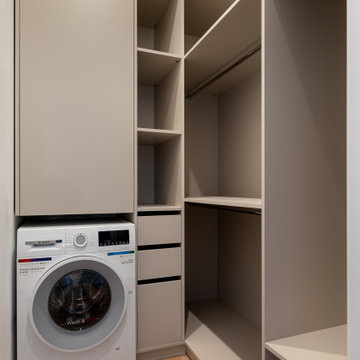
Immagine di un piccolo ripostiglio-lavanderia moderno con nessun'anta, ante beige, pareti beige, pavimento in laminato e pavimento marrone

This 3 storey mid-terrace townhouse on the Harringay Ladder was in desperate need for some modernisation and general recuperation, having not been altered for several decades.
We were appointed to reconfigure and completely overhaul the outrigger over two floors which included new kitchen/dining and replacement conservatory to the ground with bathroom, bedroom & en-suite to the floor above.
Like all our projects we considered a variety of layouts and paid close attention to the form of the new extension to replace the uPVC conservatory to the rear garden. Conceived as a garden room, this space needed to be flexible forming an extension to the kitchen, containing utilities, storage and a nursery for plants but a space that could be closed off with when required, which led to discrete glazed pocket sliding doors to retain natural light.
We made the most of the north-facing orientation by adopting a butterfly roof form, typical to the London terrace, and introduced high-level clerestory windows, reaching up like wings to bring in morning and evening sunlight. An entirely bespoke glazed roof, double glazed panels supported by exposed Douglas fir rafters, provides an abundance of light at the end of the spacial sequence, a threshold space between the kitchen and the garden.
The orientation also meant it was essential to enhance the thermal performance of the un-insulated and damp masonry structure so we introduced insulation to the roof, floor and walls, installed passive ventilation which increased the efficiency of the external envelope.
A predominantly timber-based material palette of ash veneered plywood, for the garden room walls and new cabinets throughout, douglas fir doors and windows and structure, and an oak engineered floor all contribute towards creating a warm and characterful space.
143 Foto di lavanderie moderne con nessun'anta
2