123 Foto di lavanderie moderne con ante nere
Filtra anche per:
Budget
Ordina per:Popolari oggi
41 - 60 di 123 foto
1 di 3
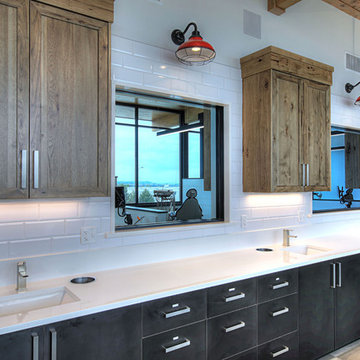
Foto di una lavanderia moderna con lavello sottopiano, ante lisce, ante nere, top in quarzite, pavimento grigio e top bianco
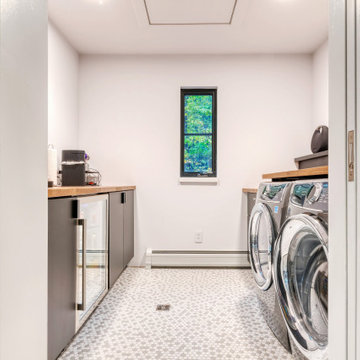
Ispirazione per una piccola sala lavanderia moderna con lavello da incasso, ante lisce, ante nere, top in legno, pareti bianche, pavimento con piastrelle in ceramica, lavatrice e asciugatrice affiancate e pavimento multicolore

The landing now features a more accessible workstation courtesy of the modern addition. Taking advantage of headroom that was previously lost due to sloped ceilings, this cozy office nook boasts loads of natural light with nearby storage that keeps everything close at hand. Large doors to the right provide access to upper level laundry, making this task far more convenient for this active family.
The landing also features a bold wallpaper the client fell in love with. Two separate doors - one leading directly to the master bedroom and the other to the closet - balance the quirky pattern. Atop the stairs, the same wallpaper was used to wrap an access door creating the illusion of a piece of artwork. One would never notice the knob in the lower right corner which is used to easily open the door. This space was truly designed with every detail in mind to make the most of a small space.
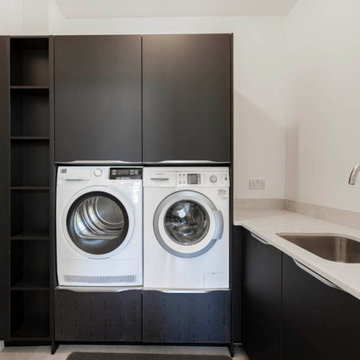
After finding their forever home, our clients came to us wanting a real showstopper kitchen that was open plan and perfect for their family and friends to socialise together in.
They chose to go dark for a wow-factor finish, and we used the Nobilia Easy-touch in Graphite Black teamed with 350 stainless steel bar handles and a contrasting Vanilla concrete worktop supplied by our friends at Algarve granite.
The kitchen was finished with staple appliances from Siemens, Blanco, Caple and Quooker, some of which featured in their matching utility.

Foto di una lavanderia multiuso moderna di medie dimensioni con lavello sottopiano, ante lisce, ante nere, top in quarzo composito, paraspruzzi in quarzo composito, pareti bianche, lavatrice e asciugatrice a colonna e top bianco
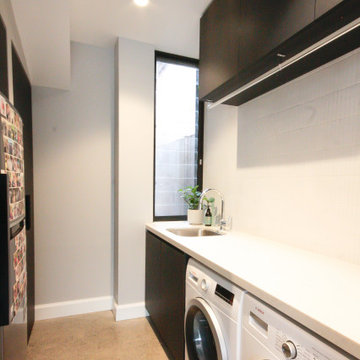
Walk-in pantry and internal laundry
Foto di una lavanderia moderna con lavello sottopiano, ante con riquadro incassato, ante nere, top in superficie solida, pareti grigie, pavimento in cemento, lavatrice e asciugatrice affiancate, pavimento grigio e top bianco
Foto di una lavanderia moderna con lavello sottopiano, ante con riquadro incassato, ante nere, top in superficie solida, pareti grigie, pavimento in cemento, lavatrice e asciugatrice affiancate, pavimento grigio e top bianco
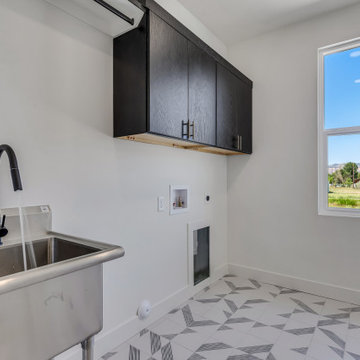
Dedicated Laundry room with upper cabinets, clothes rod, utility sink, and decorative tile flooring
Immagine di una sala lavanderia moderna di medie dimensioni con lavatoio, ante lisce, ante nere, pareti bianche, pavimento con piastrelle in ceramica, lavatrice e asciugatrice affiancate e pavimento multicolore
Immagine di una sala lavanderia moderna di medie dimensioni con lavatoio, ante lisce, ante nere, pareti bianche, pavimento con piastrelle in ceramica, lavatrice e asciugatrice affiancate e pavimento multicolore

Working with repeat clients is always a dream! The had perfect timing right before the pandemic for their vacation home to get out city and relax in the mountains. This modern mountain home is stunning. Check out every custom detail we did throughout the home to make it a unique experience!
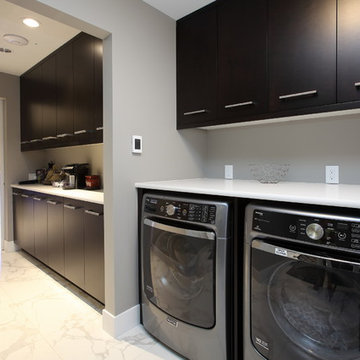
Don Weixl Photography
Ispirazione per una lavanderia minimalista di medie dimensioni con ante lisce, ante nere, top in quarzo composito, pareti grigie, pavimento in marmo e lavatrice e asciugatrice affiancate
Ispirazione per una lavanderia minimalista di medie dimensioni con ante lisce, ante nere, top in quarzo composito, pareti grigie, pavimento in marmo e lavatrice e asciugatrice affiancate
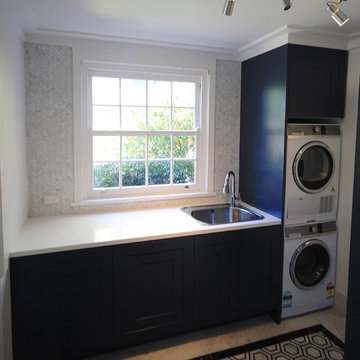
LUXE HOME.
- In house custom profiled black polyurethane doors
- Caesarstone 'Pure White' bench top
- Pull out clothes hampers
- Blum hardware
- Herringbone marble tiled splashback
Sheree Bounassif, Kitchens By Emanuel
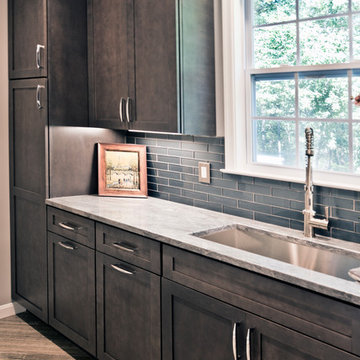
Side Addition to Oak Hill Home
After living in their Oak Hill home for several years, they decided that they needed a larger, multi-functional laundry room, a side entrance and mudroom that suited their busy lifestyles.
A small powder room was a closet placed in the middle of the kitchen, while a tight laundry closet space overflowed into the kitchen.
After meeting with Michael Nash Custom Kitchens, plans were drawn for a side addition to the right elevation of the home. This modification filled in an open space at end of driveway which helped boost the front elevation of this home.
Covering it with matching brick facade made it appear as a seamless addition.
The side entrance allows kids easy access to mudroom, for hang clothes in new lockers and storing used clothes in new large laundry room. This new state of the art, 10 feet by 12 feet laundry room is wrapped up with upscale cabinetry and a quartzite counter top.
The garage entrance door was relocated into the new mudroom, with a large side closet allowing the old doorway to become a pantry for the kitchen, while the old powder room was converted into a walk-in pantry.
A new adjacent powder room covered in plank looking porcelain tile was furnished with embedded black toilet tanks. A wall mounted custom vanity covered with stunning one-piece concrete and sink top and inlay mirror in stone covered black wall with gorgeous surround lighting. Smart use of intense and bold color tones, help improve this amazing side addition.
Dark grey built-in lockers complementing slate finished in place stone floors created a continuous floor place with the adjacent kitchen flooring.
Now this family are getting to enjoy every bit of the added space which makes life easier for all.
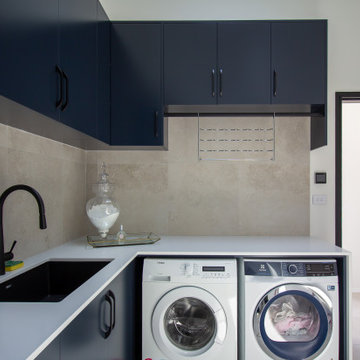
Immagine di una sala lavanderia moderna di medie dimensioni con lavello sottopiano, ante lisce, ante nere, top in quarzo composito, paraspruzzi grigio, paraspruzzi in gres porcellanato, pareti bianche, pavimento in gres porcellanato, lavatrice e asciugatrice affiancate, pavimento grigio e top bianco
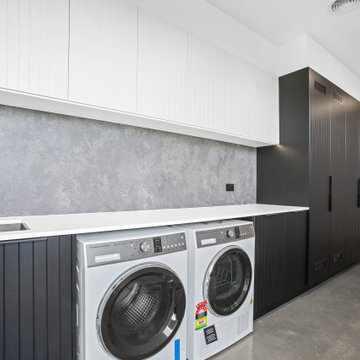
Ispirazione per una grande sala lavanderia moderna con lavello sottopiano, ante a filo, ante nere, top in quarzo composito, paraspruzzi grigio, paraspruzzi in lastra di pietra, pareti bianche, pavimento in cemento, lavatrice e asciugatrice affiancate, pavimento grigio e top bianco
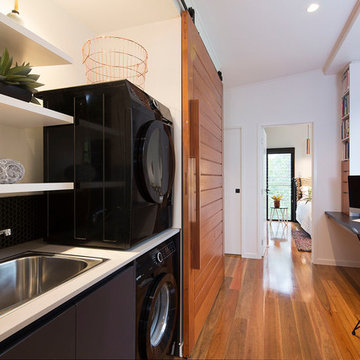
Foto di un piccolo ripostiglio-lavanderia minimalista con lavello da incasso, top in quarzo composito, pareti bianche, pavimento in legno massello medio, lavatrice e asciugatrice a colonna, pavimento multicolore e ante nere
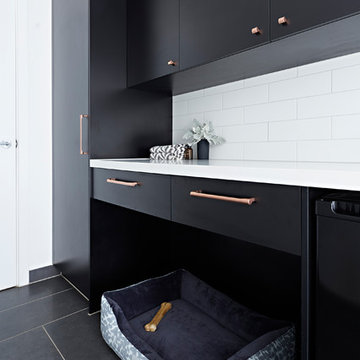
They wanted the kitchen to set the scene for the rest of the interiors but overall wanted a traditional style with a modern feel across the kitchen, bathroom, ensuite and laundry spaces.
Photographer: David Russell
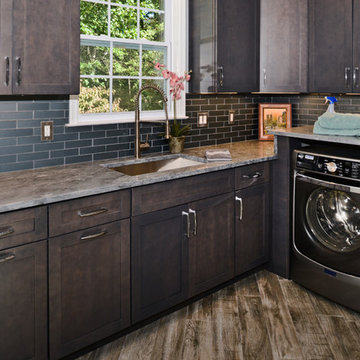
Side Addition to Oak Hill Home
After living in their Oak Hill home for several years, they decided that they needed a larger, multi-functional laundry room, a side entrance and mudroom that suited their busy lifestyles.
A small powder room was a closet placed in the middle of the kitchen, while a tight laundry closet space overflowed into the kitchen.
After meeting with Michael Nash Custom Kitchens, plans were drawn for a side addition to the right elevation of the home. This modification filled in an open space at end of driveway which helped boost the front elevation of this home.
Covering it with matching brick facade made it appear as a seamless addition.
The side entrance allows kids easy access to mudroom, for hang clothes in new lockers and storing used clothes in new large laundry room. This new state of the art, 10 feet by 12 feet laundry room is wrapped up with upscale cabinetry and a quartzite counter top.
The garage entrance door was relocated into the new mudroom, with a large side closet allowing the old doorway to become a pantry for the kitchen, while the old powder room was converted into a walk-in pantry.
A new adjacent powder room covered in plank looking porcelain tile was furnished with embedded black toilet tanks. A wall mounted custom vanity covered with stunning one-piece concrete and sink top and inlay mirror in stone covered black wall with gorgeous surround lighting. Smart use of intense and bold color tones, help improve this amazing side addition.
Dark grey built-in lockers complementing slate finished in place stone floors created a continuous floor place with the adjacent kitchen flooring.
Now this family are getting to enjoy every bit of the added space which makes life easier for all.
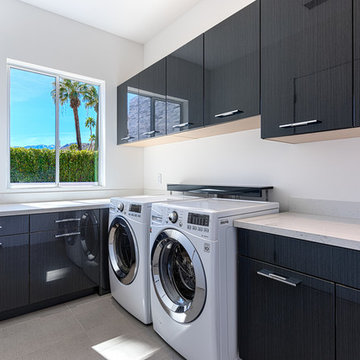
Ketchum Photography
Idee per una grande sala lavanderia minimalista con ante lisce, top in quarzo composito, pareti bianche, pavimento in gres porcellanato, lavatrice e asciugatrice affiancate e ante nere
Idee per una grande sala lavanderia minimalista con ante lisce, top in quarzo composito, pareti bianche, pavimento in gres porcellanato, lavatrice e asciugatrice affiancate e ante nere
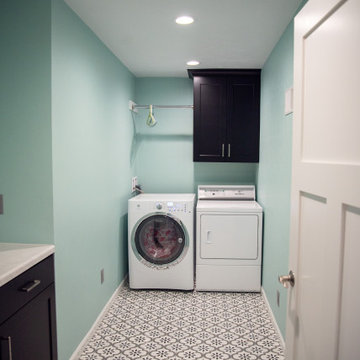
With the sea glass green walls and intricate tile flooring, you almost want to do laundry in this room!
Foto di una grande sala lavanderia minimalista con lavello da incasso, ante lisce, ante nere, top in laminato, pareti verdi, pavimento con piastrelle in ceramica, lavatrice e asciugatrice affiancate, pavimento multicolore e top bianco
Foto di una grande sala lavanderia minimalista con lavello da incasso, ante lisce, ante nere, top in laminato, pareti verdi, pavimento con piastrelle in ceramica, lavatrice e asciugatrice affiancate, pavimento multicolore e top bianco
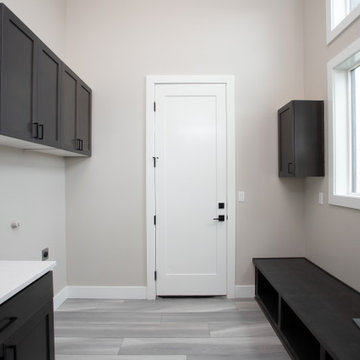
Idee per una lavanderia multiuso moderna con ante nere, top in quarzo composito, paraspruzzi grigio, paraspruzzi con piastrelle a mosaico, pareti grigie e top bianco
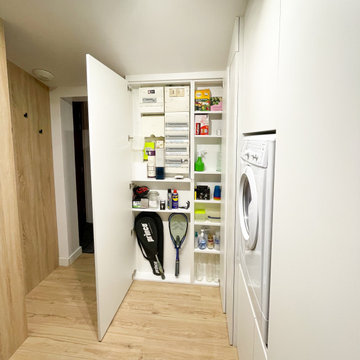
Esempio di una sala lavanderia minimalista di medie dimensioni con ante lisce, ante nere, pareti bianche, parquet chiaro, lavasciuga e pavimento beige
123 Foto di lavanderie moderne con ante nere
3