1.984 Foto di lavanderie marroni
Filtra anche per:
Budget
Ordina per:Popolari oggi
201 - 220 di 1.984 foto
1 di 3

A compact laundry space is placed carefully in the kitchen. Cleverly hidden away within a cabinet, the space has room for both the client's washer and dryer as well as some storage space above.
Project designed by Courtney Thomas Design in La Cañada. Serving Pasadena, Glendale, Monrovia, San Marino, Sierra Madre, South Pasadena, and Altadena.
For more about Courtney Thomas Design, click here: https://www.courtneythomasdesign.com/
To learn more about this project, click here: https://www.courtneythomasdesign.com/portfolio/kings-road-guest-house/

Ispirazione per una grande sala lavanderia con lavello sottopiano, ante lisce, ante in legno chiaro, top in quarzo composito, paraspruzzi multicolore, paraspruzzi in gres porcellanato, pareti bianche, pavimento in gres porcellanato, lavasciuga, pavimento beige e top nero
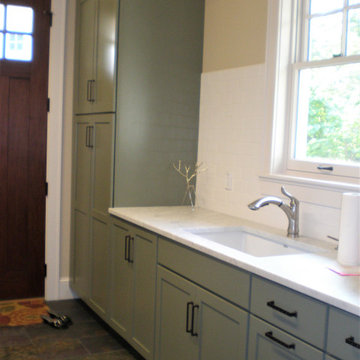
In need of an update, this laundry room received all new cabinets in a muted green on a shaker door with black hardware, crisp white countertops, white subway tile, and slate-look tile floors.
While green can be a bit more bold than many customers wish to venture, its the perfect finish for a small space like a laundry room or mudroom! This dual use space has a stunning amount of storage, counter space and area for hang drying laundry.
The off-white furniture piece vanity in the powder bath is a statement piece offering a small amount of storage with open shelving, perfect for baskets or rolled towels.
Schedule a free consultation with one of our designers today:
https://paramount-kitchens.com/
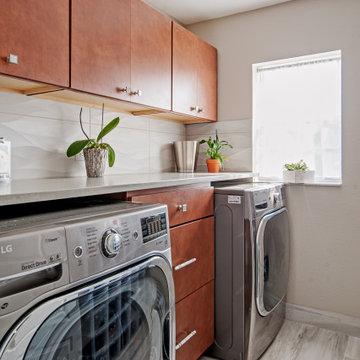
Laundry room renovation in South Tampa.
Immagine di una sala lavanderia minimal di medie dimensioni con ante lisce, ante in legno scuro, pareti beige, parquet chiaro, pavimento grigio e top grigio
Immagine di una sala lavanderia minimal di medie dimensioni con ante lisce, ante in legno scuro, pareti beige, parquet chiaro, pavimento grigio e top grigio
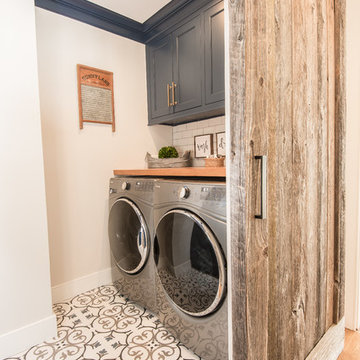
The new laundry room is conveniently located off the master bedroom with sliding barn door for quick access.
Ispirazione per una sala lavanderia country di medie dimensioni con ante a filo, ante blu, top in legno, pareti bianche, pavimento con piastrelle in ceramica, lavatrice e asciugatrice affiancate, pavimento bianco e top marrone
Ispirazione per una sala lavanderia country di medie dimensioni con ante a filo, ante blu, top in legno, pareti bianche, pavimento con piastrelle in ceramica, lavatrice e asciugatrice affiancate, pavimento bianco e top marrone
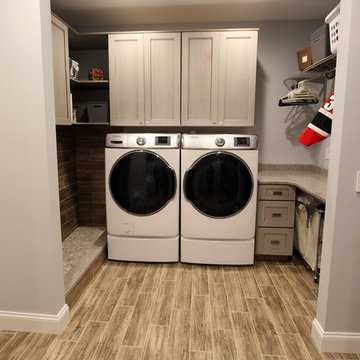
In this laundry room we reconfigured the area by removing walls, making the bathroom smaller and installing a mud room with cubbie storage and a dog shower area. The cabinets installed are Medallion Gold series Stockton flat panel, cherry wood in Peppercorn. 3” Manor pulls and 1” square knobs in Satin Nickel. On the countertop Silestone Quartz in Alpine White. The tile in the dog shower is Daltile Season Woods Collection in Autumn Woods Color. The floor is VTC Island Stone.
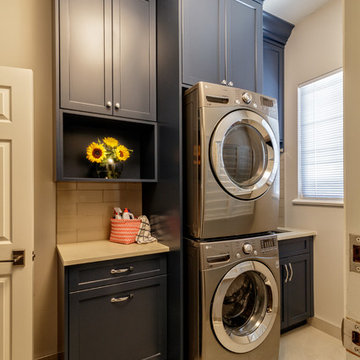
Immagine di una sala lavanderia classica di medie dimensioni con ante in stile shaker, ante blu, top in quarzite, pareti beige, pavimento in gres porcellanato, lavatrice e asciugatrice a colonna, pavimento beige e top beige

This spacious laundry room is conveniently tucked away behind the kitchen. Location and layout were specifically designed to provide high function and access while "hiding" the laundry room so you almost don't even know it's there. Design solutions focused on capturing the use of natural light in the room and capitalizing on the great view to the garden.
Slate tiles run through this area and the mud room adjacent so that the dogs can have a space to shake off just inside the door from the dog run. The white cabinetry is understated full overlay with a recessed panel while the interior doors have a rich big bolection molding creating a quality feel with an understated beach vibe.
One of my favorite details here is the window surround and the integration into the cabinetry and tile backsplash. We used 1x4 trim around the window , but accented it with a Cambria backsplash. The crown from the cabinetry finishes off the top of the 1x trim to the inside corner of the wall and provides a termination point for the backsplash tile on both sides of the window.
Beautifully appointed custom home near Venice Beach, FL. Designed with the south Florida cottage style that is prevalent in Naples. Every part of this home is detailed to show off the work of the craftsmen that created it.

The laundry room was placed between the front of the house (kitchen/dining/formal living) and the back game/informal family room. Guests frequently walked by this normally private area.
Laundry room now has tall cleaning storage and custom cabinet to hide the washer/dryer when not in use. A new sink and faucet create a functional cleaning and serving space and a hidden waste bin sits on the right.
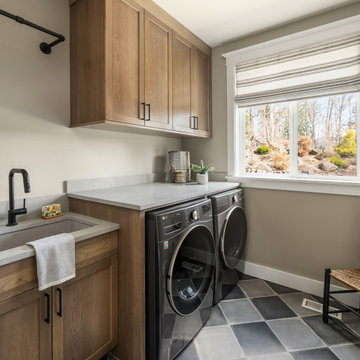
Immagine di una sala lavanderia tradizionale di medie dimensioni con lavello sottopiano, ante in stile shaker, ante in legno scuro, top in quarzo composito, paraspruzzi grigio, paraspruzzi in quarzo composito, pareti beige, pavimento in gres porcellanato, lavatrice e asciugatrice affiancate, pavimento grigio e top grigio

Laundry Room in Oak Endgrainm, with Zentrum Laundry Sink ZT36
Foto di una lavanderia multiuso minimal di medie dimensioni con lavello sottopiano, ante lisce, ante marroni, top piastrellato, paraspruzzi nero, paraspruzzi in gres porcellanato, pareti nere, lavatrice e asciugatrice nascoste e top nero
Foto di una lavanderia multiuso minimal di medie dimensioni con lavello sottopiano, ante lisce, ante marroni, top piastrellato, paraspruzzi nero, paraspruzzi in gres porcellanato, pareti nere, lavatrice e asciugatrice nascoste e top nero
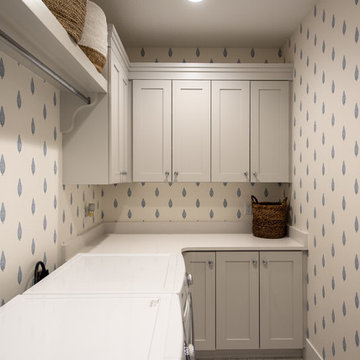
Jared Medley
Foto di una sala lavanderia chic di medie dimensioni con lavello sottopiano, ante in stile shaker, ante bianche, top in quarzite, pareti bianche, pavimento con piastrelle in ceramica, lavatrice e asciugatrice affiancate, pavimento bianco e top bianco
Foto di una sala lavanderia chic di medie dimensioni con lavello sottopiano, ante in stile shaker, ante bianche, top in quarzite, pareti bianche, pavimento con piastrelle in ceramica, lavatrice e asciugatrice affiancate, pavimento bianco e top bianco
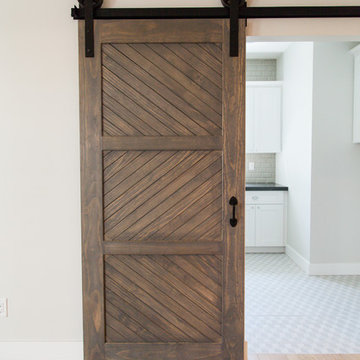
Ace and Whim Photography
Ispirazione per una lavanderia country con ante in stile shaker, ante bianche, top in granito, pareti grigie, pavimento in legno massello medio e lavatrice e asciugatrice affiancate
Ispirazione per una lavanderia country con ante in stile shaker, ante bianche, top in granito, pareti grigie, pavimento in legno massello medio e lavatrice e asciugatrice affiancate

David Parmiter
Esempio di una lavanderia country di medie dimensioni con pareti marroni, top in legno, pavimento bianco e top beige
Esempio di una lavanderia country di medie dimensioni con pareti marroni, top in legno, pavimento bianco e top beige

Labra Design Build
Ispirazione per una lavanderia american style di medie dimensioni
Ispirazione per una lavanderia american style di medie dimensioni

Compact Laundry and Powder Room.
Photo: Mark Fergus
Foto di una piccola lavanderia multiuso chic con lavello sottopiano, ante in stile shaker, ante beige, top in granito, pavimento in gres porcellanato, lavatrice e asciugatrice a colonna, pavimento grigio, pareti beige, top beige, paraspruzzi con piastrelle in ceramica e paraspruzzi blu
Foto di una piccola lavanderia multiuso chic con lavello sottopiano, ante in stile shaker, ante beige, top in granito, pavimento in gres porcellanato, lavatrice e asciugatrice a colonna, pavimento grigio, pareti beige, top beige, paraspruzzi con piastrelle in ceramica e paraspruzzi blu
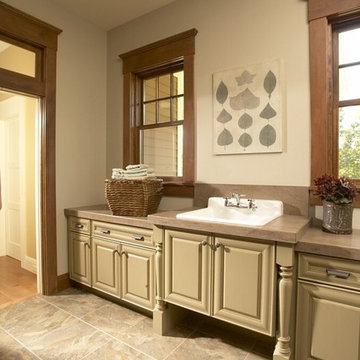
Esempio di una grande sala lavanderia chic con lavello da incasso, ante beige, ante con bugna sagomata, top in laminato, pareti beige, pavimento con piastrelle in ceramica, pavimento beige e top beige
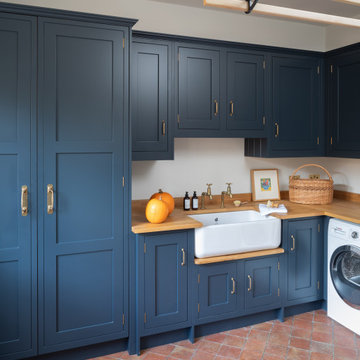
Beautiful blue bespoke utility room
Immagine di una lavanderia multiuso country di medie dimensioni con lavello stile country, ante blu, top in legno, lavatrice e asciugatrice affiancate e top beige
Immagine di una lavanderia multiuso country di medie dimensioni con lavello stile country, ante blu, top in legno, lavatrice e asciugatrice affiancate e top beige
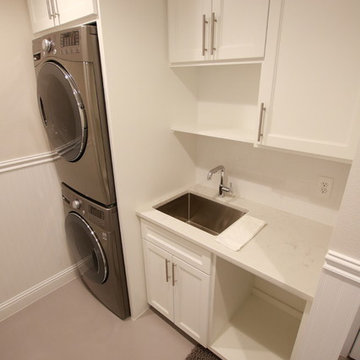
Ispirazione per una grande sala lavanderia classica con lavello sottopiano, ante in stile shaker, ante bianche, top in granito, pareti beige, pavimento in cemento, lavatrice e asciugatrice a colonna e pavimento grigio
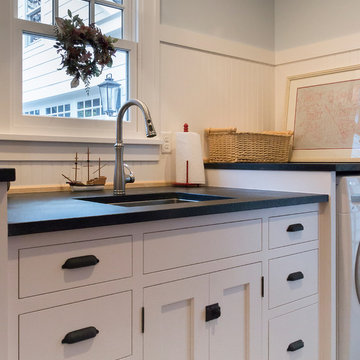
Ispirazione per una sala lavanderia classica di medie dimensioni con lavello sottopiano, ante lisce, ante bianche, top in saponaria, pavimento in gres porcellanato, lavatrice e asciugatrice affiancate e pareti grigie
1.984 Foto di lavanderie marroni
11