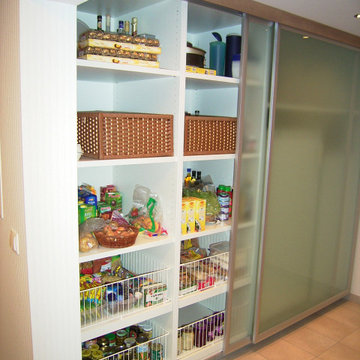1.984 Foto di lavanderie marroni
Filtra anche per:
Budget
Ordina per:Popolari oggi
181 - 200 di 1.984 foto
1 di 3

Foto di una lavanderia multiuso classica di medie dimensioni con lavello da incasso, ante in stile shaker, ante in legno scuro, top in quarzo composito, pareti beige, pavimento in gres porcellanato e lavatrice e asciugatrice affiancate

Foto di una grande lavanderia multiuso tradizionale con lavello da incasso, ante in stile shaker, ante bianche, top in pietra calcarea, pareti grigie, pavimento in gres porcellanato, lavatrice e asciugatrice affiancate e pavimento beige

-Cabinets: HAAS ,Cherry wood species with a Barnwood Stain and Shakertown – V door style
-Berenson cabinetry hardware 9425-4055
-Flooring: SHAW Napa Plank 6x24 tiles for floor and shower surround Niche tiles are SHAW Napa Plank 2 x 21 with GLAZZIO Crystal Morning mist accent/Silverado Power group
-Laundry wall Tile: Glazzio Crystal Morning mist/Silverado power grout
-Countertops: Cambria Quartz Berwyn on sink in bathroom
Vicostone Onyx White Polished in laundry area, desk and master closet

Ispirazione per una sala lavanderia chic di medie dimensioni con lavello sottopiano, ante in stile shaker, ante bianche, top in superficie solida, pareti beige, pavimento in legno massello medio e lavatrice e asciugatrice a colonna
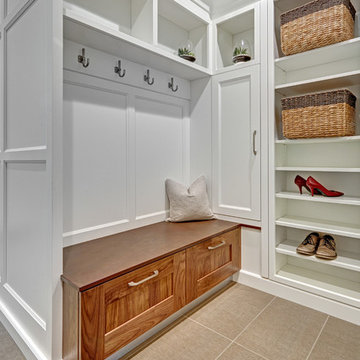
As the landing spot for all homes, the mudroom must combine plenty of open and closed storage and of course a place to sit to take your shoes on an off. This mudroom accomplishes all that and more. The Dekton bench top is both beautiful and extremely durable for this high use area. A classic combination of walnut and wood brings classic warmth to the space.
Photo Credit: Fred Donham-Photographerlink
Ispirazione per una sala lavanderia minimal di medie dimensioni con ante in stile shaker, ante grigie, top in quarzo composito, pareti beige, pavimento in gres porcellanato e lavatrice e asciugatrice affiancate
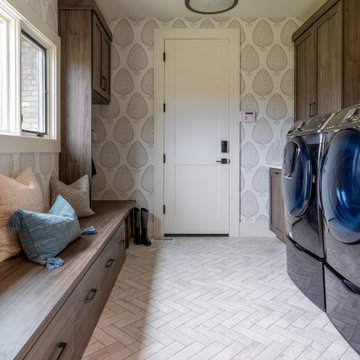
Combination mudroom and laundry with cabinetry in grey textured melamine, brick like floor tile in herringbone set and Katie Ridder leaf wallpaper.
Foto di una grande lavanderia multiuso costiera con lavello sottopiano, ante in stile shaker, ante grigie, pavimento con piastrelle in ceramica, lavatrice e asciugatrice affiancate, pavimento bianco e carta da parati
Foto di una grande lavanderia multiuso costiera con lavello sottopiano, ante in stile shaker, ante grigie, pavimento con piastrelle in ceramica, lavatrice e asciugatrice affiancate, pavimento bianco e carta da parati
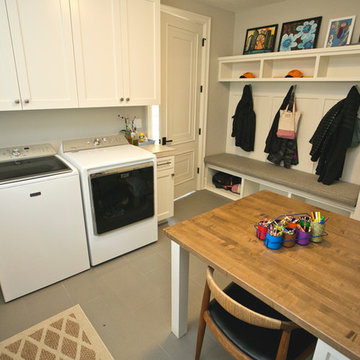
We love this multi-talented room. It's a perfectly functional laundry room, mud room off the garage entry with bench, cubby and hanging storage and a wonderful hobby/craft area. The warm wood table top offsets the large format tile countertops. So welcoming!
Photography by Cody Wheeler

This second floor laundry area was created out of part of an existing master bathroom. It allowed the client to move their laundry station from the basement to the second floor, greatly improving efficiency.

Laundry Room
Troy Theis Photography
Esempio di una piccola sala lavanderia classica con ante con riquadro incassato, ante blu, top in quarzo composito, pareti multicolore, pavimento in mattoni, lavatrice e asciugatrice a colonna e lavello sottopiano
Esempio di una piccola sala lavanderia classica con ante con riquadro incassato, ante blu, top in quarzo composito, pareti multicolore, pavimento in mattoni, lavatrice e asciugatrice a colonna e lavello sottopiano
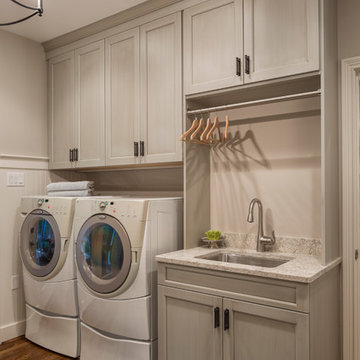
Immagine di una grande lavanderia multiuso classica con lavello da incasso, ante con riquadro incassato, ante bianche, top in legno, pareti grigie, parquet scuro e lavatrice e asciugatrice affiancate
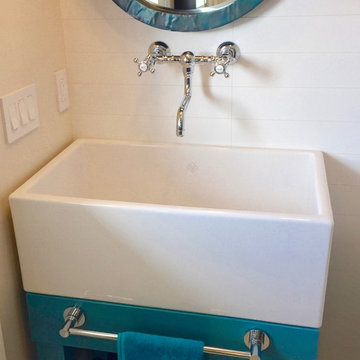
Idee per una lavanderia multiuso costiera di medie dimensioni con ante blu, pavimento in gres porcellanato, lavello integrato, nessun'anta, pareti bianche e pavimento bianco
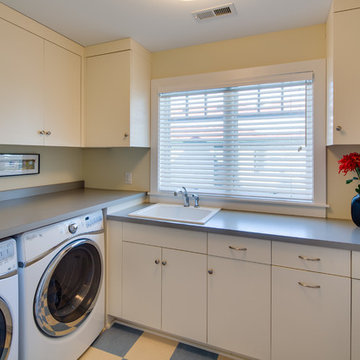
Mark Teskey
Idee per una sala lavanderia tradizionale di medie dimensioni con lavello da incasso, ante lisce, ante bianche, top in laminato, pareti gialle, pavimento in linoleum e lavatrice e asciugatrice affiancate
Idee per una sala lavanderia tradizionale di medie dimensioni con lavello da incasso, ante lisce, ante bianche, top in laminato, pareti gialle, pavimento in linoleum e lavatrice e asciugatrice affiancate

Foto di una grande lavanderia multiuso minimal con lavello integrato, ante lisce, ante in legno chiaro, top in superficie solida, pareti bianche, pavimento con piastrelle in ceramica e lavatrice e asciugatrice nascoste
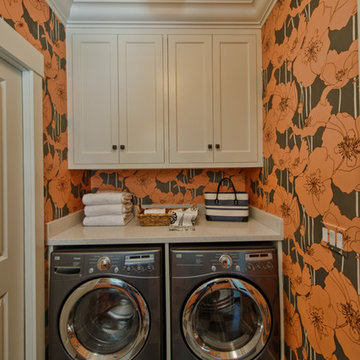
Countertop over washer and dryer. Upper cabinets were tied in to new crown molding.
Photo by: David Hiser
Esempio di una lavanderia tradizionale di medie dimensioni con top in quarzo composito, pavimento in linoleum e lavatrice e asciugatrice affiancate
Esempio di una lavanderia tradizionale di medie dimensioni con top in quarzo composito, pavimento in linoleum e lavatrice e asciugatrice affiancate
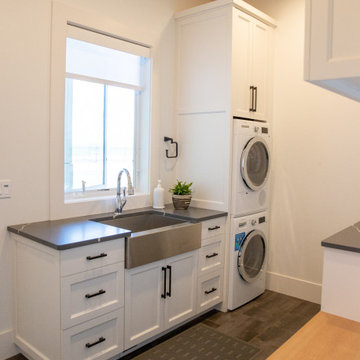
Laundry
Immagine di una piccola lavanderia moderna con lavello stile country, ante in stile shaker, ante bianche, top in quarzo composito, pareti bianche, pavimento con piastrelle in ceramica, lavatrice e asciugatrice a colonna, pavimento grigio e top grigio
Immagine di una piccola lavanderia moderna con lavello stile country, ante in stile shaker, ante bianche, top in quarzo composito, pareti bianche, pavimento con piastrelle in ceramica, lavatrice e asciugatrice a colonna, pavimento grigio e top grigio

This stunning home is a combination of the best of traditional styling with clean and modern design, creating a look that will be as fresh tomorrow as it is today. Traditional white painted cabinetry in the kitchen, combined with the slab backsplash, a simpler door style and crown moldings with straight lines add a sleek, non-fussy style. An architectural hood with polished brass accents and stainless steel appliances dress up this painted kitchen for upscale, contemporary appeal. The kitchen islands offers a notable color contrast with their rich, dark, gray finish.
The stunning bar area is the entertaining hub of the home. The second bar allows the homeowners an area for their guests to hang out and keeps them out of the main work zone.
The family room used to be shut off from the kitchen. Opening up the wall between the two rooms allows for the function of modern living. The room was full of built ins that were removed to give the clean esthetic the homeowners wanted. It was a joy to redesign the fireplace to give it the contemporary feel they longed for.
Their used to be a large angled wall in the kitchen (the wall the double oven and refrigerator are on) by straightening that out, the homeowners gained better function in the kitchen as well as allowing for the first floor laundry to now double as a much needed mudroom room as well.
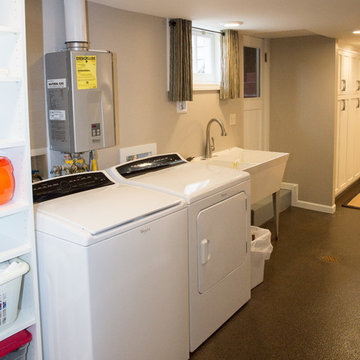
I designed and assisted the homeowners with the materials, and finish choices for this project while working at Corvallis Custom Kitchens and Baths.
Our client (and my former professor at OSU) wanted to have her basement finished. CCKB had competed a basement guest suite a few years prior and now it was time to finish the remaining space.
She wanted an organized area with lots of storage for her fabrics and sewing supplies, as well as a large area to set up a table for cutting fabric and laying out patterns. The basement also needed to house all of their camping and seasonal gear, as well as a workshop area for her husband.
The basement needed to have flooring that was not going to be damaged during the winters when the basement can become moist from rainfall. Out clients chose to have the cement floor painted with an epoxy material that would be easy to clean and impervious to water.
An update to the laundry area included replacing the window and re-routing the piping. Additional shelving was added for more storage.
Finally a walk-in closet was created to house our homeowners incredible vintage clothing collection away from any moisture.
LED lighting was installed in the ceiling and used for the scones. Our drywall team did an amazing job boxing in and finishing the ceiling which had numerous obstacles hanging from it and kept the ceiling to a height that was comfortable for all who come into the basement.
Our client is thrilled with the final project and has been enjoying her new sewing area.
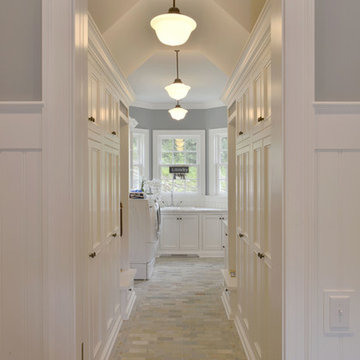
Peter Krupenye
Foto di una piccola sala lavanderia chic con ante in stile shaker, ante bianche, lavatrice e asciugatrice affiancate e pareti grigie
Foto di una piccola sala lavanderia chic con ante in stile shaker, ante bianche, lavatrice e asciugatrice affiancate e pareti grigie
1.984 Foto di lavanderie marroni
10
