1.030 Foto di lavanderie di medie dimensioni con pavimento in legno massello medio
Filtra anche per:
Budget
Ordina per:Popolari oggi
101 - 120 di 1.030 foto
1 di 3

Jeff Herr
Foto di una lavanderia chic di medie dimensioni con ante in stile shaker, ante grigie, paraspruzzi bianco, paraspruzzi con piastrelle diamantate, pavimento in legno massello medio e top in legno
Foto di una lavanderia chic di medie dimensioni con ante in stile shaker, ante grigie, paraspruzzi bianco, paraspruzzi con piastrelle diamantate, pavimento in legno massello medio e top in legno

Sherman Oaks
1950s Style Galley Kitchen Updated for Couple Aging In Place
The newly married couple in this Sherman Oaks residence knew they would age together in this house. It was a second marriage for each and they wanted their remodeled kitchen to reflect their shared aesthetic and functional needs. Here they could together enjoy cooking and entertaining for their many friends and family.
The traditional-style kitchen was expanded by blending the kitchen, dining area and laundry, maximizing space and creating an open, airy environment. Custom white cabinets, dark granite counters, new lighting and a large sky light contribute to the feeling of a much larger, brighter space.
The separate laundry room was eliminated and the washer/dryer are now hidden by pocket doors in the cabinetry. The adjacent bathroom was updated with white beveled tile, rich wall colors and a custom vanity to complement the new kitchen.
The comfortable breakfast nook adds its own personality with a brightly cushioned
custom banquette and antique table that the owner was determined to keep!
Photos: Christian Romero

Matt Harrer
Ispirazione per una lavanderia multiuso tradizionale di medie dimensioni con lavello sottopiano, ante lisce, ante bianche, top in quarzite, pareti grigie, pavimento in legno massello medio, lavatrice e asciugatrice affiancate, pavimento marrone e top grigio
Ispirazione per una lavanderia multiuso tradizionale di medie dimensioni con lavello sottopiano, ante lisce, ante bianche, top in quarzite, pareti grigie, pavimento in legno massello medio, lavatrice e asciugatrice affiancate, pavimento marrone e top grigio

Ispirazione per una sala lavanderia chic di medie dimensioni con lavello sottopiano, ante in stile shaker, ante bianche, top in superficie solida, pareti beige, pavimento in legno massello medio e lavatrice e asciugatrice a colonna
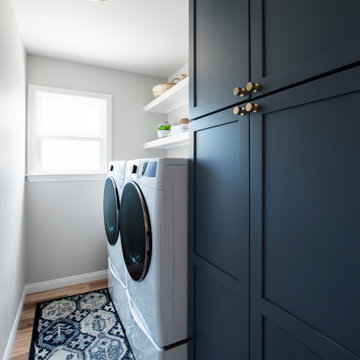
This project features a six-foot addition on the back of the home, allowing us to open up the kitchen and family room for this young and active family. These spaces were redesigned to accommodate a large open kitchen, featuring cabinets in a beautiful sage color, that opens onto the dining area and family room. Natural stone countertops add texture to the space without dominating the room.
The powder room footprint stayed the same, but new cabinetry, mirrors, and fixtures compliment the bold wallpaper, making this space surprising and fun, like a piece of statement jewelry in the middle of the home.
The kid's bathroom is youthful while still being able to age with the children. An ombre pink and white floor tile is complimented by a greenish/blue vanity and a coordinating shower niche accent tile. White walls and gold fixtures complete the space.
The primary bathroom is more sophisticated but still colorful and full of life. The wood-style chevron floor tiles anchor the room while more light and airy tones of white, blue, and cream finish the rest of the space. The freestanding tub and large shower make this the perfect retreat after a long day.
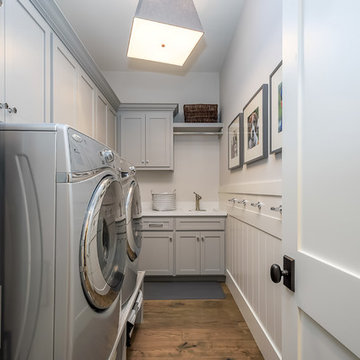
Esempio di una lavanderia multiuso contemporanea di medie dimensioni con lavello sottopiano, ante in stile shaker, ante grigie, top in superficie solida, pareti grigie, pavimento in legno massello medio, lavatrice e asciugatrice affiancate e pavimento marrone
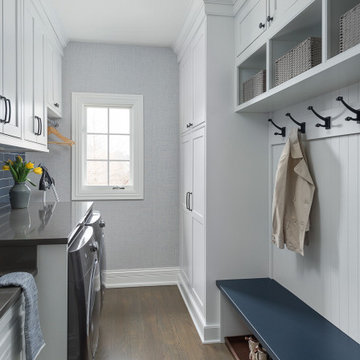
Foto di una lavanderia multiuso tradizionale di medie dimensioni con lavello sottopiano, ante a filo, ante bianche, top in quarzo composito, pareti grigie, pavimento in legno massello medio, lavatrice e asciugatrice affiancate, pavimento marrone e top grigio
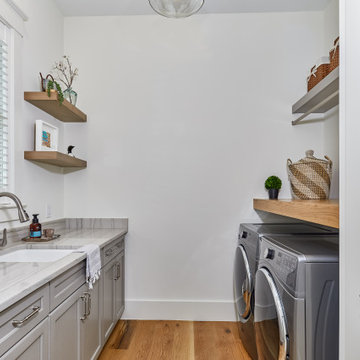
Cabinetry by Eudora in Willow Gray
Immagine di una sala lavanderia chic di medie dimensioni con lavello sottopiano, ante con riquadro incassato, ante grigie, top in granito, pareti bianche, lavatrice e asciugatrice affiancate, pavimento marrone, top bianco e pavimento in legno massello medio
Immagine di una sala lavanderia chic di medie dimensioni con lavello sottopiano, ante con riquadro incassato, ante grigie, top in granito, pareti bianche, lavatrice e asciugatrice affiancate, pavimento marrone, top bianco e pavimento in legno massello medio

Idee per una lavanderia multiuso costiera di medie dimensioni con lavello sottopiano, ante bianche, top in quarzite, pareti multicolore, pavimento in legno massello medio, lavatrice e asciugatrice a colonna, pavimento marrone, top bianco e ante in stile shaker
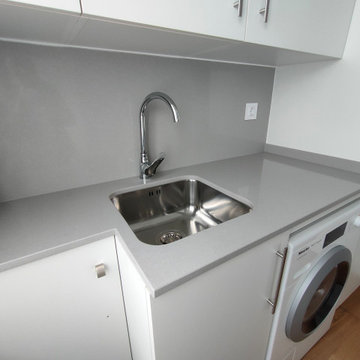
CUARTO DE LAVADO Y LIMPIEZA
Immagine di una sala lavanderia chic di medie dimensioni con lavello sottopiano, ante lisce, ante bianche, top in quarzo composito, pareti bianche, pavimento in legno massello medio, lavasciuga, pavimento marrone e top grigio
Immagine di una sala lavanderia chic di medie dimensioni con lavello sottopiano, ante lisce, ante bianche, top in quarzo composito, pareti bianche, pavimento in legno massello medio, lavasciuga, pavimento marrone e top grigio
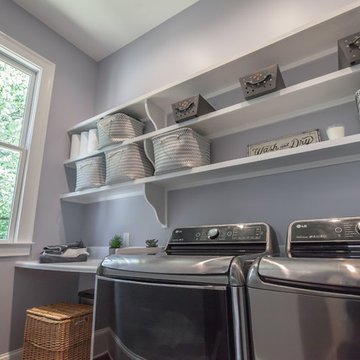
Photo By Gannon
Foto di una sala lavanderia di medie dimensioni con nessun'anta, ante bianche, top in laminato, pareti grigie, pavimento in legno massello medio, lavatrice e asciugatrice affiancate e top bianco
Foto di una sala lavanderia di medie dimensioni con nessun'anta, ante bianche, top in laminato, pareti grigie, pavimento in legno massello medio, lavatrice e asciugatrice affiancate e top bianco
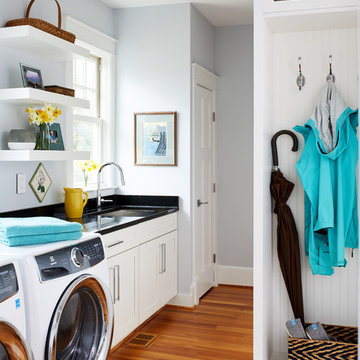
Foto di una sala lavanderia tradizionale di medie dimensioni con lavello sottopiano, ante con riquadro incassato, ante bianche, top in quarzo composito, pareti blu, pavimento in legno massello medio e lavatrice e asciugatrice affiancate

Sue Stubbs
Immagine di un ripostiglio-lavanderia country di medie dimensioni con ante in stile shaker, ante bianche, top in marmo, paraspruzzi bianco, paraspruzzi in gres porcellanato, lavello da incasso, pareti bianche e pavimento in legno massello medio
Immagine di un ripostiglio-lavanderia country di medie dimensioni con ante in stile shaker, ante bianche, top in marmo, paraspruzzi bianco, paraspruzzi in gres porcellanato, lavello da incasso, pareti bianche e pavimento in legno massello medio

Free ebook, Creating the Ideal Kitchen. DOWNLOAD NOW
This Chicago client was tired of living with her outdated and not-so-functional kitchen and came in for an update. The goals were to update the look of the space, enclose the washer/dryer, upgrade the appliances and the cabinets.
The space is located in turn-of-the-century brownstone, so we tried to stay in keeping with that era but provide an updated and functional space.
One of the primary challenges of this project was a chimney that jutted into the space. The old configuration meandered around the chimney creating some strange configurations and odd depths for the countertop.
We finally decided that just flushing out the wall along the chimney instead would create a cleaner look and in the end a better functioning space. It also created the opportunity to access those new pockets of space behind the wall with appliance garages to create a unique and functional feature.
The new galley kitchen has the sink on one side and the range opposite with the refrigerator on the end of the run. This very functional layout also provides large runs of counter space and plenty of storage. The washer/dryer were relocated to the opposite side of the kitchen per the client's request, and hide behind a large custom bi-fold door when not in use.
A wine fridge and microwave are tucked under the counter so that the primary visual is the custom mullioned doors with antique glass and custom marble backsplash design. White cabinetry, Carrera countertops and an apron sink complete the vintage feel of the space, and polished nickel hardware and light fixtures add a little bit of bling.
Designed by: Susan Klimala, CKD, CBD
Photography by: Carlos Vergara
For more information on kitchen and bath design ideas go to: www.kitchenstudio-ge.com
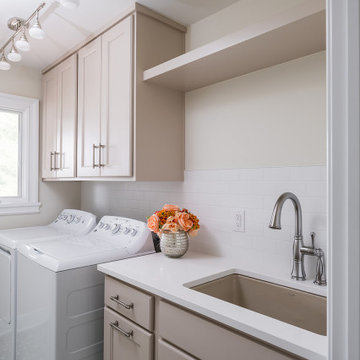
The utility room was in between the LR and the kitchen, so we moved it in order to connect the two spaces. We put the utility room where the laundry room used to be and created a new laundry room off a new hallway that leads to the master bedroom. The space for this was created by borrowing space from the XL dining area. We carved out space for the formal living room to accommodate a larger kitchen. The rest of the space became modest-sized offices with French doors to allow light from the house's front into the kitchen. The living room now transitioned into the kitchen with a new bar and sitting area.
We also transformed the full bath and hallway, which became a half-bath and mudroom for this single couple. The master bathroom was redesigned to receive a private toilet room and tiled shower. The stairs were reoriented to highlight an open railing and small foyer with a pretty armchair. The client’s existing stylish furnishings were incorporated into the colorful, bold design. Each space had personality and unique charm. The aqua kitchen’s focal point is the Kohler cast-iron vintage-inspired sink. The enlarged windows in the living room and sink allow the homeowners to enjoy the natural surroundings.
Builder Partner – Parsetich Custom Homes
Photographer - Sarah Shields
---
Project completed by Wendy Langston's Everything Home interior design firm, which serves Carmel, Zionsville, Fishers, Westfield, Noblesville, and Indianapolis.
For more about Everything Home, click here: https://everythinghomedesigns.com/
To learn more about this project, click here:
https://everythinghomedesigns.com/portfolio/this-is-my-happy-place/

European Laundry Design with concealed cabinetry behind large bi-fold doors in hallway Entry.
Ispirazione per un ripostiglio-lavanderia minimalista di medie dimensioni con lavello da incasso, top in quarzo composito, pareti bianche, pavimento in legno massello medio, lavatrice e asciugatrice affiancate, ante lisce, top bianco e ante marroni
Ispirazione per un ripostiglio-lavanderia minimalista di medie dimensioni con lavello da incasso, top in quarzo composito, pareti bianche, pavimento in legno massello medio, lavatrice e asciugatrice affiancate, ante lisce, top bianco e ante marroni
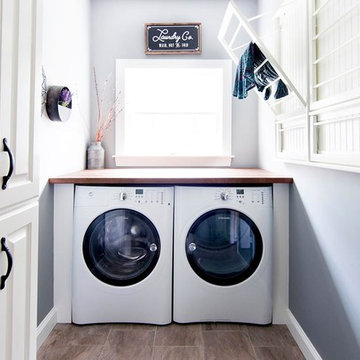
Foto di una sala lavanderia chic di medie dimensioni con ante in stile shaker, ante bianche, top in legno, pareti blu, pavimento in legno massello medio, lavatrice e asciugatrice affiancate e pavimento marrone
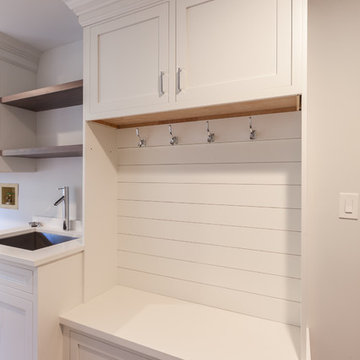
Esempio di una lavanderia multiuso tradizionale di medie dimensioni con lavello sottopiano, ante in stile shaker, ante bianche, top in quarzo composito, pareti bianche, pavimento in legno massello medio, lavatrice e asciugatrice affiancate e pavimento marrone
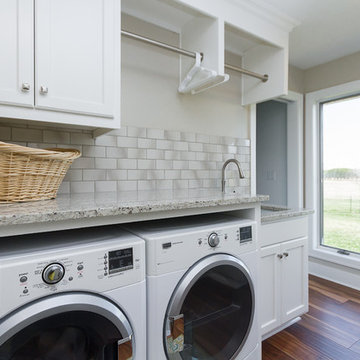
Brynn Burns
Ispirazione per una sala lavanderia classica di medie dimensioni con lavello sottopiano, ante con riquadro incassato, ante bianche, top in granito, pareti beige, pavimento in legno massello medio, lavatrice e asciugatrice affiancate e pavimento marrone
Ispirazione per una sala lavanderia classica di medie dimensioni con lavello sottopiano, ante con riquadro incassato, ante bianche, top in granito, pareti beige, pavimento in legno massello medio, lavatrice e asciugatrice affiancate e pavimento marrone
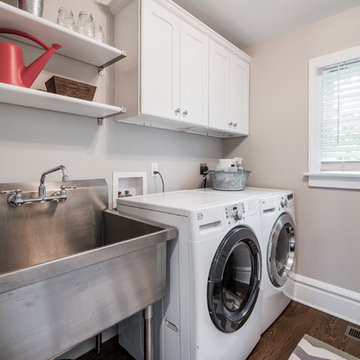
Immagine di una sala lavanderia chic di medie dimensioni con lavatoio, ante in stile shaker, ante bianche, pareti beige, pavimento in legno massello medio e lavatrice e asciugatrice affiancate
1.030 Foto di lavanderie di medie dimensioni con pavimento in legno massello medio
6