1.031 Foto di lavanderie di medie dimensioni con pavimento in legno massello medio
Filtra anche per:
Budget
Ordina per:Popolari oggi
181 - 200 di 1.031 foto
1 di 3
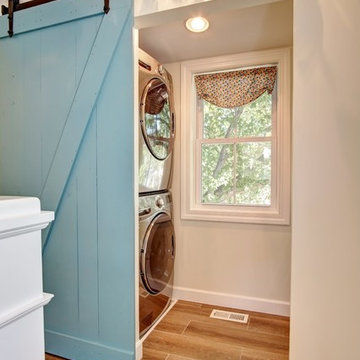
The half wall at the top of the stairs gives the hallway an open feel. You'll find wood floors, white trim and pops of color throughout the second story. This blue barn door leads to the upstairs stacked laundry unit and gives the space personality. The delicate crystal chandelier also makes the space unique.
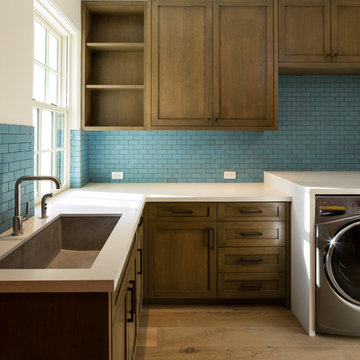
Foto di una sala lavanderia chic di medie dimensioni con lavello sottopiano, ante a filo, ante bianche, pareti blu, pavimento in legno massello medio e lavatrice e asciugatrice affiancate
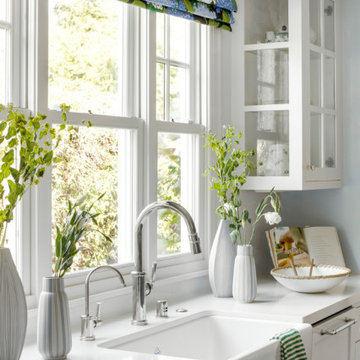
Our La Cañada studio designed this lovely home, keeping with the fun, cheerful personalities of the homeowner. The entry runner from Annie Selke is the perfect introduction to the house and its playful palette, adding a welcoming appeal. In the dining room, a beautiful, iconic Schumacher wallpaper was one of our happy finishes whose vines and garden colors begged for more vibrant colors to complement it. So we added bold green color to the trims, doors, and windows, enhancing the playful appeal. In the family room, we used a soft palette with pale blue, soft grays, and warm corals, reminiscent of pastel house palettes and crisp white trim that reflects the turquoise waters and white sandy beaches of Bermuda! The formal living room looks elegant and sophisticated, with beautiful furniture in soft blue and pastel green. The curtains nicely complement the space, and the gorgeous wooden center table anchors the space beautifully. In the kitchen, we added a custom-built, happy blue island that sits beneath the house’s namesake fabric, Hydrangea Heaven.
---Project designed by Courtney Thomas Design in La Cañada. Serving Pasadena, Glendale, Monrovia, San Marino, Sierra Madre, South Pasadena, and Altadena.
For more about Courtney Thomas Design, see here: https://www.courtneythomasdesign.com/
To learn more about this project, see here:
https://www.courtneythomasdesign.com/portfolio/elegant-family-home-la-canada/
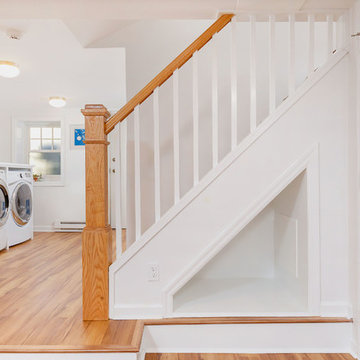
Immagine di una lavanderia moderna di medie dimensioni con ante lisce, ante bianche, pareti bianche, pavimento in legno massello medio, pavimento marrone e top bianco
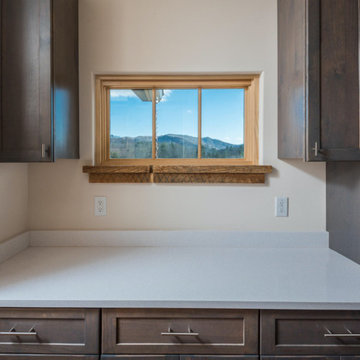
Perfectly settled in the shade of three majestic oak trees, this timeless homestead evokes a deep sense of belonging to the land. The Wilson Architects farmhouse design riffs on the agrarian history of the region while employing contemporary green technologies and methods. Honoring centuries-old artisan traditions and the rich local talent carrying those traditions today, the home is adorned with intricate handmade details including custom site-harvested millwork, forged iron hardware, and inventive stone masonry. Welcome family and guests comfortably in the detached garage apartment. Enjoy long range views of these ancient mountains with ample space, inside and out.
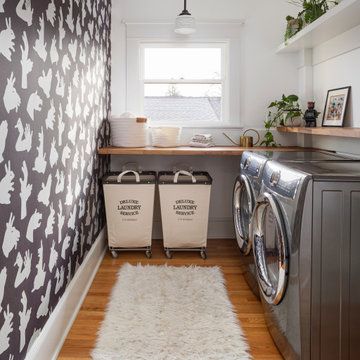
The new laundry gives the family plenty of room to sort and fold, with natural light from the window and shadow puppet wallpaper by Paper Boy.
Esempio di una sala lavanderia classica di medie dimensioni con top in legno, pareti bianche, pavimento in legno massello medio, lavatrice e asciugatrice affiancate, pavimento marrone, top marrone e carta da parati
Esempio di una sala lavanderia classica di medie dimensioni con top in legno, pareti bianche, pavimento in legno massello medio, lavatrice e asciugatrice affiancate, pavimento marrone, top marrone e carta da parati
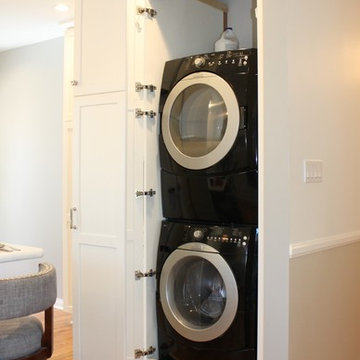
The side by side washer and dryer was replaced with a stacking unit that was enclosed behind a door that matched the new kitchen cabinets. The original laundry room door to the central hall was closed up, creating a corner for the stack washer and dryer.
JRY & Co.

This laundry room also doubles as a kitchenette in this guest cottage. The stacked washer dryer allows for more counter top space, and the upper cabinets provide your guests with more storage.
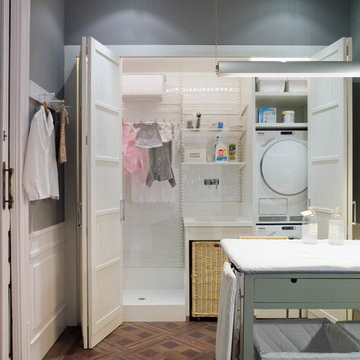
Ispirazione per una sala lavanderia mediterranea di medie dimensioni con ante in stile shaker, ante bianche, pareti grigie, pavimento in legno massello medio e lavatrice e asciugatrice a colonna
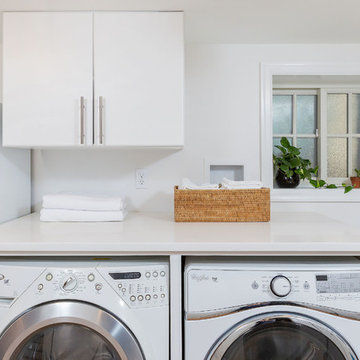
Ispirazione per una lavanderia minimalista di medie dimensioni con ante lisce, ante bianche, pareti bianche, pavimento in legno massello medio, pavimento marrone e top bianco
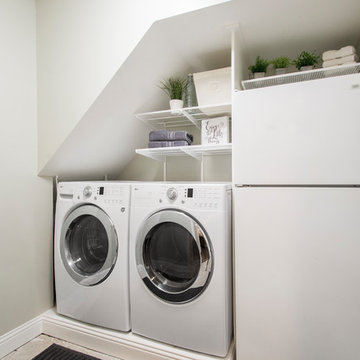
Our clients had just adopted a baby girl and needed extra space with a full bath for friends and family to come visit (and help out). The garage had previously been converted into a guest room with a sauna and half bath. The washer and dryer where located inside of the closet in the guest room, which made it difficult to do laundry when guest where there. That whole side of the house needed to be converted to more functional living spaces.
We removed the sauna and some garage storage to make way for the new bedroom and full bathroom area and living space. We were still able to kept enough room for two cars to park in the garage, which was important to the homeowners. The bathroom has a stand-up shower in it with a folding teak shower seat and teak drain. The green quartz slate and white gold glass mosaic accent tile that the homeowner chose is a nice contrast to the Apollo White floor tile. The homeowner wanted an updated transitional space, not too contemporary but not too traditional, so the Terrastone Star Light quartz countertops atop the Siteline cabinetry painted a soft green worked perfectly with what she envisioned. The homeowners have friends that use wheelchairs that will need to use this bathroom, so we kept that in mind when designing this space. This bathroom also serves as the pool bathroom, so needs to be accessible from the hallway, as well.
The washer and dryer actually stayed where they were but a laundry room was built around them. The wall in the guest bedroom was angeled and a new closet was built, closing it off from the laundry room. The mud room/kid’s storage area was a must needed space for this homeowner. From backpacks to lunchboxes and coats, it was a constant mess. We added a bench with cabinets above, shelving with bins below, and hooks for all of their belongings. Optimum Penny wall covering was added a fun touch to the kid’s space. Now each child has their own space and mom and dad aren’t tripping over their backpacks in the hallway! (Clients are waiting to install hardwoods throughout when they remodel the connecting rooms). Everyone is happy and our clients (and their guests) couldn’t be happier with their new spaces!
Design/Remodel by Hatfield Builders & Remodelers | Photography by Versatile Imaging
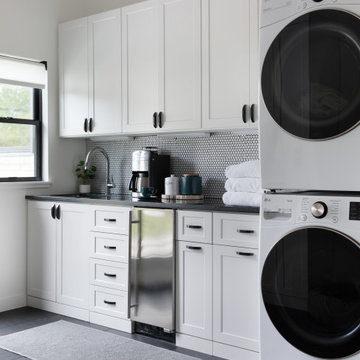
Ispirazione per una sala lavanderia tradizionale di medie dimensioni con lavello da incasso, ante con bugna sagomata, ante bianche, pareti beige, pavimento in legno massello medio, lavatrice e asciugatrice affiancate, top in quarzo composito, pavimento marrone e top beige
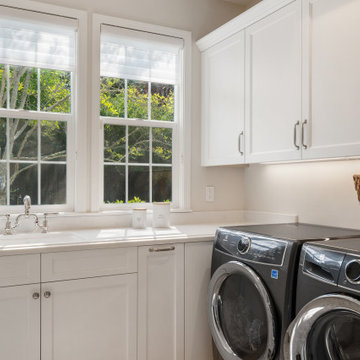
This traditional renovation project by our Lafayette studio was a joy to work on. The entryway sets the tone with its grandeur and sophistication, boasting a warm and welcoming ambiance that's perfect for greeting guests. The bedrooms are peaceful retreats, featuring a cozy and comfortable atmosphere ideal for rest and relaxation.
The family room exudes elegance and charm, creating a space that's ideal for both entertaining and unwinding. The dining room is designed for gathering with loved ones, with its tasteful decor and comfortable seating. The bathrooms, with luxurious amenities and a serene atmosphere, promotes relaxation and rejuvenation.
The kitchen is a chef's dream, with its top-of-the-line appliances, high-quality finishes, and ample counter space for meal prep. The laundry room is both functional and stylish, making this household task a breeze. Whether you're hosting a dinner party or simply spending a cozy night in, this traditional renovation project has everything you need to live comfortably and luxuriously.
---
Project by Douglah Designs. Their Lafayette-based design-build studio serves San Francisco's East Bay areas, including Orinda, Moraga, Walnut Creek, Danville, Alamo Oaks, Diablo, Dublin, Pleasanton, Berkeley, Oakland, and Piedmont.
For more about Douglah Designs, click here: http://douglahdesigns.com/
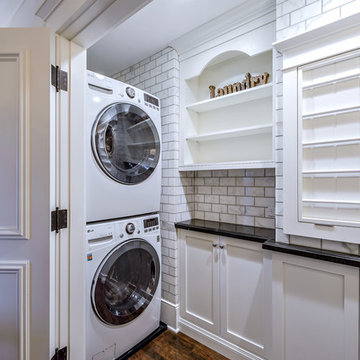
Doyle Terry
Foto di una lavanderia multiuso tradizionale di medie dimensioni con lavello stile country, ante in stile shaker, ante bianche, pareti beige, pavimento in legno massello medio, lavatrice e asciugatrice a colonna, pavimento marrone e top nero
Foto di una lavanderia multiuso tradizionale di medie dimensioni con lavello stile country, ante in stile shaker, ante bianche, pareti beige, pavimento in legno massello medio, lavatrice e asciugatrice a colonna, pavimento marrone e top nero
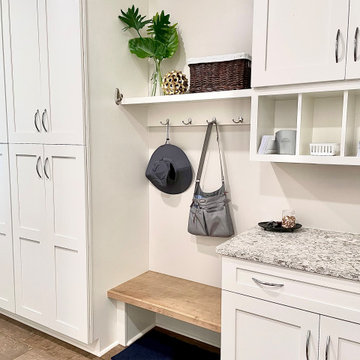
This custom built home was designed for a couple who were nearly retirement and caring for an elderly parent who required the use of a wheel chair. All of the spaces were designed with handicap accessibility, universal design, living-in-place and aging-in-place concepts in mind. The kitchen has both standing and seated prep areas, recessed knee space at the cooktop and bathroom sinks, raised washer and dryer, ergonomically placed appliances, wall oven, hidden microwave, wide openings and doors, easy maneuvering space and a perfect blend of private and public areas.
The Transitional design style blends modern and traditional elements in a balanced and pleasing way. An abundance of natural light supported by well designed artificial light sources keeps the home safe, pleasant and inviting.
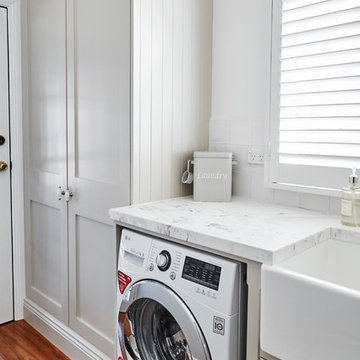
Sue Stubbs
Ispirazione per una lavanderia multiuso chic di medie dimensioni con lavello stile country, ante in stile shaker, ante grigie, paraspruzzi bianco, pavimento in legno massello medio e pareti bianche
Ispirazione per una lavanderia multiuso chic di medie dimensioni con lavello stile country, ante in stile shaker, ante grigie, paraspruzzi bianco, pavimento in legno massello medio e pareti bianche
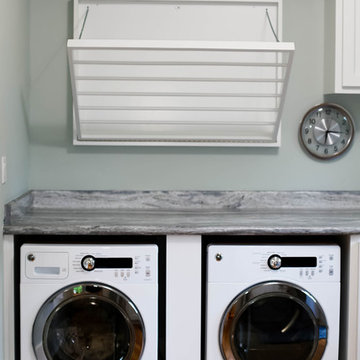
Esempio di una sala lavanderia classica di medie dimensioni con lavello da incasso, ante con riquadro incassato, ante bianche, top in granito, pareti grigie, pavimento in legno massello medio, lavatrice e asciugatrice affiancate, pavimento marrone e top multicolore
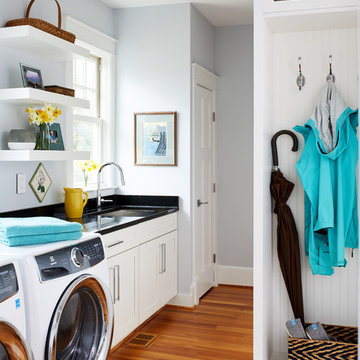
Foto di una sala lavanderia tradizionale di medie dimensioni con lavello sottopiano, ante con riquadro incassato, ante bianche, top in quarzo composito, pareti blu, pavimento in legno massello medio e lavatrice e asciugatrice affiancate
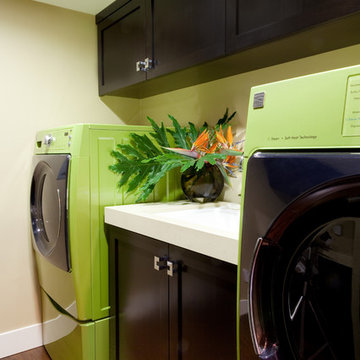
Idee per una sala lavanderia minimal di medie dimensioni con lavello da incasso, ante con riquadro incassato, ante in legno bruno, top in superficie solida, pareti beige, pavimento in legno massello medio, lavatrice e asciugatrice affiancate, pavimento marrone e top bianco
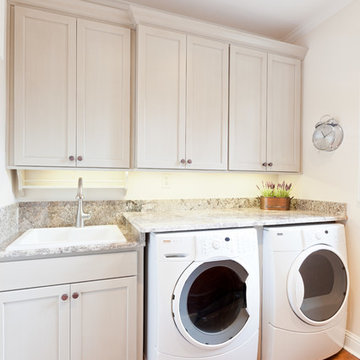
Traditional Laundry Room with Light Cabinets
Photo:Sacha Griffin
Ispirazione per una sala lavanderia classica di medie dimensioni con lavello da incasso, ante con riquadro incassato, ante beige, top in granito, pareti bianche, pavimento in legno massello medio, lavatrice e asciugatrice affiancate, pavimento marrone e top multicolore
Ispirazione per una sala lavanderia classica di medie dimensioni con lavello da incasso, ante con riquadro incassato, ante beige, top in granito, pareti bianche, pavimento in legno massello medio, lavatrice e asciugatrice affiancate, pavimento marrone e top multicolore
1.031 Foto di lavanderie di medie dimensioni con pavimento in legno massello medio
10