650 Foto di lavanderie country con pavimento in gres porcellanato
Filtra anche per:
Budget
Ordina per:Popolari oggi
21 - 40 di 650 foto
1 di 3

Floors of Stone
Our Aged Oak Porcelain tiles have been taken through from the kitchen to this beautiful Utility room.
Immagine di un'ampia lavanderia country con lavello stile country, ante in stile shaker, ante grigie, top in legno, pareti bianche, pavimento in gres porcellanato e pavimento marrone
Immagine di un'ampia lavanderia country con lavello stile country, ante in stile shaker, ante grigie, top in legno, pareti bianche, pavimento in gres porcellanato e pavimento marrone

Photography by davidduncanlivingston.com
Foto di una piccola sala lavanderia country con ante blu, top in quarzo composito, pavimento in gres porcellanato, lavatrice e asciugatrice affiancate, ante con riquadro incassato e pareti grigie
Foto di una piccola sala lavanderia country con ante blu, top in quarzo composito, pavimento in gres porcellanato, lavatrice e asciugatrice affiancate, ante con riquadro incassato e pareti grigie

Our carpenters labored every detail from chainsaws to the finest of chisels and brad nails to achieve this eclectic industrial design. This project was not about just putting two things together, it was about coming up with the best solutions to accomplish the overall vision. A true meeting of the minds was required around every turn to achieve "rough" in its most luxurious state.
PhotographerLink

Ispirazione per una lavanderia multiuso country di medie dimensioni con lavatoio, ante con riquadro incassato, ante bianche, top in quarzo composito, pareti beige, pavimento in gres porcellanato, lavatrice e asciugatrice affiancate e pavimento beige

A classic, modern farmhouse custom home located in Calgary, Canada.
Ispirazione per una sala lavanderia country con lavello sottopiano, ante beige, top in quarzo composito, paraspruzzi beige, paraspruzzi in perlinato, pareti bianche, pavimento in gres porcellanato, lavatrice e asciugatrice affiancate, pavimento grigio, top bianco e pareti in perlinato
Ispirazione per una sala lavanderia country con lavello sottopiano, ante beige, top in quarzo composito, paraspruzzi beige, paraspruzzi in perlinato, pareti bianche, pavimento in gres porcellanato, lavatrice e asciugatrice affiancate, pavimento grigio, top bianco e pareti in perlinato

Ispirazione per una grande lavanderia multiuso country con lavello sottopiano, ante in stile shaker, ante blu, top in quarzo composito, paraspruzzi bianco, paraspruzzi con piastrelle diamantate, pareti grigie, pavimento in gres porcellanato, lavatrice e asciugatrice affiancate, pavimento grigio, top grigio e soffitto in carta da parati

Idee per una sala lavanderia country di medie dimensioni con lavello da incasso, ante in stile shaker, top in laminato, pavimento in gres porcellanato, lavatrice e asciugatrice affiancate, top nero, ante bianche, pareti grigie e pavimento marrone

The laundry room features gray shaker cabinetry, a butcher block countertop for warmth, and a simple white subway tile to offset the bold black, white, and gray patterned floor tiles.

Our clients wanted the ultimate modern farmhouse custom dream home. They found property in the Santa Rosa Valley with an existing house on 3 ½ acres. They could envision a new home with a pool, a barn, and a place to raise horses. JRP and the clients went all in, sparing no expense. Thus, the old house was demolished and the couple’s dream home began to come to fruition.
The result is a simple, contemporary layout with ample light thanks to the open floor plan. When it comes to a modern farmhouse aesthetic, it’s all about neutral hues, wood accents, and furniture with clean lines. Every room is thoughtfully crafted with its own personality. Yet still reflects a bit of that farmhouse charm.
Their considerable-sized kitchen is a union of rustic warmth and industrial simplicity. The all-white shaker cabinetry and subway backsplash light up the room. All white everything complimented by warm wood flooring and matte black fixtures. The stunning custom Raw Urth reclaimed steel hood is also a star focal point in this gorgeous space. Not to mention the wet bar area with its unique open shelves above not one, but two integrated wine chillers. It’s also thoughtfully positioned next to the large pantry with a farmhouse style staple: a sliding barn door.
The master bathroom is relaxation at its finest. Monochromatic colors and a pop of pattern on the floor lend a fashionable look to this private retreat. Matte black finishes stand out against a stark white backsplash, complement charcoal veins in the marble looking countertop, and is cohesive with the entire look. The matte black shower units really add a dramatic finish to this luxurious large walk-in shower.
Photographer: Andrew - OpenHouse VC

Immagine di una lavanderia multiuso country di medie dimensioni con lavello sottopiano, ante con bugna sagomata, ante grigie, top in granito, pareti grigie, pavimento in gres porcellanato, lavatrice e asciugatrice affiancate, pavimento beige e top grigio

Foto di una sala lavanderia country di medie dimensioni con ante in stile shaker, ante bianche, top in legno, pareti grigie, pavimento in gres porcellanato, lavatrice e asciugatrice affiancate, pavimento grigio e top marrone

This beautiful showcase home offers a blend of crisp, uncomplicated modern lines and a touch of farmhouse architectural details. The 5,100 square feet single level home with 5 bedrooms, 3 ½ baths with a large vaulted bonus room over the garage is delightfully welcoming.
For more photos of this project visit our website: https://wendyobrienid.com.

Farm House Laundry Project, we open this laundry closet to switch Laundry from Bathroom to Kitchen Dining Area, this way we change from small machine size to big washer and dryer.
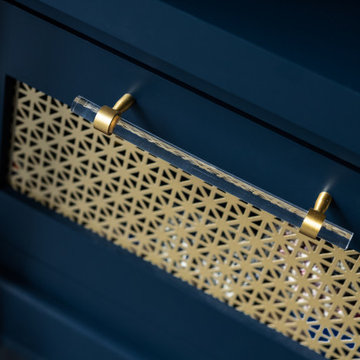
Foto di una lavanderia multiuso country di medie dimensioni con lavello sottopiano, ante lisce, ante blu, top in quarzo composito, pareti bianche, pavimento in gres porcellanato, lavatrice e asciugatrice affiancate, pavimento grigio e top nero

Ispirazione per una grande sala lavanderia country con lavello stile country, ante in stile shaker, ante bianche, top in granito, pareti bianche, pavimento in gres porcellanato, lavatrice e asciugatrice affiancate, pavimento grigio e top grigio
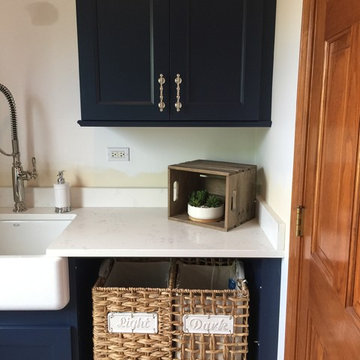
Immagine di una lavanderia multiuso country di medie dimensioni con ante in stile shaker, ante blu, top in quarzo composito, lavello stile country, pareti bianche, pavimento in gres porcellanato e pavimento grigio
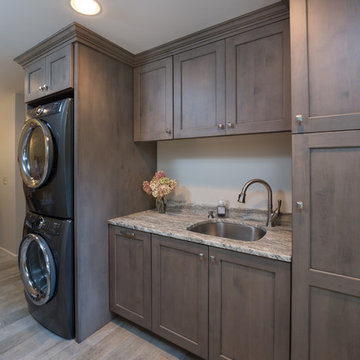
Ispirazione per una lavanderia multiuso country di medie dimensioni con lavello sottopiano, ante con riquadro incassato, ante grigie, top in granito, pavimento in gres porcellanato, lavatrice e asciugatrice a colonna e pavimento grigio

Utility room joinery was made bespoke and to match the style of the kitchen.
Photography by Chris Snook
Ispirazione per una lavanderia country di medie dimensioni con lavello stile country, ante in stile shaker, top in legno, pareti grigie, pavimento in gres porcellanato, lavatrice e asciugatrice nascoste, pavimento marrone e ante blu
Ispirazione per una lavanderia country di medie dimensioni con lavello stile country, ante in stile shaker, top in legno, pareti grigie, pavimento in gres porcellanato, lavatrice e asciugatrice nascoste, pavimento marrone e ante blu
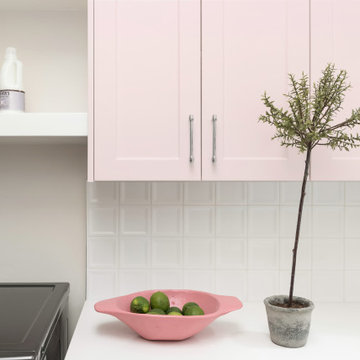
Immagine di una sala lavanderia country di medie dimensioni con lavello sottopiano, ante con riquadro incassato, ante bianche, top in quarzo composito, pareti grigie, pavimento in gres porcellanato, lavatrice e asciugatrice affiancate, pavimento bianco e top bianco
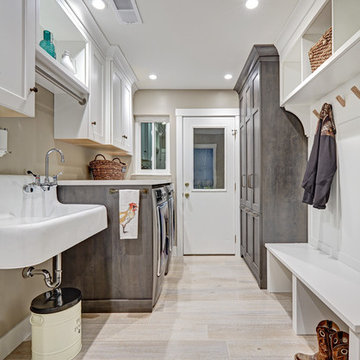
Perfect for a family of 6 (including the 2 large labs), this spacious laundry room/mud room has a plenty of storage so that laundry supplies, kids shoes and backpacks and pet food can be neatly tucked away. The style is a continuation of t he adjacent kitchen which is a luxurious industrial/farmhouse mix of elements such as complimentary woods, steel and top of the line appliances.
Photography by Fred Donham of PhotographyLink
650 Foto di lavanderie country con pavimento in gres porcellanato
2